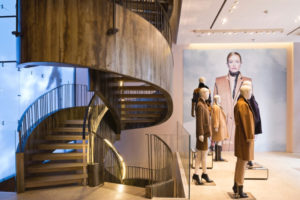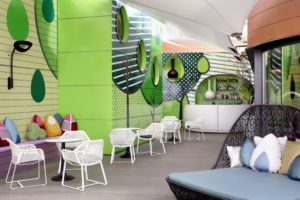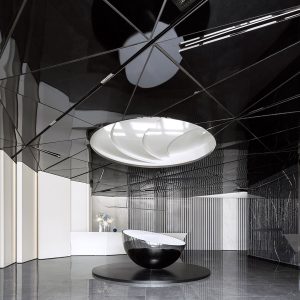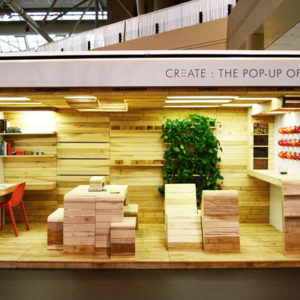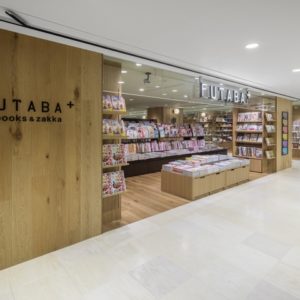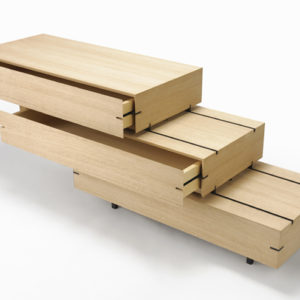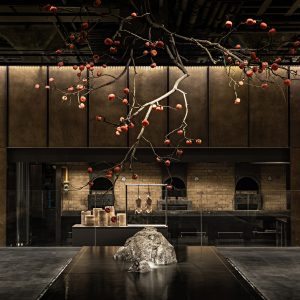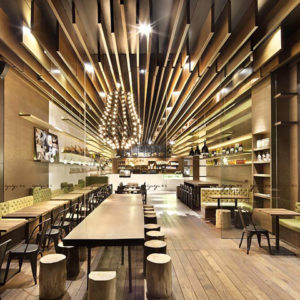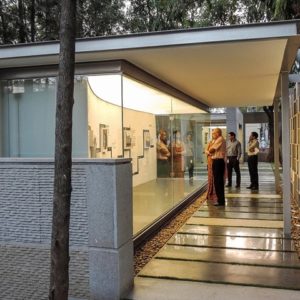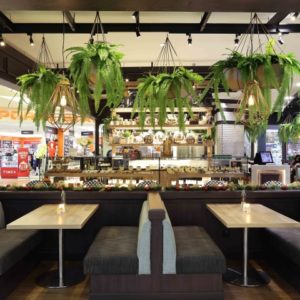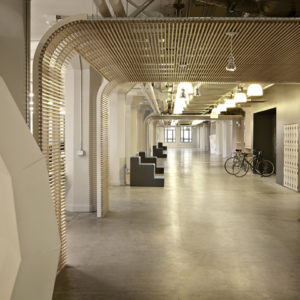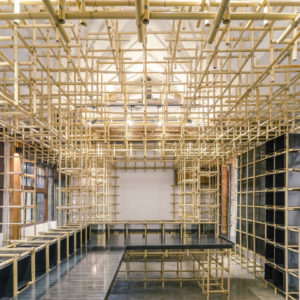
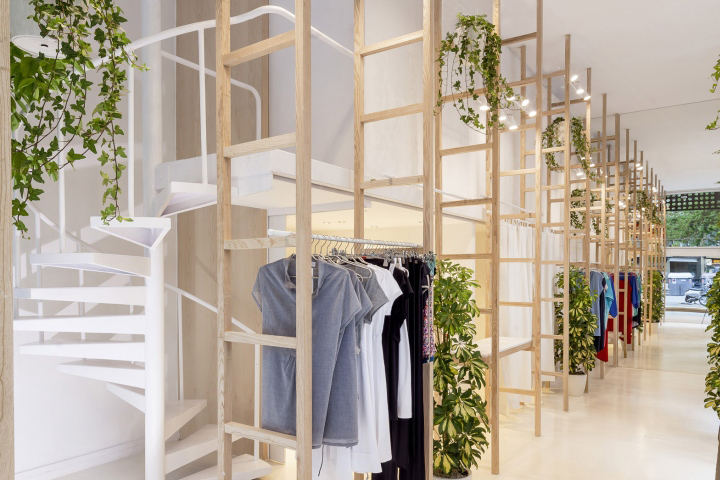

A modular shelving system made up of wooden ladders furnish the interior of this maternity clothing store in Barcelona designed by Spanish architect Román Izquierdo Bouldstridge (+ slideshow).
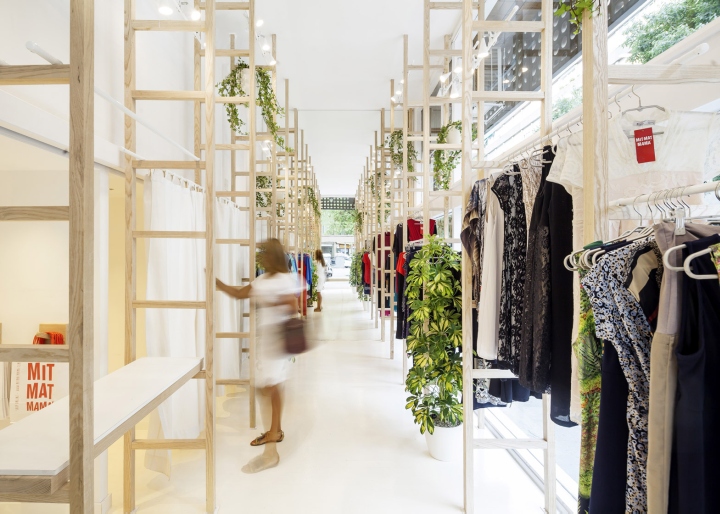
Bouldstridge aimed to create a light and airy space inspired by nature for pregnancy clothing brand Mit Mat Mama, which also has stores in Madrid, Seville and Valencia. “The principal idea of the project was to create an atmosphere where the textile products dialogue with the architecture,” said Bouldstridge. “The main purpose was to positively influence the final buying decision of the client by involving them in a space of nature, clearness and light.”
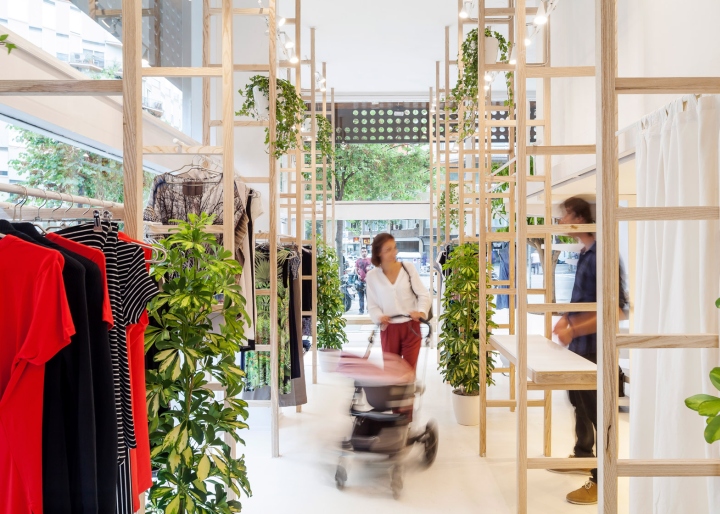
To being with, the designer adapted the ground floor to create an open-plan space with four-metre-high ceilings and a completely glazed facade.
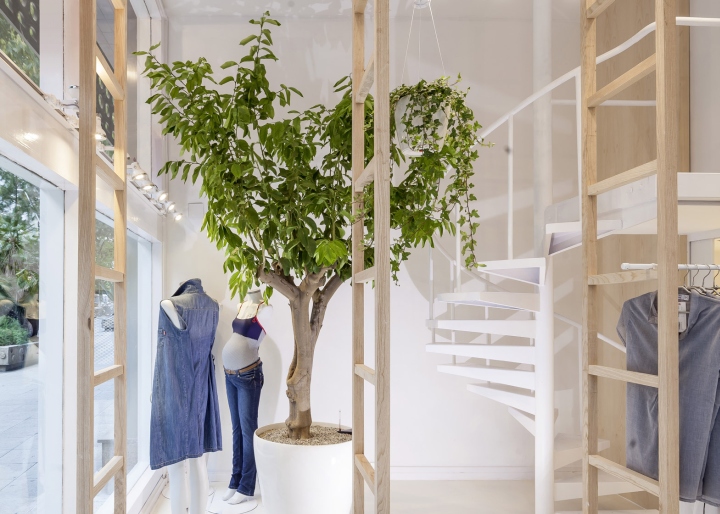
Fitting rooms, cash desk and a toilet are contained underneath a storage loft which is accessed via a white-painted spiral steel staircase. Clothing is displayed on rails and shelves fixed between rows of wooden ladders. Each of these ladders are made up of ash timber, and are spaced approximately one metre apart. “We wanted to join all the services such as the till, the fitting rooms and the toilet together in a longitudinal line,” Bouldstridge said. “The access to the storage is by means of a white steel spiral staircase, which it is presented as a sculpture from the entrance.”

“The vertical rhythm of the ladders, together with the hanging plants, generates a green path that leads in the end to a great mirror that visually duplicates the store,” said the designer. The ladders have a different function depending on the height they are placed. Benches are placed across the first rung and a desk for the till sits across the second rung. At the third rung, the steel bars are used as clothes hangers while at the fourth rung they support fitting-room curtains. At higher levels, the steel bars hold the plants pots and lighting system.
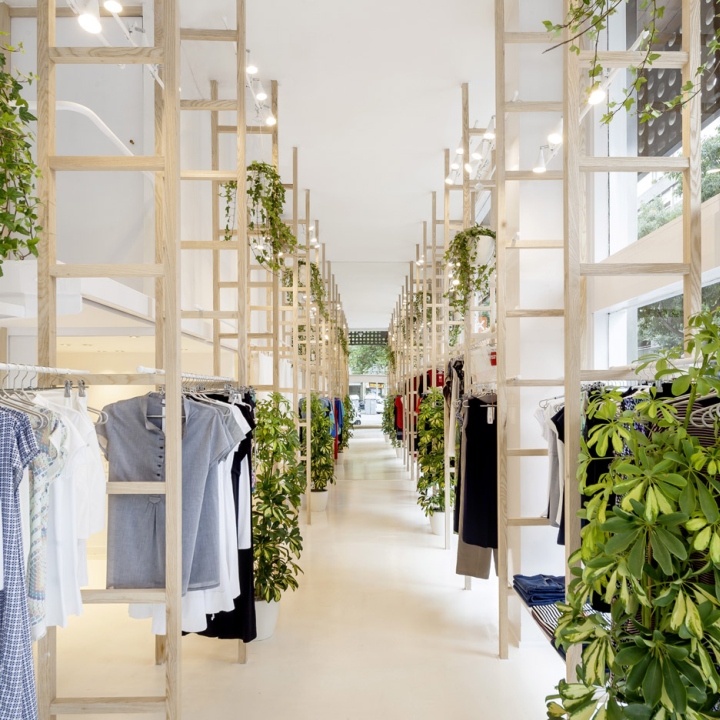
“The flexibility of the system allows the store owners to modify the location of steel bars and wood boards without altering the initial concept,” Bouldstridge said.
Design: Román Izquierdo Bouldstridge
Photography: Adrià Goula
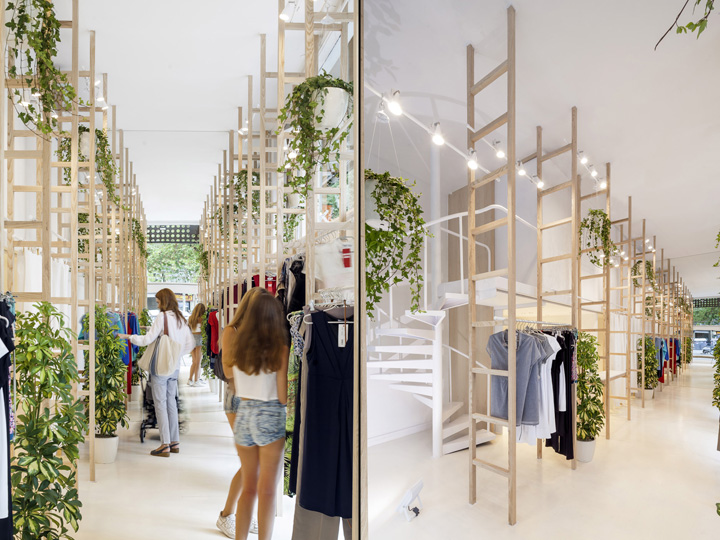

via Dezeen







