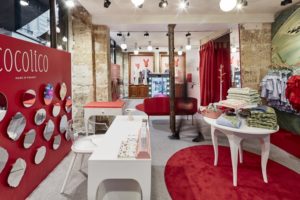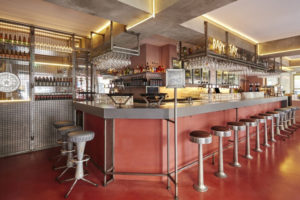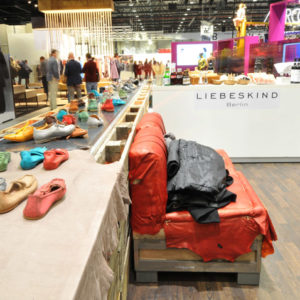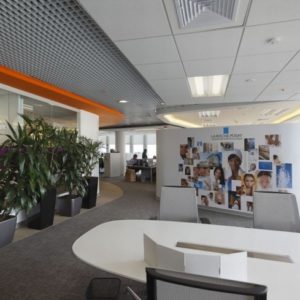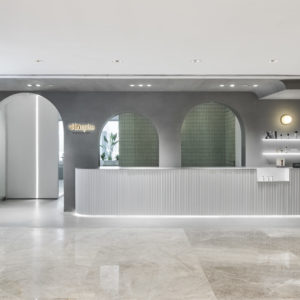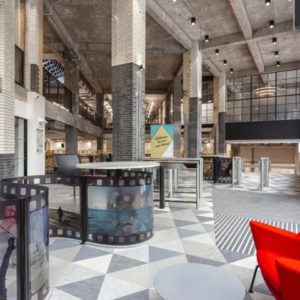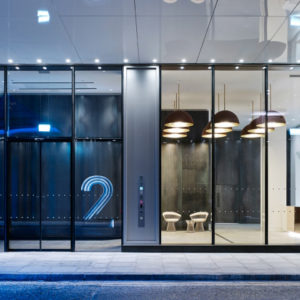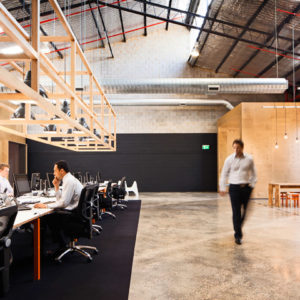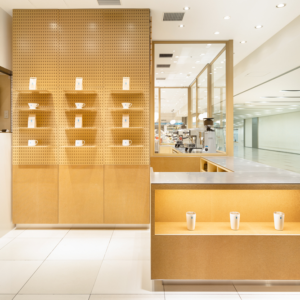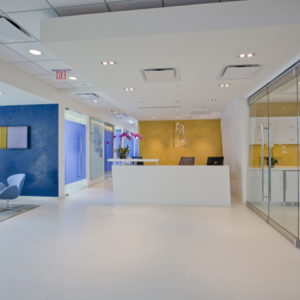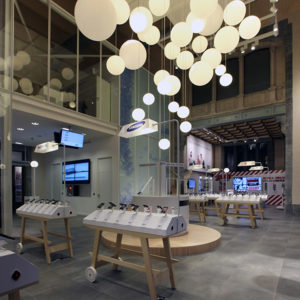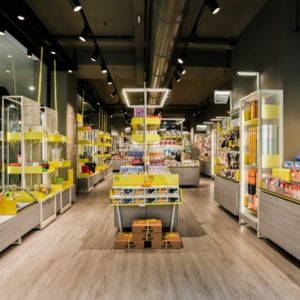
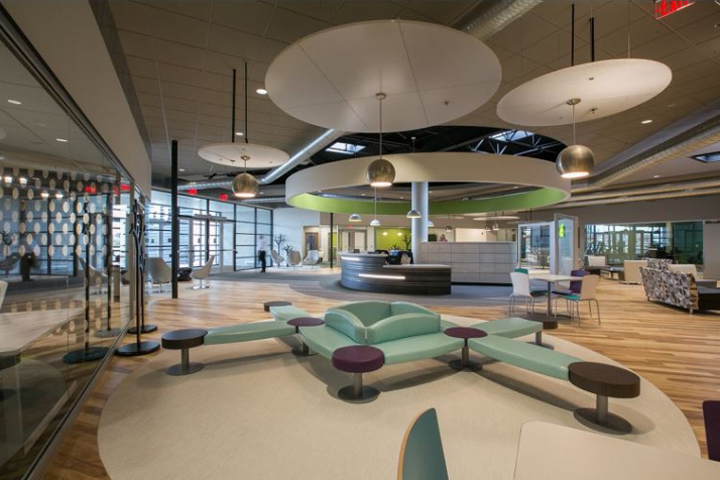

Schools are looking different these days, and at the forefront of this new trend in education is the aptly named Electronic Classroom Of Tomorrow (ECOT). What would be better fitting, then, than to have their offices look straight out of tomorrow?
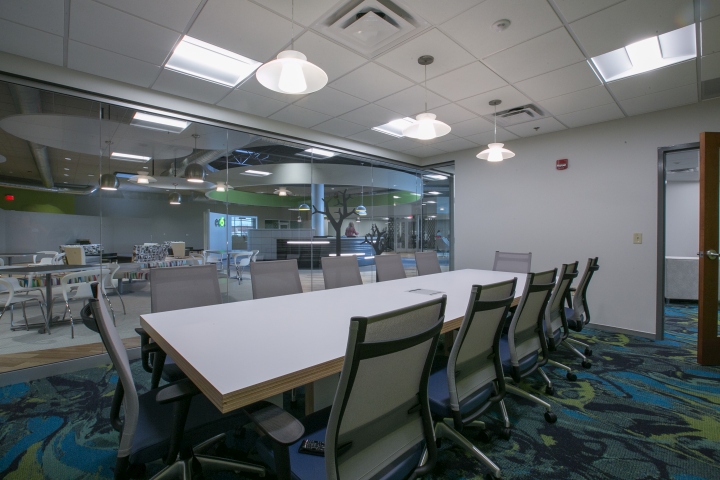
ECOT’s brilliant green easily lent itself to the new main entrance and signage, gaining much needed street visibility while providing a focal point for the rest of the site’s overhaul. The main doors were updated with glass and 4’ sidelights while on-brand green, blue, white and silver sweeps through the rest of the conversion on the interior.
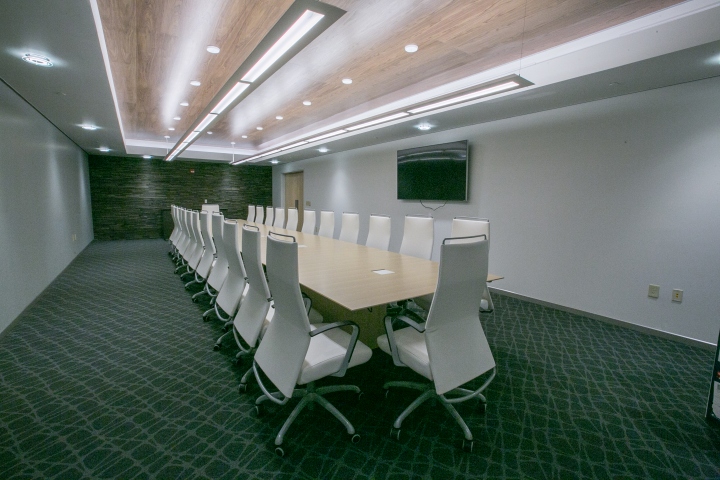
The 70’s era mall needed to be tranformed into the main campus for ECOT and their students . The 22,000 square feet of ECOT offices needed to be kid-friendly for orientations, enrollment, and other occasions while still suited for the needs of the full time staff. We designed vignettes to mimic a dining room, kitchen, and living room with floor to ceiling glass panels highlighted with alphabet graphics separating the spaces. The ECOT orientation experience was created so new students can better envision what to expect when they return home.
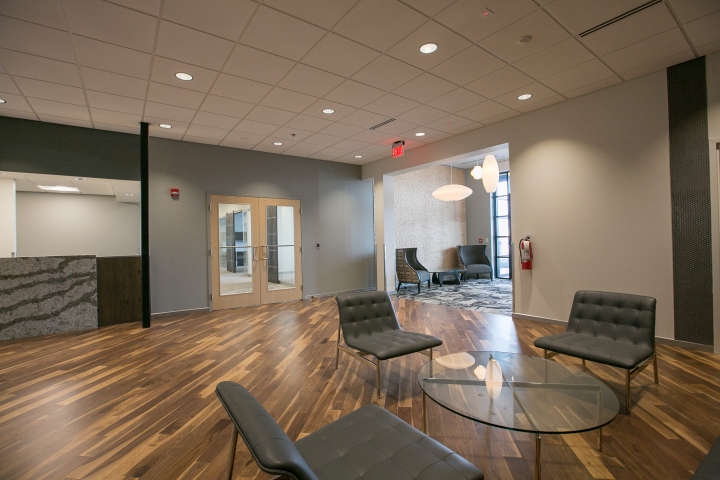
In addition, the admissions suite boasts an open workspace with lounge area for informal meetings. Floor to ceiling glass have been added to provide privacy with visibility from the reception area. The lobby is fresh and vibrant with natural wood flooring reminiscent of school gymnasiums and a mix of bench seating, tables and chairs to accommodate families and guests of every age. A striped vinyl accent in the floor, and LED strips in the reception desk, highlight where to sign in with future-focused detail while transparent acoustic ceiling ‘clouds’ suspended across the space keep the attitude of the lobby optimistic.
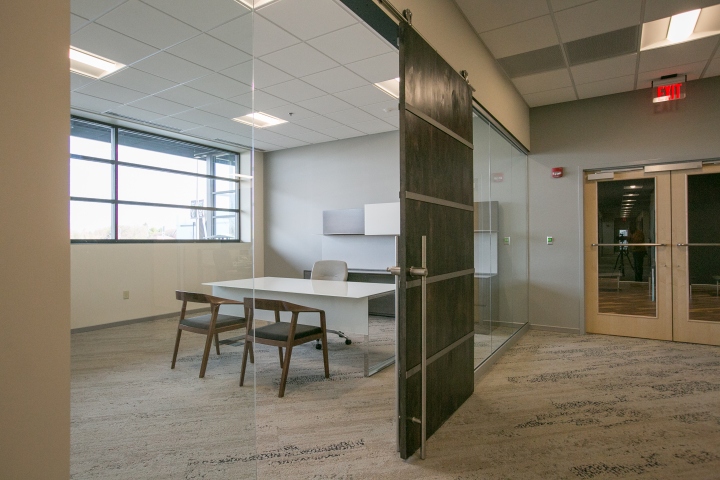
The new executive wing was given the ECOT treatment as well as we liberally perforated the building with exterior windows and new entry to follow the daylighting used in the rest of the campus. A fusion of cool wood tones and natural finishes, floor to ceiling glass walls, metal accents, and sliding wood barn door make this balanced space rich with texture. With the disparity between mall halls and office halls, we corrected the gap between walls for the right feel while capturing back real estate for the offices.
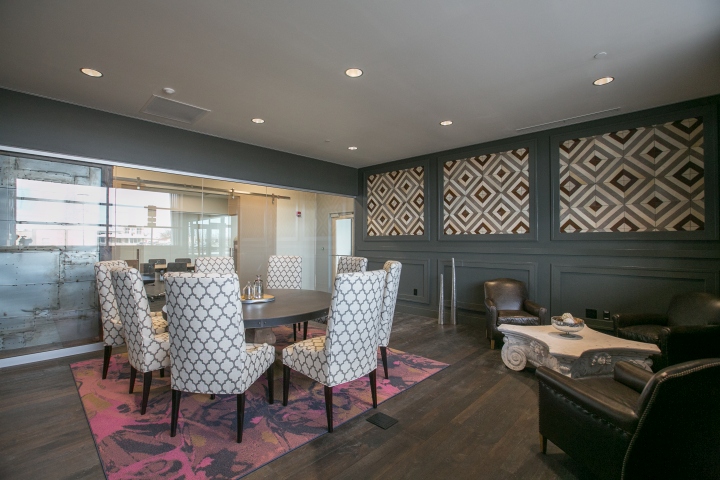
Highlight: Even the parking lot was given a face-lift. To hit home the idea of campus, we installed grass islands, trees and a sidewalk surrounding the entire building. Any remnant of shopping mall has graduated to the ECOT brand carving out a piece of the future from the defunct shopping center.
Design: Nvironment
Photography: Javier Jarrin
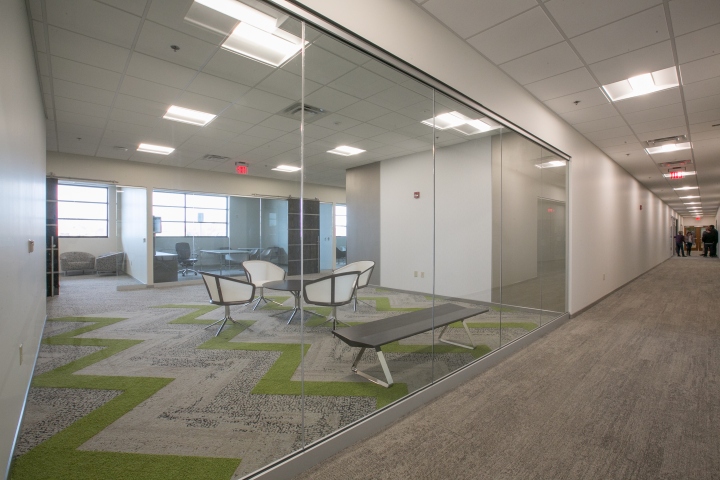
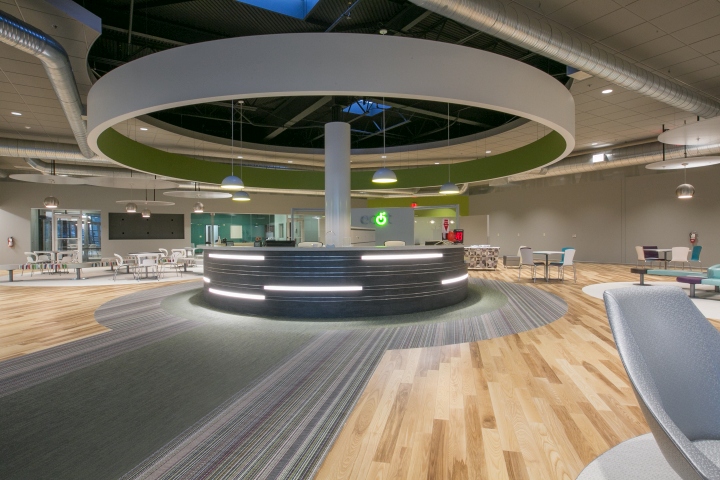
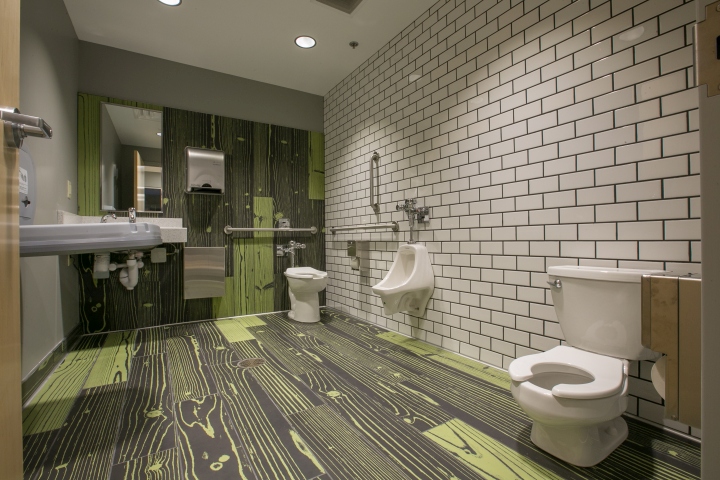
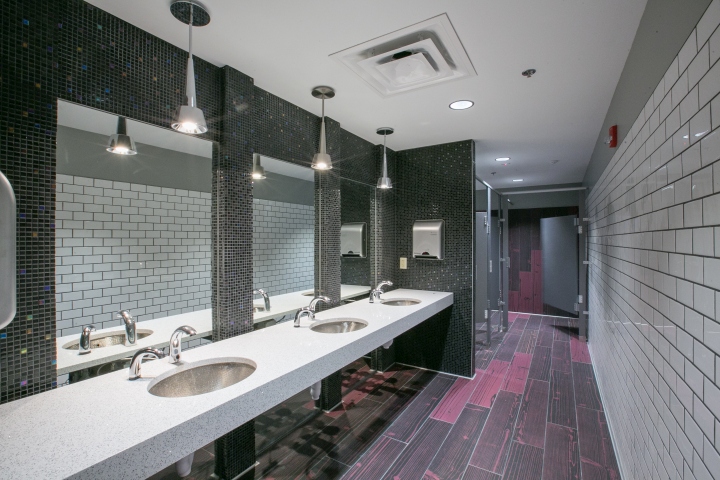
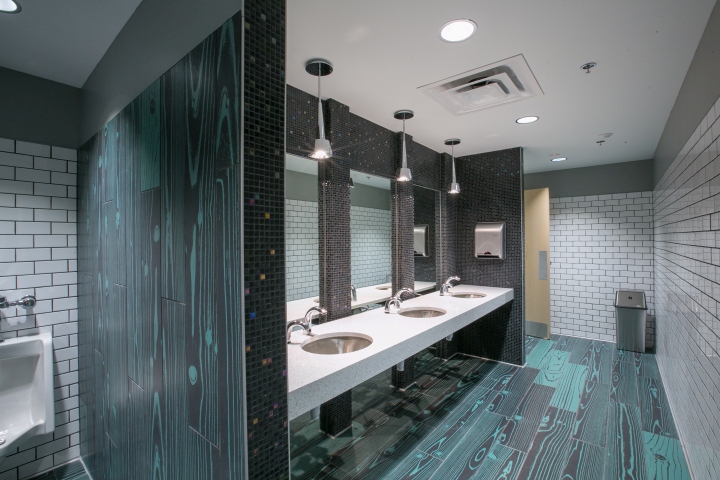
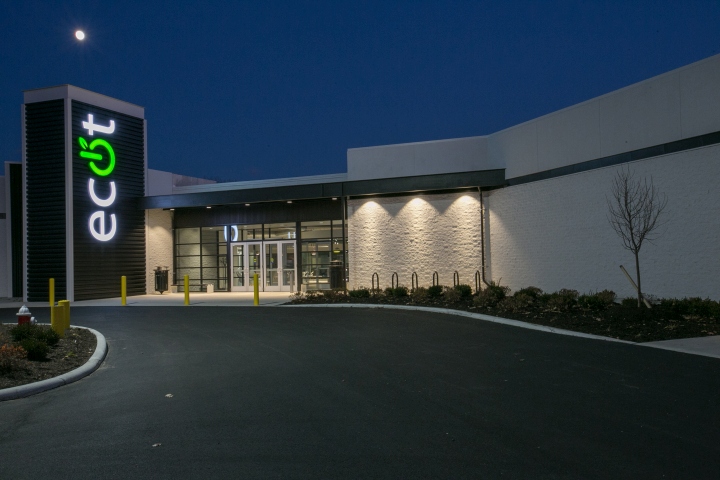











Add to collection
