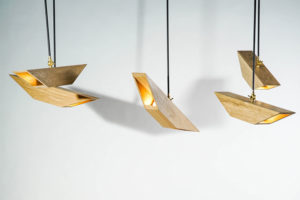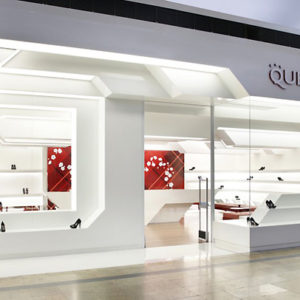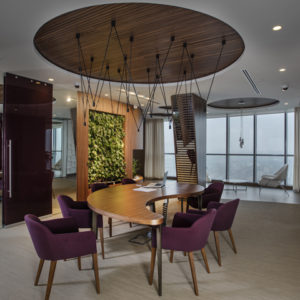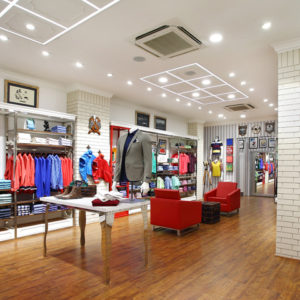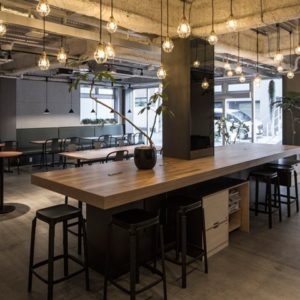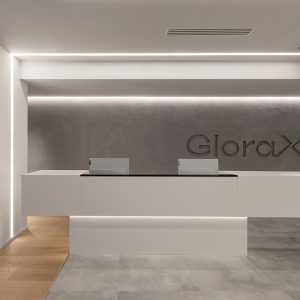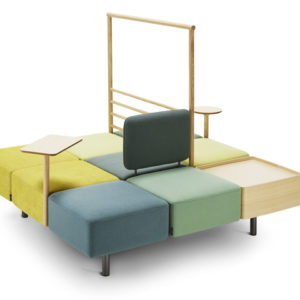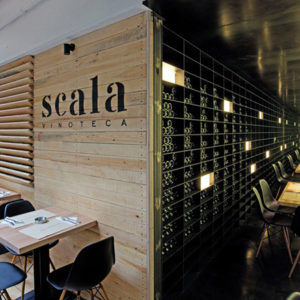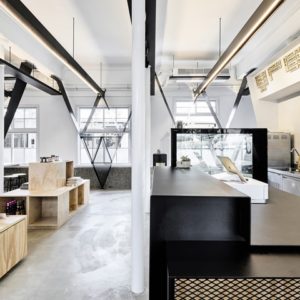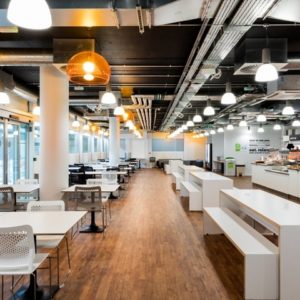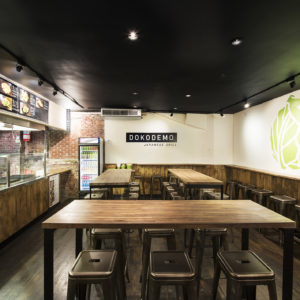
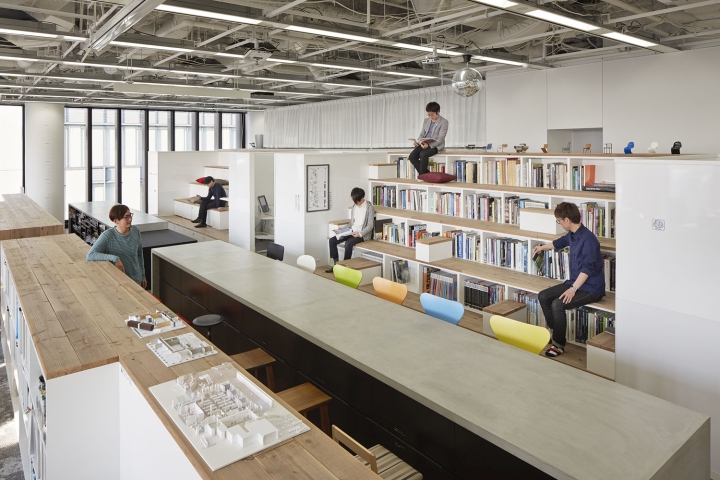

This is an in-house office plan of our design office. Approximately 30 staff members working in our office, which is located in the central part of Japan’s second largest city of Osaka, are engaged in the interior designing of a wide range of facilities in the public and private sectors, such as government agencies and company offices as well as hotels, hospitals, and educational institutions.
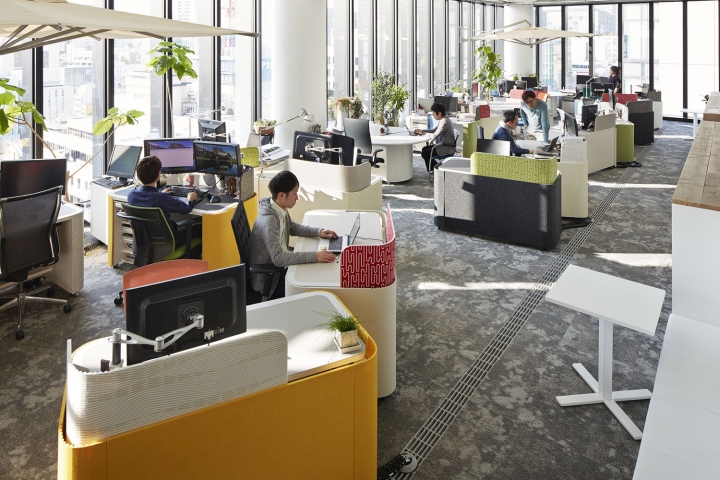
Our new office needs to be a place ensuring more creativeness and higher productivity than others do, and we had to understand the nature of the staff members when we launched the office. Our staff members consist of professionals, including designers, computer graphic (CG) renderers, and computer-aided design (CAD) operators. Each of the staff members belonging to the office is respected as an independent talented creator.
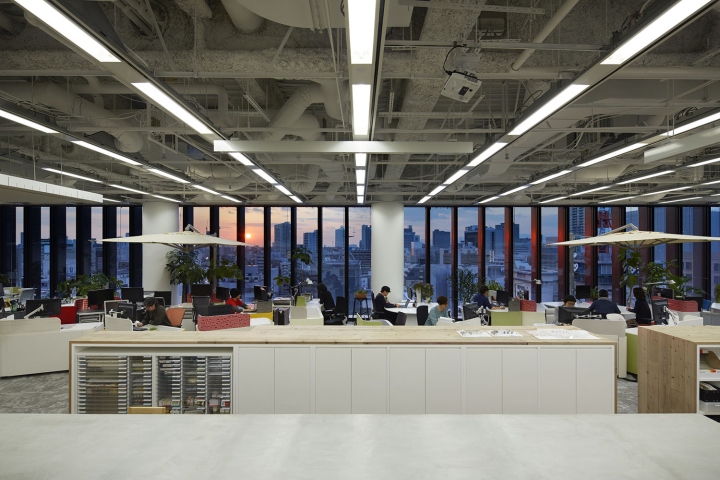
Therefore, unlike typical enterprises, the office is of very flat organizational structure. Usually, each team of four to five members assigned promotes a separate project, and the team members are strongly aware of their organic ties. Therefore, we noticed at an early designing stage of the office that a fixed desk layout was not suitable to our style.
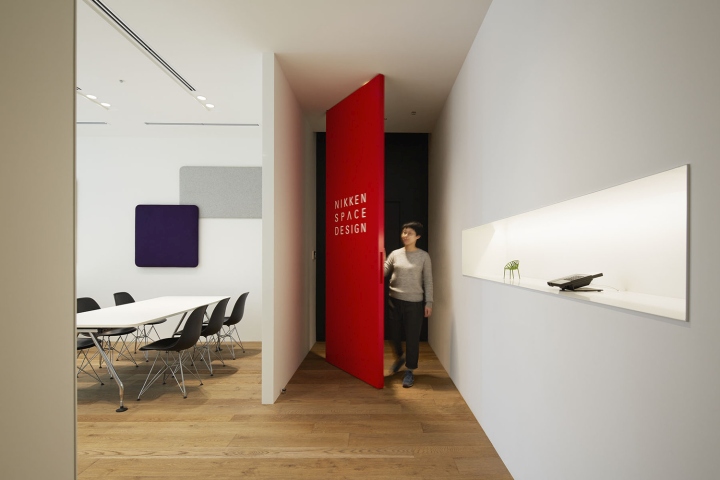
As described above, the office produces value that it can provide to society from the character and talent of each individual designer. From this perspective, there was an opinion that the idea of making a highly uniformed workspace did not fit the staff members. Accordingly, how to achieve a creative place, where the character of each individual was respected and the organic connections of the individuals could be managed at a high degree of freedom, became the biggest theme of this project.

Mobilize!
We have been aware that the number and quality of points where the staff members come in contact with people, things, and events, including business connections, materials, and books, are important factors that enhance the value that the office can offer to clients. Therefore, we have designed a mechanism enabling the staff members to move around the office freely to maximize the effect of the points.

Each interior space of the office has been designed optimally to satisfy individual purposes, including meetings, the retrieval of information, and the selection of materials. Furthermore, each interior space is connected by highly migratory zoning. In addition, the floor has been designed three-dimensionally as a plate like the stand of a stadium, thus achieving a characteristic landscape with height changes as people walking inside while feeling the sense of unity as an workplace. It is necessary to climb the bookshelf to find a book targeted, but the staff can set and browse the book there, and the view from the high position can make a change the staff’s mood.
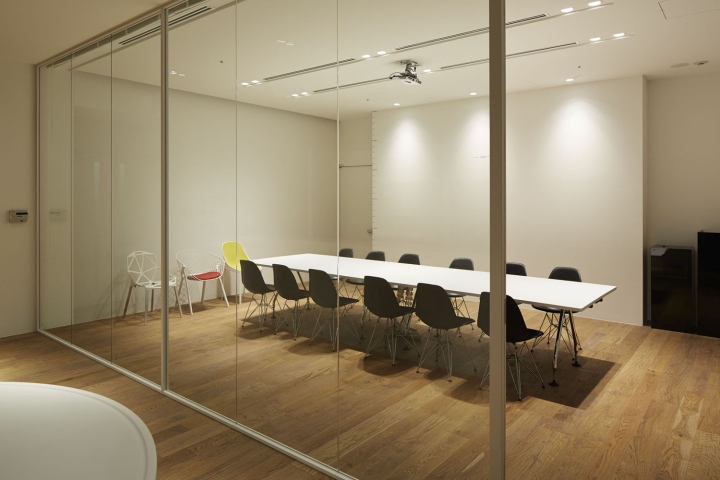
Gather!
The office provides all individuals with movable work desks that can be laid out so that the work of every team as a working unit organized on a project-by-project basis will be visible and high-quality information exchange will be enabled. This is exactly the opposite approach of providing the interior of the office with universally designed flexibility, but the realization of the workspace facilitating flexible layout changes at any time has provided the office with similar flexibility.
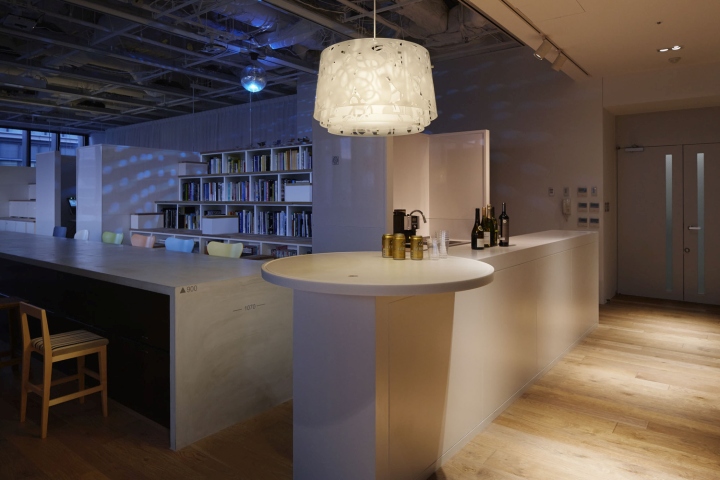
A result that would not have been achieved by universalization techniques is the identity representation of each individual. Each staff member’s desk is designed in a sushi roll shape and made from recycled polyethylene terephthalate (PET) bottles. Each element of the desk can be customized independently. Therefore, if a staff member is assigned to a different position for a new project, the user of the desk will be still identified with ease.
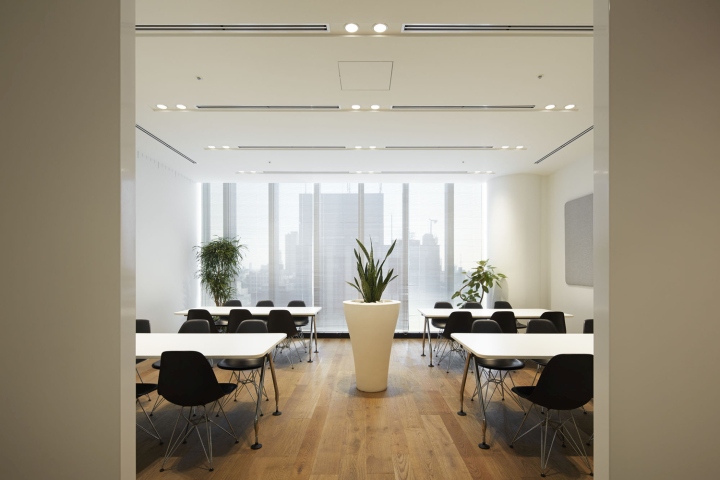
A power supply method was an obstacle to the adoption of movable desks. Our solution was a mechanism devised to provide each desk with a harness that looked like a bacterium flagella to form a power supply chain connected to the nearest desk. This desk system, in which each desk interacts and yet maintains its presence exactly, visualizes the staff members’ work style while playing a role of an accelerator to promote creatively in the most effective way.
Architects: Nikken Space Design
Chief designer: Tetsutaro NISHIDA
Senior designer: Koichi TANIGAKI
Designer: Mao NAKANOIN
Photographs: Nacasa & Partners

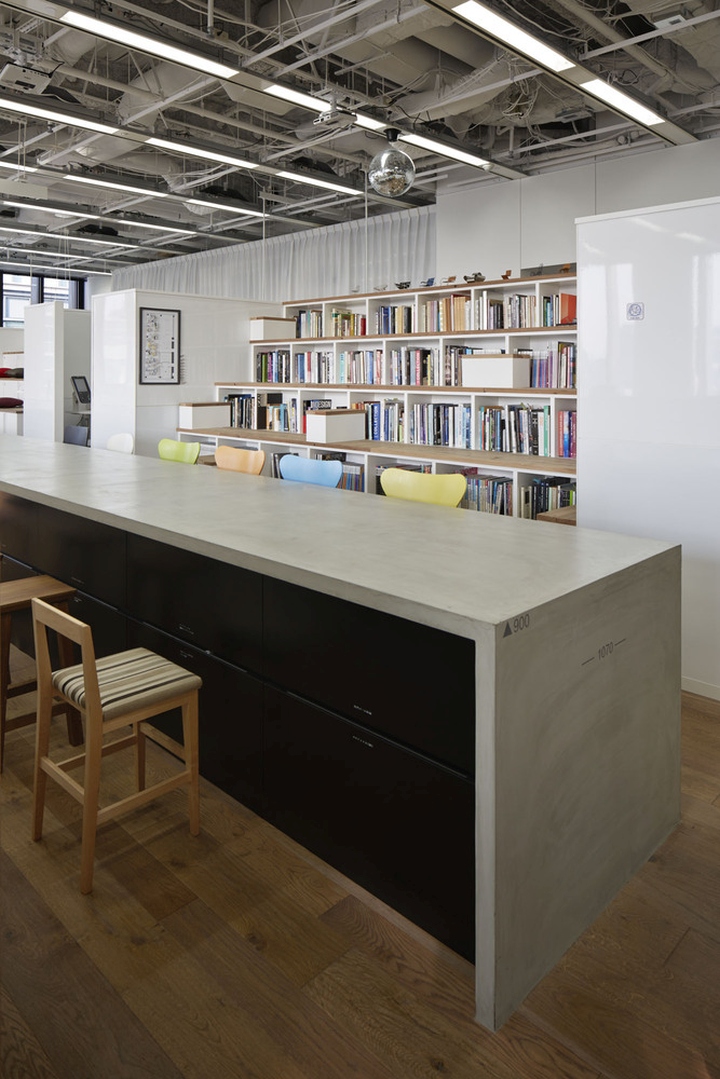

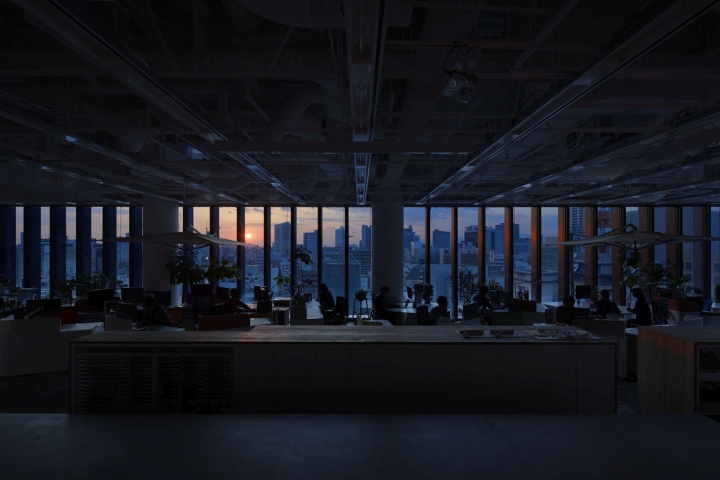
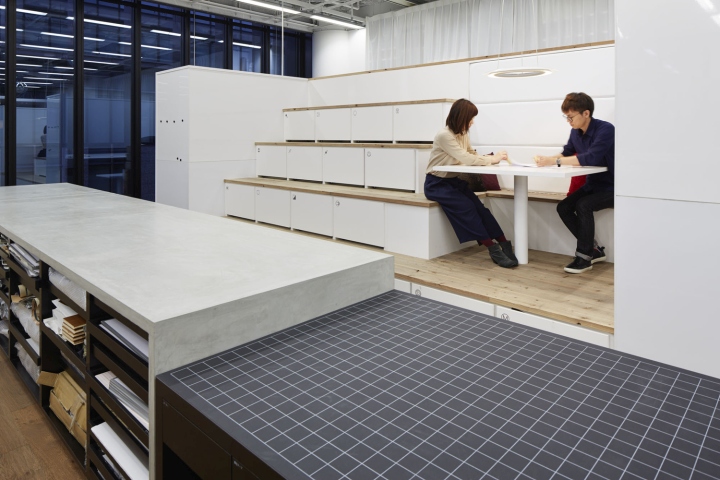
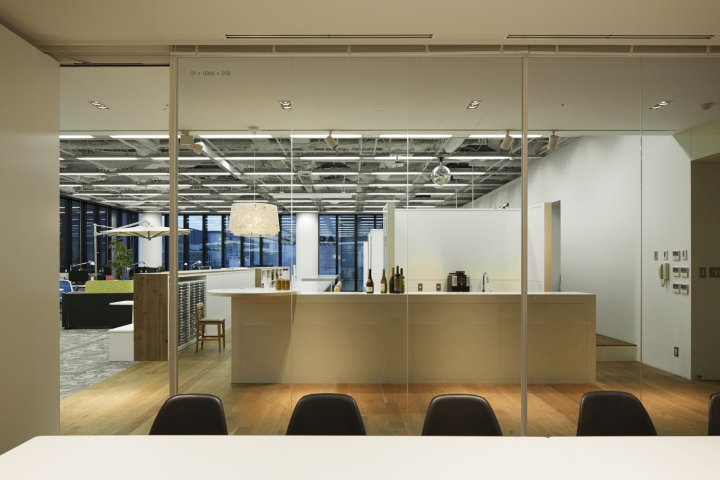
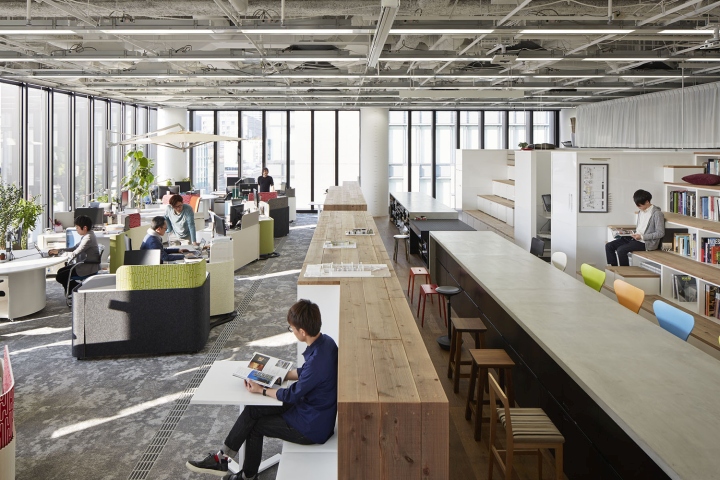
http://www.archdaily.com/780930/nikken-space-design-osaka-office-nikken-space-design















