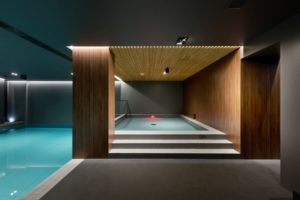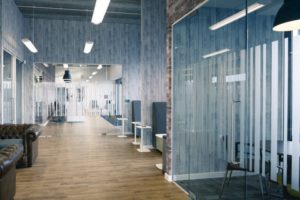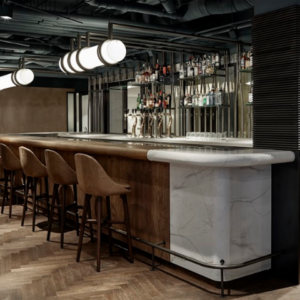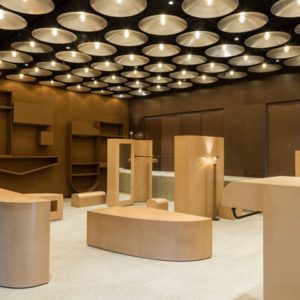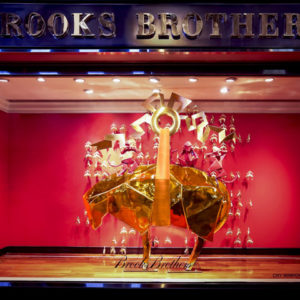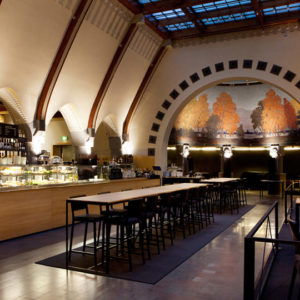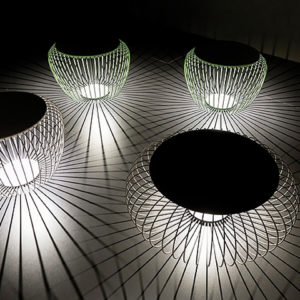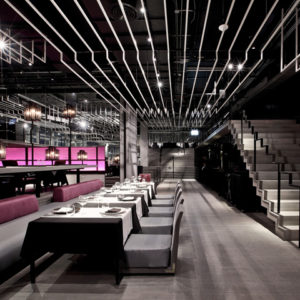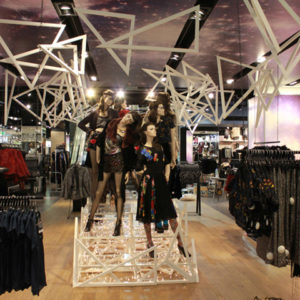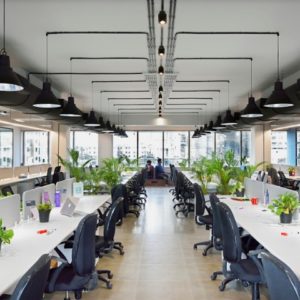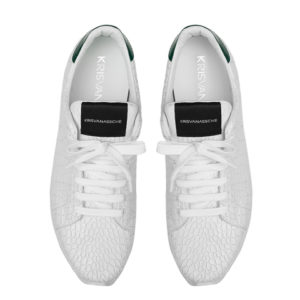
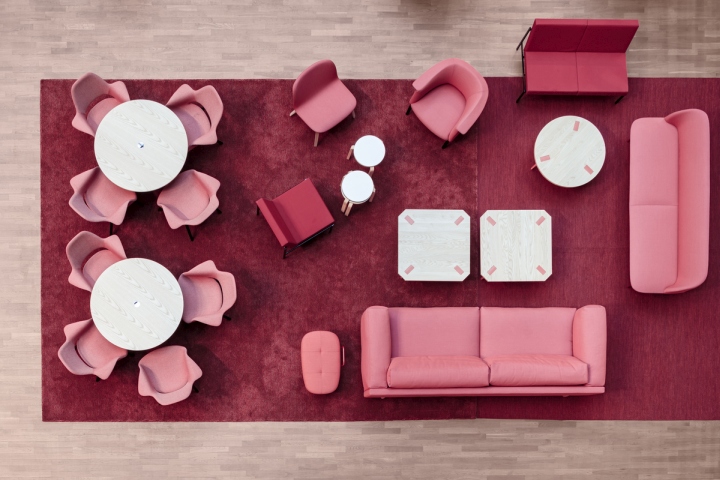

The University of Lapland received a learning environment of the future and a space for interfacing in the Faculty of Art and Design. During the extensive renovation project and the improvement of the air conditioning system, the spacious inner court ”Agora” and adjoining spaces have been refurnished to correspond to the new multi-purpose layout. Besides the common space Agora, which is the main lobby of F-wing, the new milieu includes a virtual studio, an art library with group work facilities and a quiet reading room.
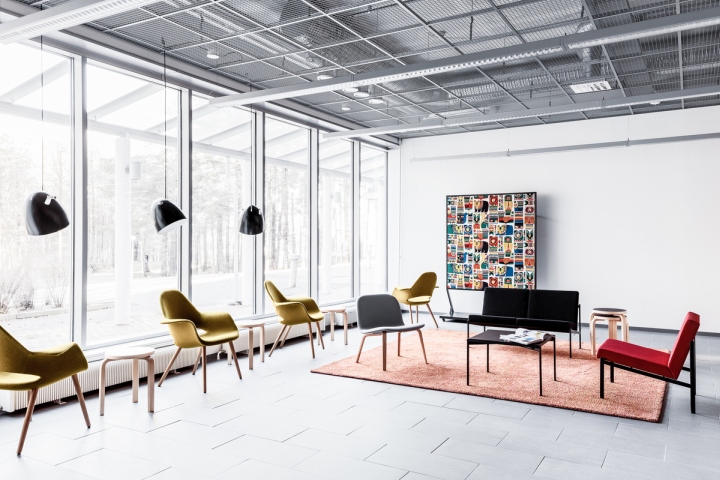
The new design is credited to interior designers Suvi-Maria Silvola and Laura Seppänen. The premises for the new design incorporate the architect’s overall concept of the building, the requests of the end-users and the proprietor as well as the operational objectives. Sustainability and the presence of northern aspects are emphasized in the new interior design. Each piece of furniture, lamps and textiles are courtesy of Nordic designers. The nature of Lapland, the architecture of Alvar Aalto and the world of Christmas are rivaled with a handsome selection of northern design.
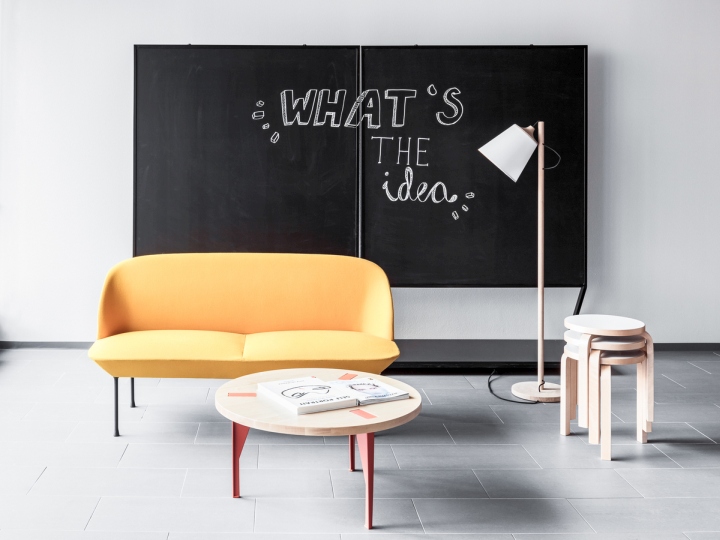
The color scheme follows the architect’s original outline. The color accents are similar as in the original plan, but the tones have been refreshed. The spatial design of Agora is based on a color wheel, a suitable approach for the art department. The space is divided into four different-colored functional zones, framed by woven vinyl flooring by Swedish design company Bolon. The yellow “Cafe”-area is furnished with wooden Vitra chairs and handmade tables by Finnish carpenter .Tebian. Seppänen & Silvola wanted the Cafe to step out but still to fade nicely to the surrounding surfaces.
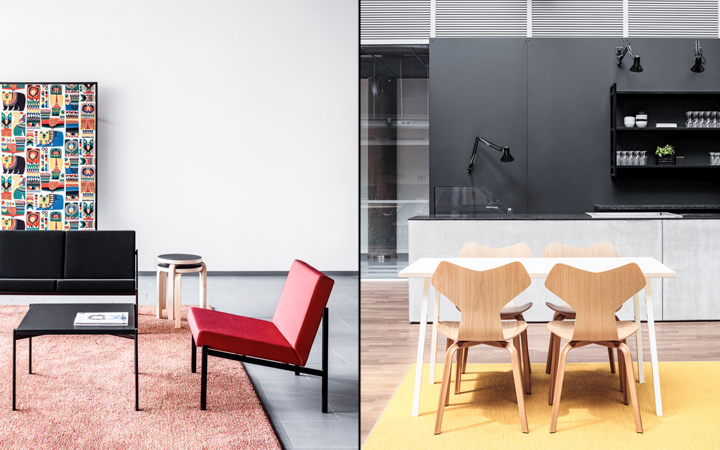
The restaurant in Agora is now welcoming local guests and tourists to enjoy the new atmosphere among the students. The blue area is equipped with bar-height furniture in balance for both dining and working. The green area invites to rest and discuss. Furry carpet is filled with small rocking stools and Lepo- lounge chairs designed by Yrjö Kukkapuro. The red “Lounge”-area is refurbished with different upholstered seats, including Kiki-benches by Ilmari Tapiovaara and Muuto couches. Encircling the sofas locates Keel Coffee tables designed by Copenhagen based design house New Works along with the legendary stool 60 by Artek. Each distinct colored area is uniform in appearance when viewed from above.
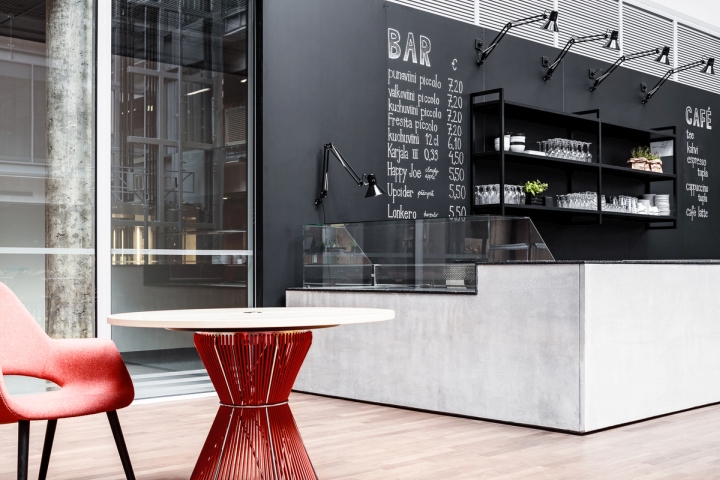
Sustainable design, endurance, ergonomic solutions and a unified style have dictated the choice of furniture. Soft and acoustic materials have been brought in to accompany the fundamental repertory of wood, concrete, tiles and glass. All furniture pursue not only functionality and ergonomics, but also the enhancement of spatial acoustics. The furniture utilizes cushions and upholsteries, with preferences in wood, felt and linoleum. Chairs and tables are fitted with rubber wheels and wooden legs. The hard floor is softened by carpets and the walls are decorated with textiles designed by Finnish textile designer Sanna Annukka, whose work is strongly inspired by northern Finland’s wilderness and her childhood surrounding in Lapland. The walls are also adorned with different art work and tapestry made by the art students from the Faculty of Art and Design.
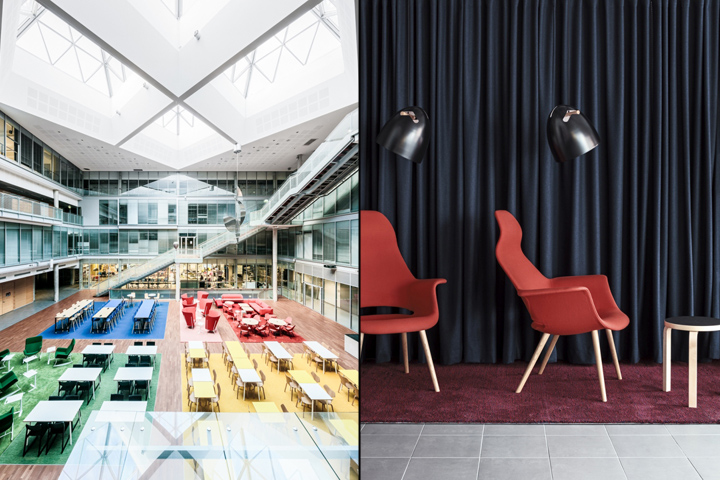
Agora’s new look spreads into the surrounding rooms separated by glass walls. The quiet reading room is defined by blue wall fabric, the art library is dyed in reds and yellows, and the virtual studio is tinted in shades of green. The spaces are divided also by movable and crafted dividers made by local carpenters. The dividers operate as coat racks, bulletin boards and bookstands. Local carpenters also participated on building the new Cafe counter and wheeled wooden shelvings for the Art library. The new library area focuses on offering versatile facilities for group working but also for independent studies. To achieve that Silvola & Seppänen split up the space placing working desks and negotiating tables to the other end and left the remaining area for more self-contained recreation. Organic- armchairs and Darø lighting near to the window invites students to read and compose in a loose and bright environment.
An art university is a supreme location to introduce interesting and contemporary design in addition to offering a study environment that motivates creative thinking.
Designers:
Suvi-Maria Silvola – www.apricus.fi / www.instagram.com/suvimariasi / www.facebook.com/apricusdesign
Laura Seppänen – www.lauraseppanen.com / www.instagram.com/laurajuulia / www.facebook.com/seppanen.laura
Photographer: Tuomas Uusheimo
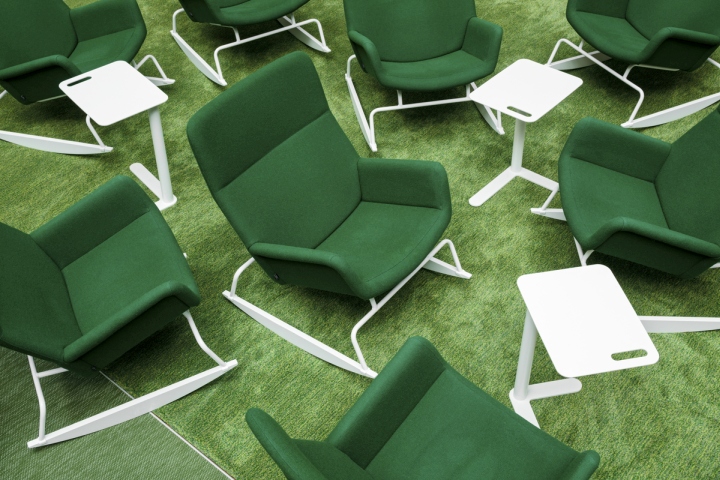






Add to collection
