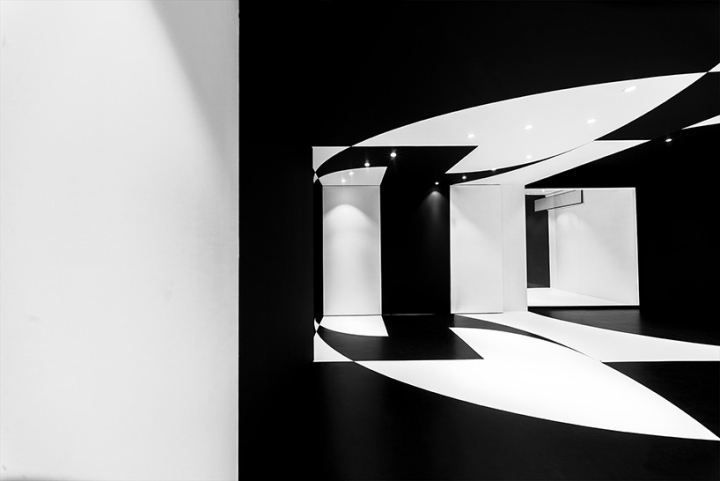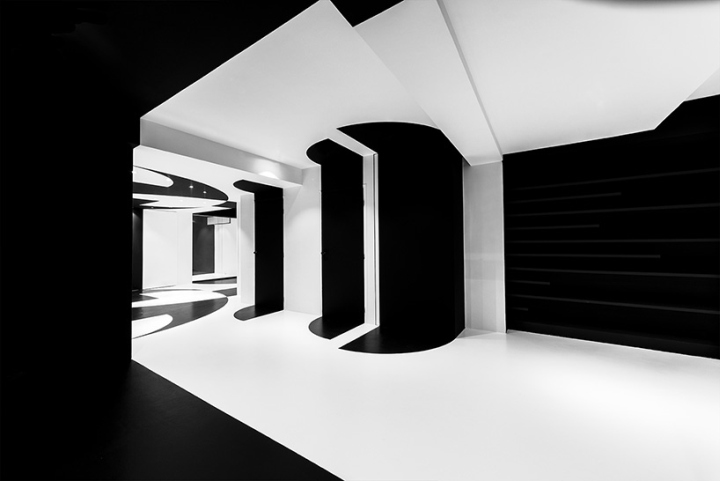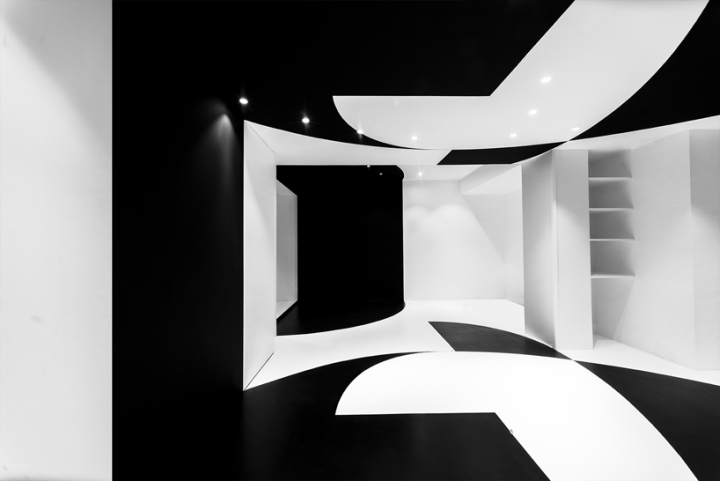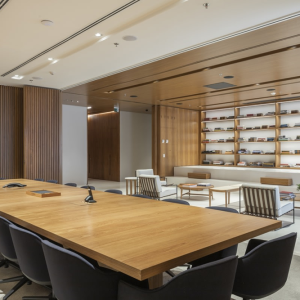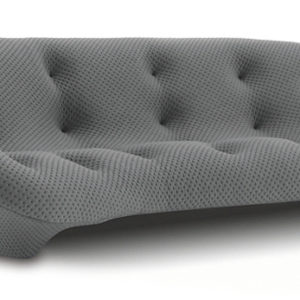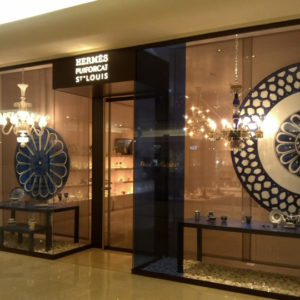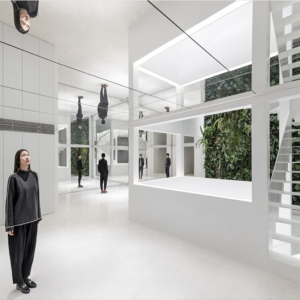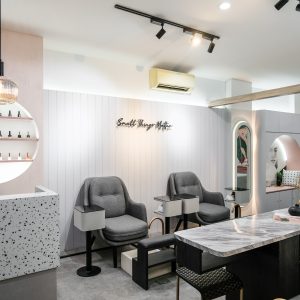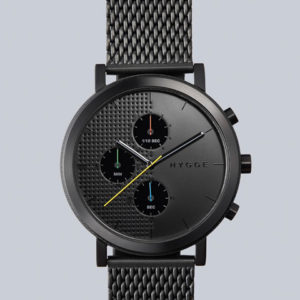


In Paris’ 13th arrondissement, architect Stéphane Malka has employed a flexible partition system to delineate a new office in the French capital. Agoratic, a company who specializes in computer education, commissioned Malka and his team to design a workplace that incorporated a series of multipurpose zones capable of hosting digital training spaces, administration offices, or meeting rooms.
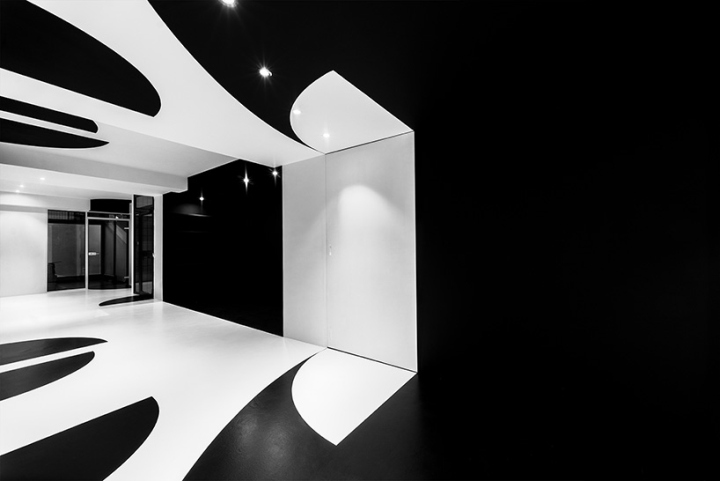
As part of the project’s development, the architects created and patented a floating wall system, which sees partitions suspended 3 millimeters above the floor and below the ceiling. These elements also include full height doors, and are patented under the name ‘MuMo’ (‘Mur Mobiles’ / ‘Mobile Walls’ in French). This system enables the user to arrange multiple room configurations. The result is an interior that appears as a three-dimensional chessboard, with alternating light and dark boxes.

The autonomous structural system provides a mobile and flexible place to work, while toying with its occupants’ sense of space. Visual distortions are established through the use of mirrors, false symmetries and real life fish-eye effects. The office stretches and contracts, multiplies and divides, and creates polymorphic spaces — from remote workpods to generously proportioned meeting rooms.
