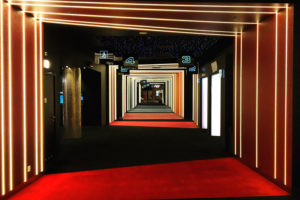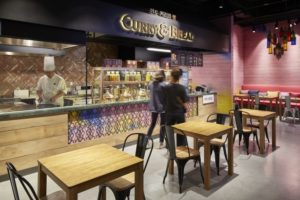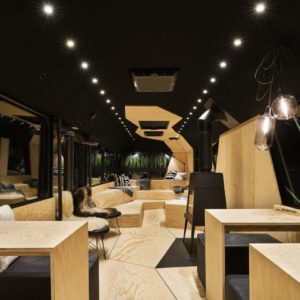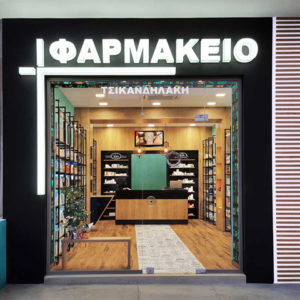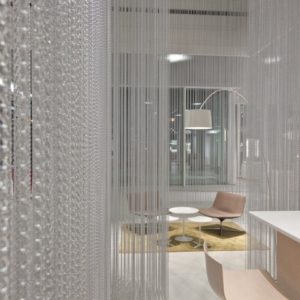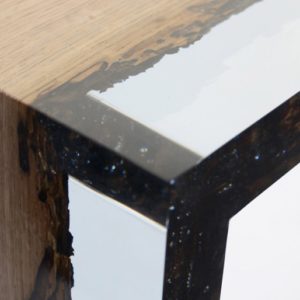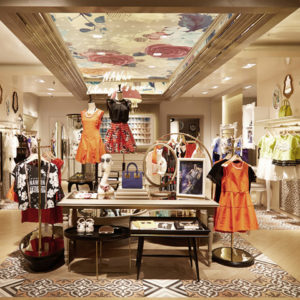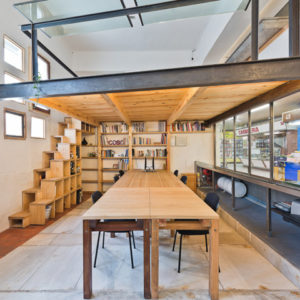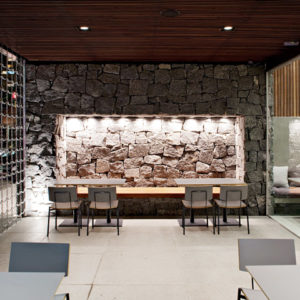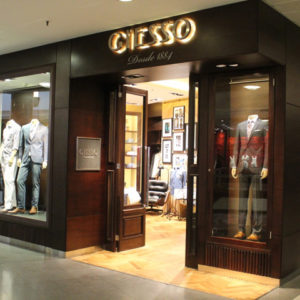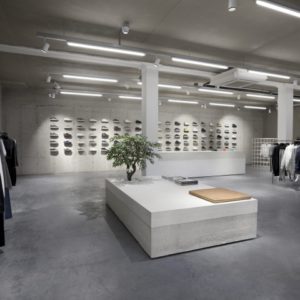
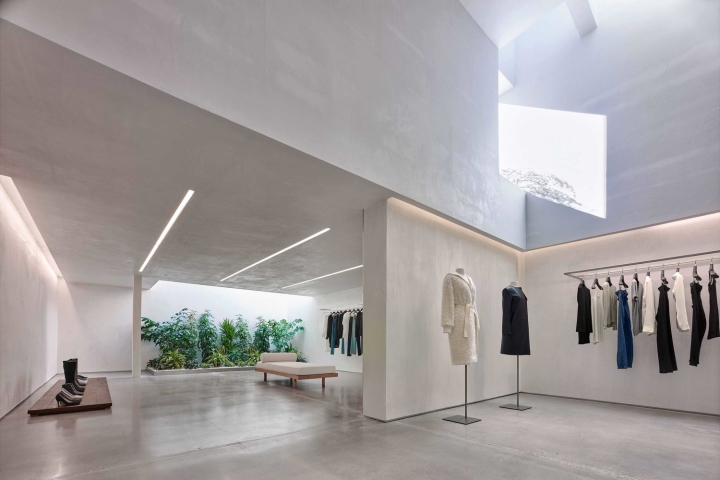

Located in an existing 3,000 sq ft space on Melrose Avenue in West Hollywood, the design of the Helmut Lang store connects the gallery-like, grayscale minimalism of the early stores to California; integrating contemporary art, subtle lighting, and contrasting raw and refined. The loft-like space is composed in smooth troweled plaster walls and concrete floors, with accents of stainless steel and black, charcoaled wood. Reflected natural light, and warm LED fixtures recessed into coves, layer the space with light.
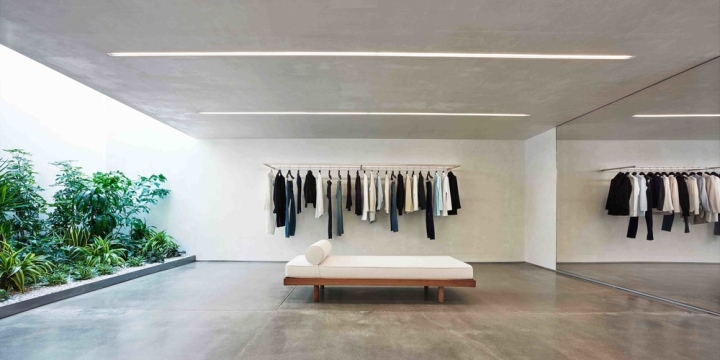
A new courtyard was created in the back of the shop by cutting through the building’s roof, bringing in natural light and drawing visitors into the space. The courtyard evokes the modern architecture of Los Angeles and Palm Springs. A daybed designed by Charlotte Charlotte Perriand, the entry screen by Mark Hagen, and graffiti by Retna compliment the minimalist environment.
Designed by Standard Architecture
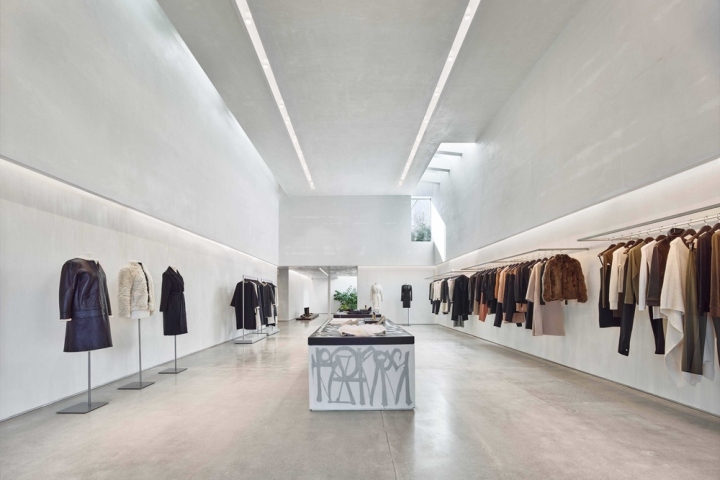
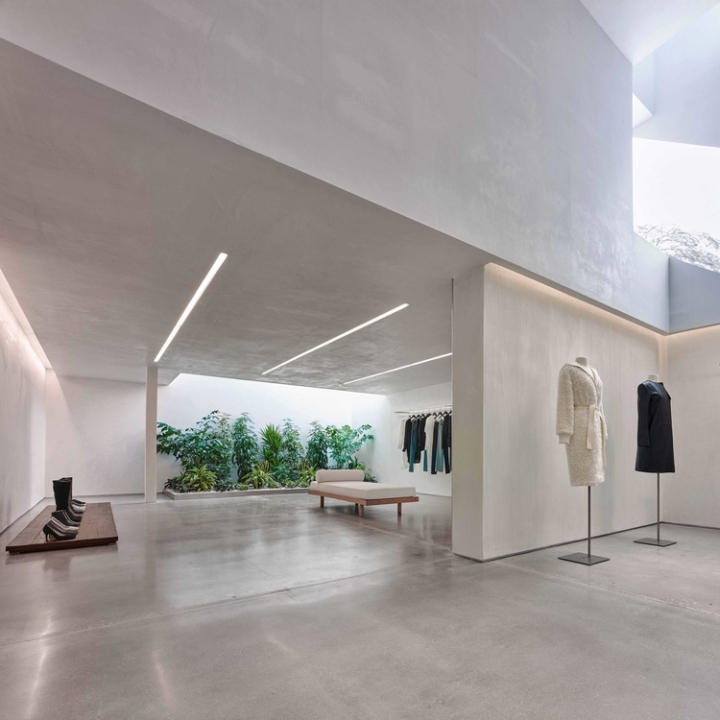
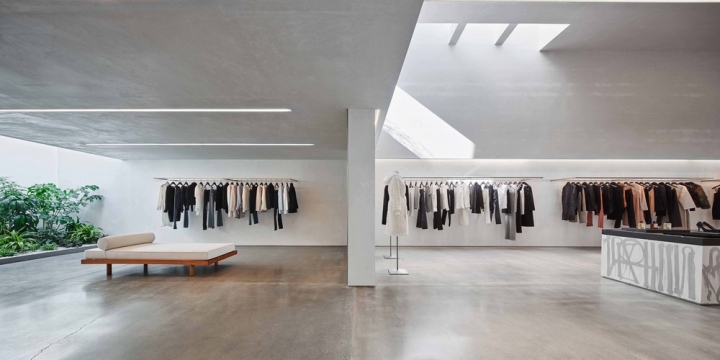
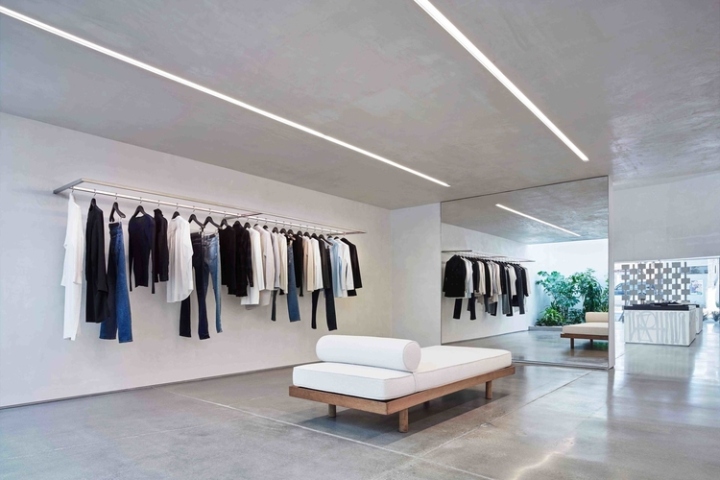
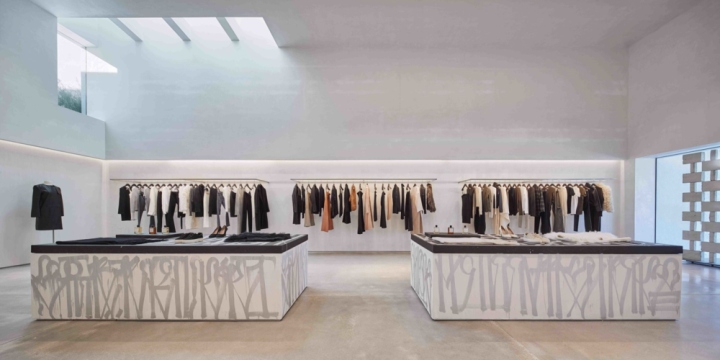
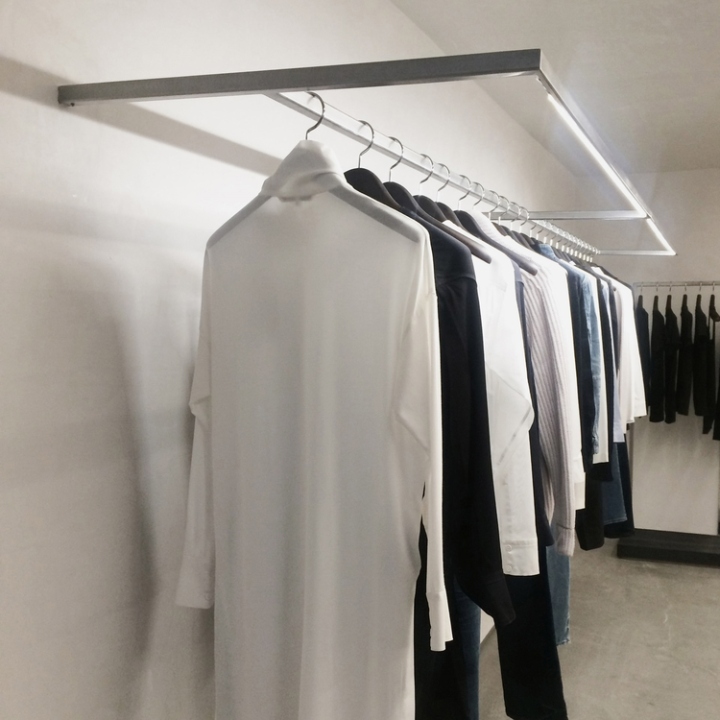
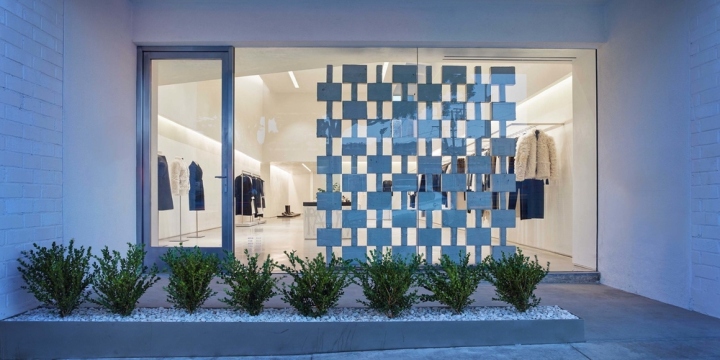








Add to collection
