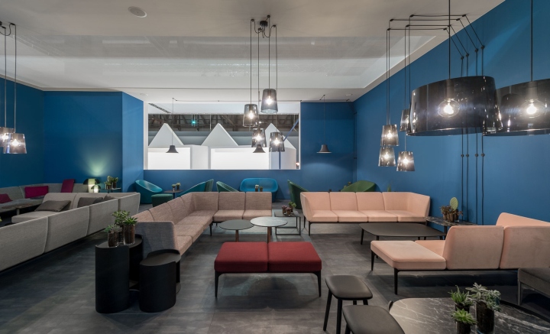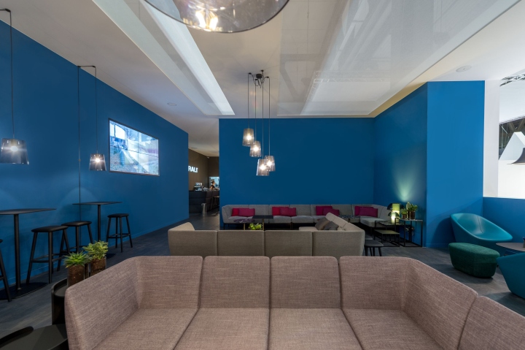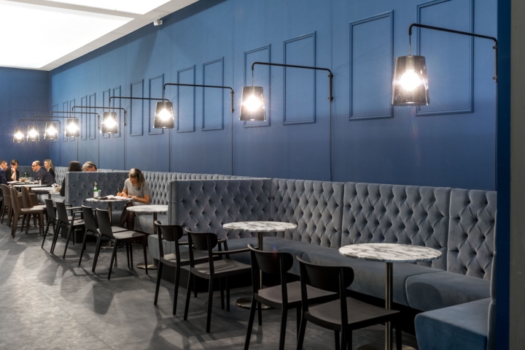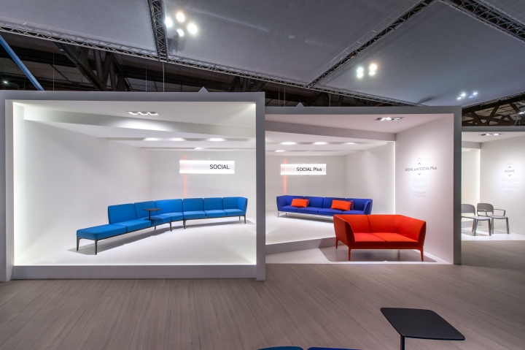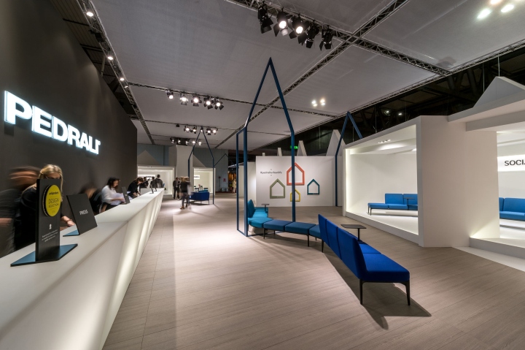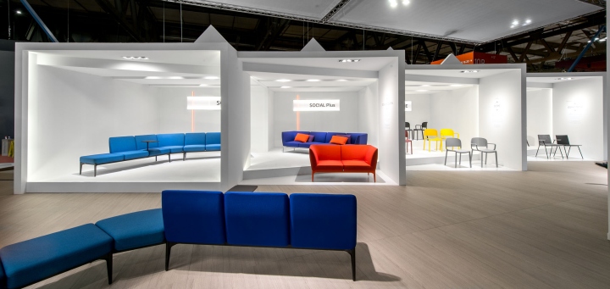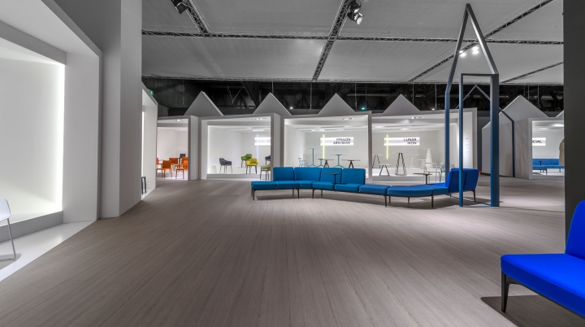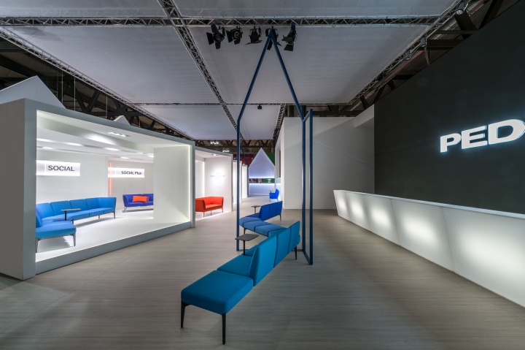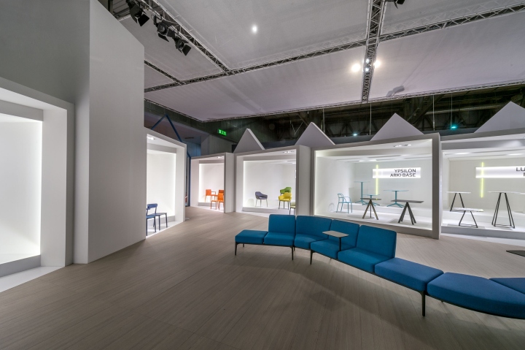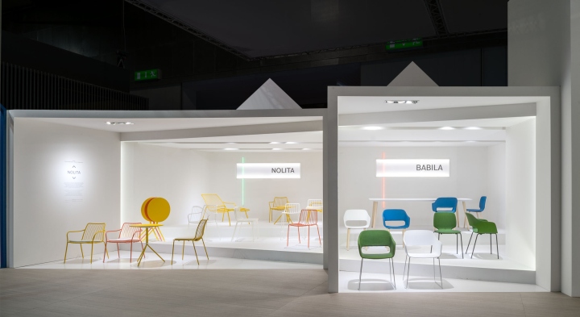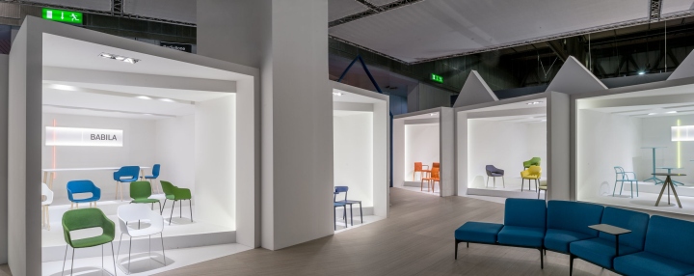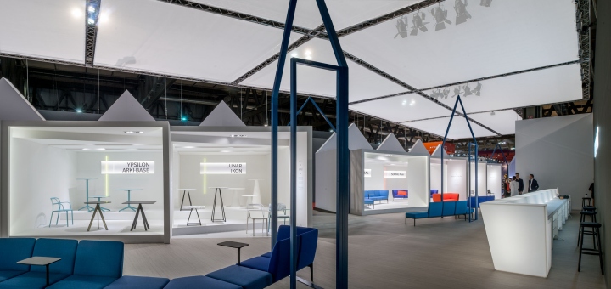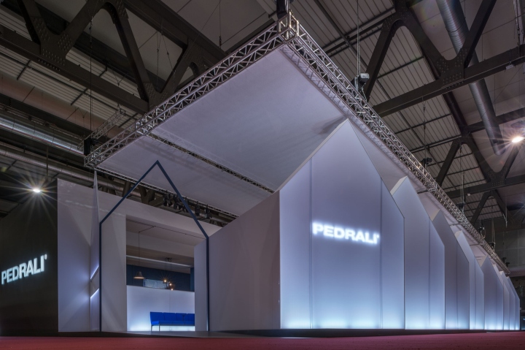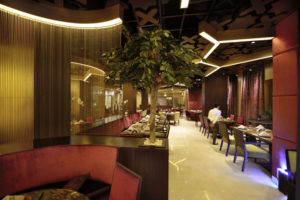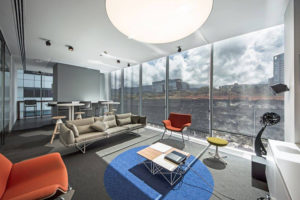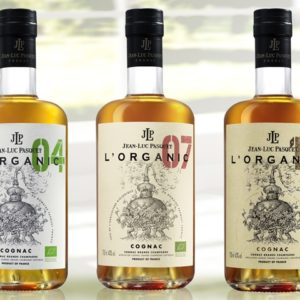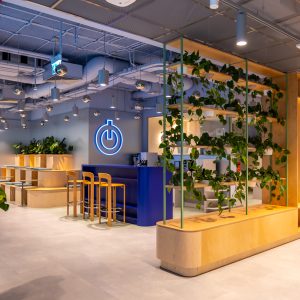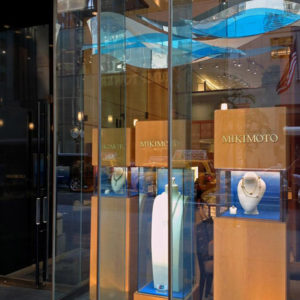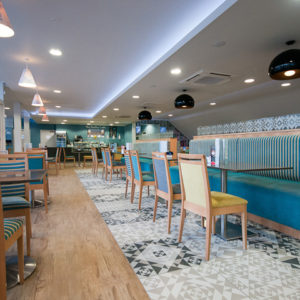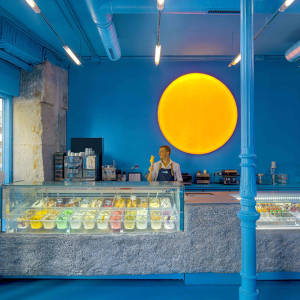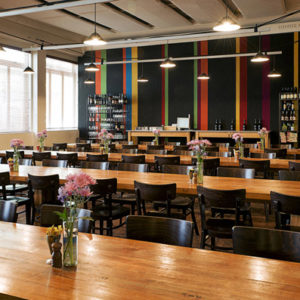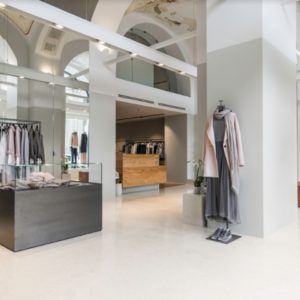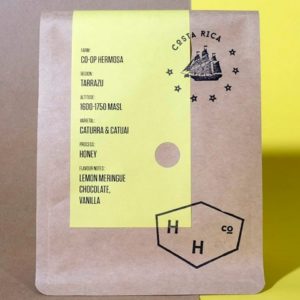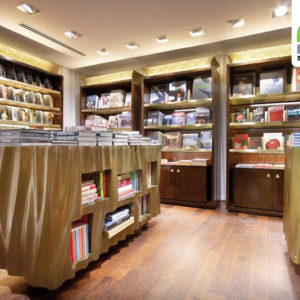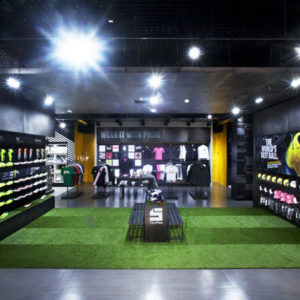
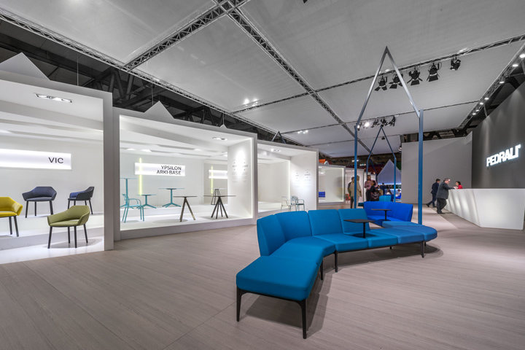

The project Pedrali Urban Life by Migliore+Servetto Architects places the visitor at the centre of a kaleidoscopic urban setting to explore Pedrali new proposals for Salone del Mobile 2016 in Milan. A skyline made up of a succession of houses silhouettes which, on different levels, reproduces an urban landscape created through the lightness of opalescent Lexan profiles with accents of light. The central square – surrounded by views over the interior of the houses that host different furniture collections- leads though, offering spaces for rest and sharing emphasized by tall portals, and opens up to the reception area and the raised back lounge. From here it’s possible to access to a restricted zone: an exhibition space but also a hospitality area for follow-up meetings.
Photography by Ottavio Tomasini
