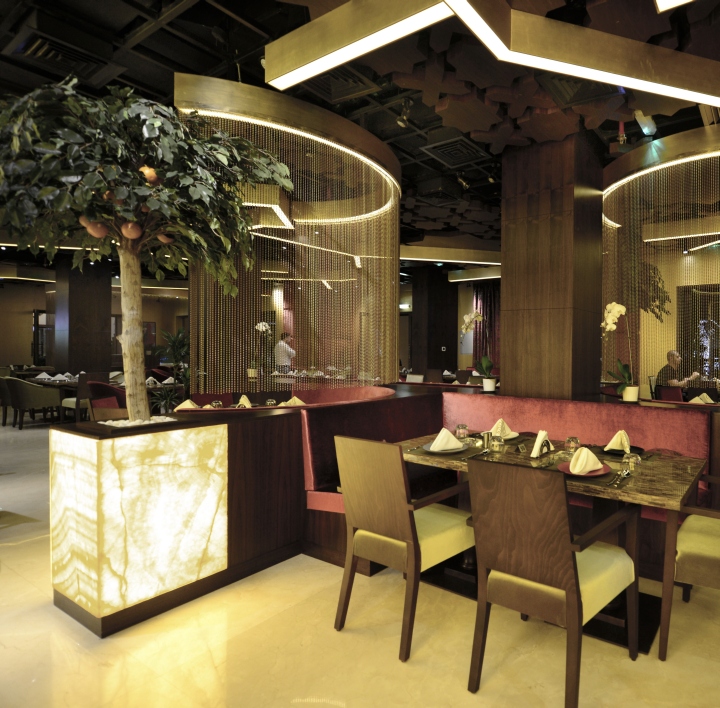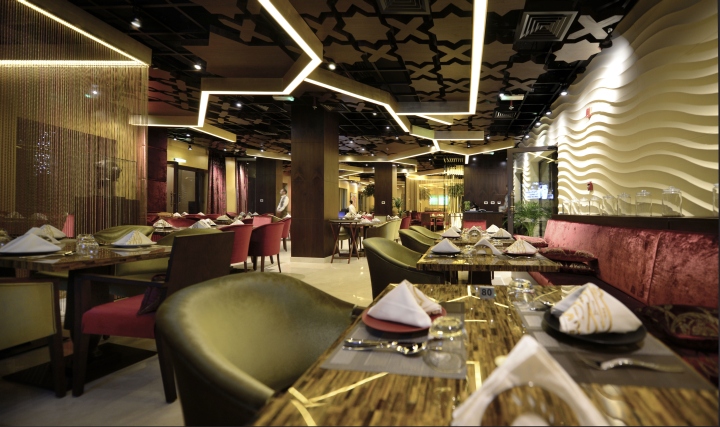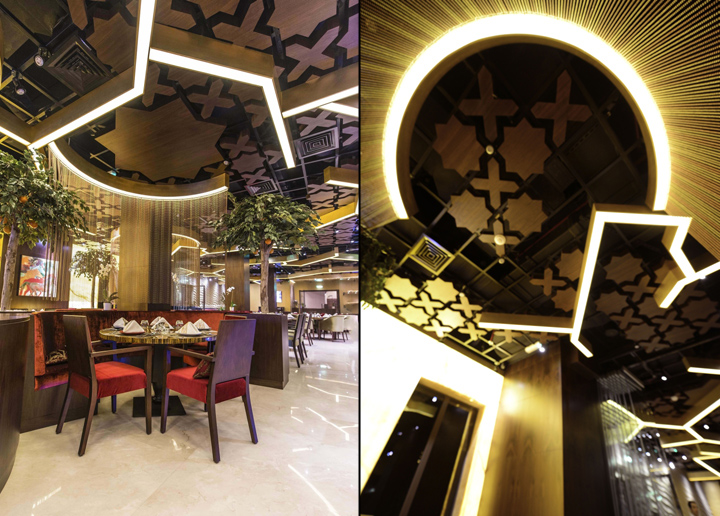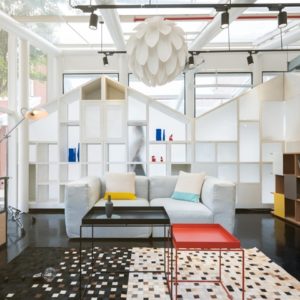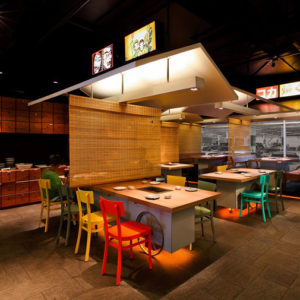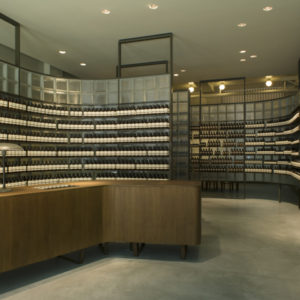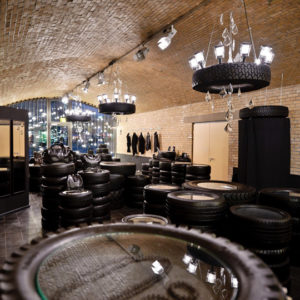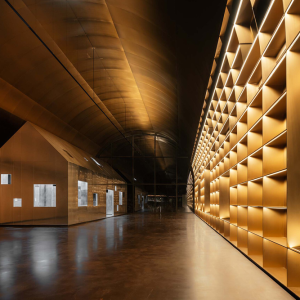
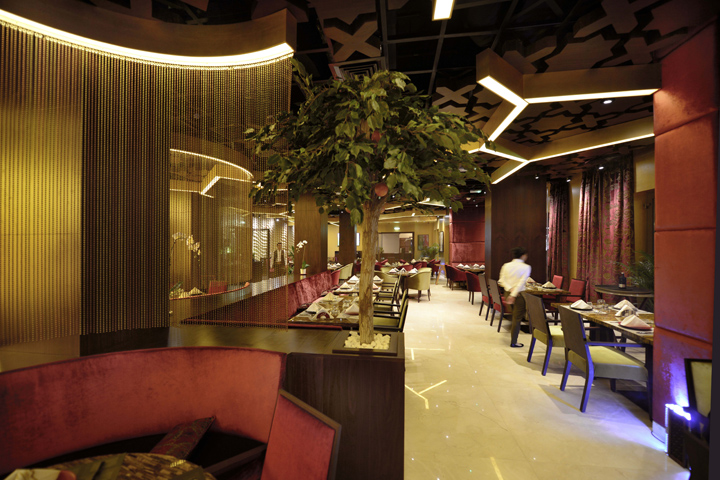

SARGON, a 550 square meter restaurant, designed in order to create a dining experience based on a rich kitchen that has its roots in the times and era of Sargon of Akkad, and with the management and influence of Naranj restaurant. The interior design conceptualized from the Akkadian emperor conquest of the Sumerian city-states in the 23rd century BC until the present day.
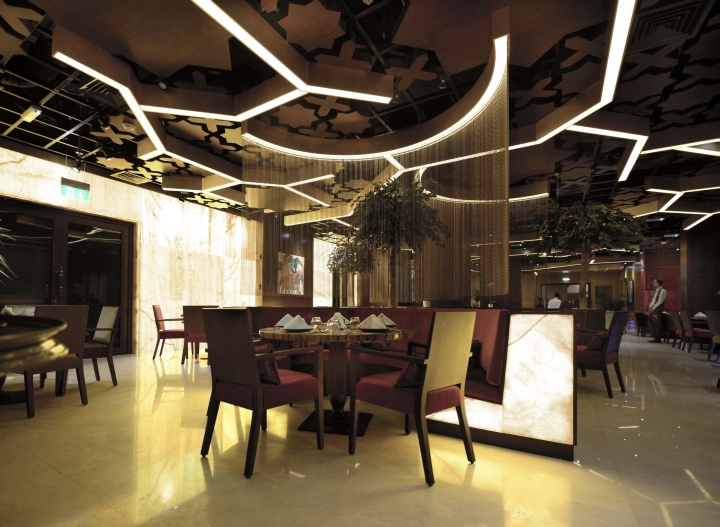
The design based on a bold combination of different materials with rich details, the interesting ceiling is no doubt a visual focus, mysterious and exciting As we used two arabesque pattern combining with the spatial distribution and created the decorative shapes on the ceiling, based on the exposed black ceiling concept The wooden Arabesque pattern distributes randomly on the horizontal metal lines bringing a kind of unique visual experience to the guests.
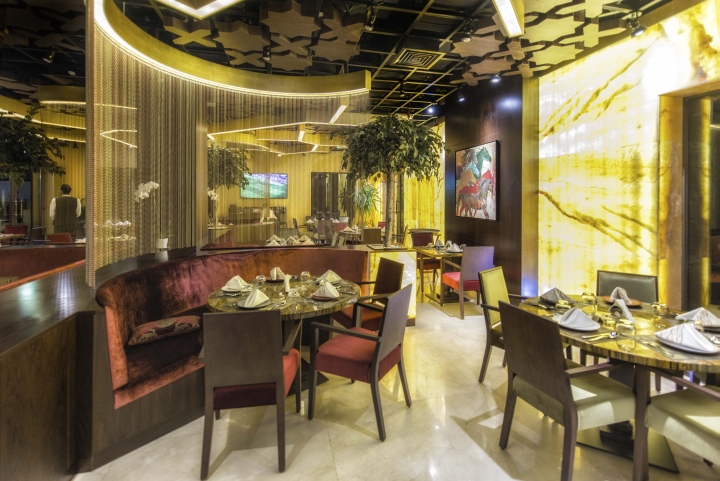
The brass bead curtain suspended from the ceiling around the seating areas to give a feel of privacy. Brass linear elements distributed through the wood elements, with an illuminated Onyx bottom. Part of the restaurant walls cladded with backlit onyx marble and other part with gold leaf finish.
Designed by 4SPACE Interior Design
Photography by Hossam Aboukoura
