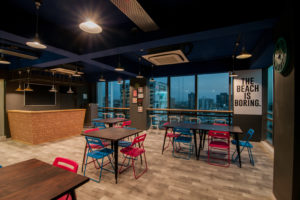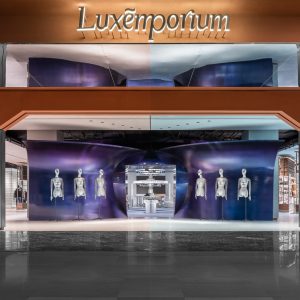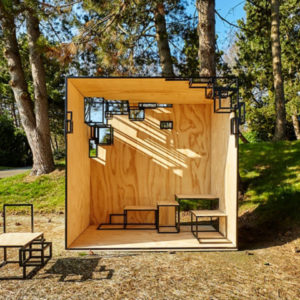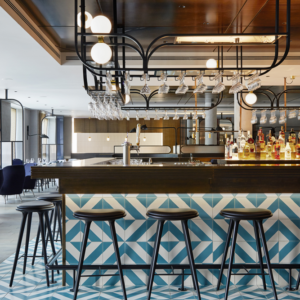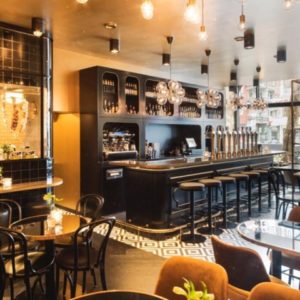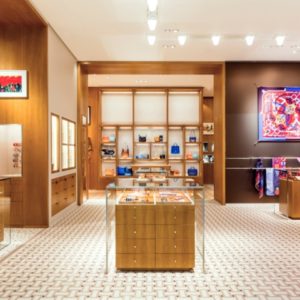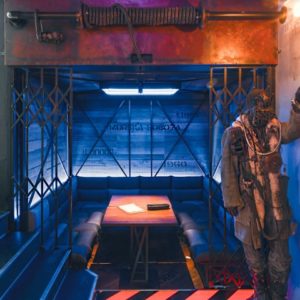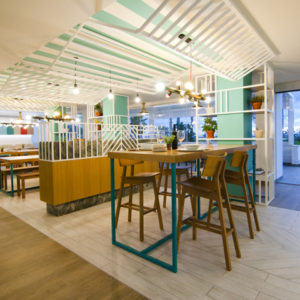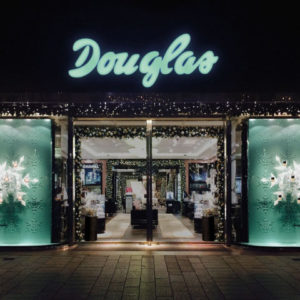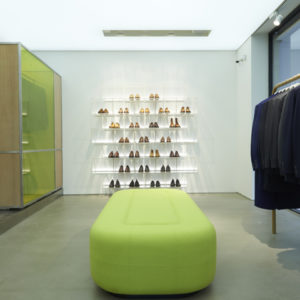


BIG founder Bjarke Ingels has unveiled his Serpentine Gallery Pavilion – a wall of translucent blocks that has been “unzipped” to create a curving, cavernous interior. Viewed side-on, the pavilion is rectangular. But when seen from the front or at an angle, its curving silhouette is revealed. It also changes from opaque to see-through, depending on the viewing angle. The structure is located outside the Serpentine Gallery in London’s Kensington Gardens. It is made up of translucent fibreglass frames, stacked on top of each other in a typical brickwork pattern.

The hollow blocks are gradually shifted forwards and backwards to create two layers of undulating surfaces, which divide to create curved entrances at both ends of the pavilion, as well as the cavernous centre. According to Ingels, the idea originated from a translucent product he has been working on with material manufacturer Fibreline. Ingels also describes the building as a tribute to his hero, Danish architect Jørn Utzon, who designed the Sydney Opera House.

Visitors will be invited to climb up the exterior, but only as far as as a slender metal wire that acts as a barrier. Inside, wooden flooring forms a pathway through the building, and also forms seating elements with the same dimensions as the fibreglass blocks. This pavilion contains a cafe and will also host evening events as part of the gallery’s annual Park Nights programme, which includes performances of music, film, dance and literature.

BIG’s structure marks the 16th edition of the annual Serpentine Gallery programme, which offers architects the chance to create their first built structure in the UK. But this year, for the first time, the pavilion is joined by four Summer Houses, designed by Nigerian architect Kunlé Adeyemi, Berlin studio Barkow Leibinger, Paris-based architect Yona Friedman and British architect Asif Khan. BIG is known for forward-thinking concepts and exciting ideas, but has only a handful of completed projects so far. Its most high-profile projects include Google’s new California headquarters and a tetrahedron-shaped apartment tower in New York.









Add to collection

