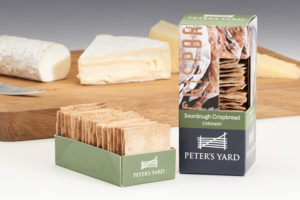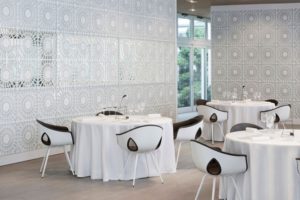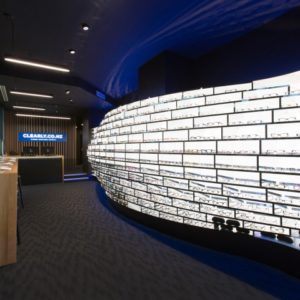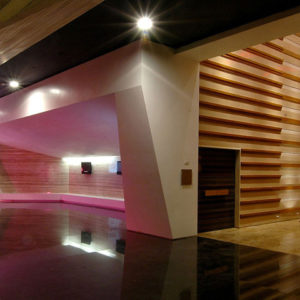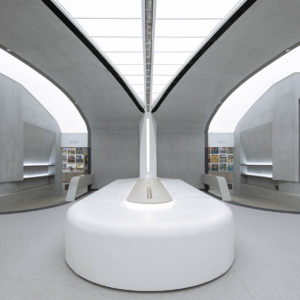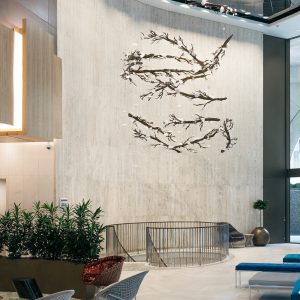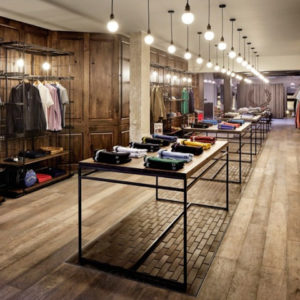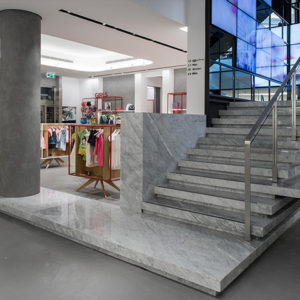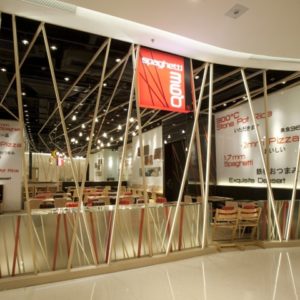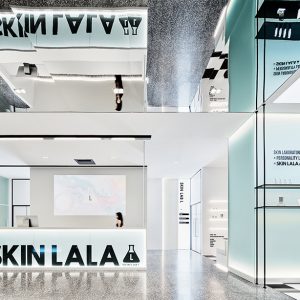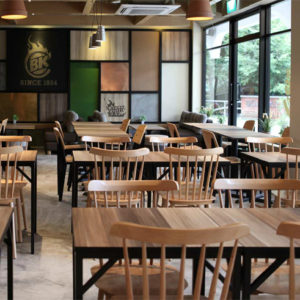


It is a 654sqft space spatially separated in to 3 categories – (a) overt space (Reception and waiting zone); transparent glass and contrasting bold black surface on facade makes it visible from outside while crossing over; and the other end of the space quietly opens up to (b)semi-private space (hair dressing zone with 6 hair cutting chairs, shampoo station with 2 chairs & manicure-pedicure zone with 1 chair). Sub division of the space is been done through level differences and partial barriers that can allow air and light to come in.
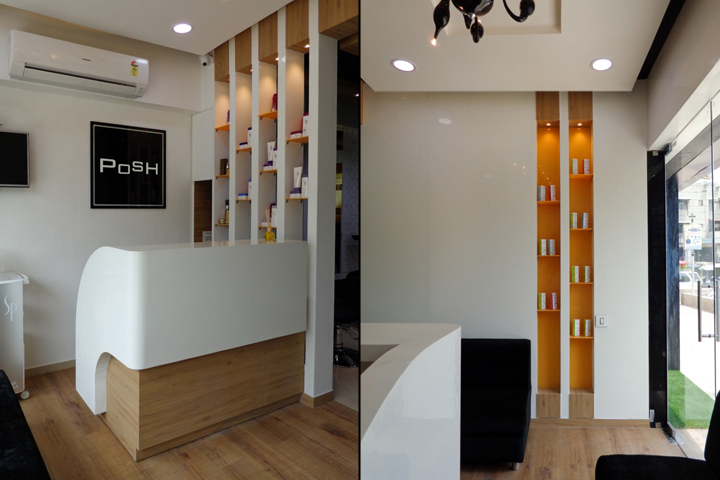
Ceiling is been painted black, service supply has been kept open to use maximum volume and strategically placed mirror to look this space visually much bigger than it is. (c) Personalized compact spaces (2 rooms for massage, a bridal room, pantry and washroom) placed around the semi-private space with solid barriers.
Designed by JSDA – Jignasu Shah Design Associates
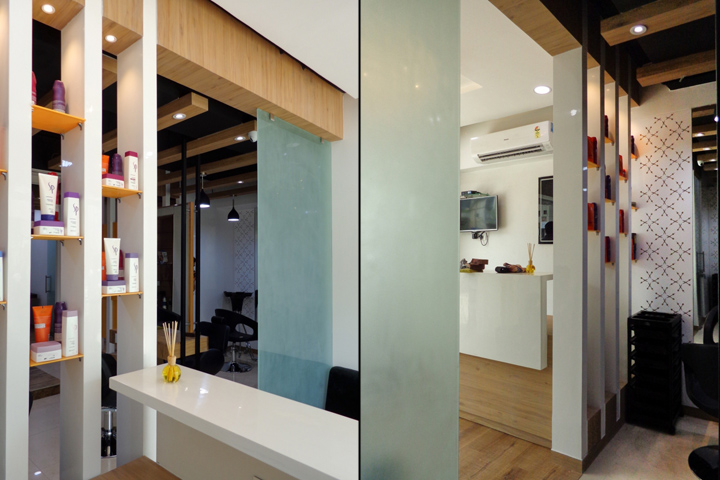
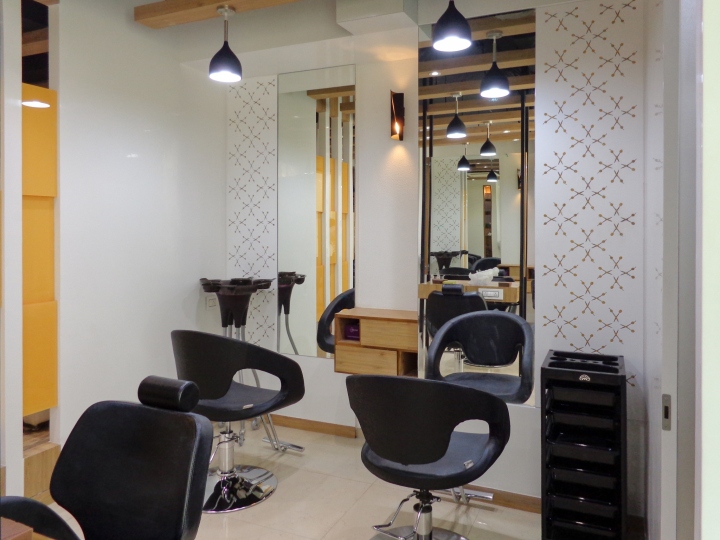
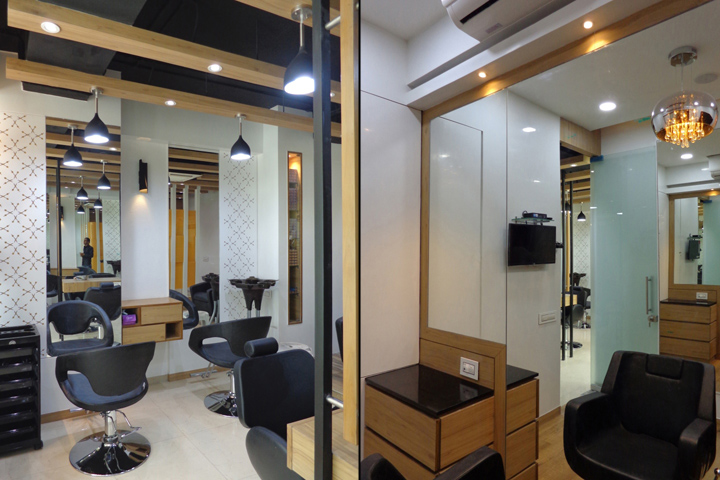
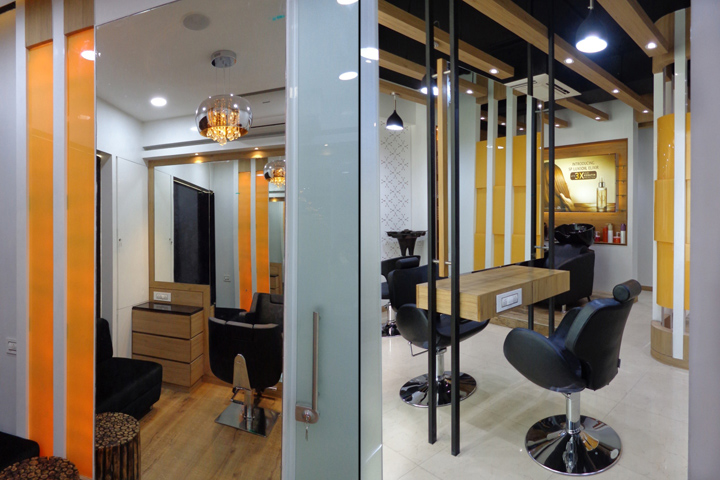

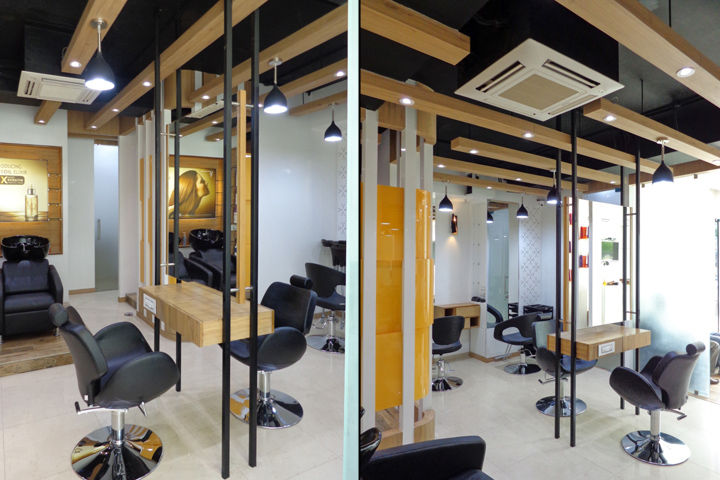
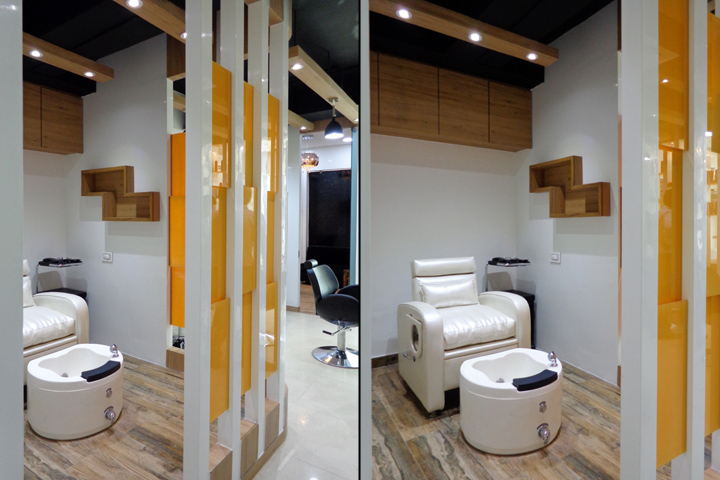
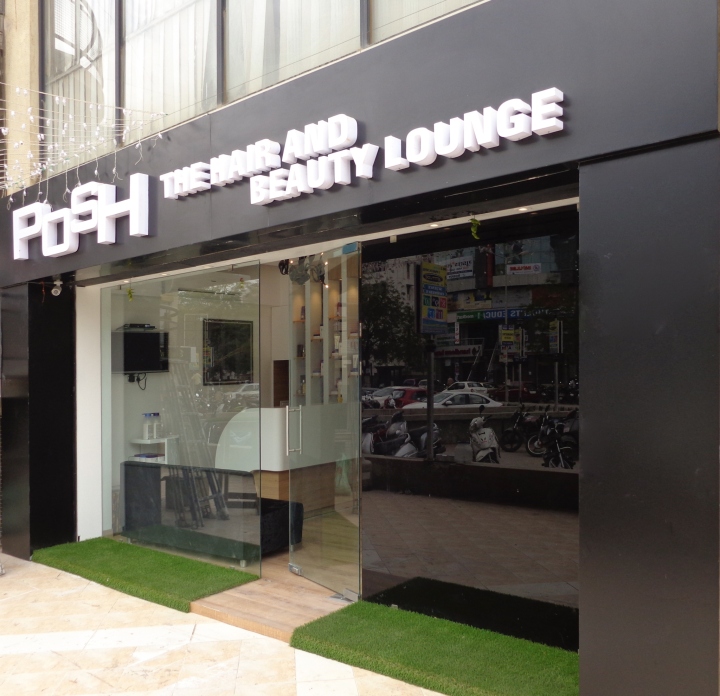









Add to collection
