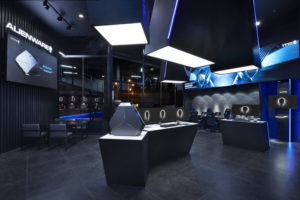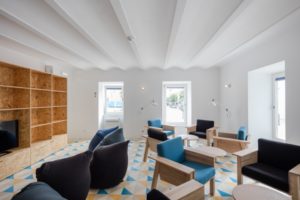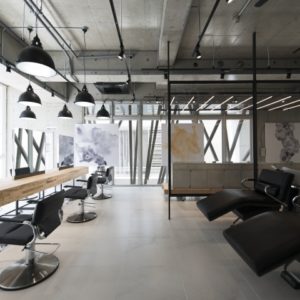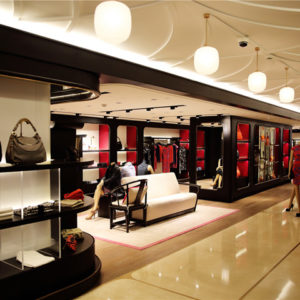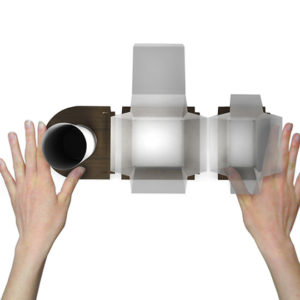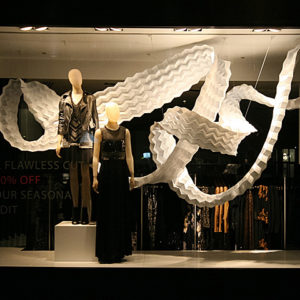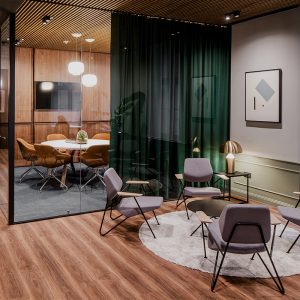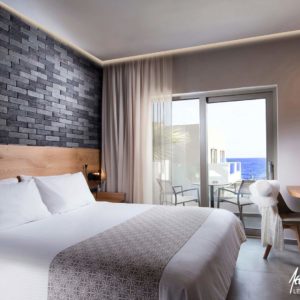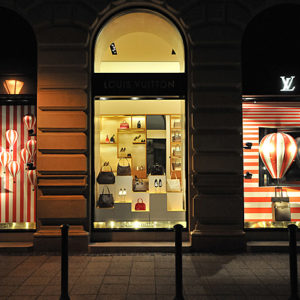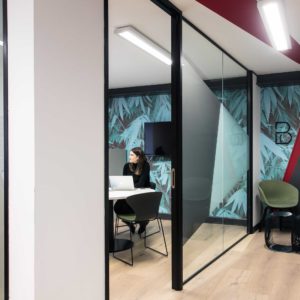
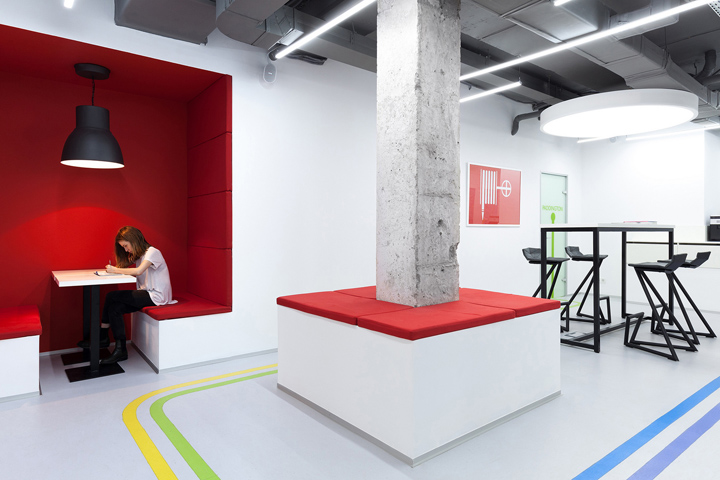

Emil Dervish Architect has designed the new language school and coworking space Underhub located in Kiev, Ukraine. The customers appealed to young architect with interesting challenge: to design functional and stylish interior for modern language school in Kiev downtown.

The ground floor has inspired to re-create atmosphere of London Underground.The leitmotif was born via sophisticated identity and navigation through space. Colored lines with names of the underground stations on the floor, which lead from reception to auditoriums, themed posters, vintage sign “way out”, red box like а underground car in section and other details take us to London Underground atmosphere. In project also were provided open space for coworking, a big conference room for lectures and lounge zone.
Design: Emil Dervish Architect
Photography: Aleks Yanchenkov
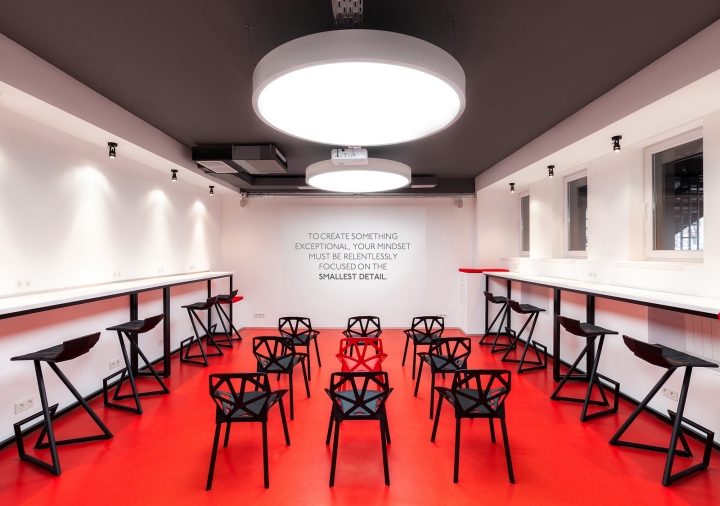
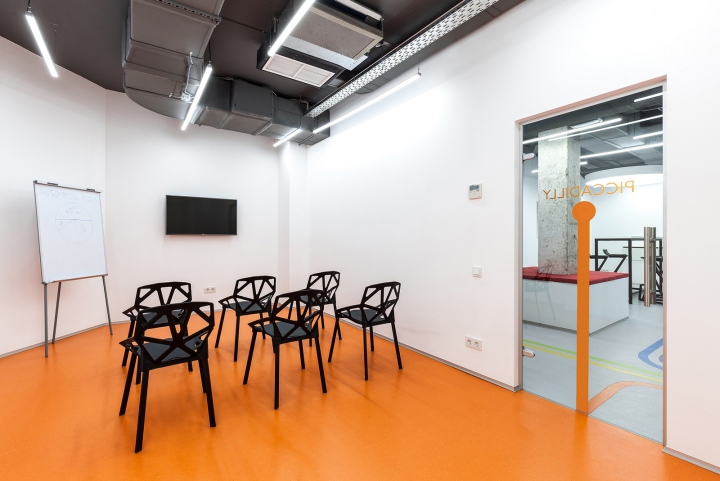
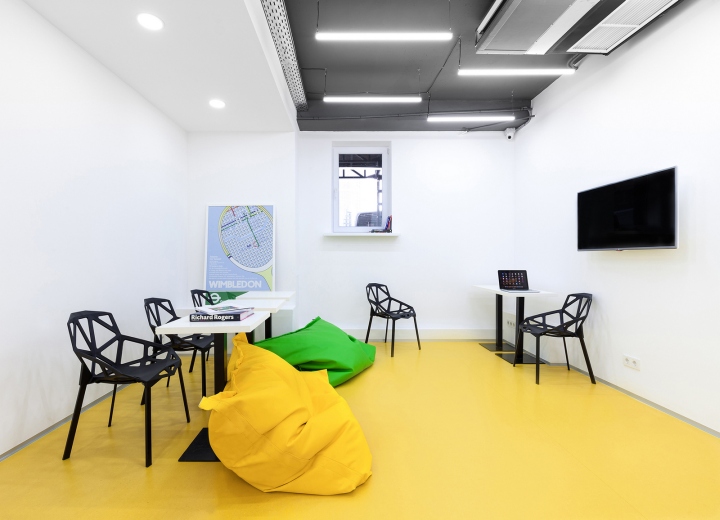
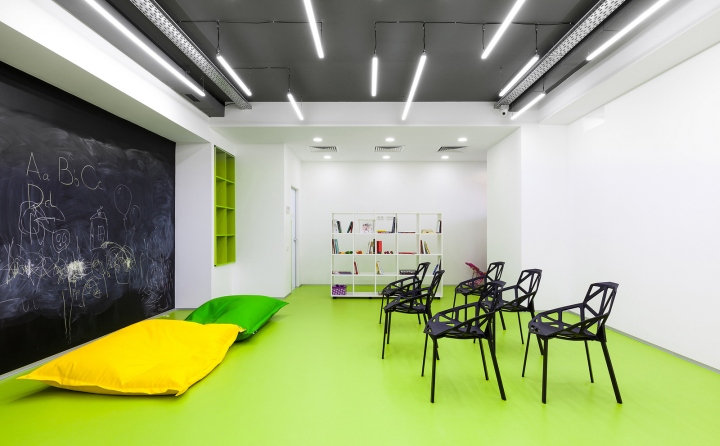
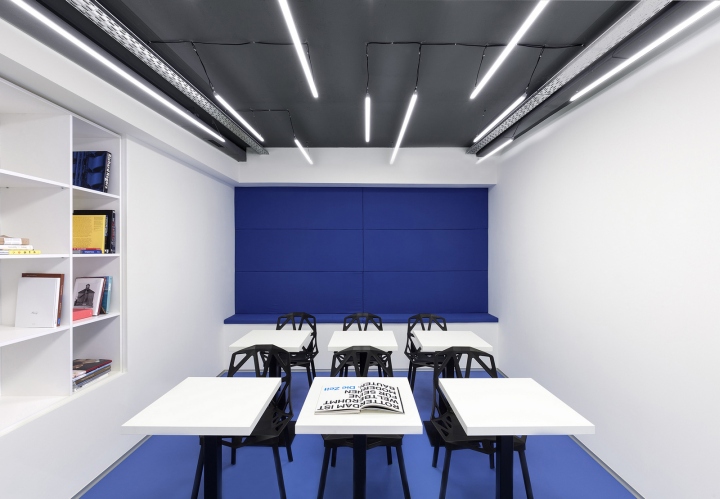
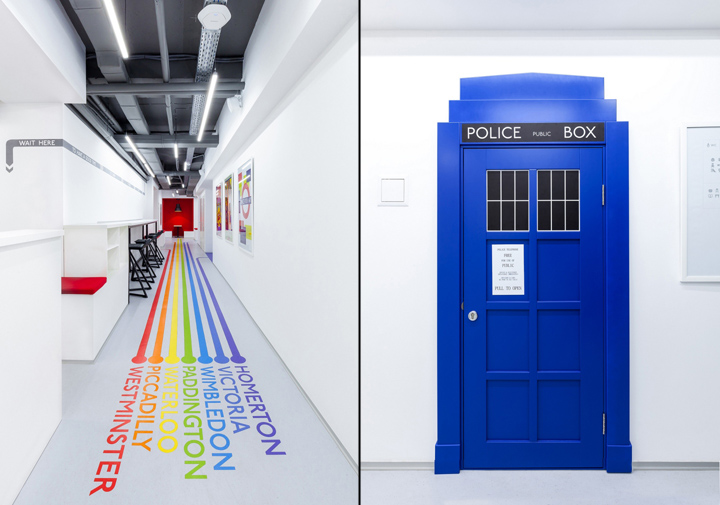
https://officesnapshots.com/2016/06/24/underhub-coworking-offices-kiev/







