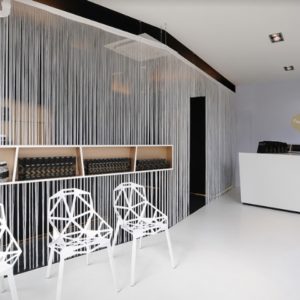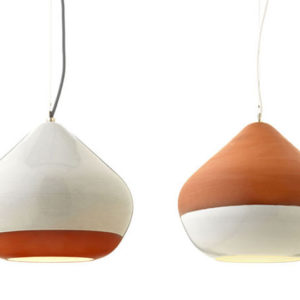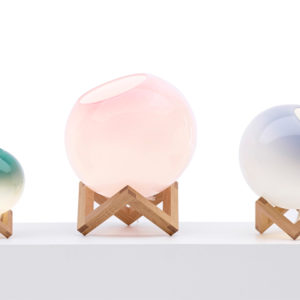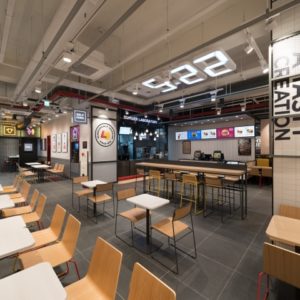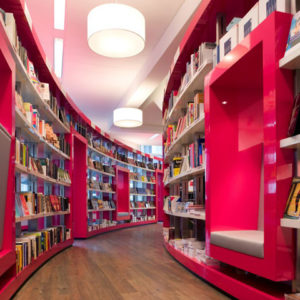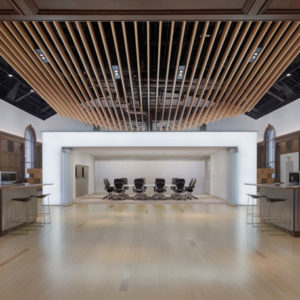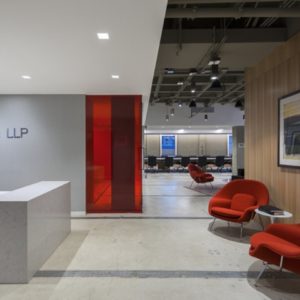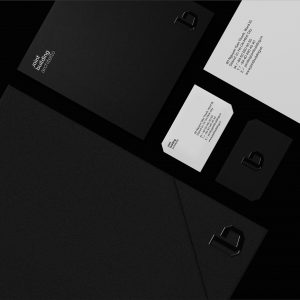
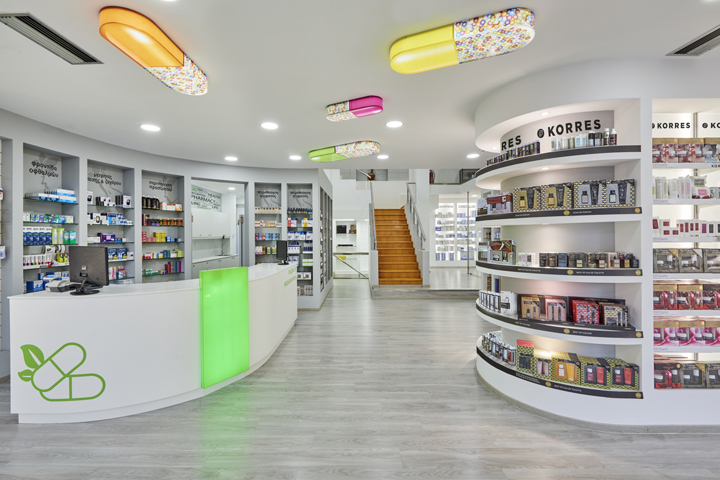

The current architectural study occupies itself with to the development of a ground floor area pharmacy in Piraeus, the size of which approximates 140 sq2; including the pharmacy loft. The challenge in designing Mr. Marios Mazi’s pharmacy was primarily, managing the size of the pharmacy particularly, in respect to creating an appropriate floor level plan that would connect in a single professional space the two separate (ground floor and loft) parts of the two store building.
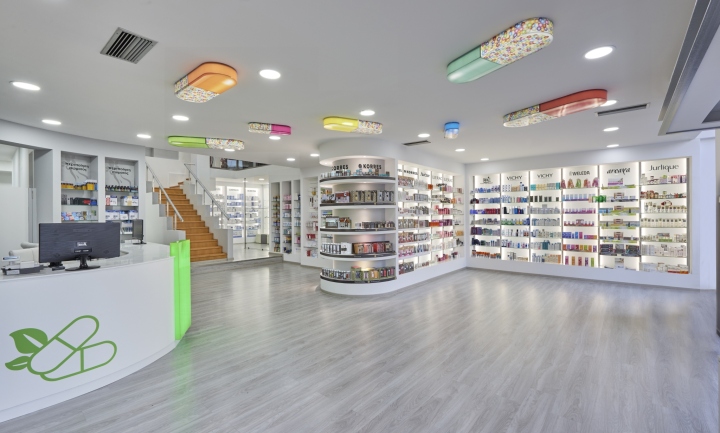
The internal layout was designed in such a manner so that the nodal location of the stairs makes visible the elevated pharmacy loft from every point of the external – outer space. The aim of this architectural maneuver was to invite visitors to what looks from the outside as a meticulously modern and attractive working environment. The development of the ground floor was based on both an aesthetically inviting for the customer and practically accommodating for the pharmacist separation of the space according to pharmaceutical product categories.
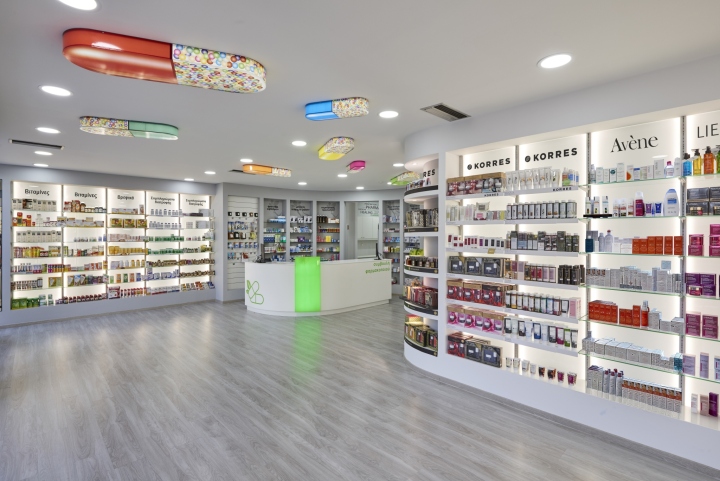
It was based on the best possible employment of the appropriate in order to create a functional, modern and easy to use environment; a space of professional convenience and positive customer experience. Each pharmaceutical product group is presented in thematic segregation in a devoted section; therefore, creating a central and spacious area that offers maximum comfort movements. The furnishing is enhanced by indirect backlighting posterior to the pharmaceutical product shelves in order to discreetly illuminate the pharmaceutical products.
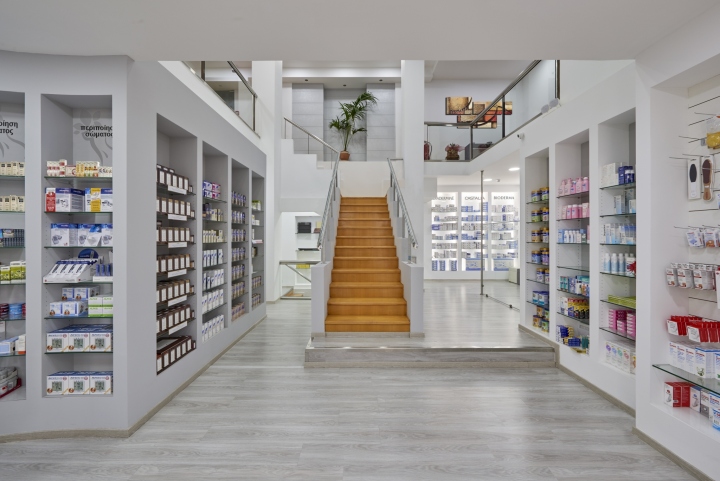
The concise and easily operable bench was consciously centrally situated in space in order to ensure the pharmacist’s finest possible visibility in the central and peripheral points of the pharmacy and ensure they are aware and available at any time the customer needs them. The current design makes for an elegant and also practically functional, architecturally sophisticated and inviting, modern space that affords all the desirable luxuries to both the visiting customer and the working professional.
Designed by Lefteris Tsikandilakis
Photography by Vagelis Rokkas
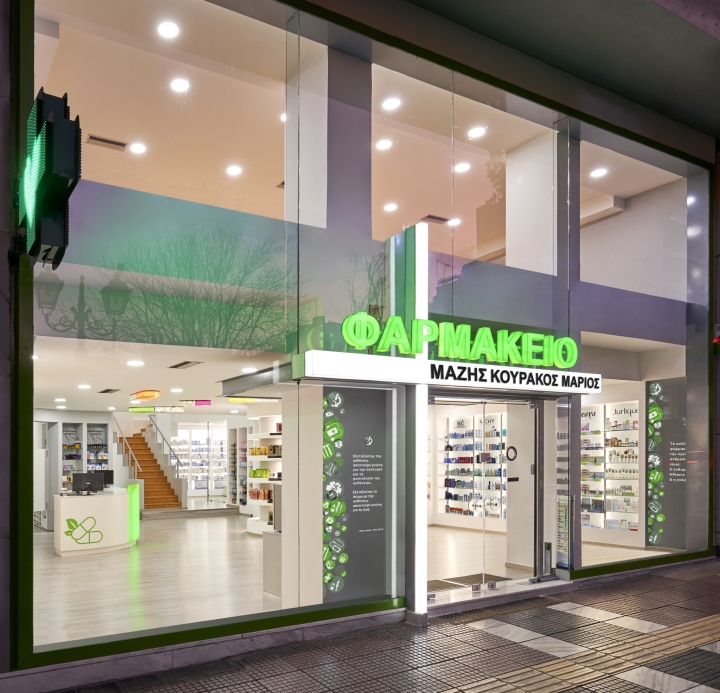




Add to collection




