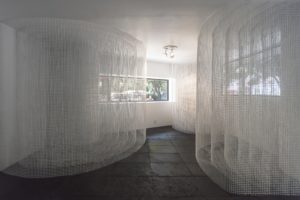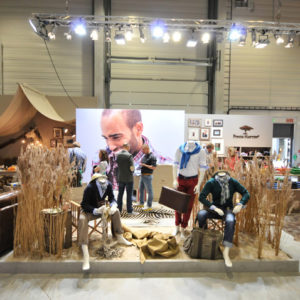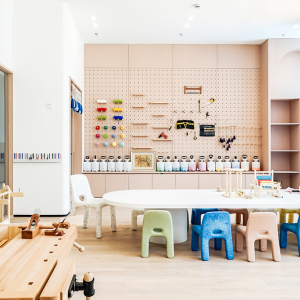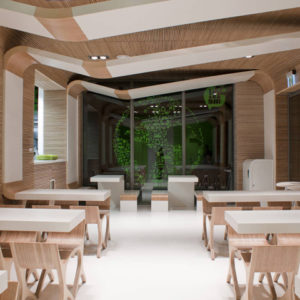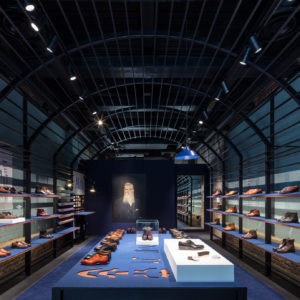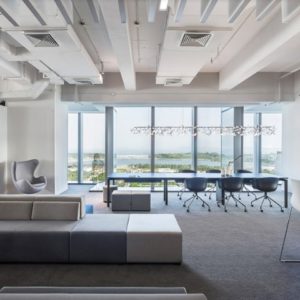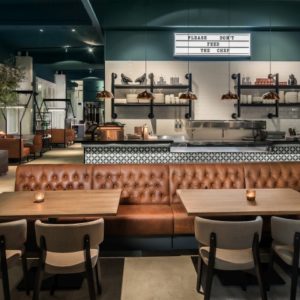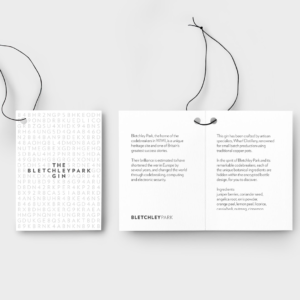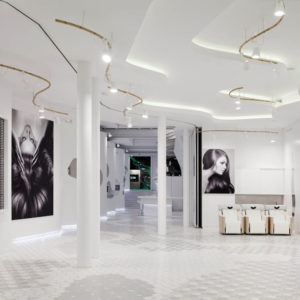
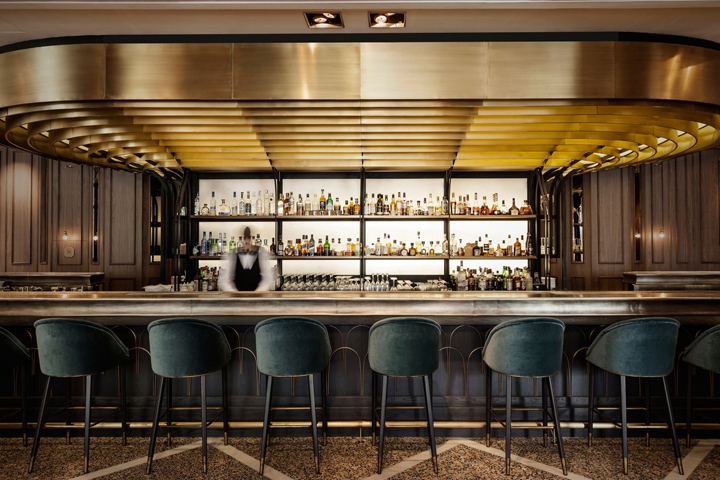

Once famous for its elite Athenian clientele, countless refurbishments saw Zonars’ elegant reputation decline. In 2015 the new managers asked us to take part in their revival of this historical place. Our brief was to help return it to its former glory, reestablishing it in modern Athenian life. The large open plan was to encompass an all day bar, restaurant and café and we were to envision Zonars as the chic’lounge’ in the ‘hotel’ of Athens.
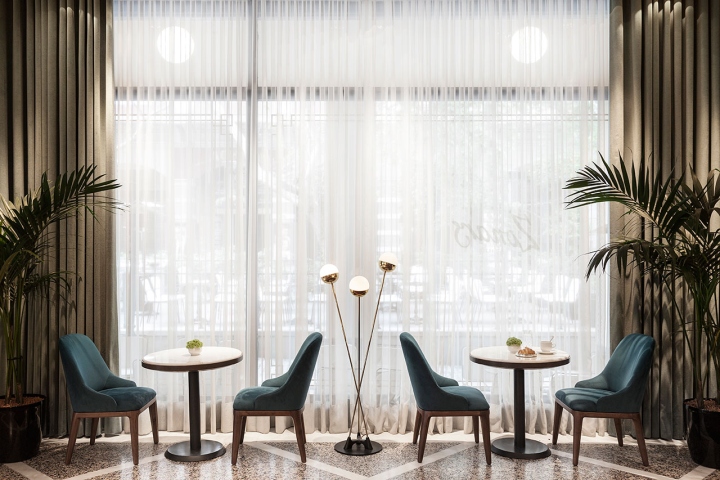
The first challenge was to demolish all previous construction work and strip the space back to its concrete structure. With the space revealed the main architectural challenge was to combine various uses within such an extensive open plan avoiding acoustic and circulation issues. We also had to find a new design language that acknowledged the history of Zonars whilst introducing a new link to the contemporary context, independent of that history.

The main feature of the space is the pewter topped, wood panelled bar and its brass armature canopy that by being itself divided into 3 separate functions helps divide the space into cafe, bar and restaurant. The zones are united by the terrazzo and marble gridded floor; the 3D ceiling of absorbant panels that eliminates acoustic chaos and the wood paneling that echoes the octagonal section of the 2 large columns in the center of the space.
Designed by k-studio
Photographer: Yiorgos Kordakis
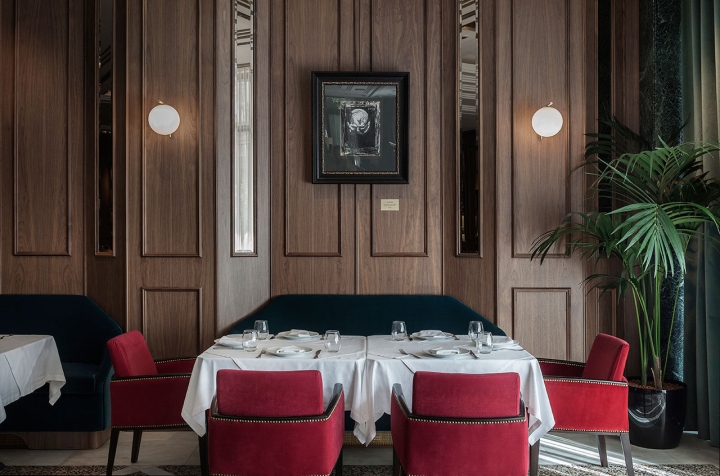

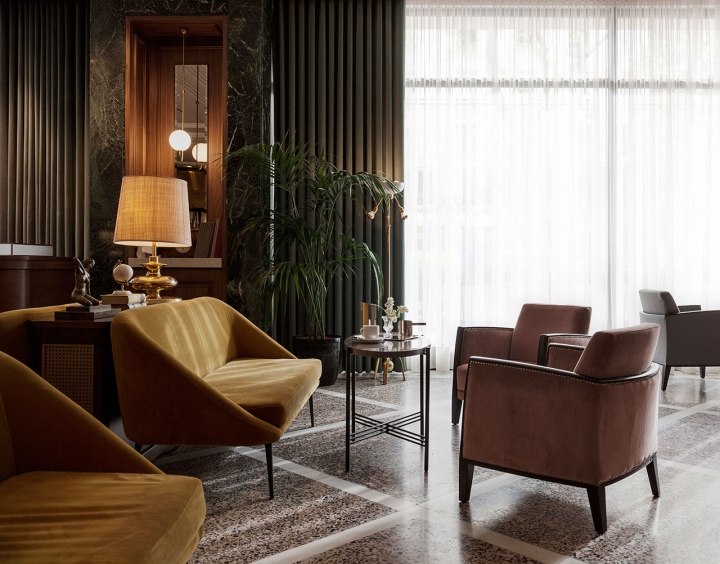


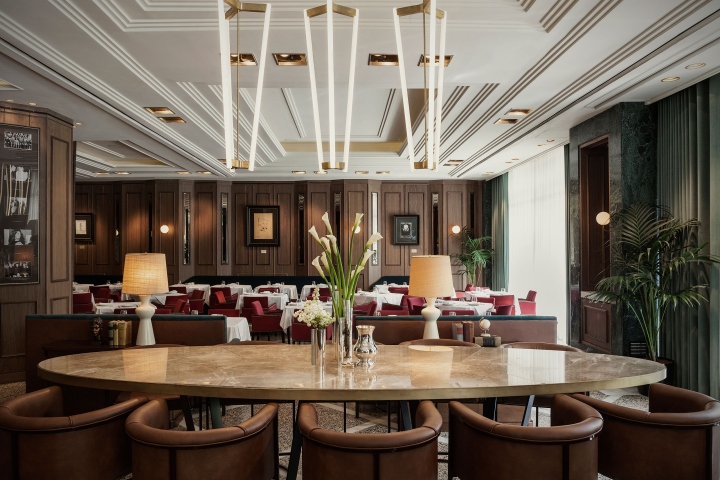
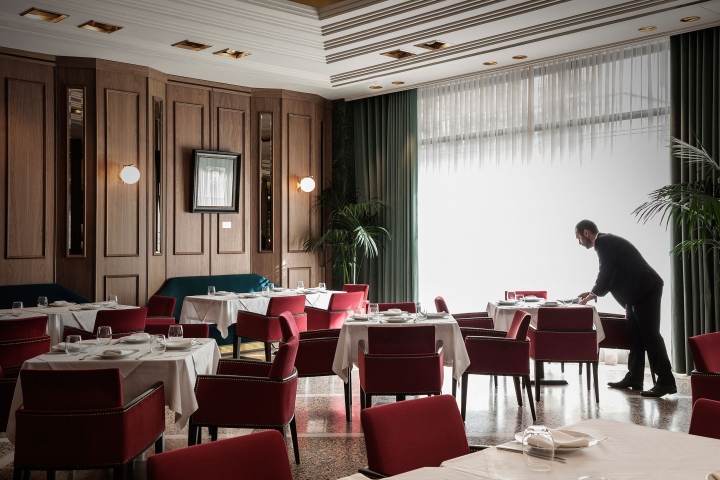
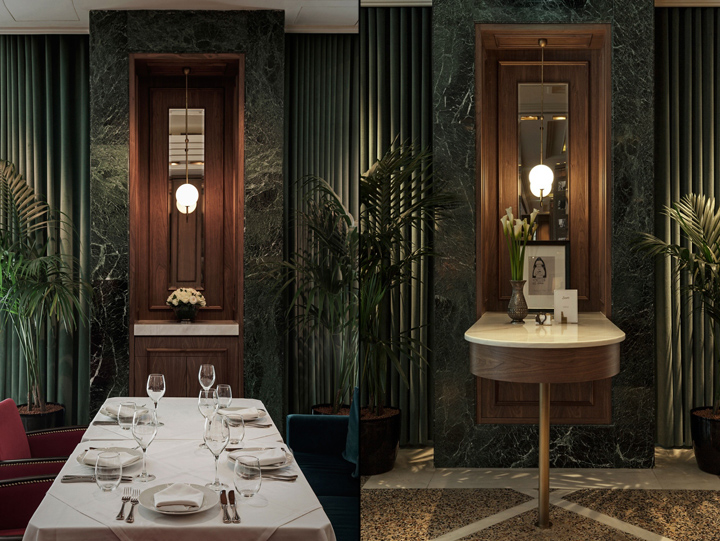

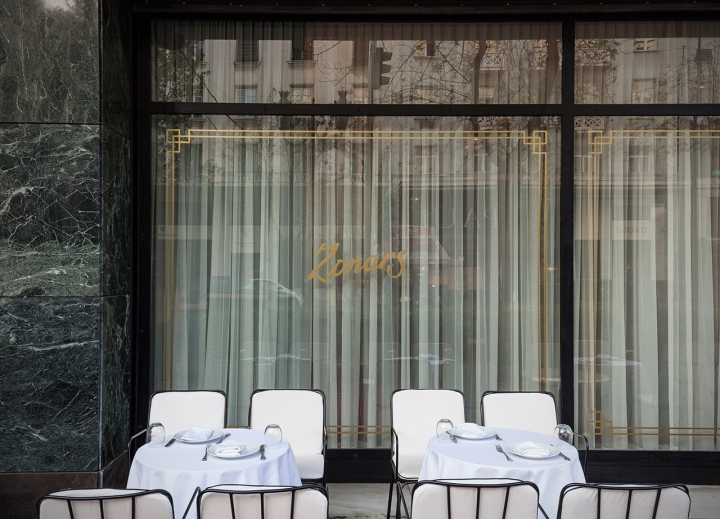
https://www.yatzer.com/zonars-restaurant-cafe-athens-greece













