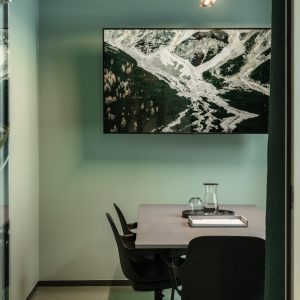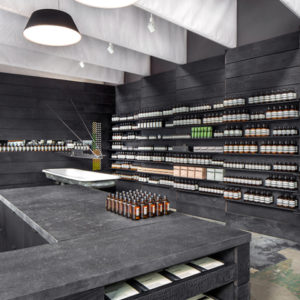


For an installation at the National Building Museum in Washington DC, Danish architecture firm BIG looked at the style of mazes through history and asked: ’Can a maze reveal itself?’
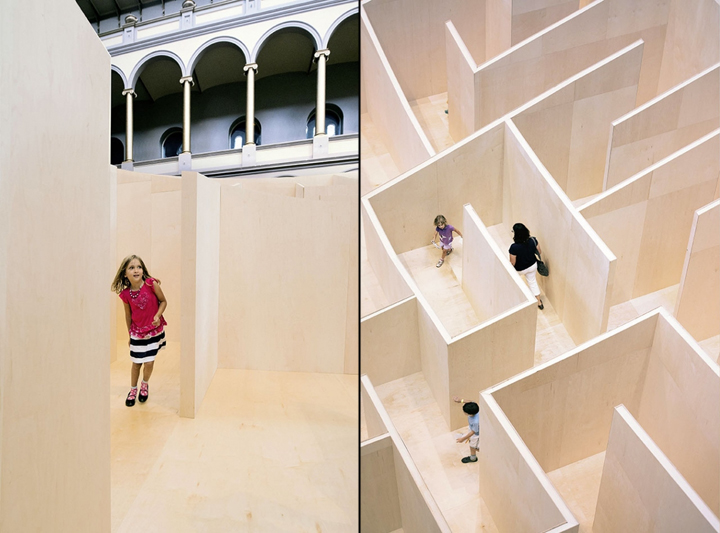
The maze’s straightforward concept is clearly put forward by the studio’s founder architect Bjarke Ingels: ‘As you travel deeper into a maze, your path typically becomes more convoluted. What if we invert this scenario and create a panopticon that brings clarity and visual understanding upon reaching the heart of the labyrinth?’
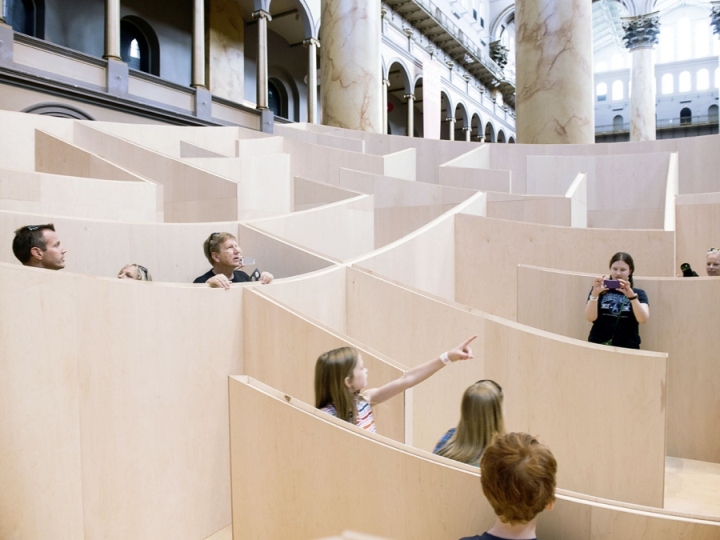
Sitting in the West Court of the museum’s Great Hall, the concave 18-m2 maze is built entirely from Baltic birch plywood. From the outside, the wooden structure’s cube-like form hides the final reveal behind its over 5-m-tall perimeter walls. On the inside, the walls slowly descend towards the centre, concluding with a grand reveal: a 360-degree understanding of where visitors came from and where they need to go next.
Design: Bjarke Ingels Group
Photography: Kevin Allen
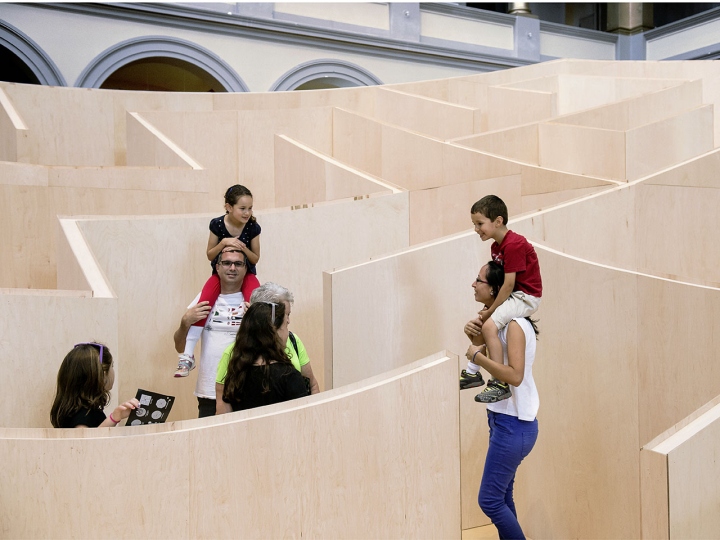
http://www.frameweb.com/news/bjarke-ingels-group-crafts-a-concave-labyrinthian-landscape
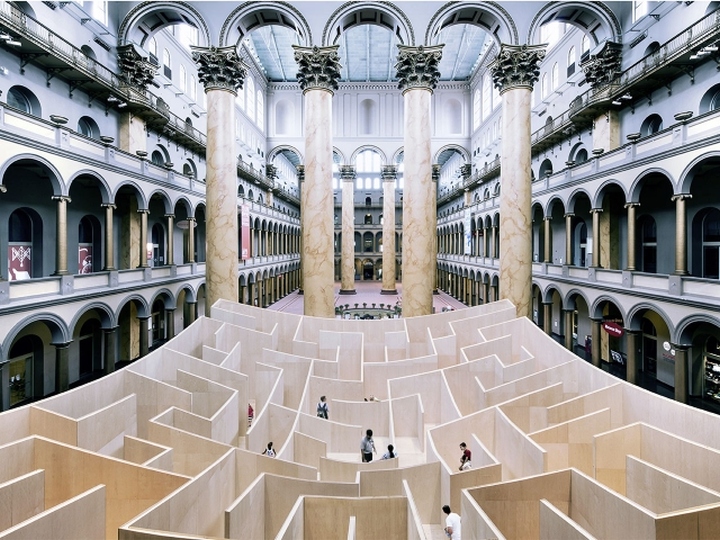



Add to collection










