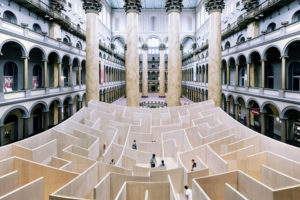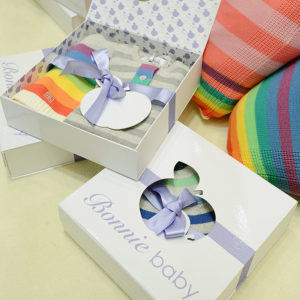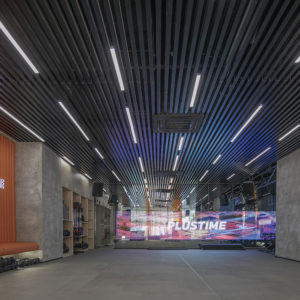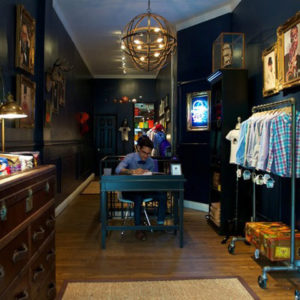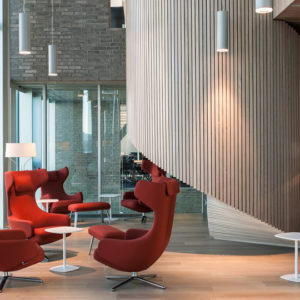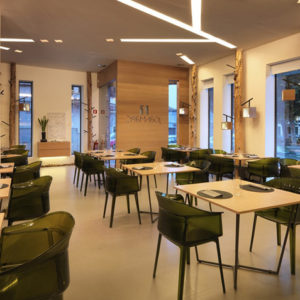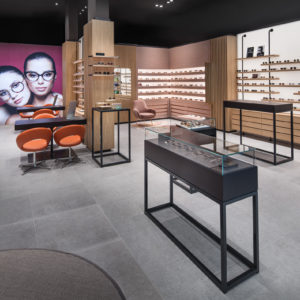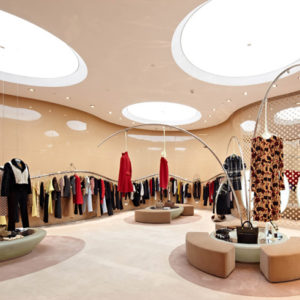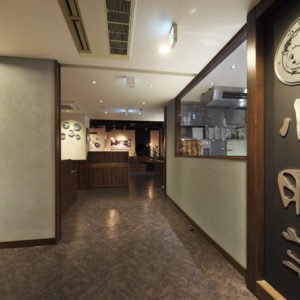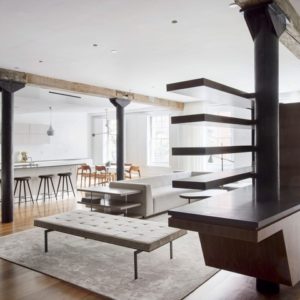


“Raketa social club” (lithuanian for “rocket social club”) is founded at “Klaipėda Culture Factory”. During the day time there is a restaurant open in the building’s area, and in the evening different events and concerts take place here. Certain special conditions are necessary for this kind of work, that is why a ceiling of acoustical panels was installed in the premises.

A big amount of sound absorption curtains also occurred in the area. All the furniture pieces here are easily movable, and if necessary, the restaurant hall is easily transformed into a dance floor. Metal columns in the centre of the premises are left open and music lights “sun” installation is formed around one of them on the ceiling.
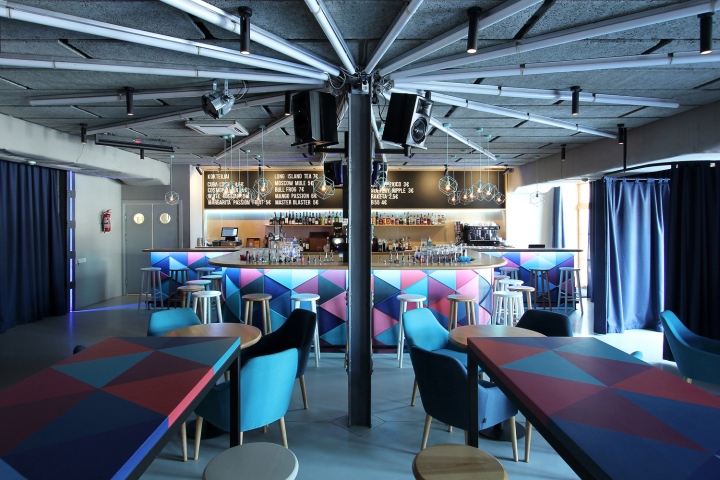
In the daytime when the restaurant still functions, the installation is switched off, and it’s only switched on when evening events take place. The floor of “Raketa social club” is covered with grey epoxy paint; the panel ceiling is of a similar color. To counterbalance these wide grey spaces bright color solutions composed of different color triangles are used in the interior.

They are made of plywood and mounted on a few walls. The table tops of one type tables are painted this combination color as well. The chairs and the settee are upholstered with materials of the color shades close to this color combination. The colors of the curtains were chosen according to similar principles.
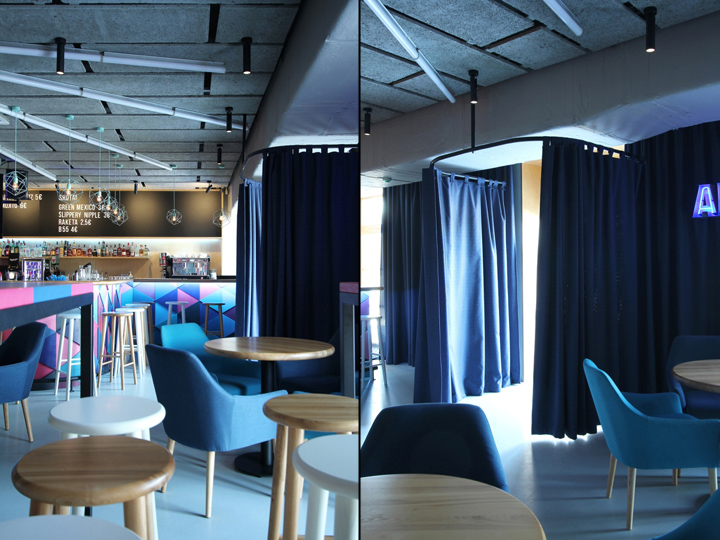
One more color group of the interior: glued timber table tops, same color furniture and plywood jambs. All the above mentioned solutions help to create bright, modern and multipurpose interior. The design of the logo and interior signage was also created for the site.
Designed by Ramūnas Manikas
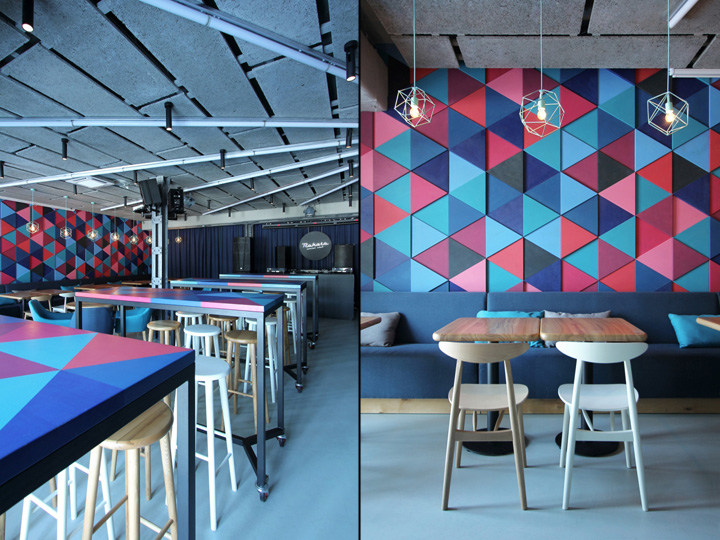
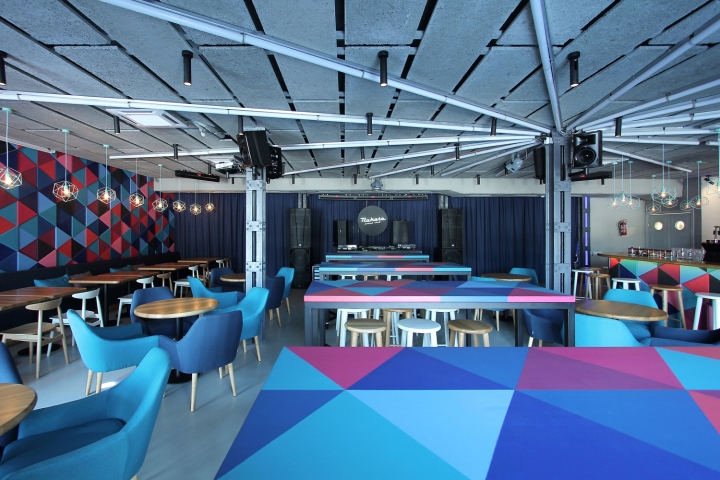

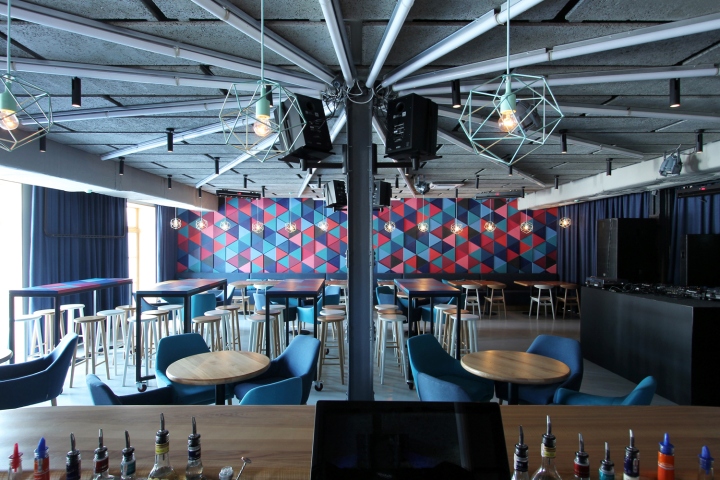
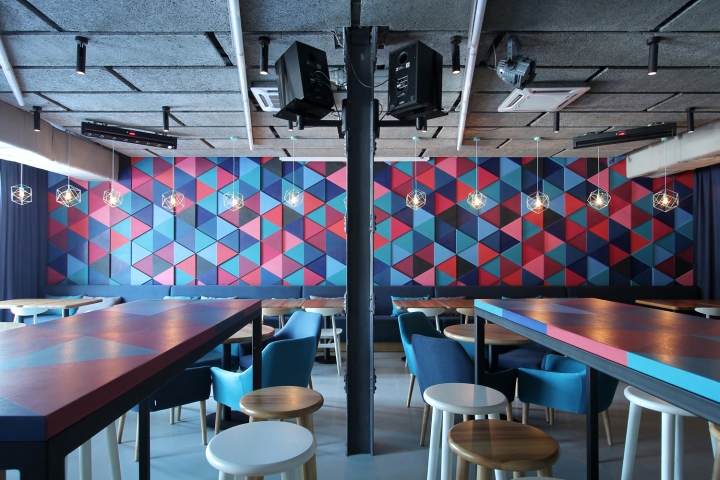
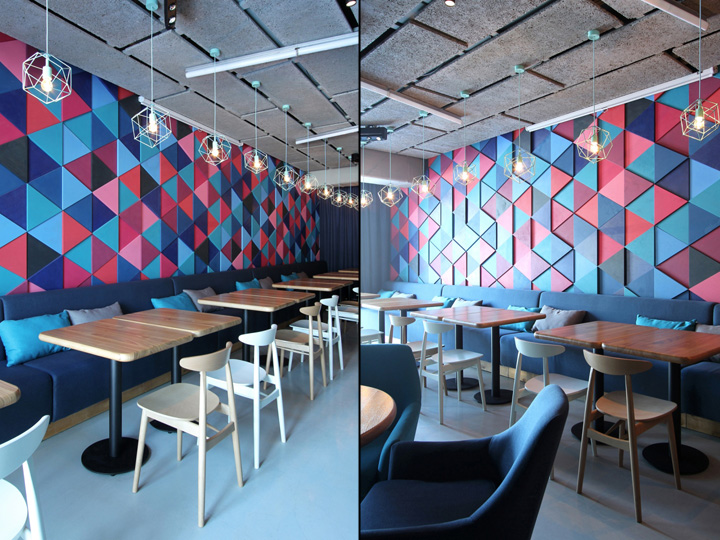

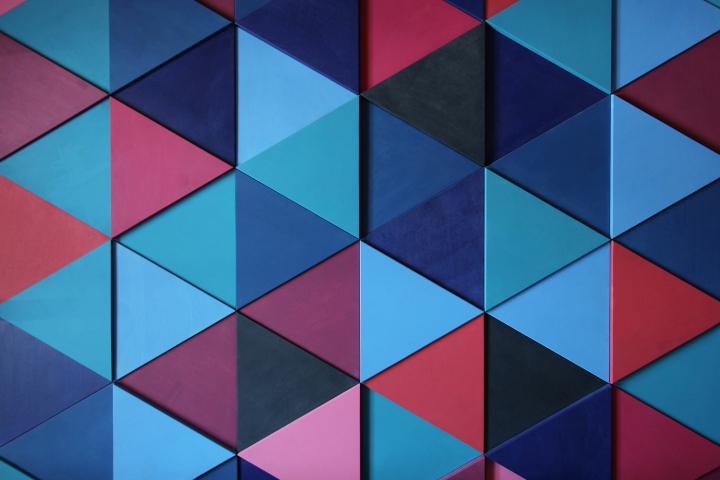
















Add to collection

