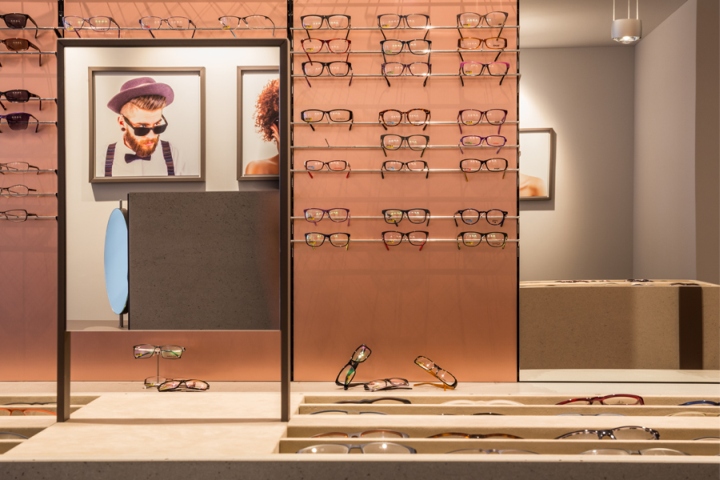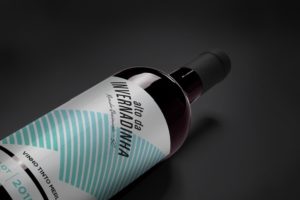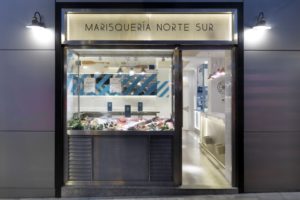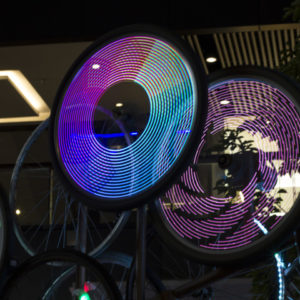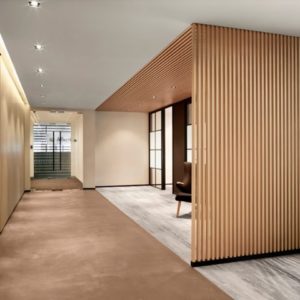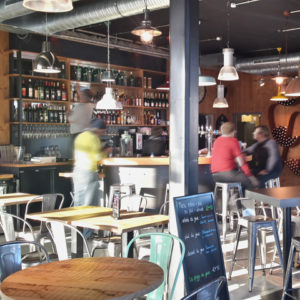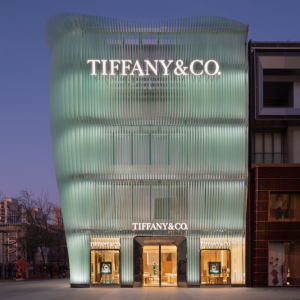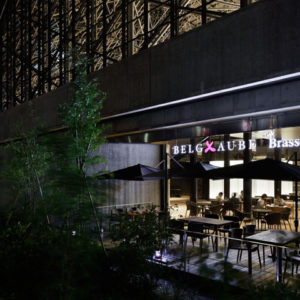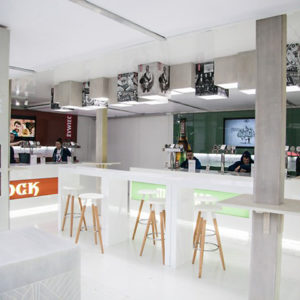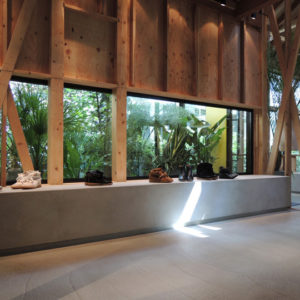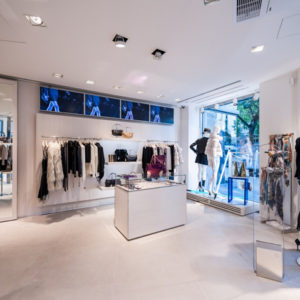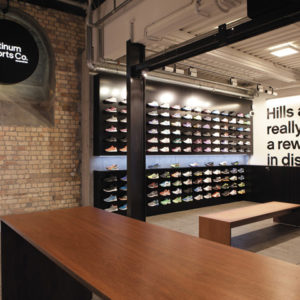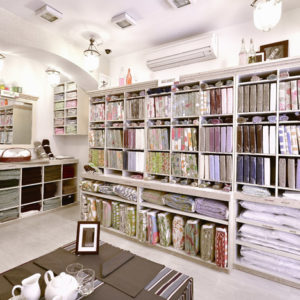
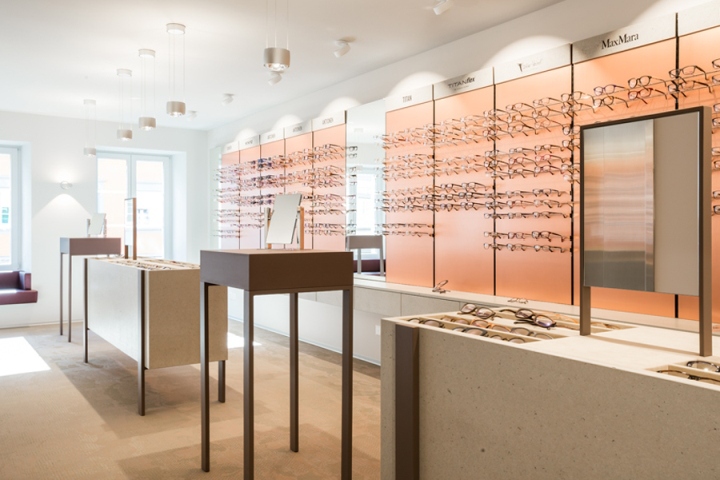

The traditional optician shop Affolter has got a new interior design. The long floor plan is sectioned into the consulting area, the exhibition space, the selling counter, an office and a workshop area. The combination of concrete and copper with light grey colours generate a light and friendly room atmosphere.

A copper background serves as an exhibition surface for the eyeglasses on the wall. The horizontal laying spectacles are placed on the top of a concrete sideboard, standing in the middle of the room. Between the sideboards stand some high tables, designed for stand up consultation.

An artificially woven carpet with a light pattern covers the floor. The eyeglasses are spotlighted by occhio lamps, which put a nice focus on the product and create a beautiful illumination in the rest of the room.
Design: Barmade



