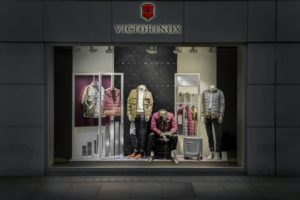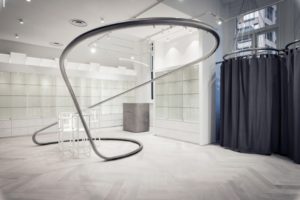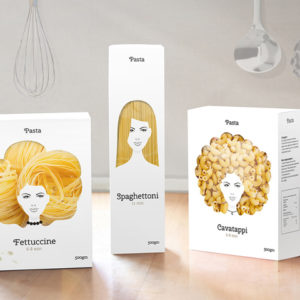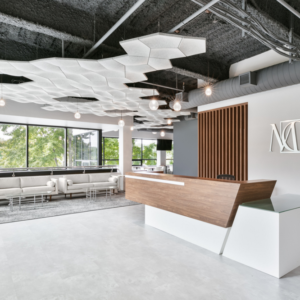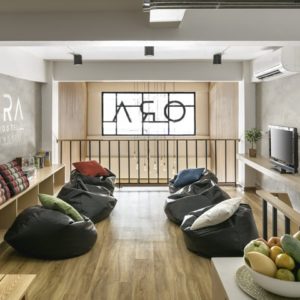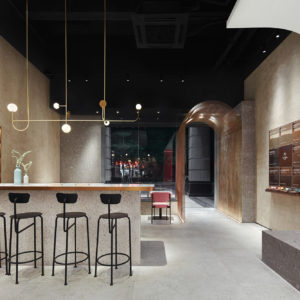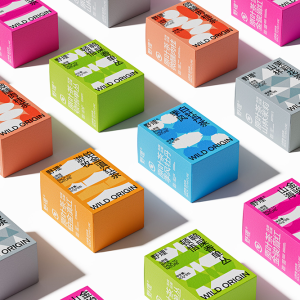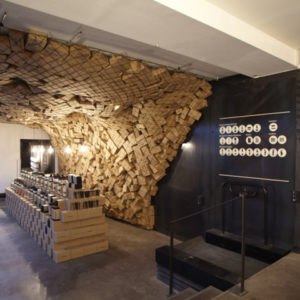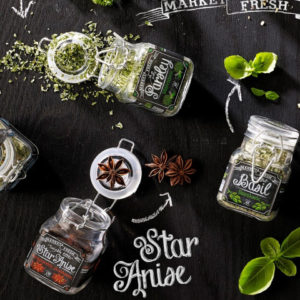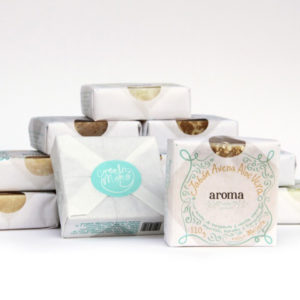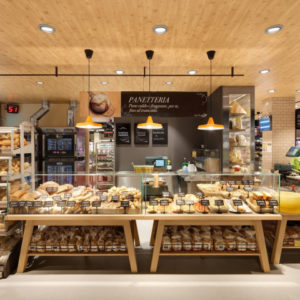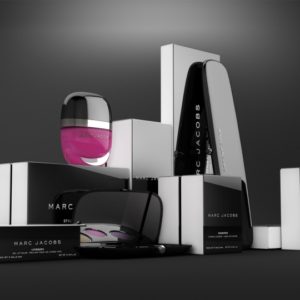
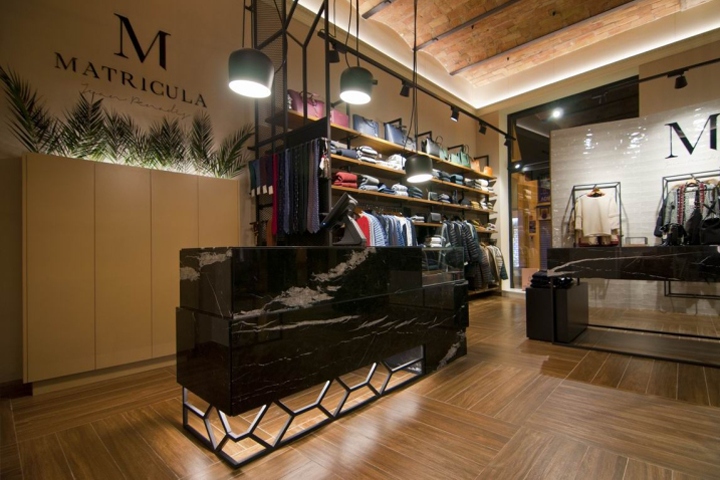

The renovation project of this emblematic store, located in a historic building in the old town of Castellón, originates in the dialogue between the original architecture of the building and the renewed business philosophy. The idea is to position the store as a reference in trends, fashion and lifestyle. The project interprets the personality of the company manager, alma mater of the business, his passion for fashion and his careful selection of products. Garments and accessories with unique, special and surprising features.
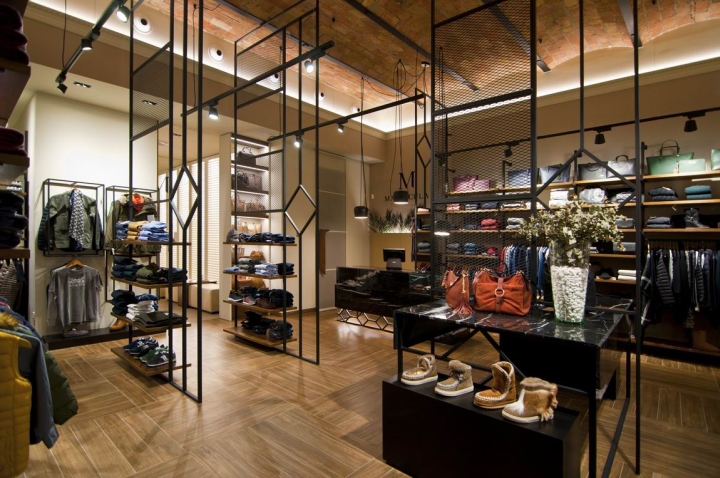
The design of the interior and the new brand promotes authenticity, exclusivity and maximum care of details. Honest and open spaces are designed with a cosmopolitan, elegant and urban philosophy, in keeping with the style of the firm. The architectural elements of the building are enhanced, exposing the beams and the vaults in brick of the original ceiling. The forge geometries of the balconies and windows of the building are taken to the store and serve as inspiration for the design of the front door and furniture. The pavement is designed in checkerboard, with a classic and elegant style that is in line with the project.
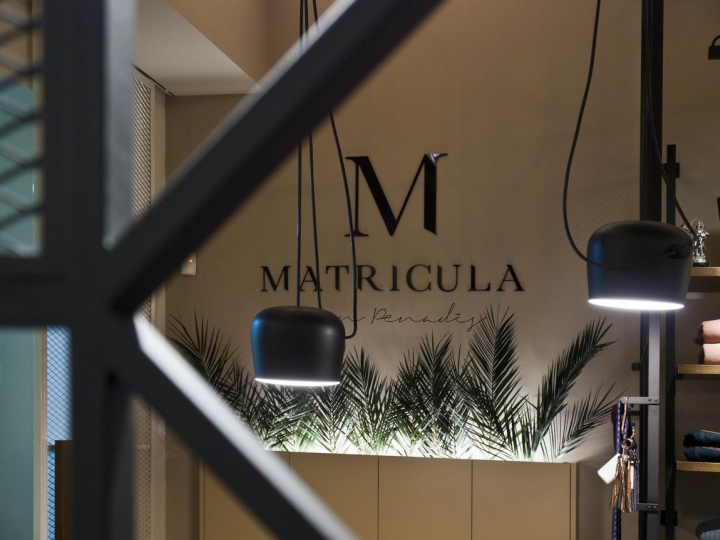
The commercial premises, of 70 m2 and rectangular plant, is divided by exhibitors made of metallic profile and deployé mesh, which organize the store by product type. These exhibitors connect the floor with the ceiling and emphasize the 4.5 meters of height of the commercial premises.
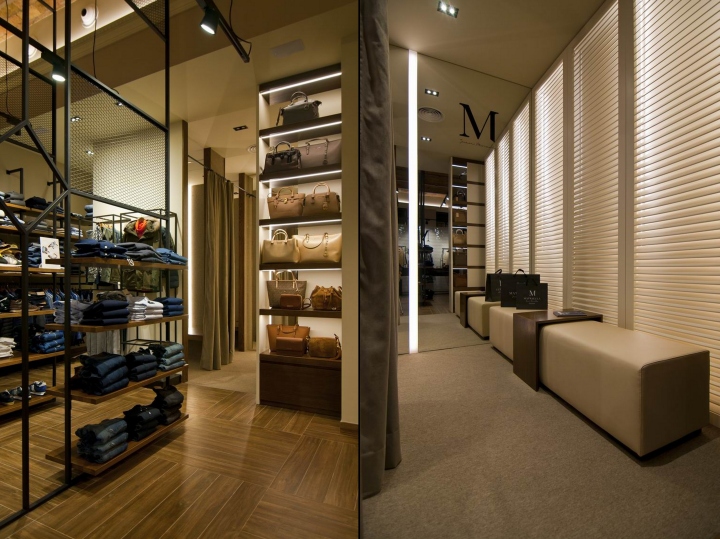
The combination of noble and natural materials with industrial elements creates an authentic and exclusive atmosphere. The walnut wood, the marquina black marble and the metallic elements result in furniture that stands out for the richness of its details. The flexible exhibition system used in the walls allows to display all types of garments and accessories. The sculptural counter plays with the intersection of marble volumes and a side glass display case for small products. The shopwindows are integrated in the overall set and allow to see a great part of the interior of the store.
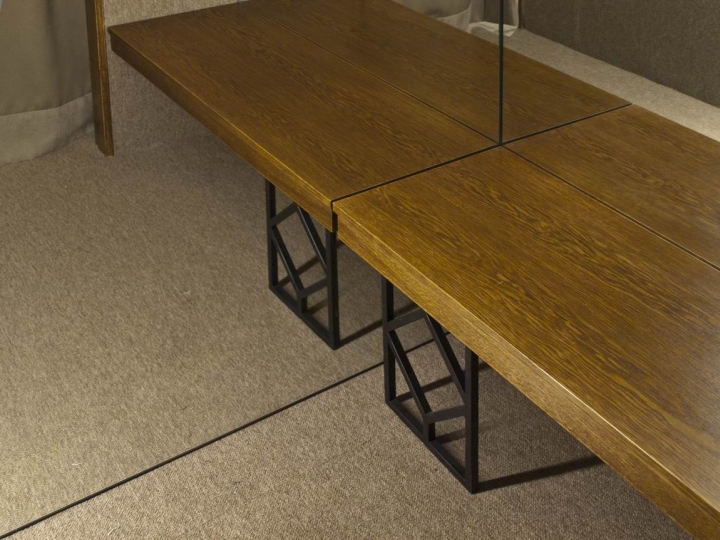
A careful indirect illumination, hidden in a decorative molding that perimetrally crosses the space of sale, puts in value the recovered ceilings. The direct lighting is used to highlight the exposed products by a track pendant LED spotlight system that incorporate warm light luminaires with different openings and intensities. The vegetation in the counter, the carpet and the venetian blind in the fitting room area bring the warmth and the Mediterranean touch also present in the spirit of the business.
Design: Vitale and Ignota Design
Photography: Vitale and Ignota Design
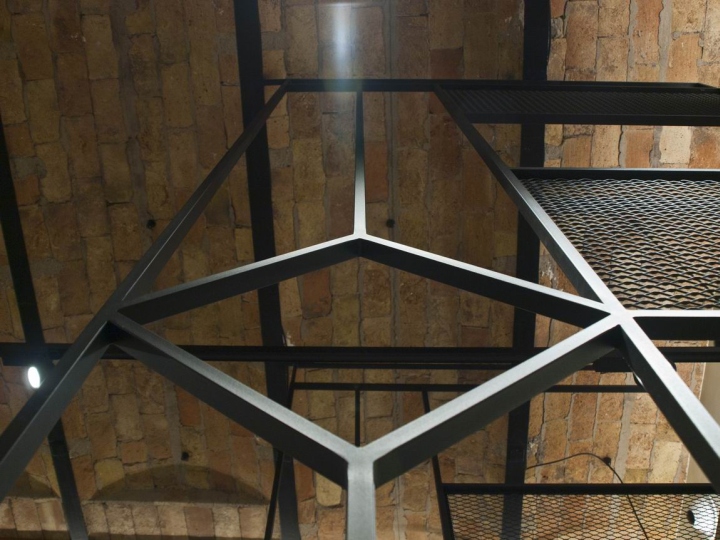
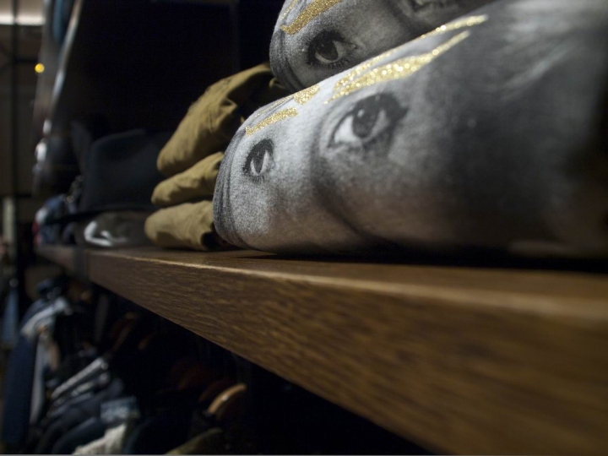
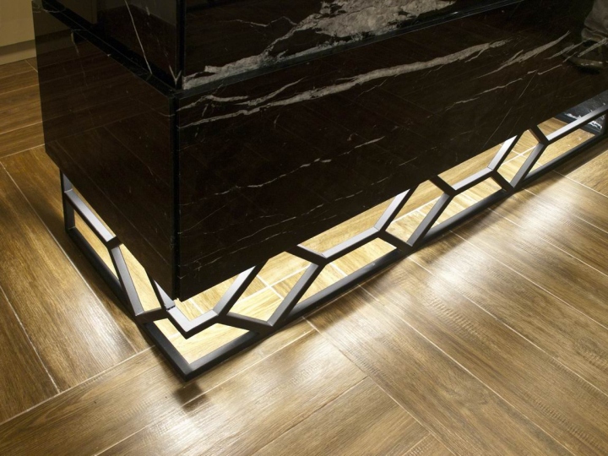
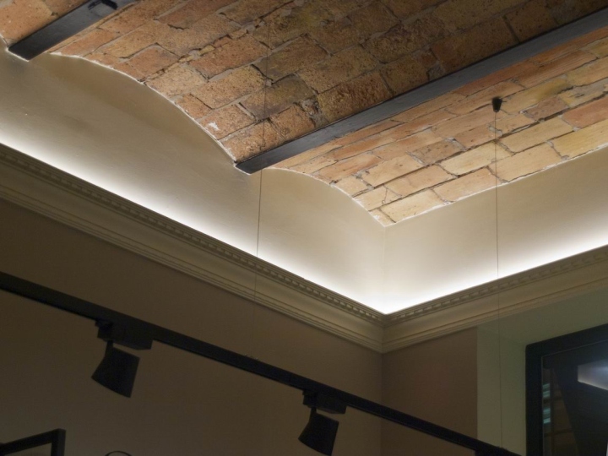
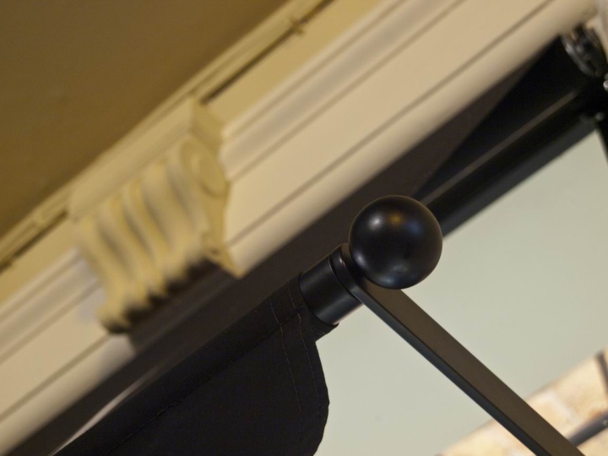
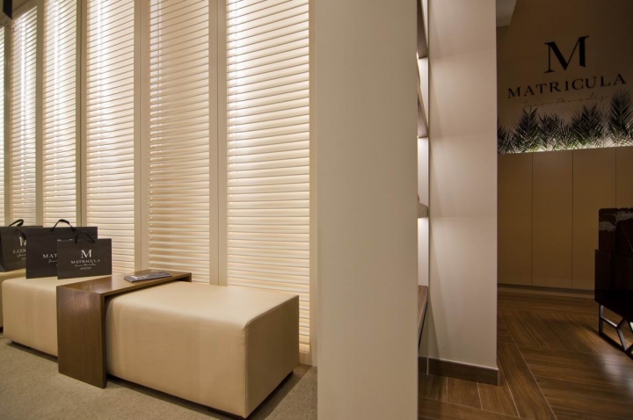
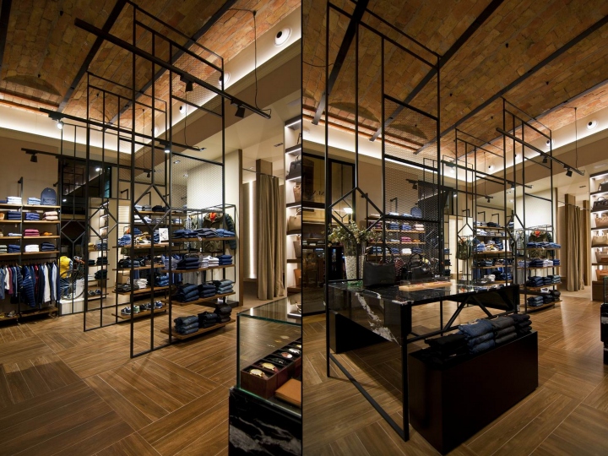
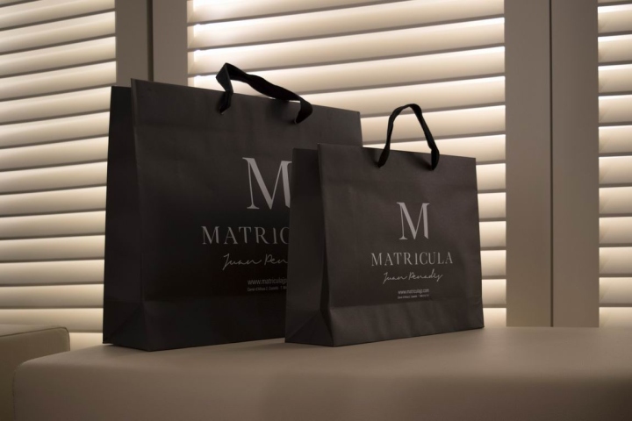
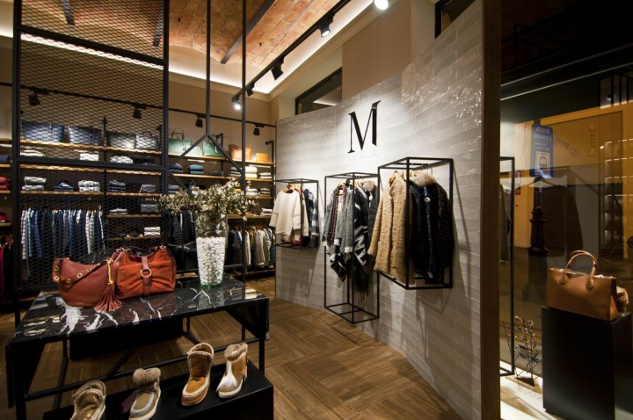
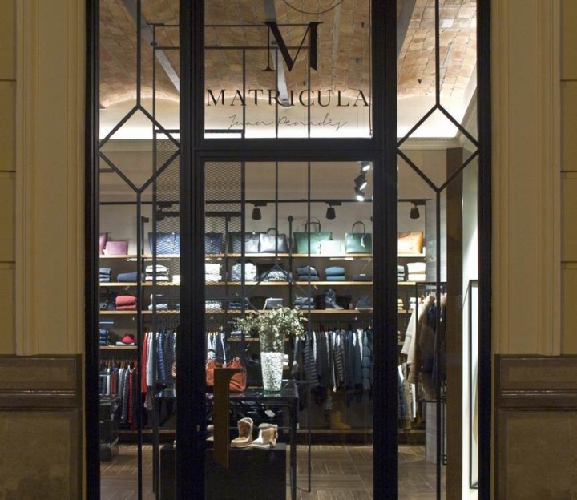
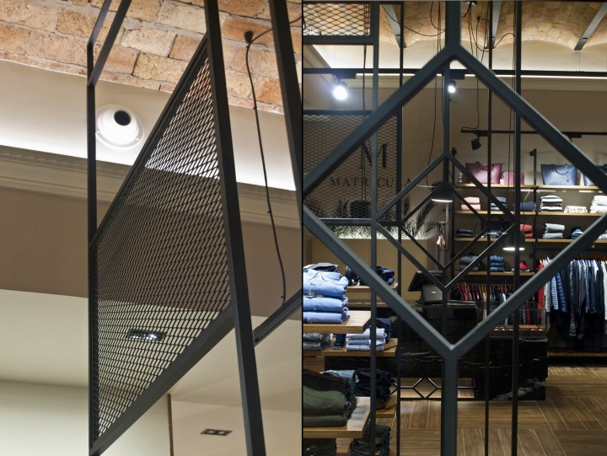
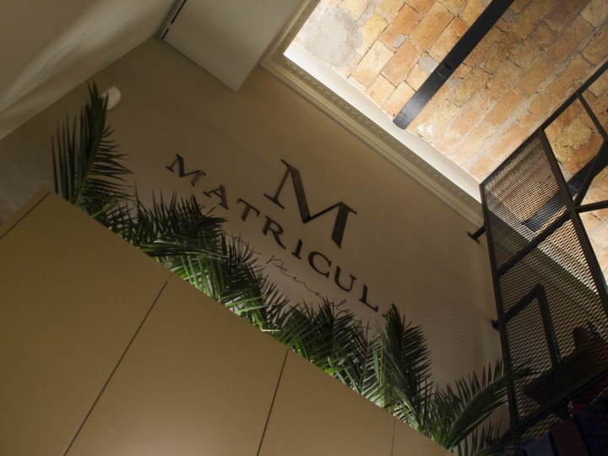
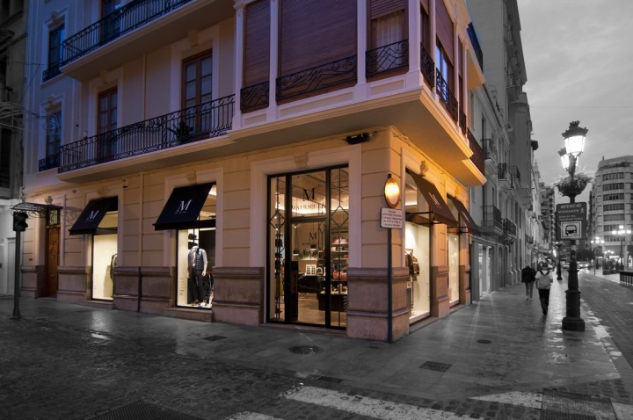
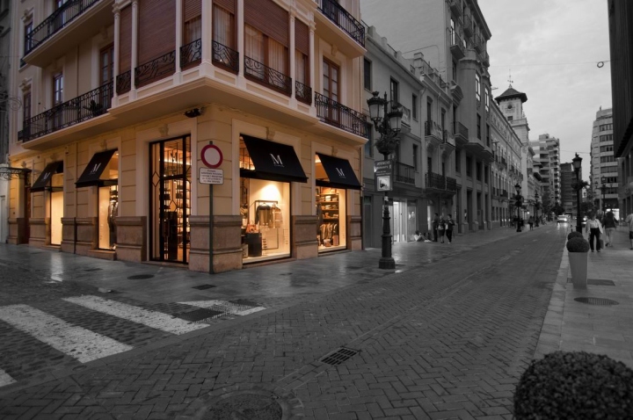


















Add to collection
