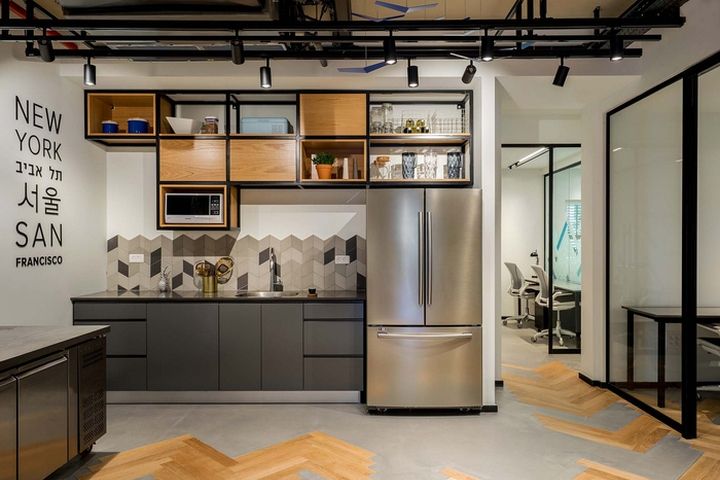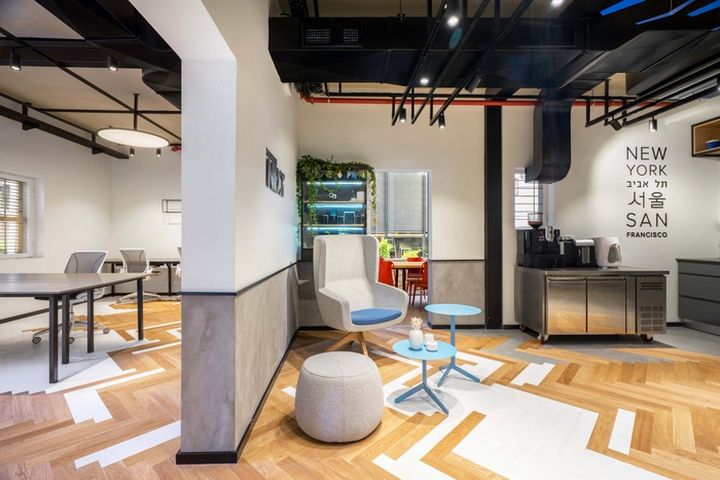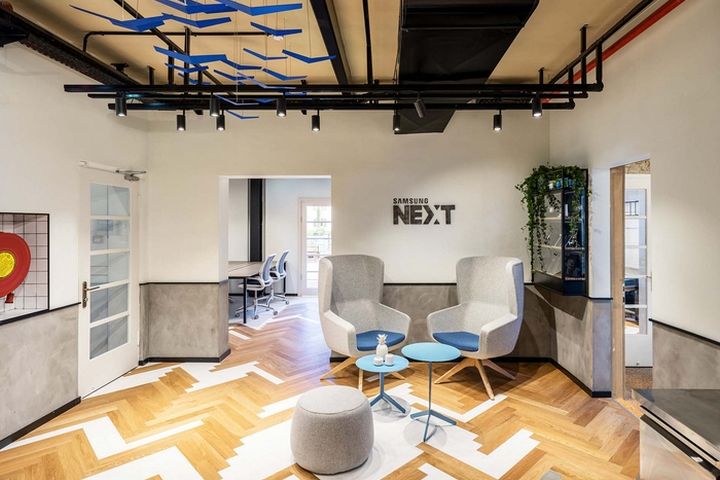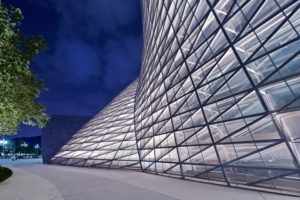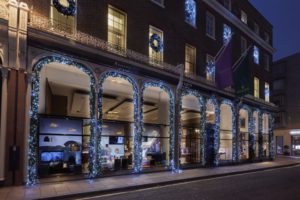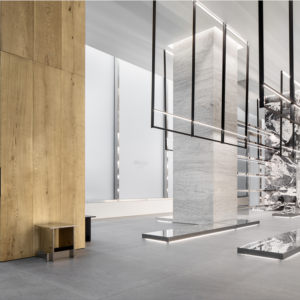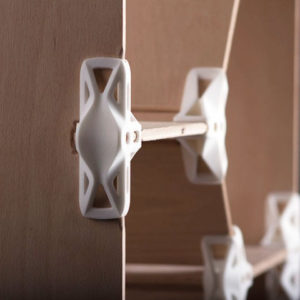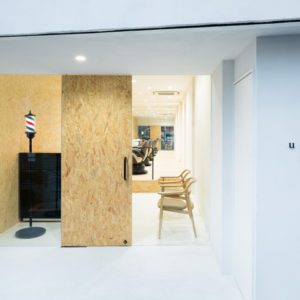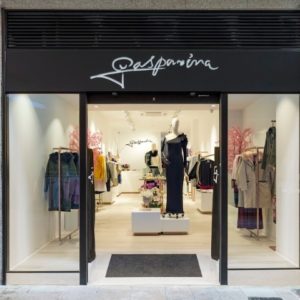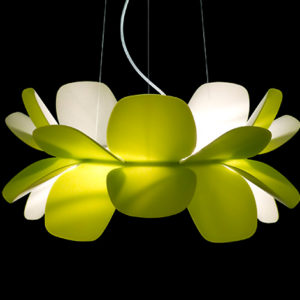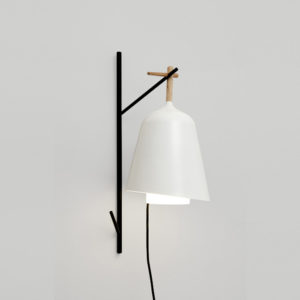
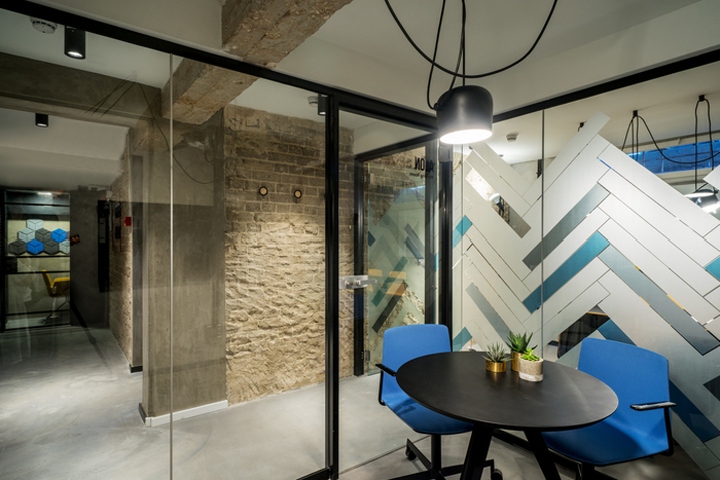

EN Studio and Studio HUBE have designed the new offices of tech company Samsung NEXT, located in Tel Aviv, Israel.
Samsung Next TLV builds, grows and scales startups around the world to create advanced software and services. The design of the office is an exciting combination of future technology within an architecturally preserved building. The building is located in Sarona, a site once part of the German Templar colony in Tel Aviv, founded in the late 18oo’s.

The area includes 33 restored buildings that today house boutique stores, art galleries, bars and restaurants, offices and a residential area. The Samsung Next office spreads over the two lower floors of a 1930’s building, recognizable for its International Style. The choice of black metal profiles, delicate light fixtures, glass partitions and exquisite flooring details creates an interesting contrast with the sand stone walls and original windows and doors.
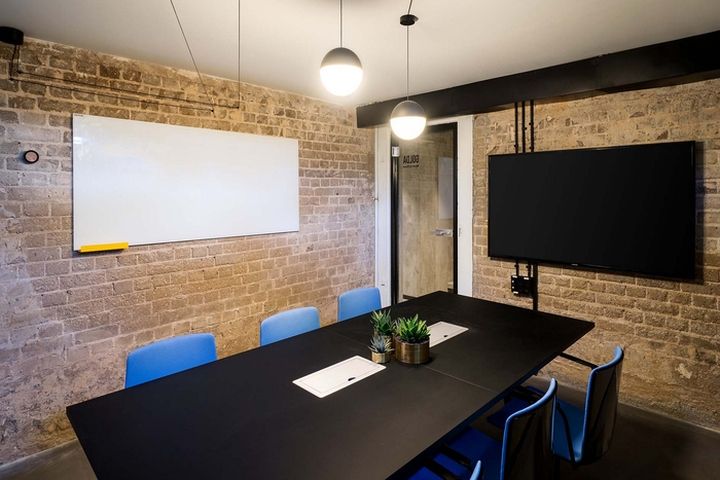
The plan of the ground floor includes a communal area with a kitchen and a sitting area that was once a balcony which was transformed into a beautiful sunny room. The working zone is divided into an open space area, and smaller rooms for management and different work teams. The fishbone parquet floor mixed with concrete is a fun element connecting the different zones on the first floor.
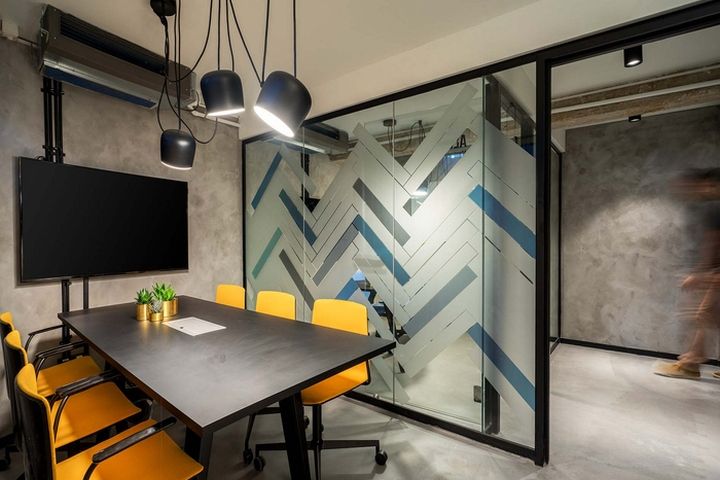
The basement floor is dedicated to group meetings and conference rooms – where we kept the original brick walls, remaining light and warm thanks to the addition of fun and colorful items. Besides with the huge challenge of planning and designing under the restrictions of architectural preservation, we had another challenge to solve about the area surrounding the building.
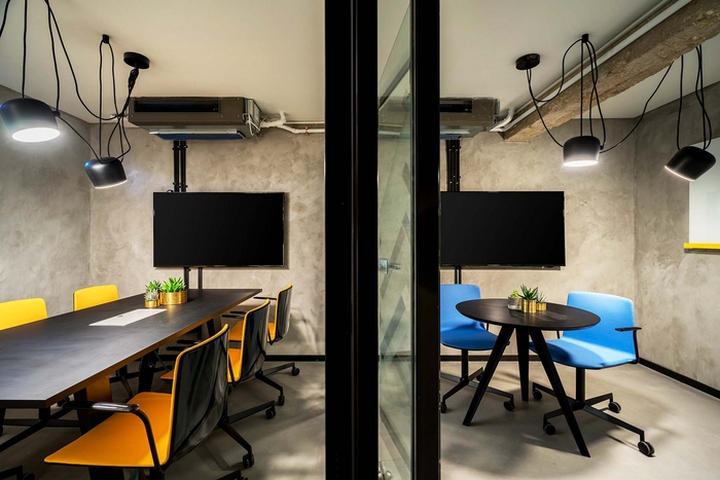
To do this the ground level was lowered, and a new door opened to connect the office to the street level. The open balcony is also an important part of the office floor plan, as it allows a relaxing space for social activity in the open air, like company events and special occasions.
Design: EN Studio and Studio HUBE
Photography: Yoav Peled

