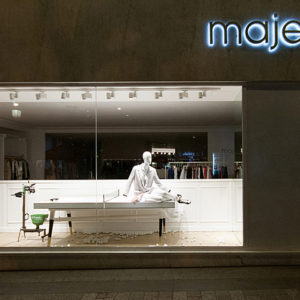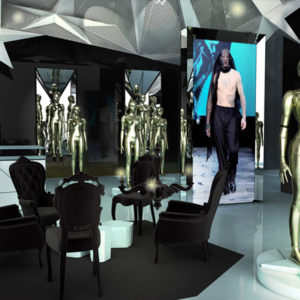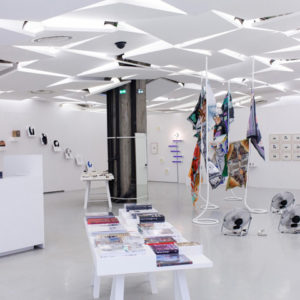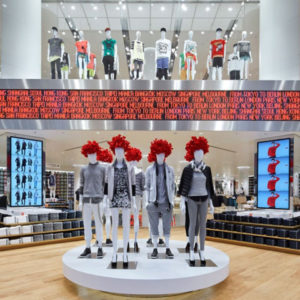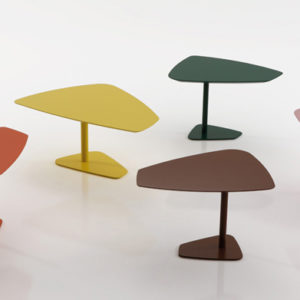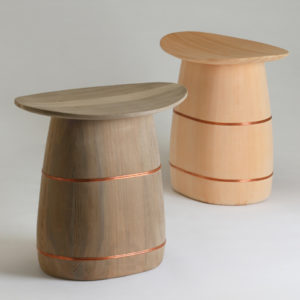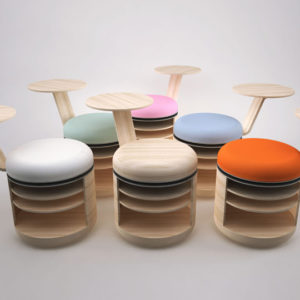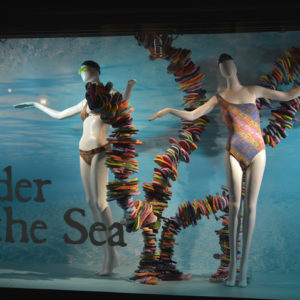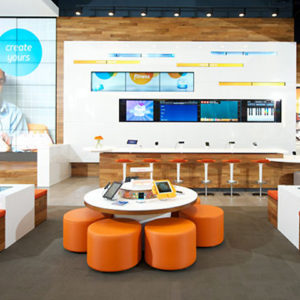


You already know the company Tastemade. Responsible for the delicious recipe videos that are all over your news feed on social media, they are having a lot of success! And now they have opened their new headquarters in Sao Paulo, Brazil. Studio dLux was the architecture office chosen to carry out the project, which has two scenographic kitchens, where the recipe videos are recorded, a bar, the company offices and a cafe open to the public.

Also there is two industrial kitchens for preparation of the recipes that you see in the videos. The site of Tastemade, located in the Vila Madalena area, is a 3 floor building which was designed to held the necessities of the project. The ground floor is where the videos are recorded, that’s where the 2 studio kitchens are located, and there i salso one industrial that prepares the food for the videos.

The studio kitchens were designed with 2 different style, a rustic and a modern one, besides they have similar plans. The office is located at the first floor of the office, in a very cool environment with the walls covered with geometric graphics. As you enter the space, your attention is caught by a large wood panel, which covers the back wall and the ceiling. The vertical orientation of the pine slats becomes horizontal to form the logo of the company.

The office desk of opendesk were locally made by digital fabrication, with pine plywood. Upside the desk we have a big wood ceiling that converts and reflects the sounds made by the people working in their spots. The only separate place for work is the edit room, that is closed in a singular room for noise free. The lighting of the space has been left apparent and is made by perforated cable trays where spot-type luminaires are distributed.

It was decided not to have plaster lining, but on the tables was built a wood liner that works as a sound hitter, improving the acoustics of the workstations. The floor also has meeting rooms and a space for relaxation, with a foosball table made of plywood. In the first floor there is also an industrial kitchen for preparation of the recipes, and it is right there, that is filmed all the recipe vídeos in the balcony, one of the most famous in Tastemade.
Design: Studio DLux
Photography: Alessandro Guimarães








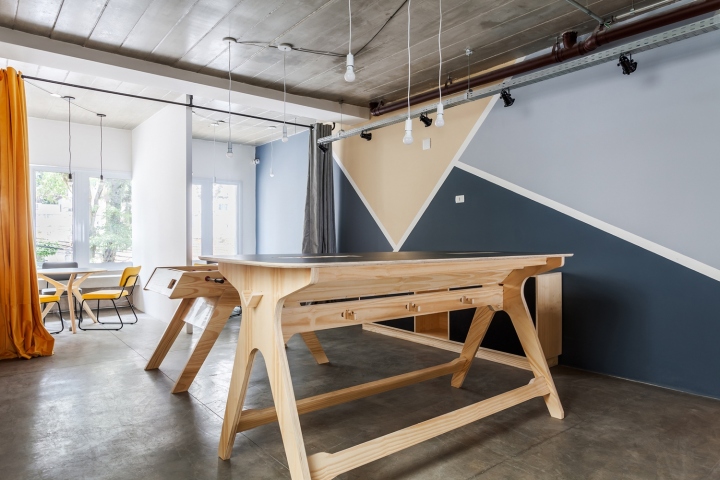



























Add to collection


