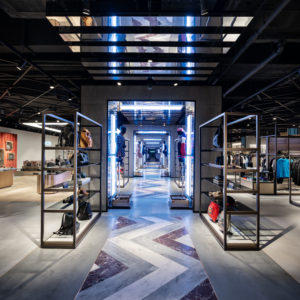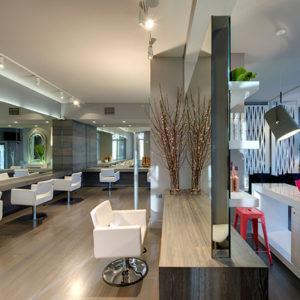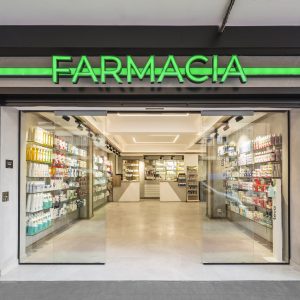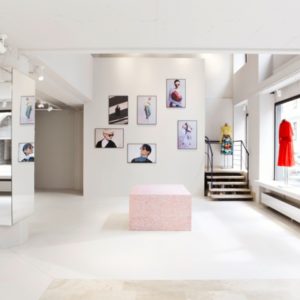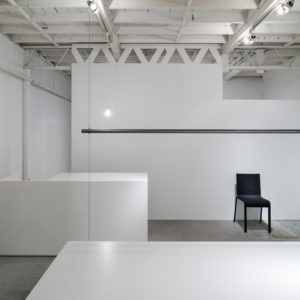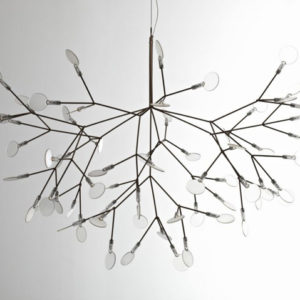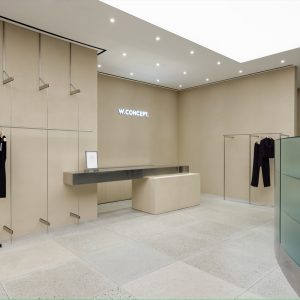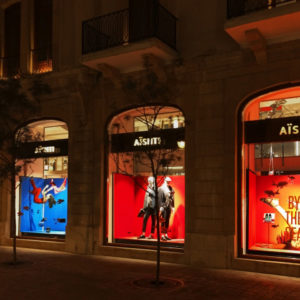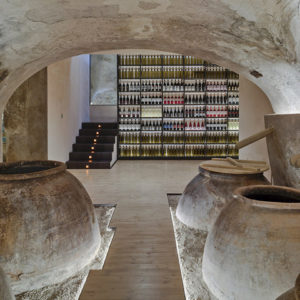
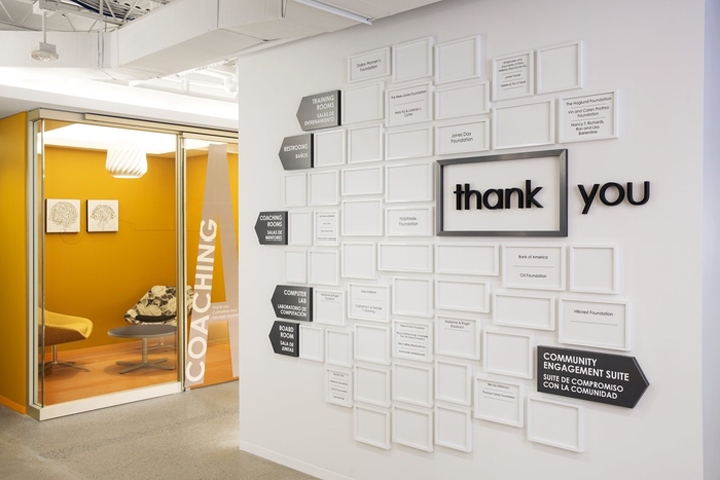

lauckgroup has designed the new offices of non-profit WiNGS, located in Dallas, Texas. Our team was excited to jump into this project for the non-profit YWCA, recently rebranded as WiNGS. It was refreshing to see how the WiNGS is making a direct impact on families by providing financial management classes, micro-enterprise coaching, and women’s health assistance. During programming and space planning, we quickly realized how interconnected all of the activities in the facility would be, which ultimately brought us to a “space within a space” organization.
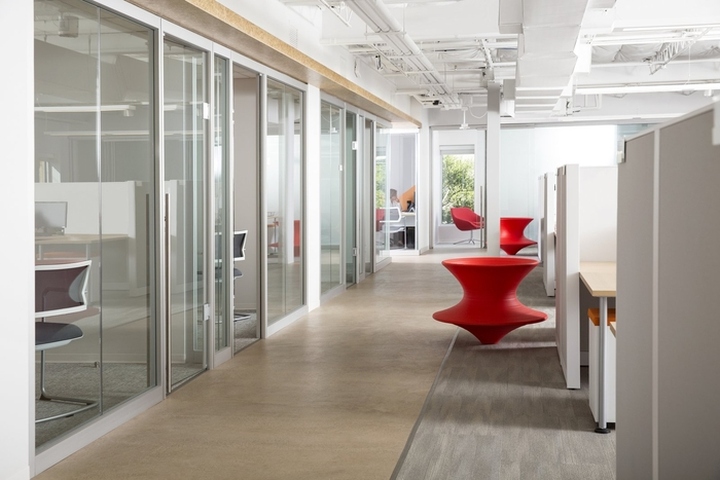
There was something quite allegorical about connecting the clients to their bigger potential—i.e. the small space transforming into a larger space. This concept formed the spaces in plan and also 3 dimensionally. It allowed us to provide flexibility and overflow space and to capture opportunities for introducing light in a natural way into an almost windowless building. The first floor incorporates space for training and mentoring while the second floor houses the workspace for the staff .
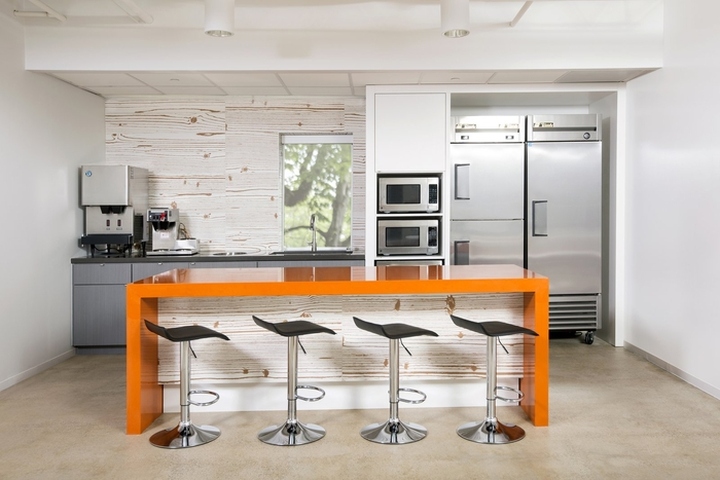
We introduced new exterior windows in key places, like the end of corridors, to give access to the exterior while still being resourceful with our budget. Another layer of the design was about making spaces feel comforting and familiar—as if you are just hanging out in your living room. The staff was adamant about making clients feel safe and cared for. The coaching rooms evolved to be like small sitting rooms.
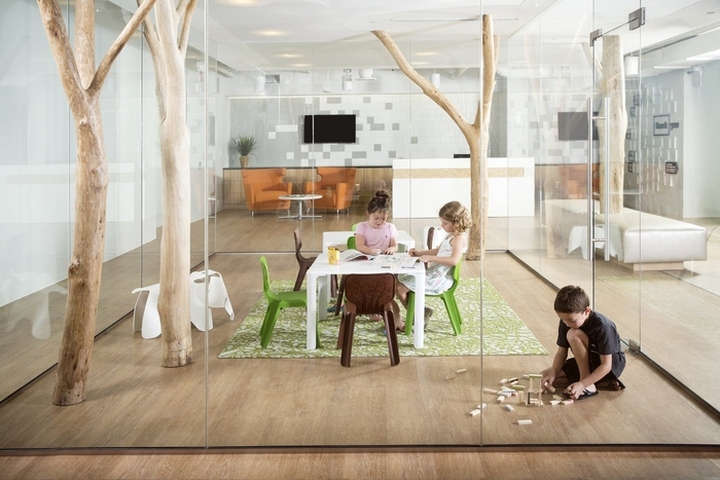
The resource center is loungy with a fireplace. We made sure kids felt like they had their own place too, since when kids are taken care of, moms are taken care of. This tree house concept emerged for the childcare area. Our firm provided Programming, Workplace Strategy, Architecture, Interior Design, Furniture, Graphics, Branding, and Signage services for the project.
Design: lauckgroup
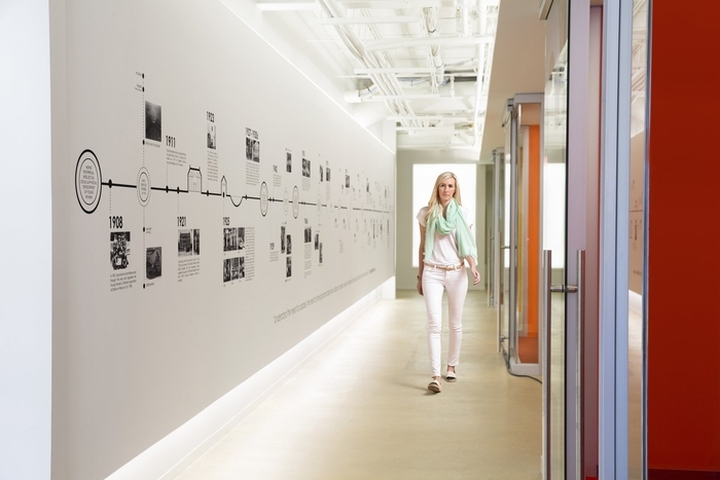
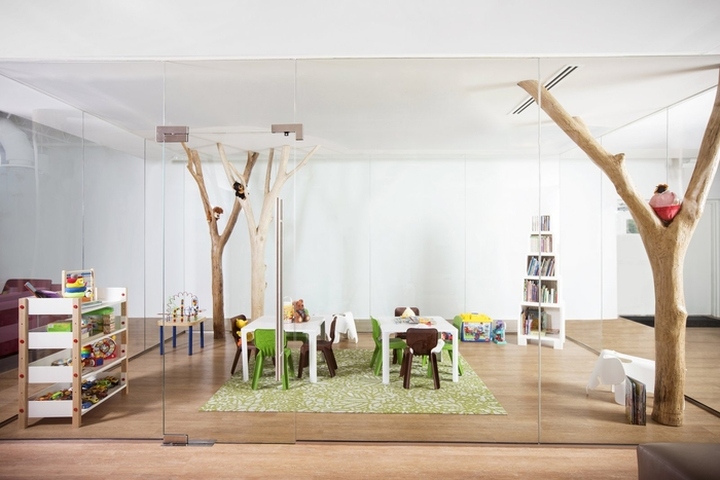

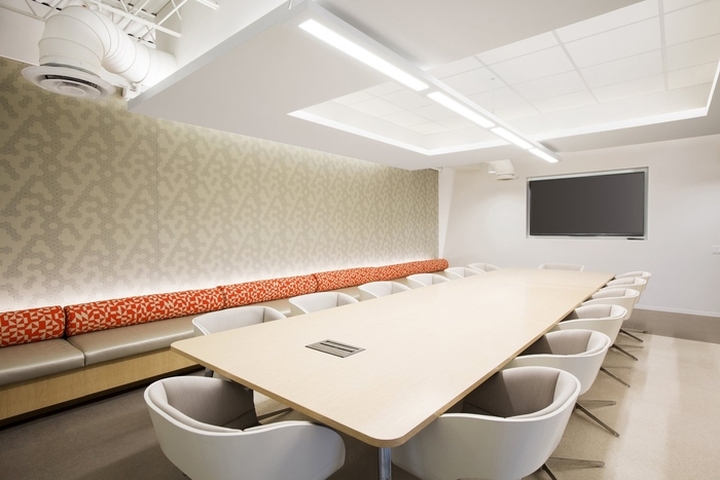
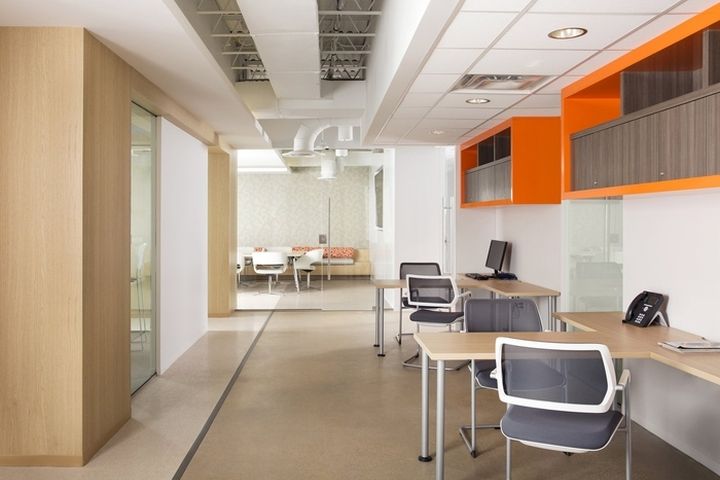
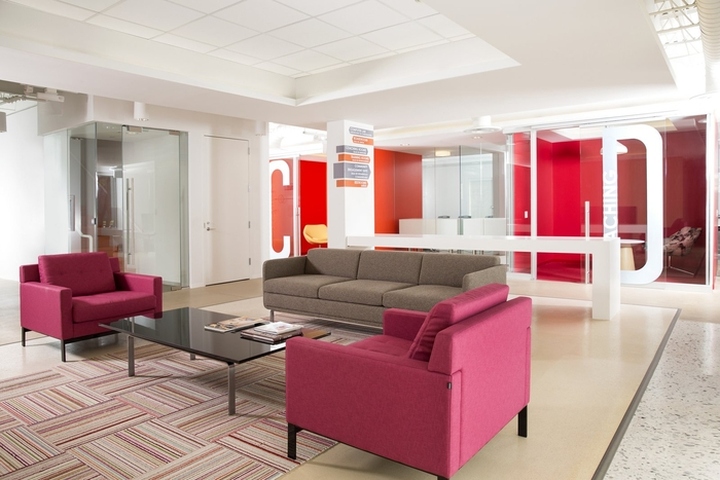
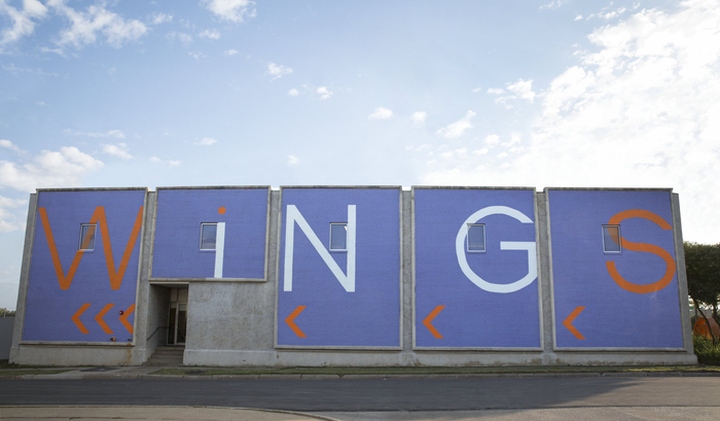
https://officesnapshots.com/2017/01/11/wings-offices-dallas/










Add to collection


