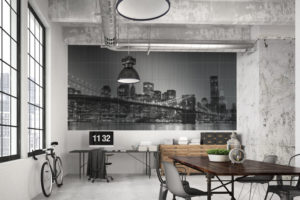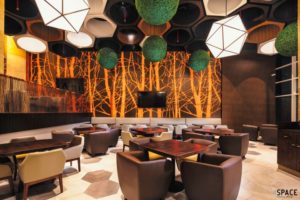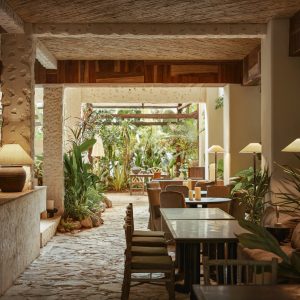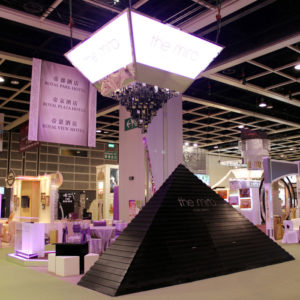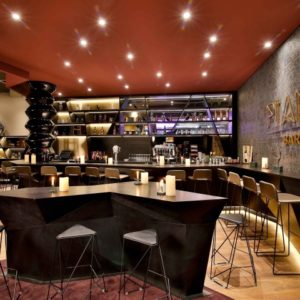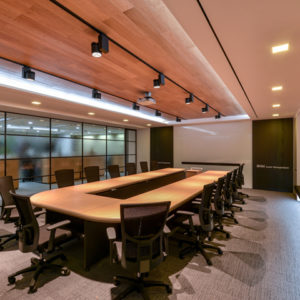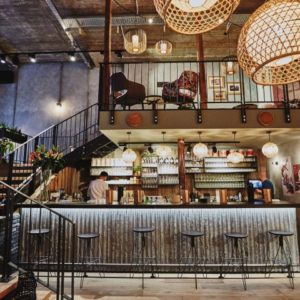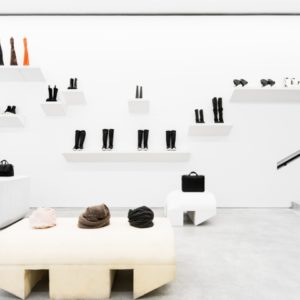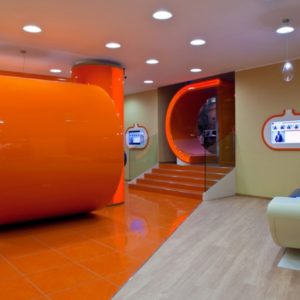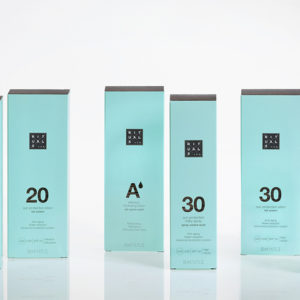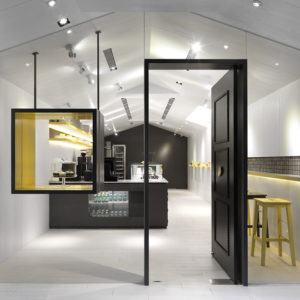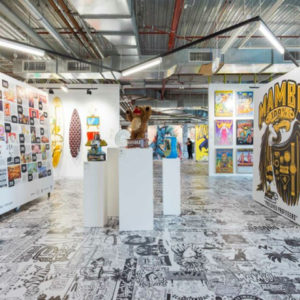
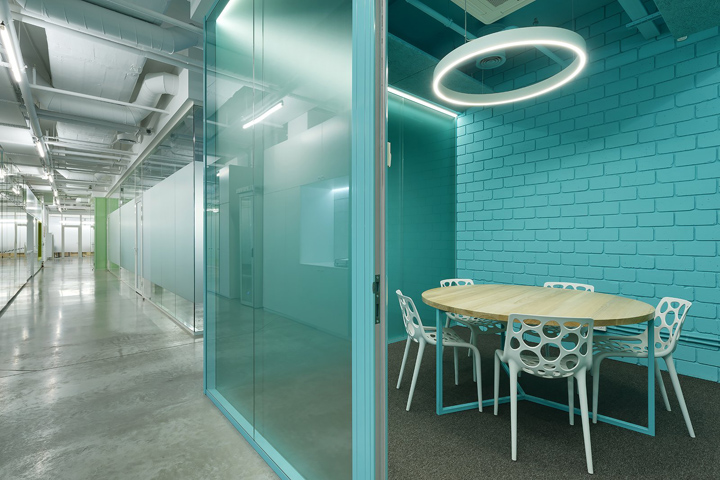

burø has designed the new offices of an IT company, located in Kiev, Ukraine. The customer’s brief for the new office was – simplicity, lots of light, and individual working rooms instead open space. The resulting planning diagram includes transitional space with pastel cubes of meeting rooms (pink, turquoise and pastel green) and “mirror wall” structure incorporating lounge niches, coffee points and office storage and reflecting light from huge panoramic windows from the enclosed offices.
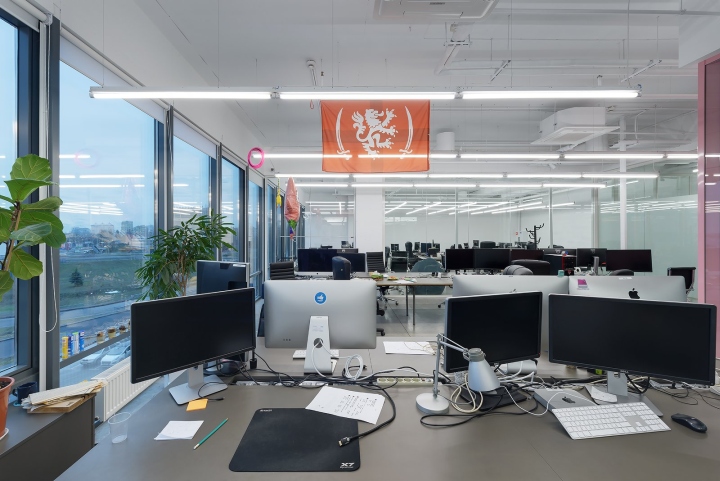
Vibrant colours, natural wood and different types of light are well-balanced in meeting rooms and common spaces like kitchen and playroom, however working places stay as simple as monochromatic. The main challenge we encountered was the layout with 80+ workplaces plus common spaces, so we collaborated on a furniture layout to pragmatically integrate every piece into place. The result is a vibrant new office featuring a clean, modern aesthetic.
Design: burø
Photography: – Sergey Savchenko
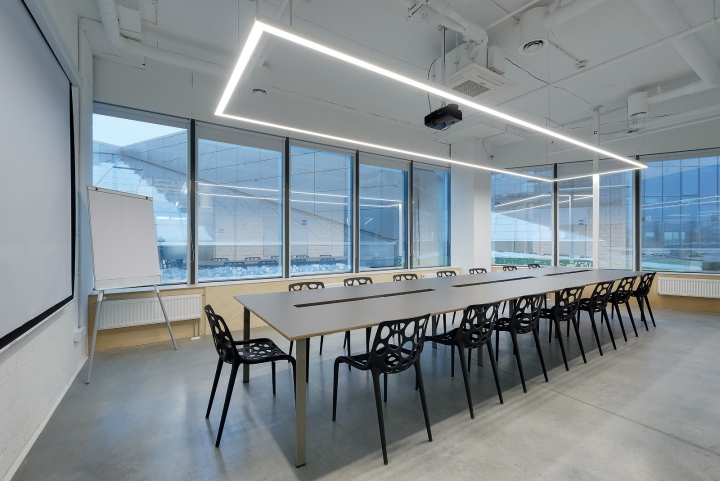
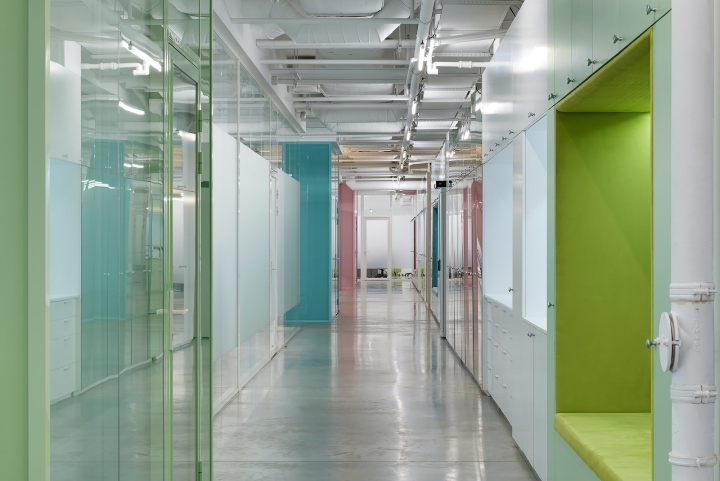

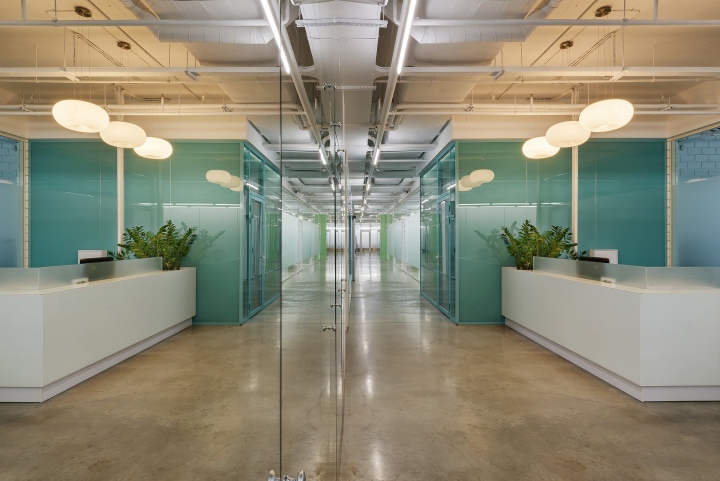


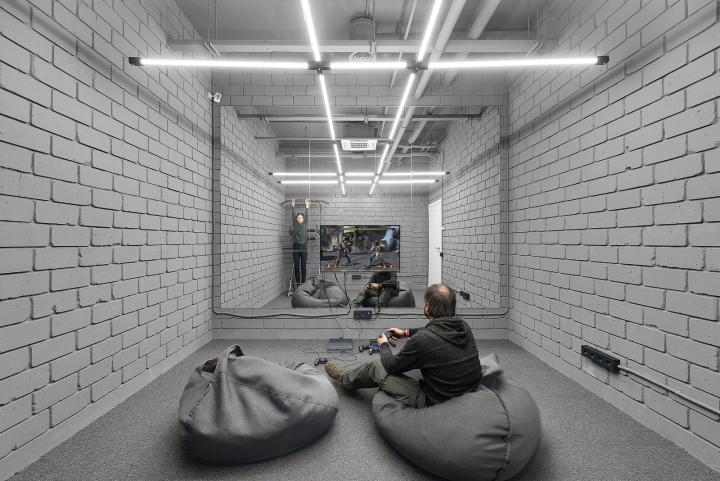
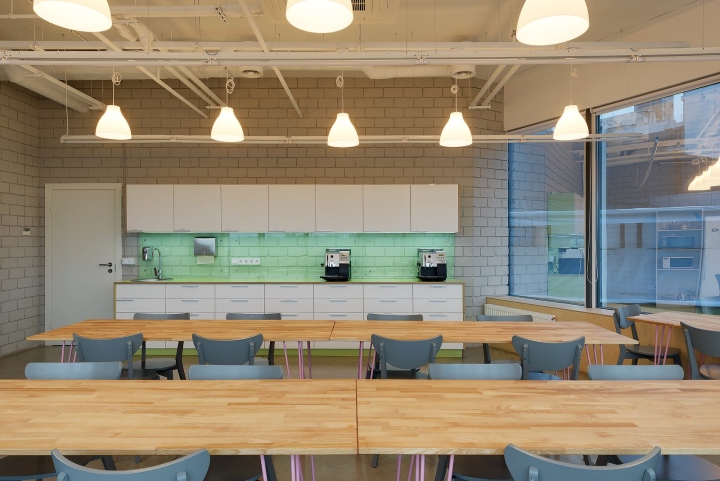
https://officesnapshots.com/2017/01/19/company-offices-kiev/









Add to collection
