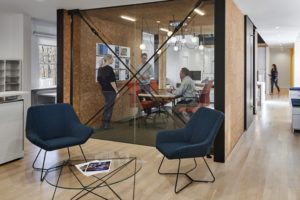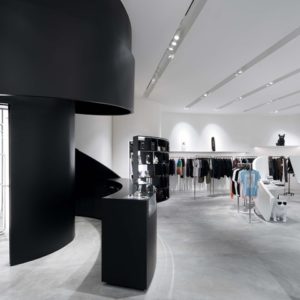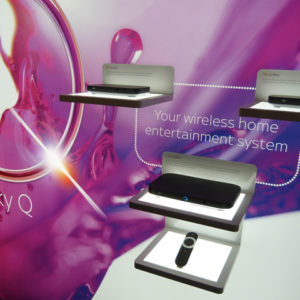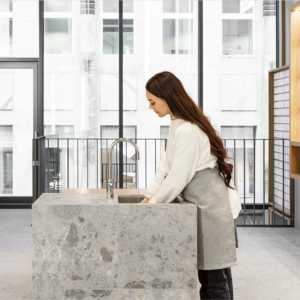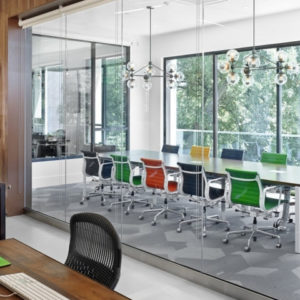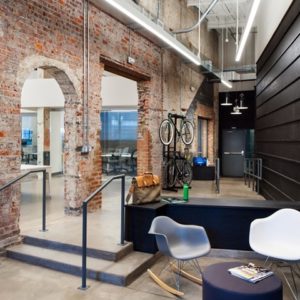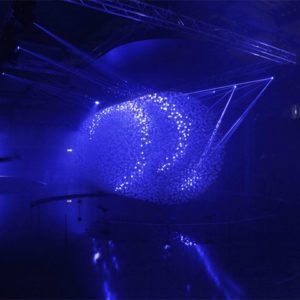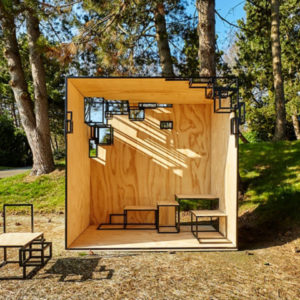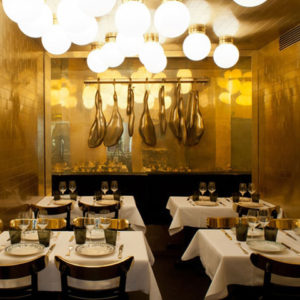
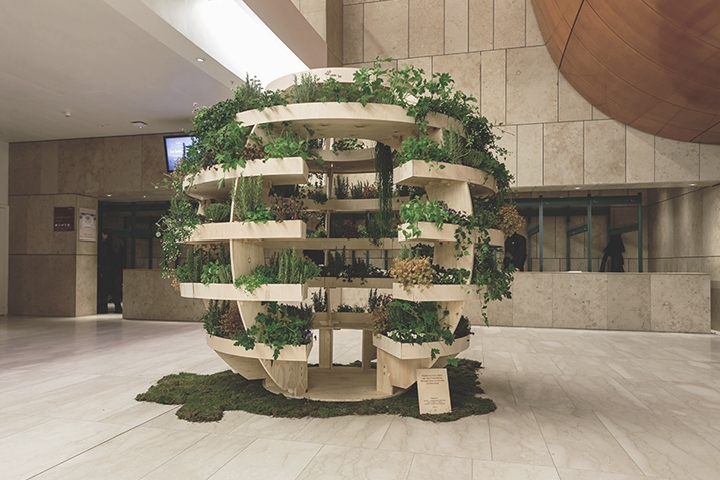

In October 2016, space10, IKEA’s external innovation hub, launched The growroom — a spherical structure that enables people to grow their own food in a local and sustainable manner. Soon afterwards, people from around the world contacted the company with requests to buy or exhibit the scheme. However, the team believed that shipping the design large distances didn’t align with the organization’s desire to promote local food production.
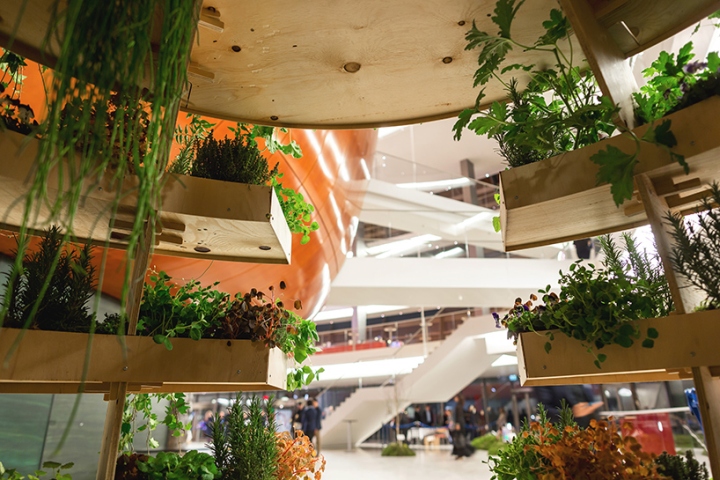
Consequently, space10 has now released The growroom as open source design that can be built with just a rubber hammer, 17 sheets of plywood, and a CNC milling machine. Produced from only one material, and conceived as serious alternative to the global food model, the design focuses on making assembly as easy and as intuitive as possible. Built as a sphere, the overlapping slices of the free-standing pavilion ensure that water and light can reach vegetation on every level.

“Traditional farming takes up a lot of space, but the growroom has a small spatial footprint as you grow vertically,” explains space10, who developed the design alongside architects Sine Lindholm and Mads-Ulrik Husum. “The growroom seek to support our everyday sense of well being in the cities by creating a small oasis or “pause”-architecture in our high paced societal scenery, and enables people to connect with nature as we smell and taste the abundance of herbs and plants.”
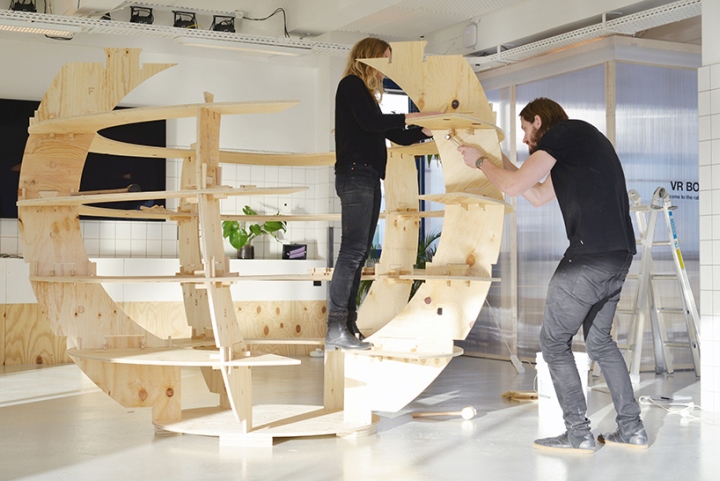
“On the basis of a spatial experimentation with the urban farming concept, we strive towards creating architecture where atmosphere and sensusioussnes acts as the primary design factors, to generate poetic spaces with a sense of tranquility,” explains architect Sine Lindhold. The new design was exhibited within the Danish Royal Opera House in Copenhagen, as part of the 2017 sustania living conference.
Design: space10
Photography: Niklas Adrian Vindelev and Alona Vibe
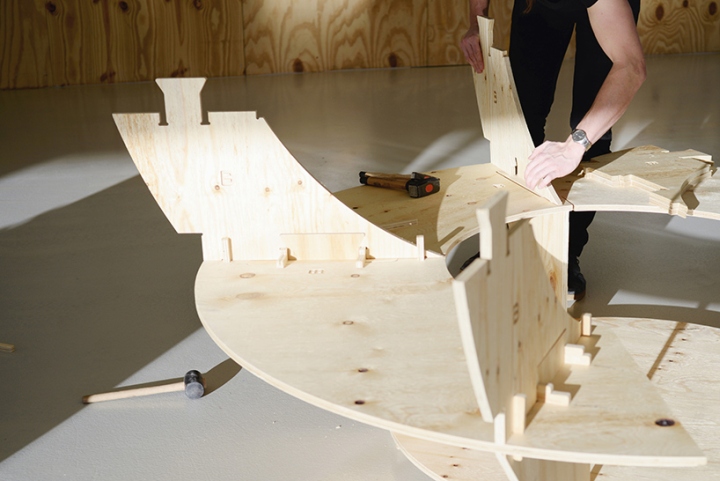
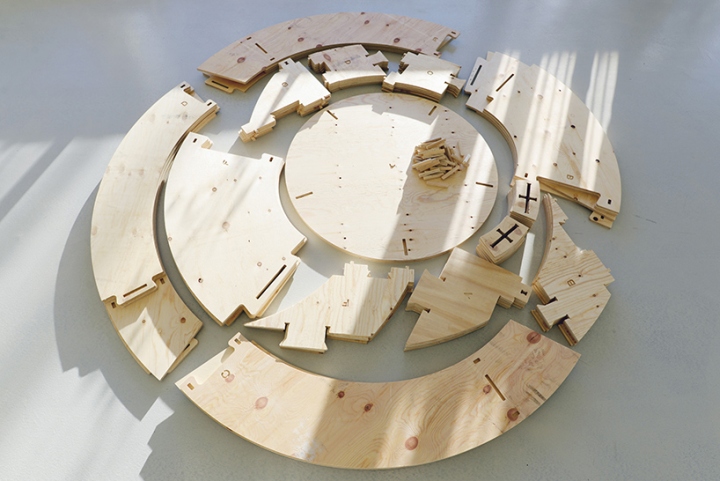
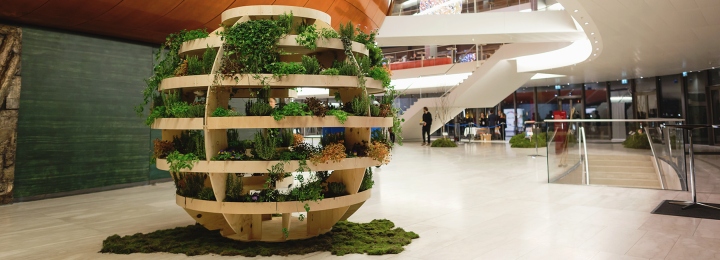
http://www.designboom.com/design/ikea-space10-the-growroom-flat-pack-spherical-garden-02-20-2017/






Add to collection

