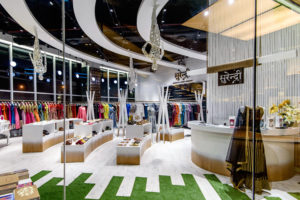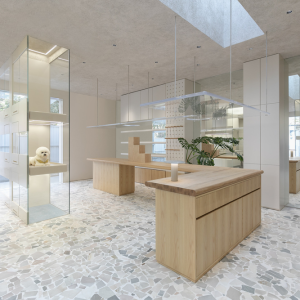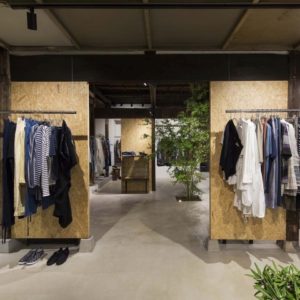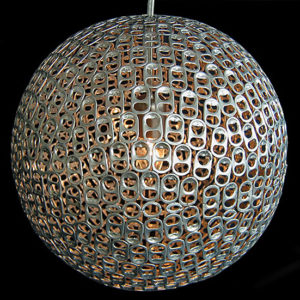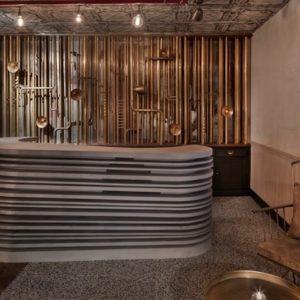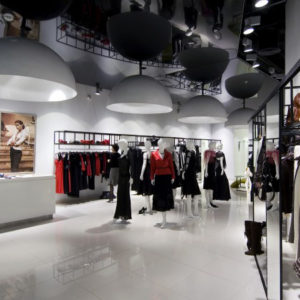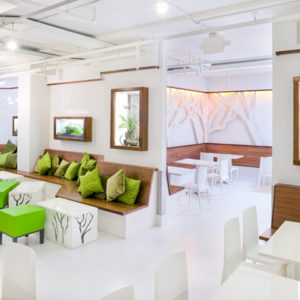
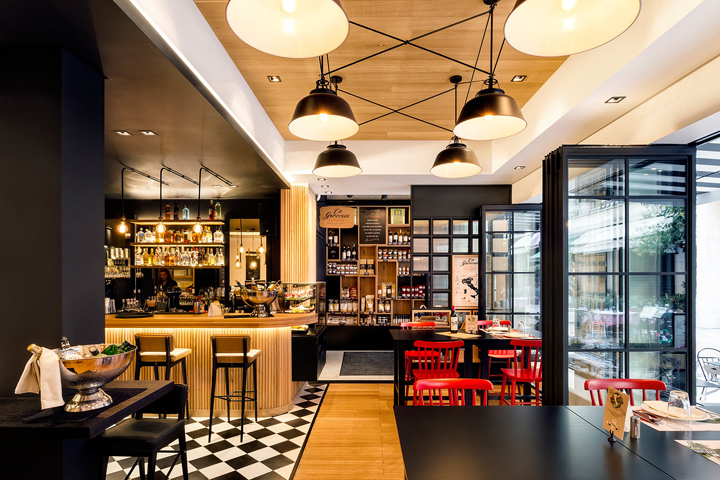

La Pasteria is a leading Italian cuisine restaurant with 15 venues across Greece. The company decided to move its flagship store, operating in Kolonaki, an upscale downtown district of Athens, since 1995, to one of the busiest but, at the same time, relaxed and hospitable pedestrian streets in the heart of Athens. We were asked to create a new architectural identity for this space that would serve as a pilot store and would eventually spread to all 15 restaurants of the chain.

The new architectural concept is a mix of classic Italian trattoria and contemporary urban restaurant-bar. The entire space is characterized by minimal lines and chromatic harmony that balances between earthy tones and the contrast of black and white. The façade’s folding metal frames open up completely to unify the interior and exterior space. Upon entering the restaurant, “La Groceria”, a playful wall with shelves and boxes full of premium quality Italian products available for sale, welcomes the visitor.
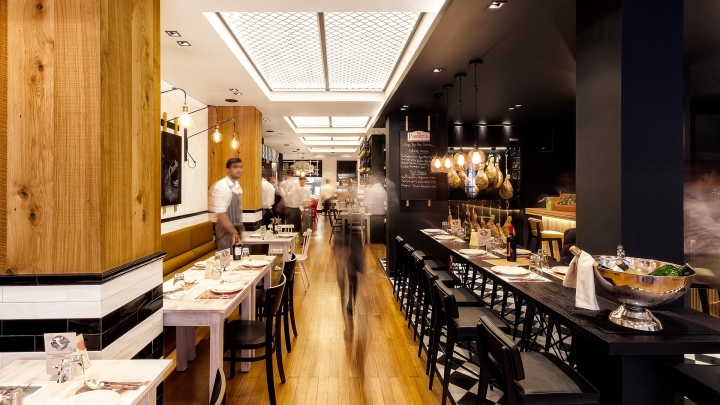
A metal divider with an integrated map of Italy displaying each product’s place of origin clearly states the affinity of the kitchen to the authentic Italian recipes offered. The bar area, with dark colors and black and white checkered tiles, is perceived as a distinct room nested inside the restaurant space. An extensive wine cellar display is placed in the heart of the restaurant, visible from all parts of the dining area.
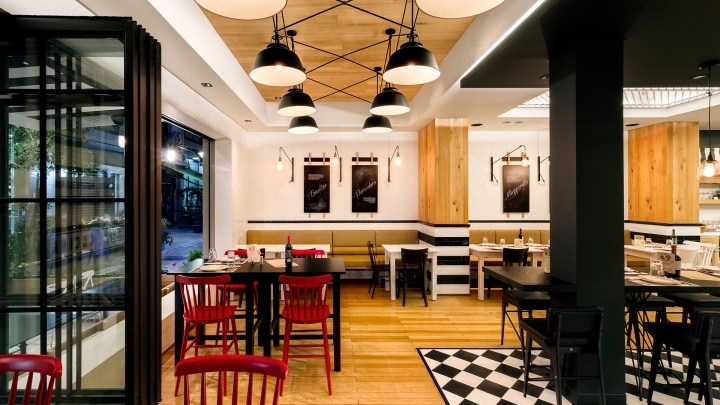
At the back, the open kitchen attracts the eye revealing the chef’s activity to the customers. Chalkboards and wooden decorative items on the walls complete the friendly atmosphere of the place, while special emphasis has been placed on the roof where custom designed lighting fixtures and perforated metal surfaces create playful patterns with light and shadows.
Designed by Konstantinos Chadios, Dionysia Daskalaki, Penny Papargyropoulou / Chadios+Associates
Photography by Miltiadis Igglezos
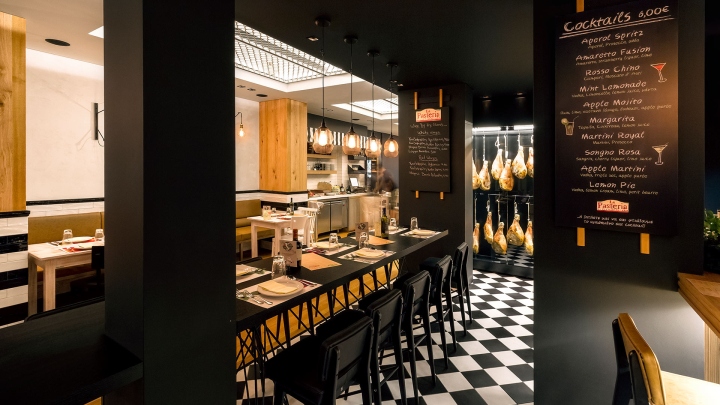

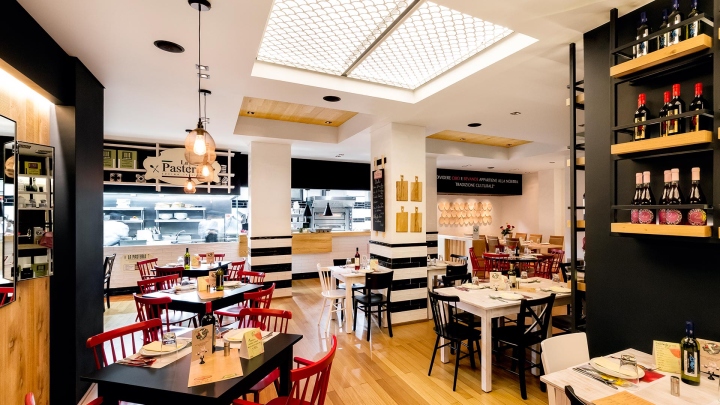
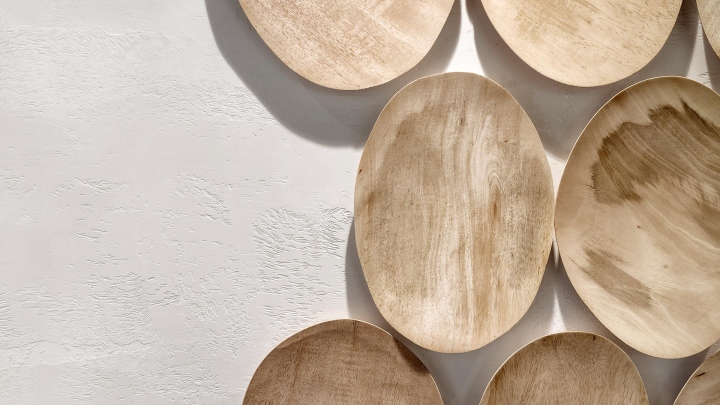

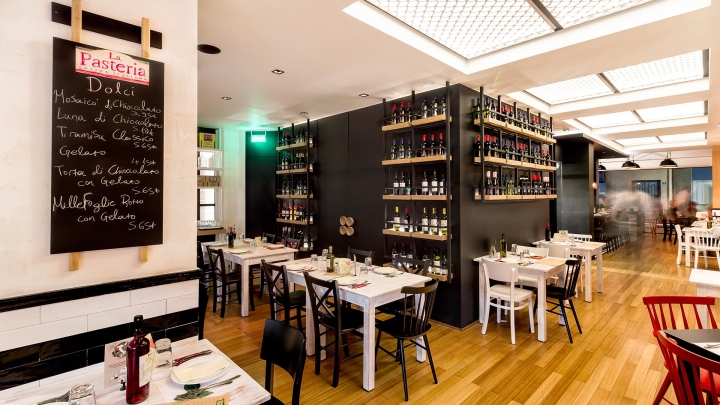

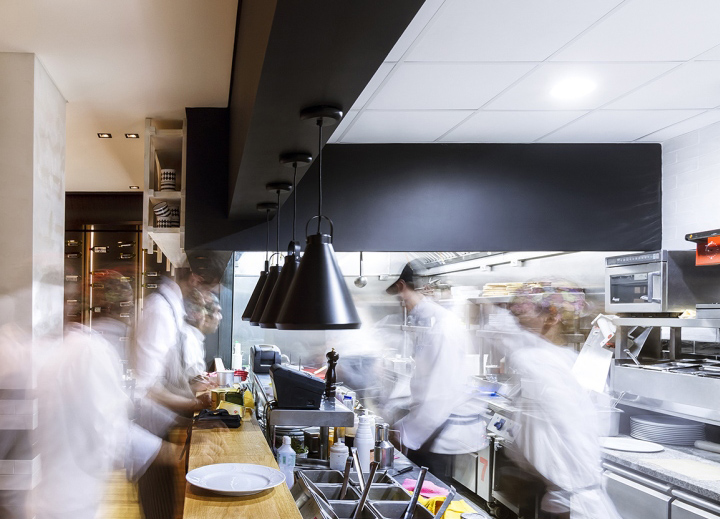
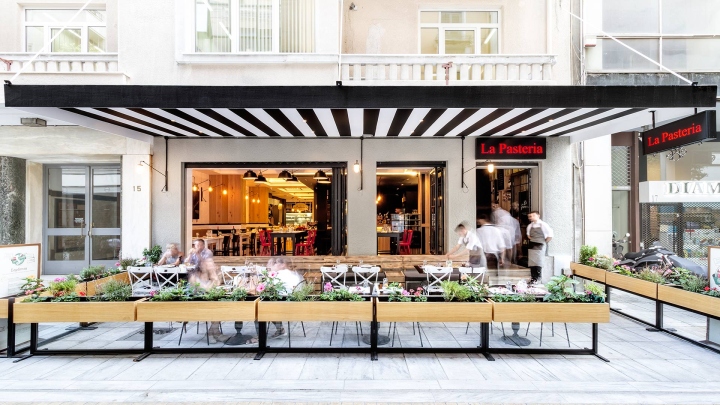
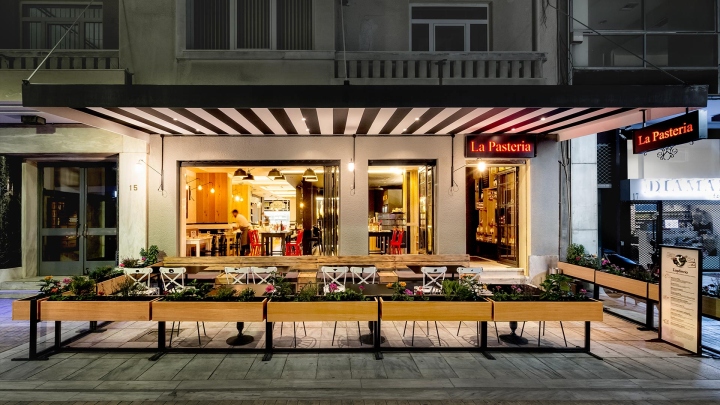













Add to collection
