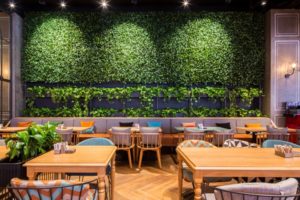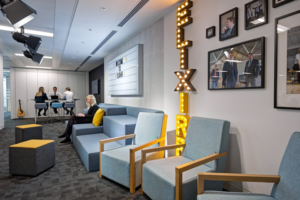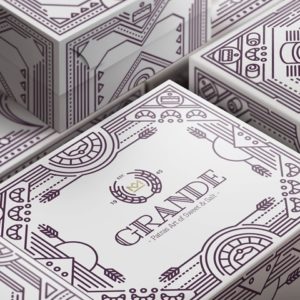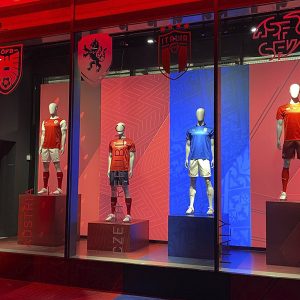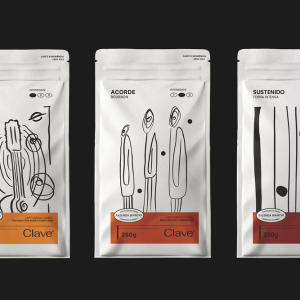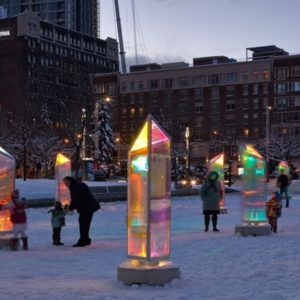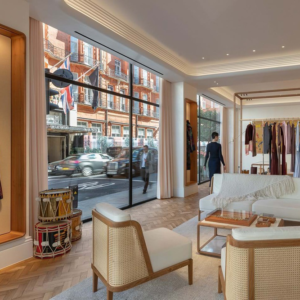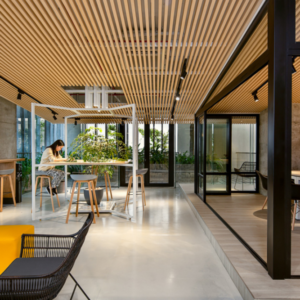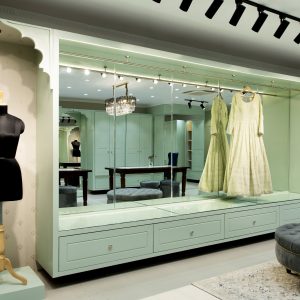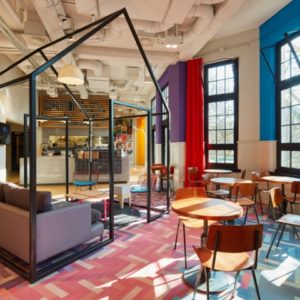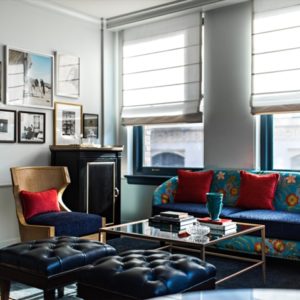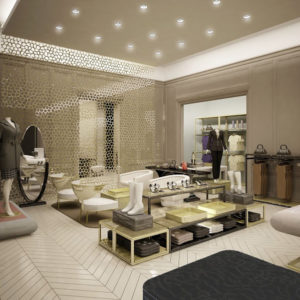
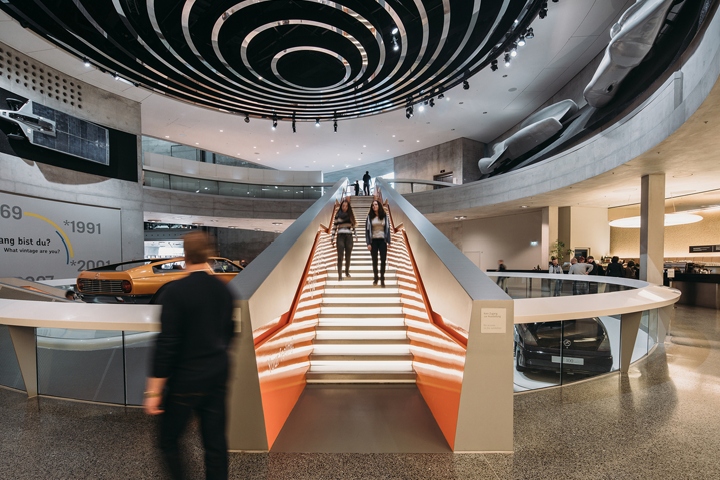

The Mercedes Benz Museum intricately combines structure and content. The Museum is dedicated to a legendary car; its unique structure has been specifically devised to showcase a collection in which technology, adventure, attractiveness and distinction are merged. It is also a Museum for people to freely move through, to dream, learn, look and let themselves be oriented by fascinations, light and space Lastly, it is a Museum for the city, a new landmark to celebrate the enduring passion of Stuttgart’s most famous inventor and manufacturer. The structure of the MB Museum is based on a trefoil; both in its internal organization and in its outward expression this geometry responds to the car-driven context of the museum.

Inside, walking down the ramps of the Museum, surrounded by cars of different ages and types, the visitor is reminded of driving down the highway. Outside, the smooth curves of the building echo the rounded vernacular of nearby industrial and event spaces, such as the soccer stadium, the Mercedes-Benz test course, and the gas and oil tanks along the river, as well as the recurrent loops of the road system on site. The building also implicitly radiates the qualities that we see as the best of our times; good quality materials, durability, character, neatness. In its materialization the MB Museum reproduces the values that we associate with Mercedes Benz: technological advancement, intelligence, and stylishness. Once inside, the visitor should feel both stimulated and comfortable.
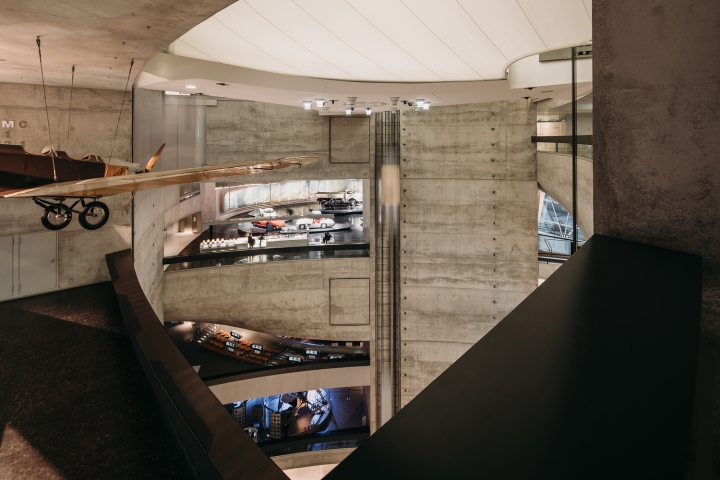
The 25,000 m2 MB Museum is situated next to the Daimler-Chrysler Untertuerkheim plant on a raised platform which also offers room to the Vehicle Center. Visitors enter the building from the northwest corner. The entrance lobby introduces to the visitor the organizational system of the Museum, which entails the distribution of the two types of exhibitions over three ‘leaves’, which are connected to a central ‘stem’ in the form of an atrium. The entrance lobby, besides practical functions, contains an escalator that leads down to the ground level, and three lifts that take visitors up to the top of the building. The visitor proceeds through the Museum from top to bottom; during the ride up the atrium, visitors are provided with a multimedia Preshow presentation.
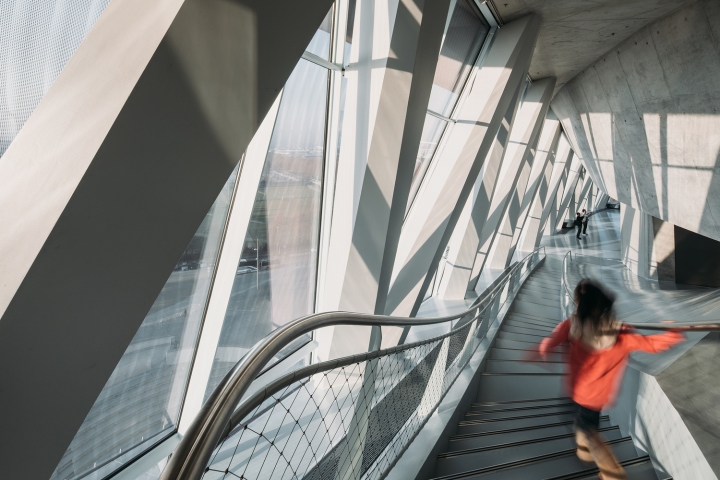
The two aspects of the museological arrangement, the collection of cars and trucks and the Myths, are ordered chronologically from top to bottom, starting with the three oldest cars at the top floor in the display dedicated to the invention of the car. From this starting point at the top, the +eight level, the visitor may take one of two spiralling ramps down; the first chain linking the collection of cars and trucks, and the second the connecting Mythos rooms, which are the secondary displays related to the history of Mercedes Benz. The two spiralling trajectories cross each other continuously, mimicking the interweaving strands of a DNA helix, thus making it possible for the visitor to change trajectories.
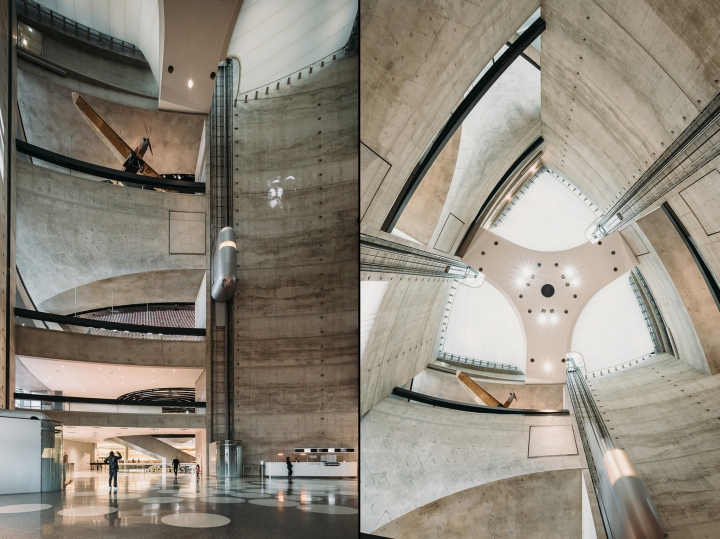
The downward incline of the two interlocking trajectories is confined to the ramps at the perimeter of the building only; the platforms that function as display areas themselves are level, with the slow gradients of the walkways bridging the height differences between them. The platforms, the ‘leaves’ of the trefoil, are arranged around the central ‘stem’ of the atrium in This structure generates exciting spatial constellations, enabling a wide range of look-through options, shortcuts, enclosed and open spaces, and the potential for continuity and cross-references in the various displays. The collection of cars and trucks is shown in combination on five plateaus. Seven plateaus show the Myths and, at the lowest levels, Races and Records and the Fascination of Technology.
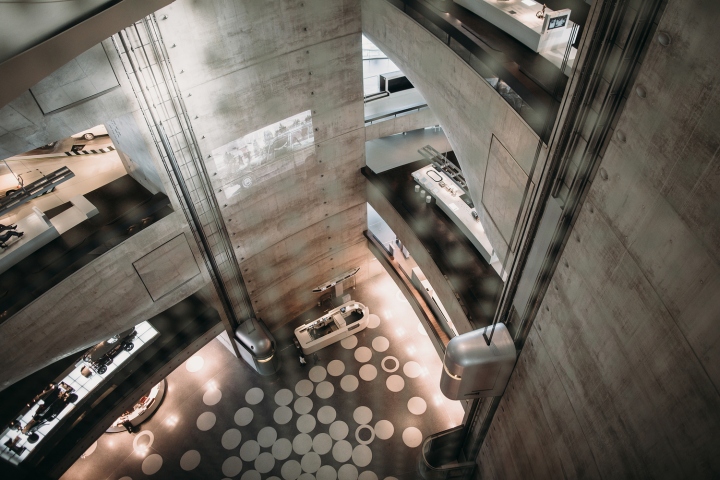
At ground level, below the elevated landscape, and accessed by the escalator at the entrance level, are the Children’s Museum, several small shops and a restaurant, which are housed in a large and open-plan space that connects the Museum to the nearby Vehicle Center. For a building such as this concrete is the only material option: the demanding geometry cannot be implemented otherwise than with the use of cast-in-place concrete. The construction of smooth surfaces for the doubly curved elements is a challenge UNStudio has taken up many times before. In a series of projects from the early 1990-s onwards, UNStudio has played with the inheritance of the heroic engineering-architecture of the mid twentieth century. The primary reason for the exposed concrete in the interior is that it forms the ideal backdrop to the cars.
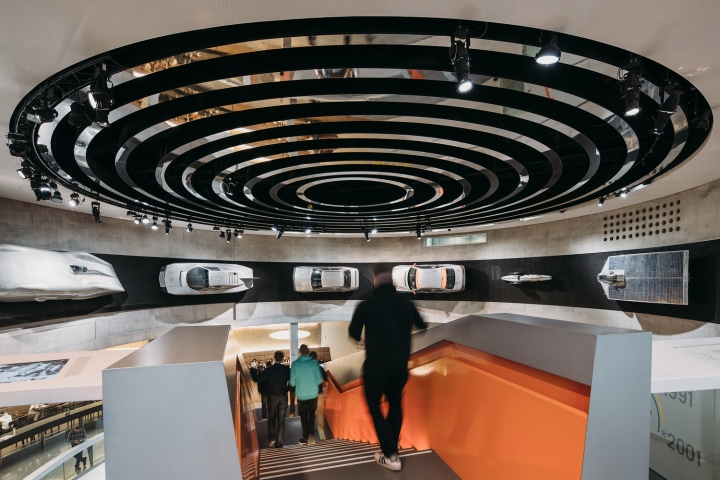
UNStudio looked at ways in which cars are presented in car shows, and came to the conclusion that a contrast-rich background was more effective than showing a shiny, highly finished object within an equally shiny, highly finished setting. With this museum, UNStudio has reached a new level in its hunt for the perfect concrete. The concrete was cast at night; the deadline meant that sometimes the work continued day and night. Because the cool night air slowed the drying, fans and heating installations were set up. But it could be that the moonlight was the crucial component in the magic mix: the exact composition of the cement, water and aggregate, zealously watched over by our executive architect Matias Wenzel and the contractor Züblin / Wolff & Müller.
Design: UNStudio
Photography: Eva Bloem
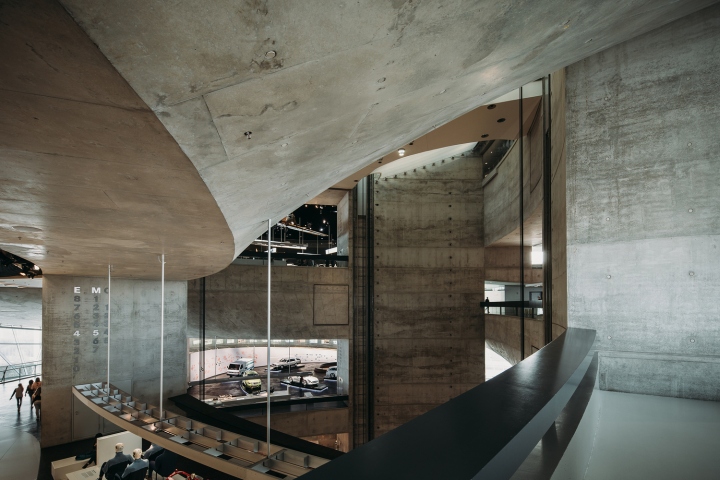
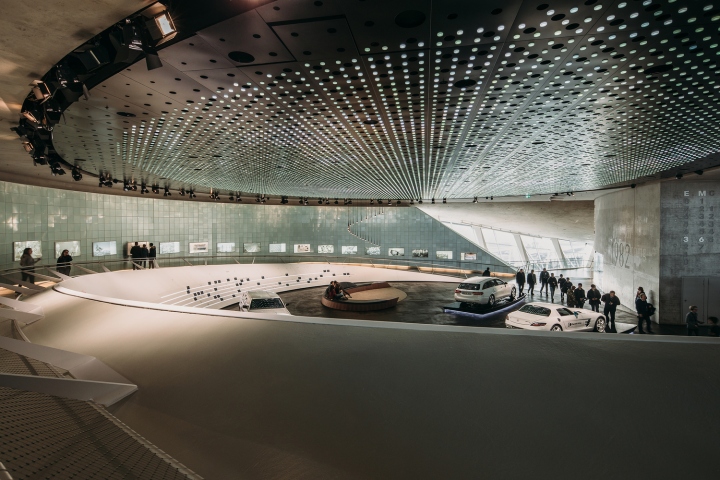
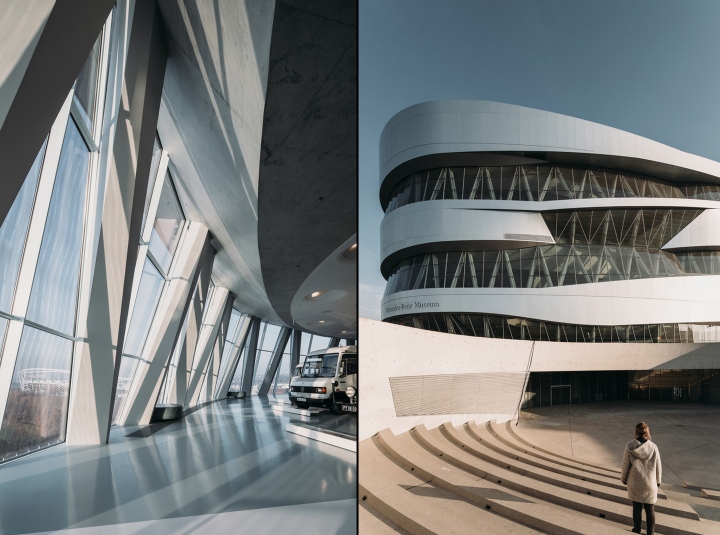
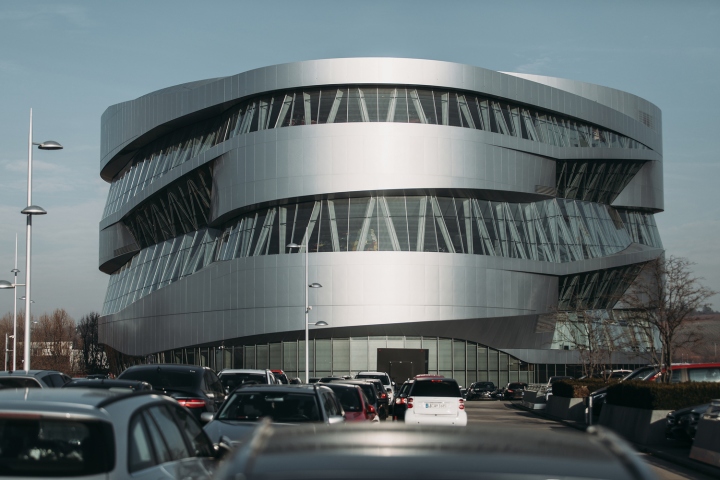

http://www.archdaily.com/805982/mercedes-benz-museum-unstudio











