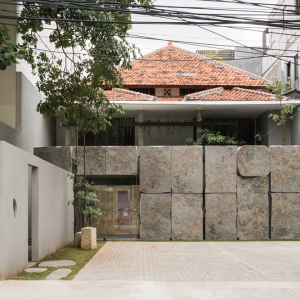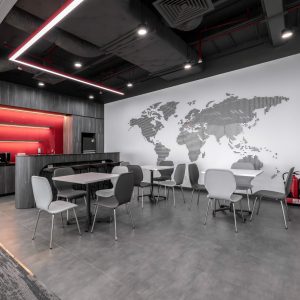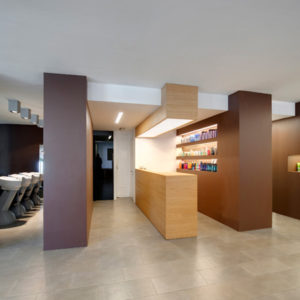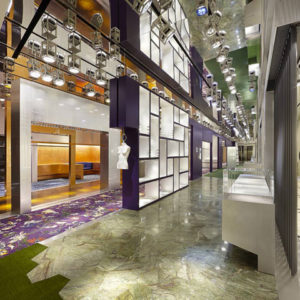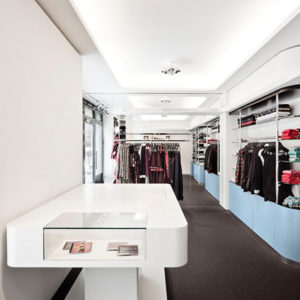
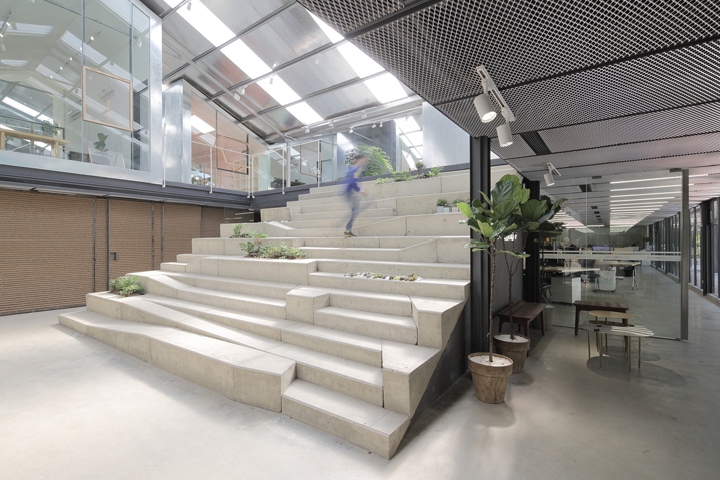

This green work-studio was transformed from the central part of a vacant plant-house built hill-side facing south that used to be a warm house for flowers. An old concrete portico, covered with liana, lying in the front provides an entry pathway to the studio part.
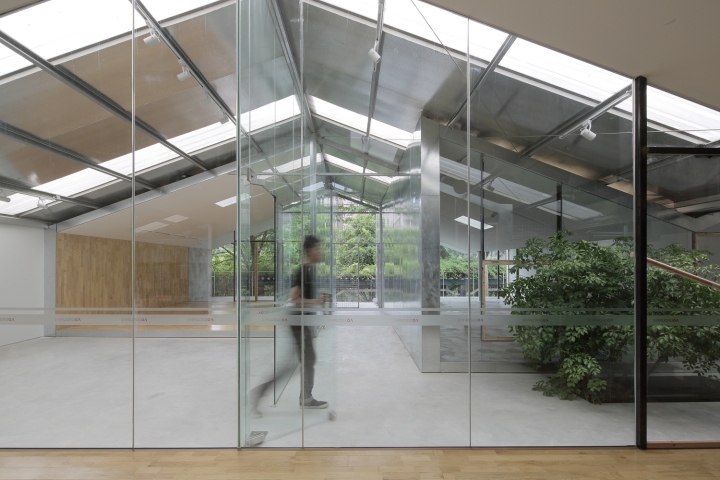
The space was designed to house a local landscape design firm. The architect planned to construct an intimate and small-village-like work environment under the plant-house’s original building skin, maintaining the natural daylight and ventilation in the new working cluster to achieve a low-energy-cost green spatial infill.
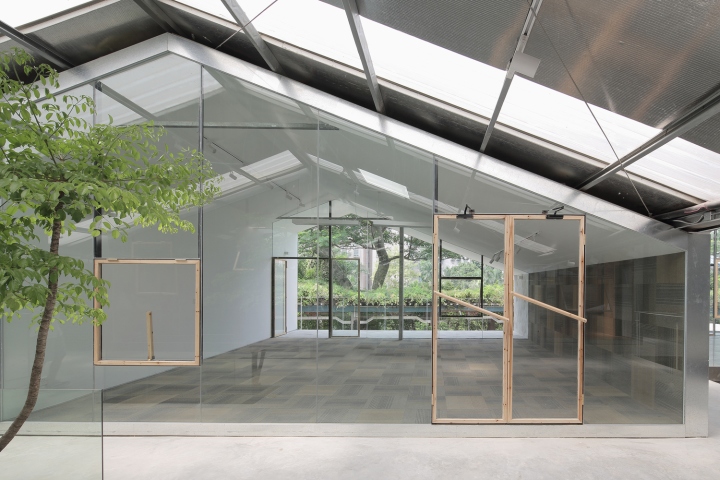
The internal space is vertically divided into two, the ground part for the big design team to work closely together and the upper floor for several small design and management teams to work independently. The open shared space of the “village”, all naturally ventilated, connects the ground from the reception atrium to the upper floor by a large concrete stairs with greenery.
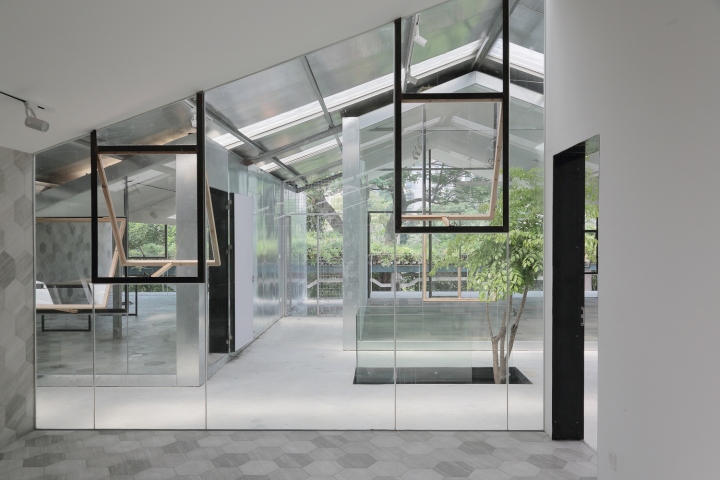
Three heteropanax trees grow from the ground work studio to the upper floor, giving it a semi-outdoor gardening experience. The whole construction relied on on-site process due to the inconvenient transportation to the site. Local timber and hemp-twist technique has been adapted and contributed to the project’s finishing phase.
Design: O-office Architects
Photography: Liky Photos
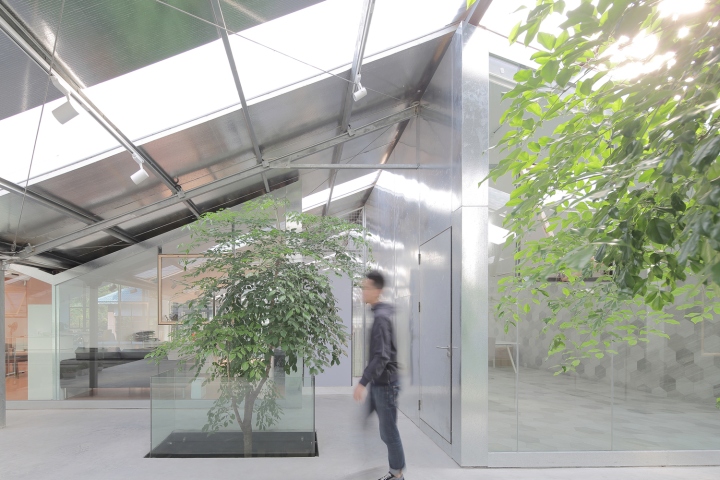
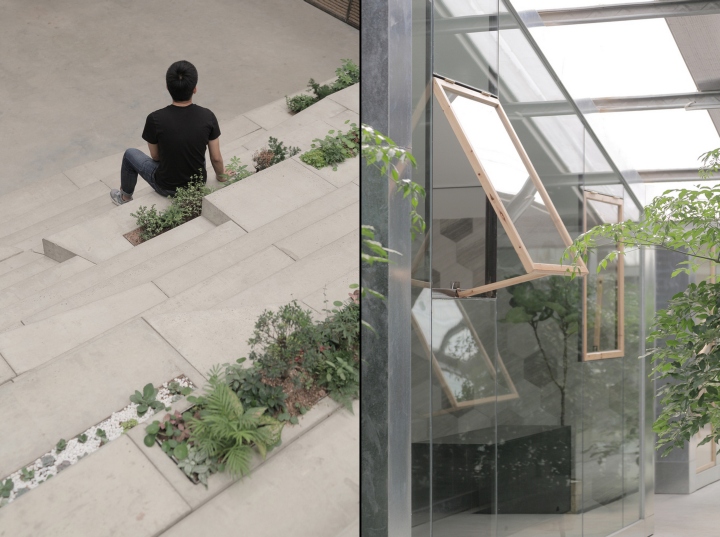
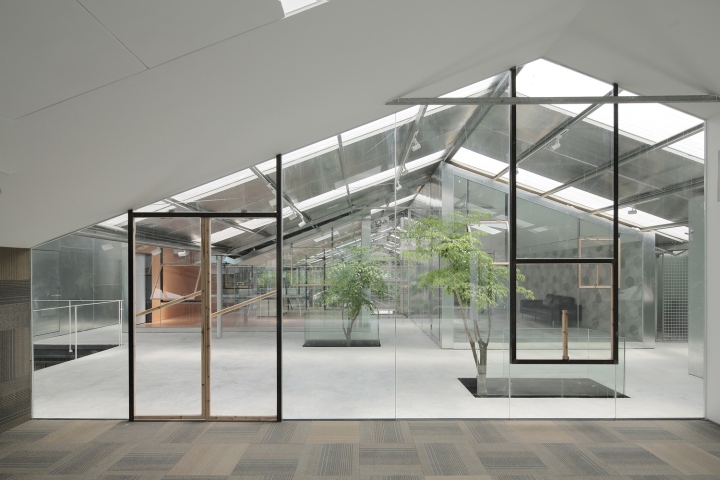
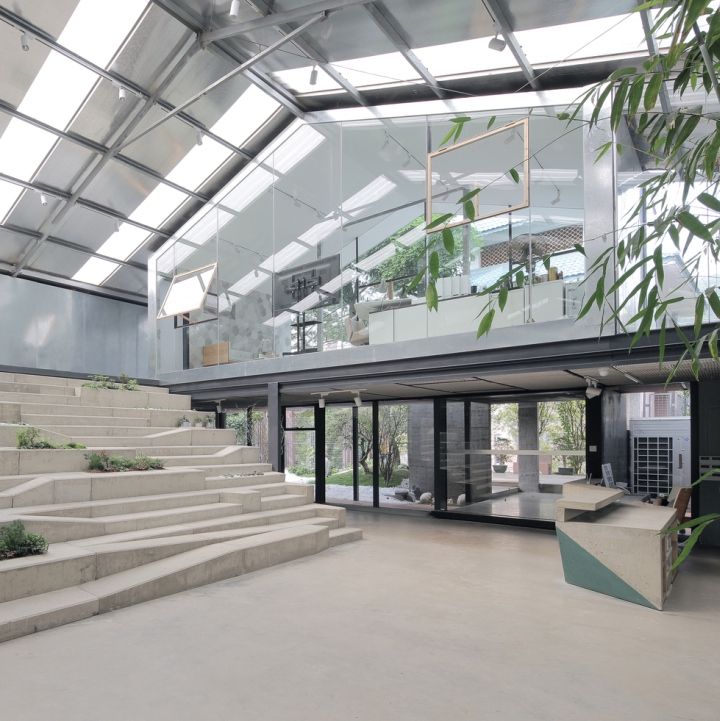
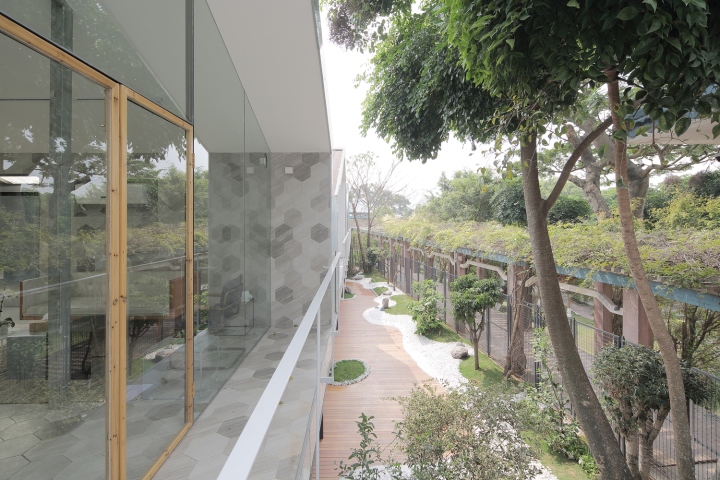
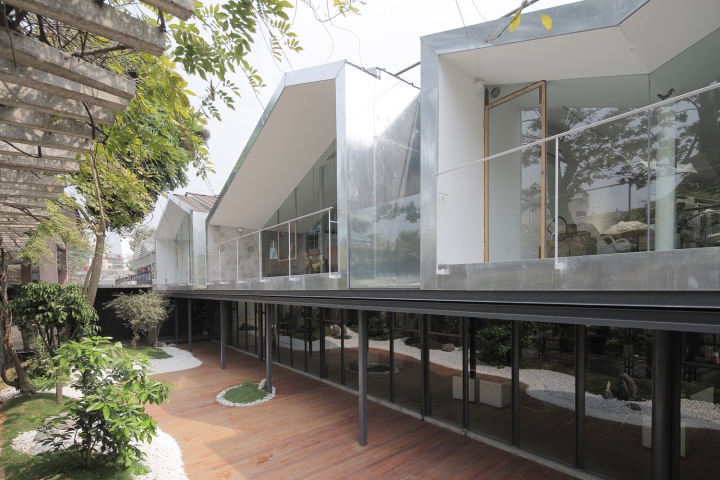
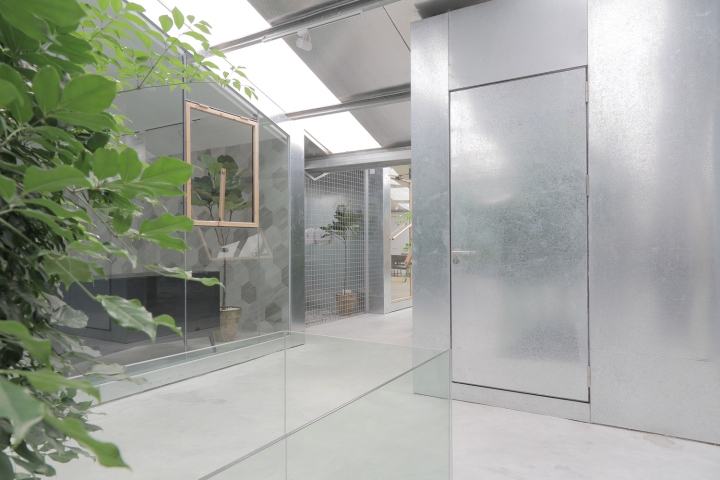
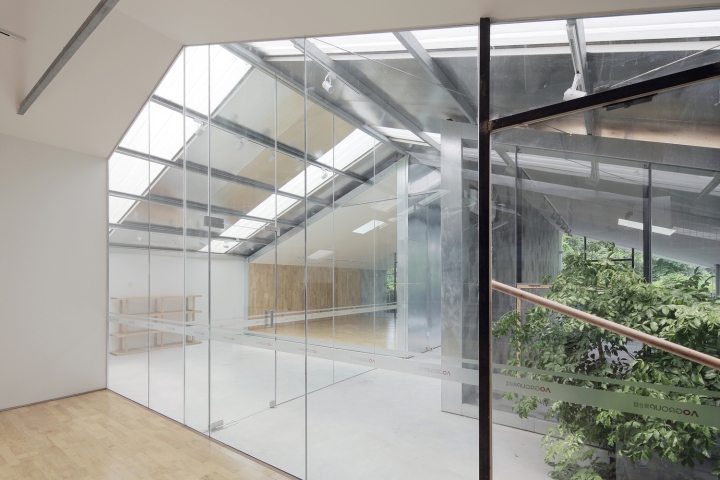
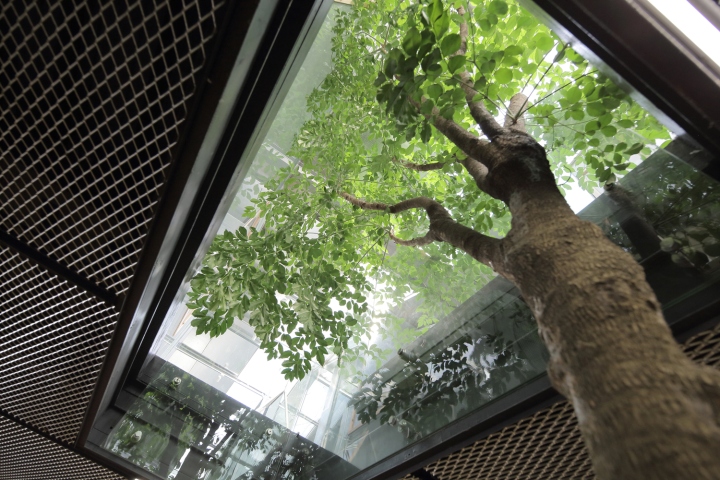
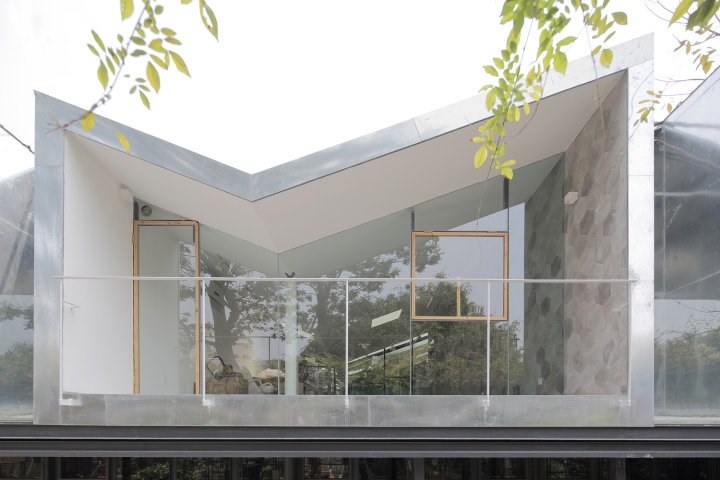
http://www.archdaily.com/867806/work-studio-in-a-plant-house-o-office-architects















