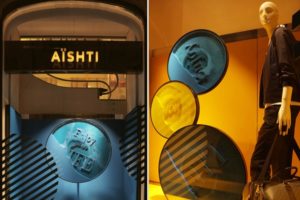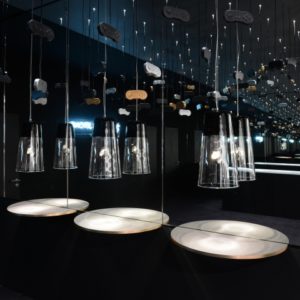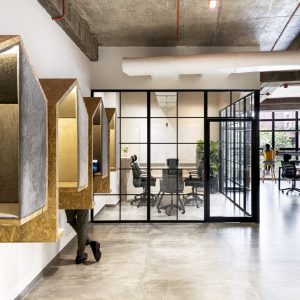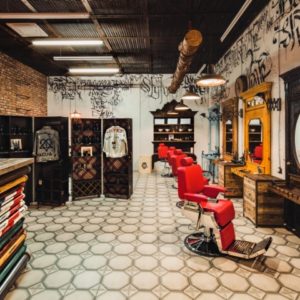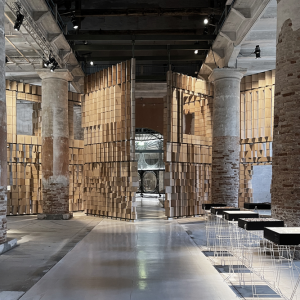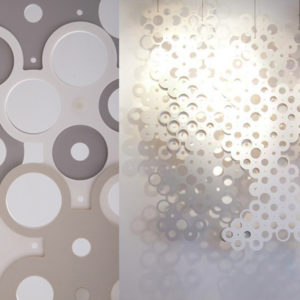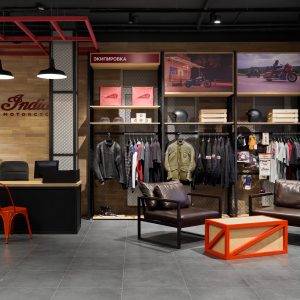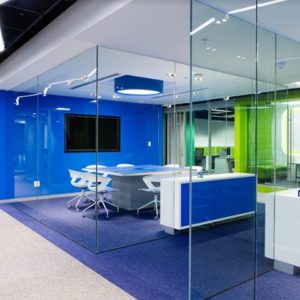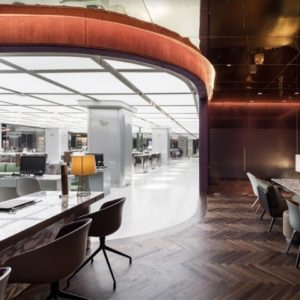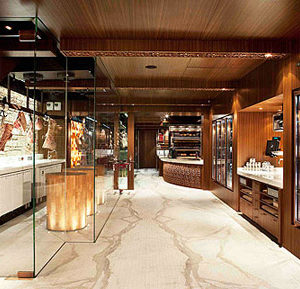
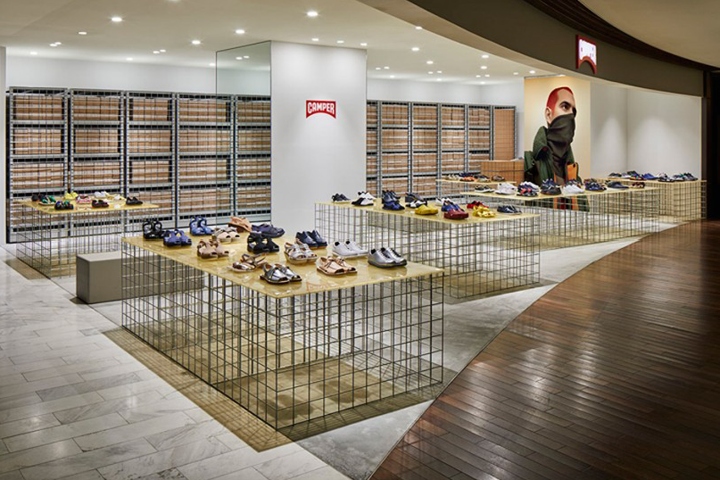

Schemata Architects have devised a flexible grid system for Camper Together shop in Tokyo. Situated inside the Shin Marunouchi building in the Chiyoda district, the layout aims to present a minimal backdrop in order so that the playful shoe styles can take center stage. Schemata Architects have again implemented their functional and minimal approach by suggesting a stockroom interior rather than a shop space.
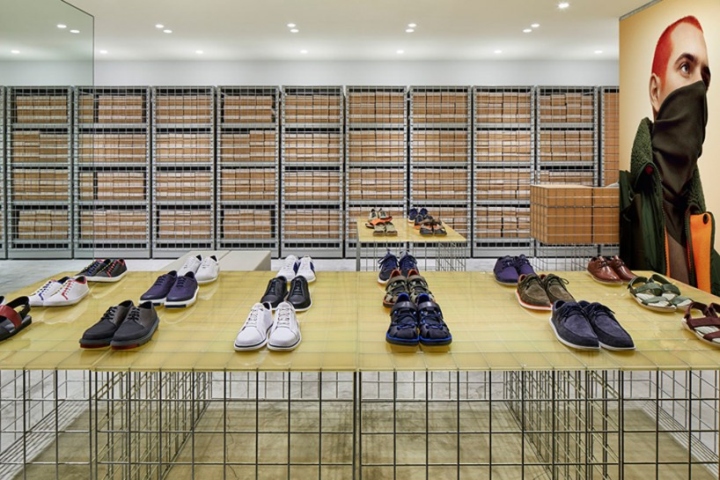
The overall collective palette is composed of matte and industrial materials. Steel mesh racks were chosen to add a sense of depth to the space as well as providing an adaptable solution. Urethane rubber and MDF boards were chosen to match the color of the shoe boxes, while galvanized steel and dyed cork were chosen to reflect the concrete floor. The result, in turn, allows the Spanish footwear brand’s creations to add a pop of color to the store.
Design: Schemata Architects

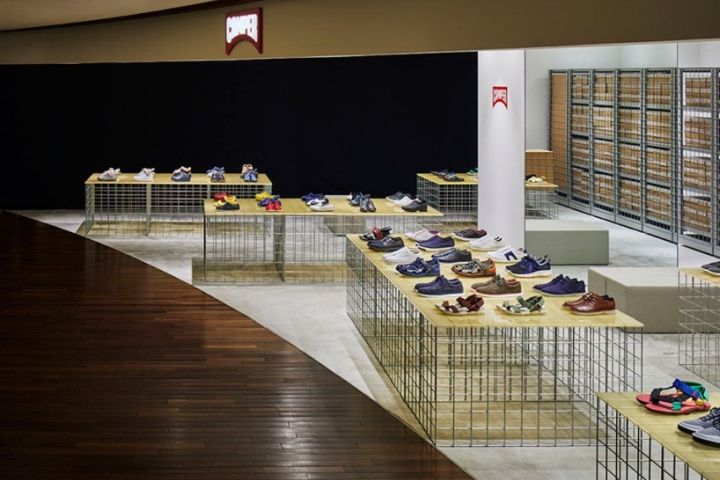

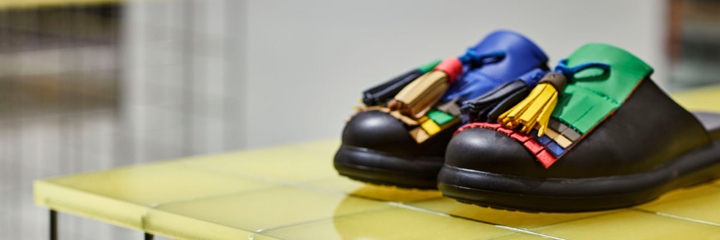
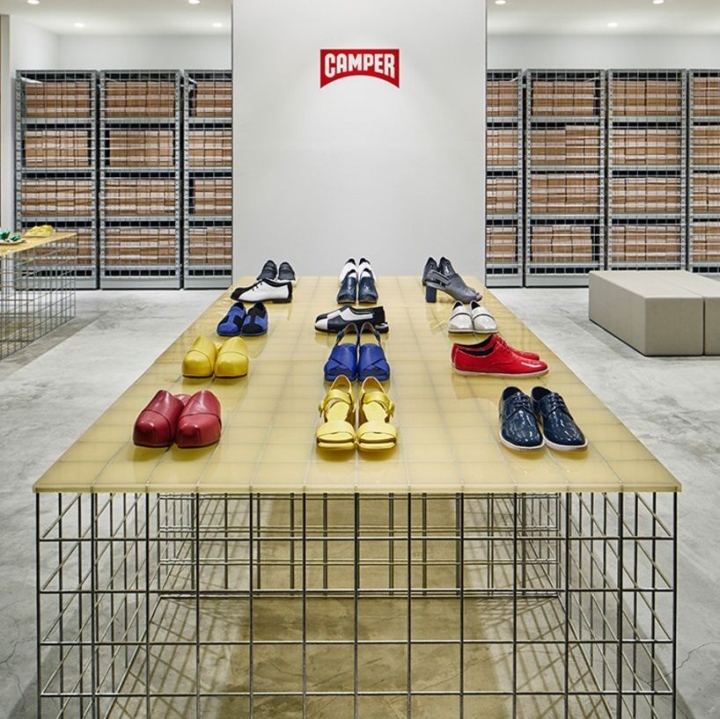

http://www.designboom.com/architecture/schemata-architects-camper-store-tokyo-04-01-2017/







Add to collection
