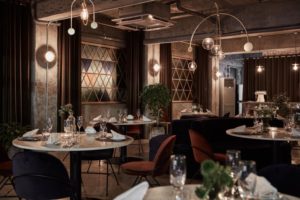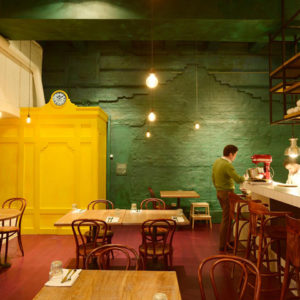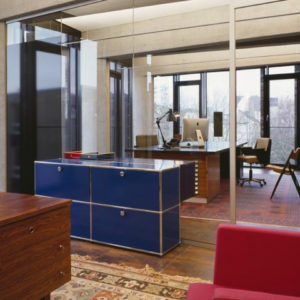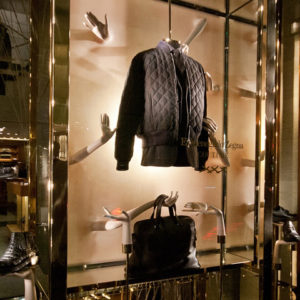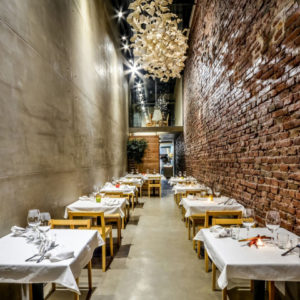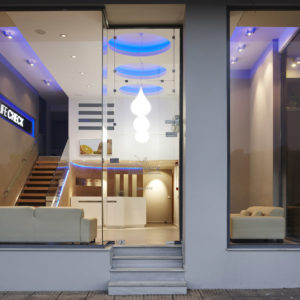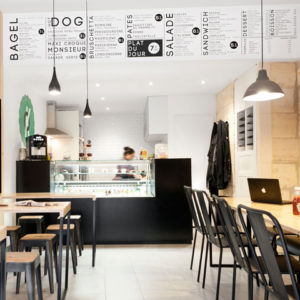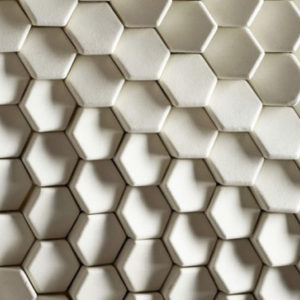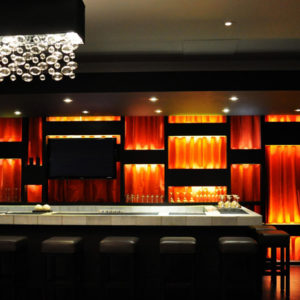
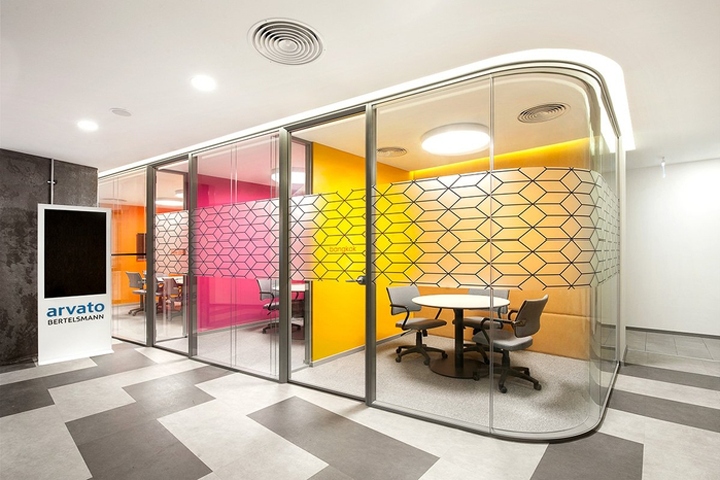

A4 Architecture designed the offices of global tech service provider Arvato Bertelsmann, located in Istanbul, Turkey. Arvato Bertelsmann Istanbul office, locates in Şişli Plaza and has a total area of 3200 square meters, is a project which the first two floor designed as call center and the upper floor as management area. It contains reception, open office, meeting – training rooms and cafeterias in the call center floors.
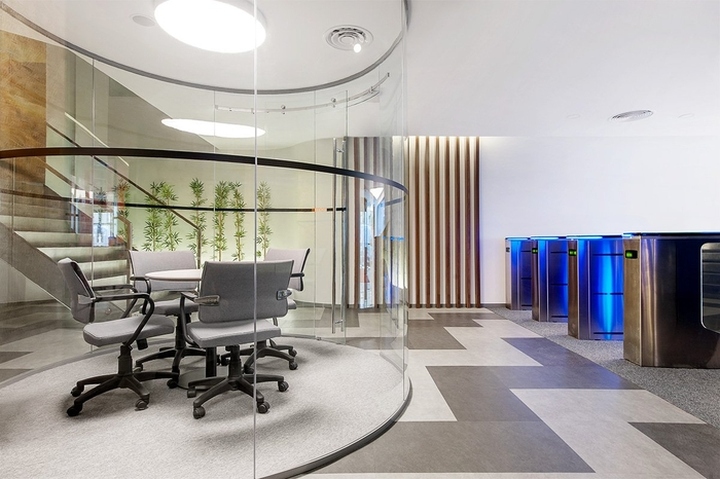
At the administration floor, an open office area which completes the young and transparent management approach, the general manager room connected with open office, nine meeting rooms including one board of management and cafeteria areas exist. Arvato Bertelsmann is an international technology service provider serving digital technology in 40 countries around the world.
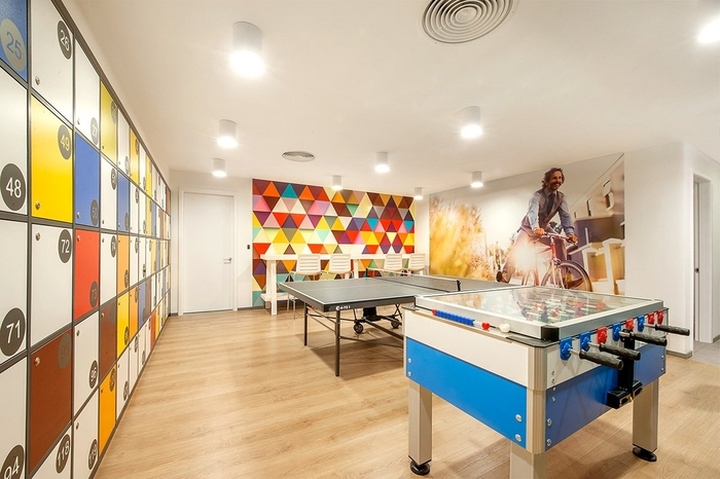
The company, which has been operating in Turkey for 11 years, offers call center operations as well as IT services and after sales technical support services to the telecommunication sectors. While creating the design concept, it is aimed to provide a dynamic and spacious working environment for young employees and to present a creative and innovative impression on the visitors.
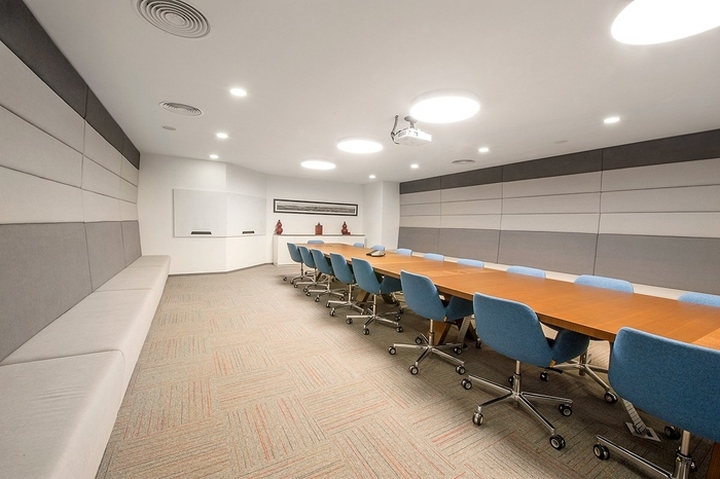
In order to be able to respond this need, it is attempted to create a fluid plan diagram that utilized the curvilinear facade of the existing building and the irrational form of the office space. On each floor, open office spaces are constructed along the facade and the meeting rooms, which are located on the backward plane while the layout plan is being created, are created using transparent dividers in order to provide maximum benefit from the daylight from the front.
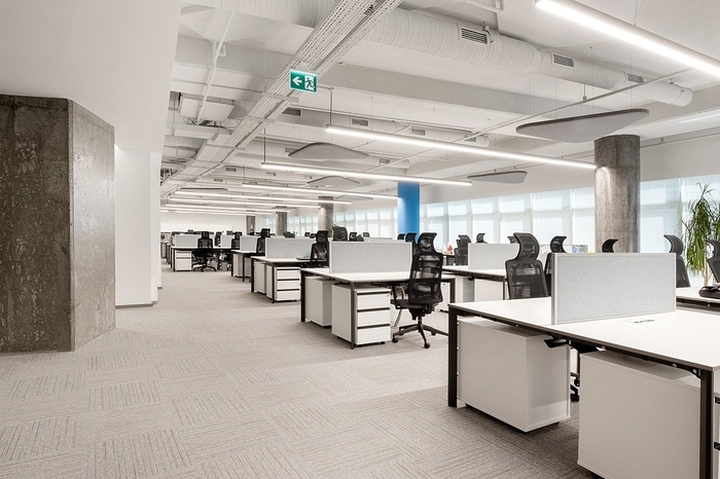
In open office areas, the open ceiling is favored to strengthen the dynamic effect and to make maximum use of floor height. The top cover design is considered to provide acoustic performance; Existing ceiling and electromechanical installation painted with acoustic paint, suspended ceiling solutions with sound holding feature were applied where necessary.
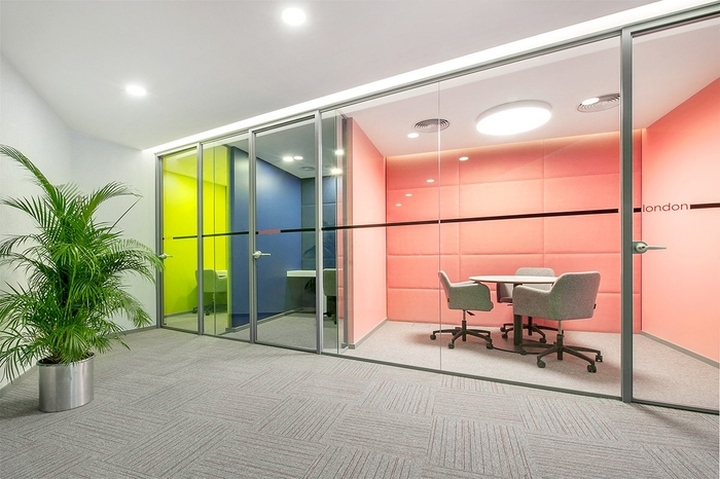
In order to create a strong, reliable and stunning impression at the reception area, light tones acorporational colors and curvy forms, which leads the user through the interior, were used. Open and semi-open working areas are placed for making use of the maximum level of daylight. In these spaces, axial planned layout provided by furniture and lighting elements is balanced with meeting rooms with visual elements and vibrant colors. The cafeteria as a common space is considered as a multipurpose space that allows socialization and relaxation.
Design: A4 Architecture
Photography: Polat Gülkaş
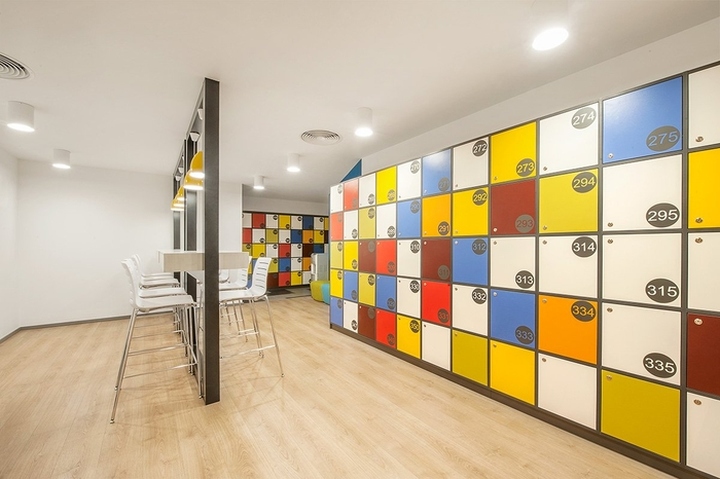
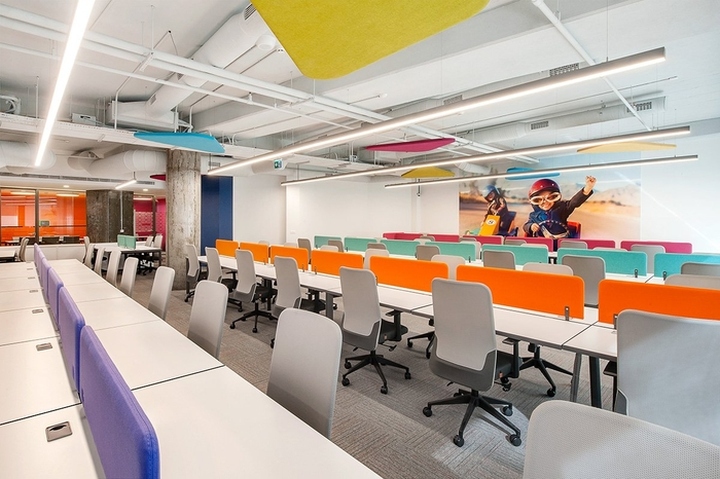
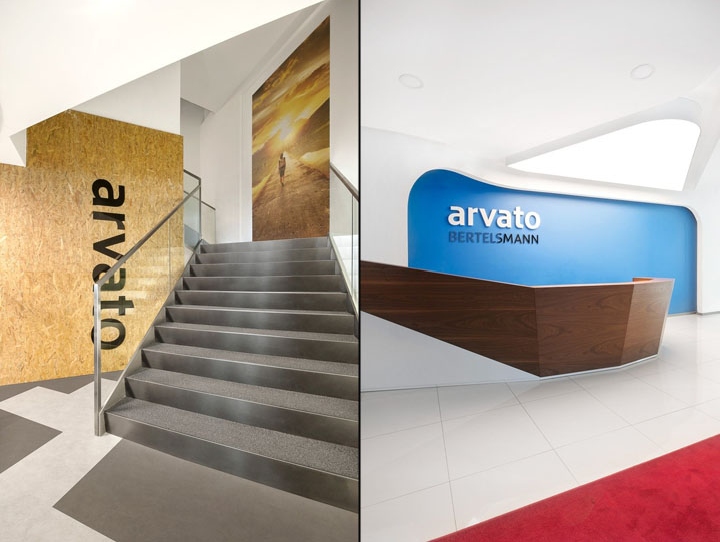
https://officesnapshots.com/2017/04/28/arvato-bertelsmann-offices-istanbul/









