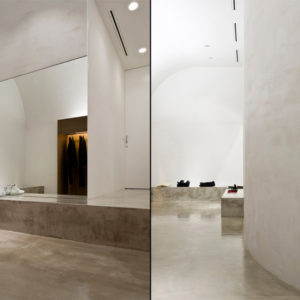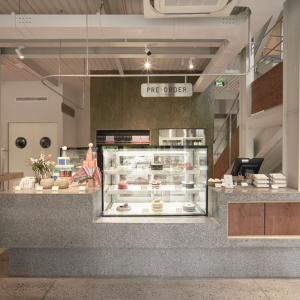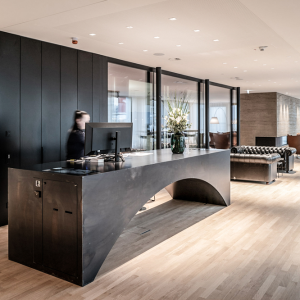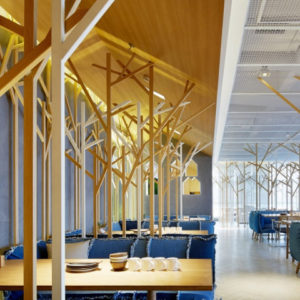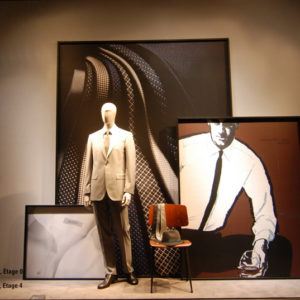
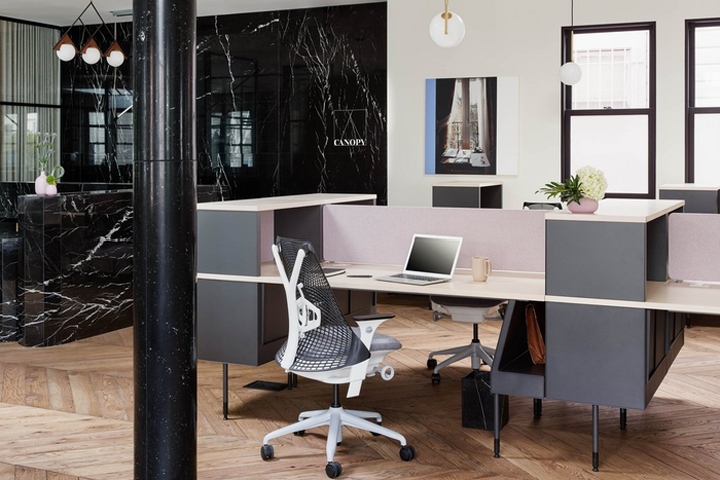

Yves Béhar and Amir Mortazavi have designed the new coworking space Canopy, located in San Francisco, California.
Yves Behar, Amir Mortazavi and Steve Mohebi are pleased to introduce CANOPY, forward-thinking workspaces located in the heart of where people live. Delivering an elevated design aesthetic, a sophisticated membership program, and a concierge-style amenities program, CANOPY’s first location is now open on bustling Fillmore Street in San Francisco’s Pacific Heights neighborhood. Built from the ground up by M-PROJECTS, and custom designed by friends Yves Behar and Amir Mortazavi, CANOPY represents the new Pacific Heights and pioneering spirit of San Francisco. Using local materials and cutting-edge technologies, CANOPY is the most advanced and yet intimate place of work.
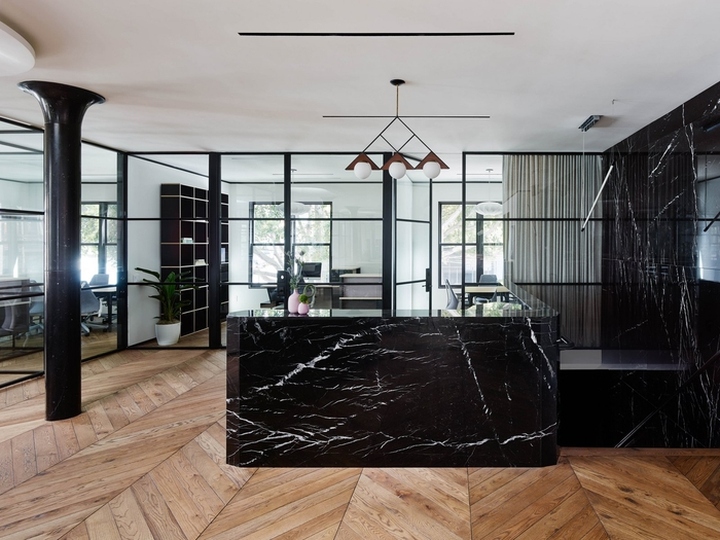
It is surrounded on five sides by an abundance of natural light, including ample sky lights. August Smart Locks and a full back wall of Heath Ceramics tiling represent the dichotomy between craft and technology that San Francisco symbolizes. The space merges the latest in contemporary office furnishings from Herman Miller (Sayl chairs and Public Office Landscape desk system designed by Yves Behar) and Flos (lighting by Michael Anastassiades) with 1960s and 1970s futuristic classics from Joe Colombo, Alexander Girard, Stilnuovo and Don Chadwick. “It is that pioneering spirit of makers past and present that we want to celebrate in CANOPY’s design approach,” says Behar. CANOPY’s high-design aesthetic focuses on form and function.
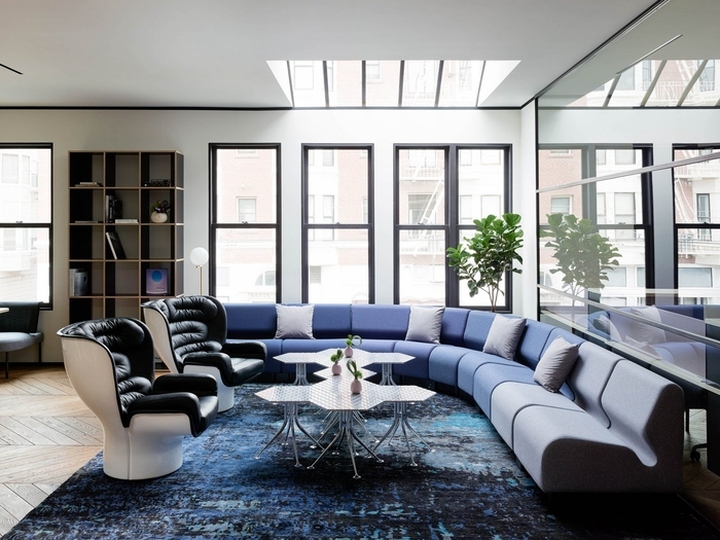
A striking Vitra Hexagonal Table by Alexander Girard is positioned in the lounge area; it can be deconstructed so that members have individual six-sided top tables in polished aluminum, which are as cool as they are functional. Surrounding this modular piece is a Don Chadwick by Herman Miller couch that fades from deep purple to light lavender. Originally designed in 1974, the sculptured seating is now updated with a contemporary seat height and the ability to carry power. Joe Colombo Elda Chairs complete the lounge area and deliver on comfort with its seven lush cushions, rotating bases and generous proportions.
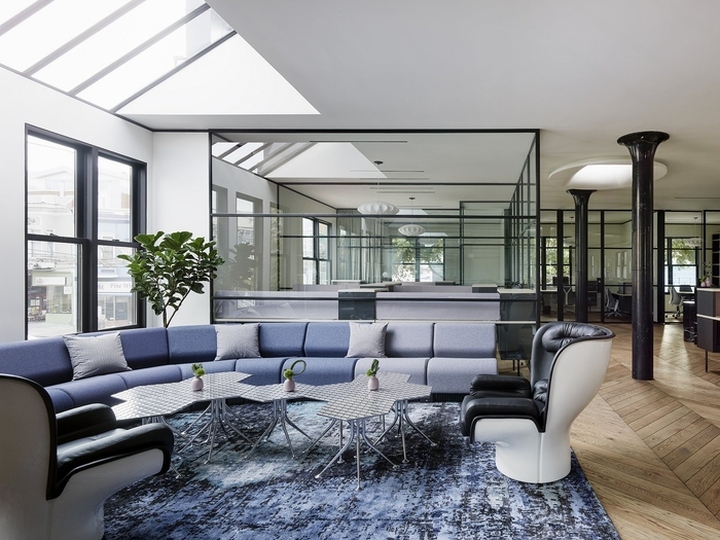
The Public Office Landscape desk system with lilac accent designed by Yves Behar for Herman Miller comprise CANOPY’s center and each of its four private offices to allow for a range of configurations for privacy and/or collaboration throughout the day. Each desk has a Sayl chair, also designed by Yves Behar for Herman Miller, and a Flos Brass Pendant Light above. One of the most dramatic elements of CANOPY is its chandeliers, designed by Yves Behar and Amir Mortazavi. The chandeliers serve three functions: as sky lights, they are natural portals for light; the high-density foam to create them provide for sound abatement; and the organic pendulous shape, are beautifully feminine, a soft contrast to the black marble and horizontal lines found throughout the space.
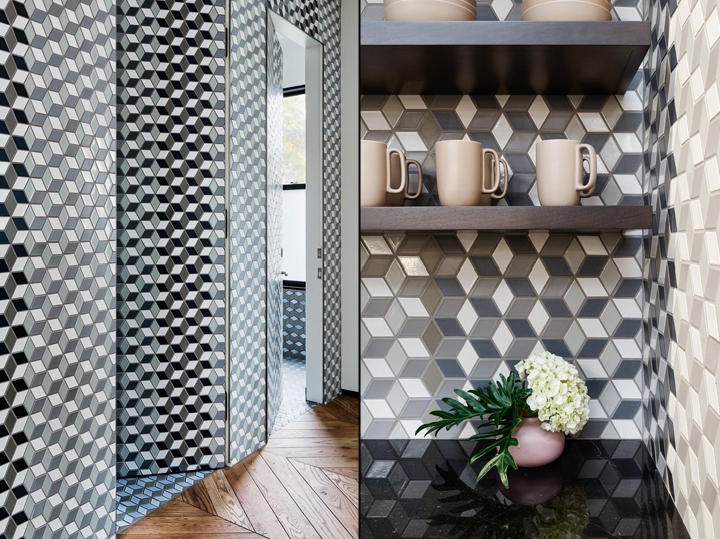
Custom designed black marble columns are structural elements and complement the marble found upon entry and within the reception with a pendulous shape that’s opposite the chandeliers, facing up rather than down. Otherwise, CANOPY consists mostly of hard lines and triangulation. The triangulation starts with the CANOPY logo and carries through Heath’s Dwell collection tiles that comprise the kitchen and bathroom walls, a vintage light over the black marble reception area, and the hand-cut chevron floors. Jessica Silverman Gallery provided works from Ian Wallace’s Hotel Series, which adorn the side wall, giving CANOPY a pop of color and culture.
Design: Yves Béhar and Amir Mortazavi
Photography: Joe Fletcher
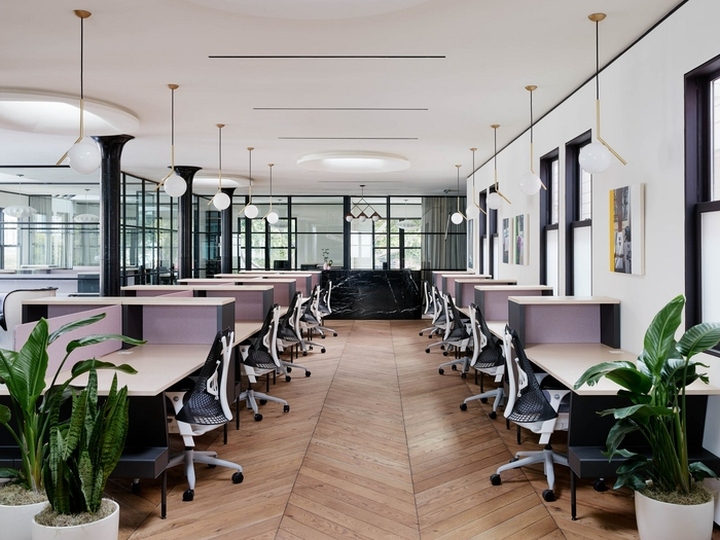
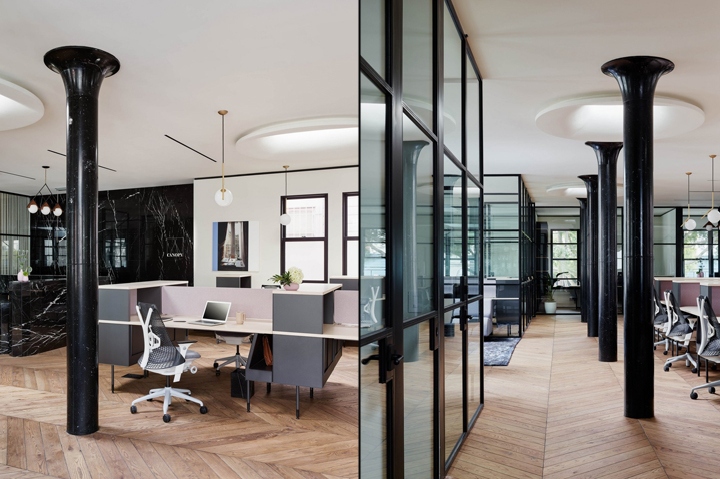
https://officesnapshots.com/2017/05/09/canopy-coworking-space-san-francisco/






Add to collection


