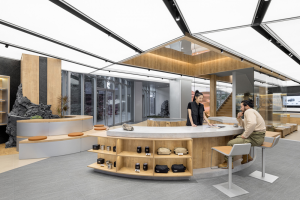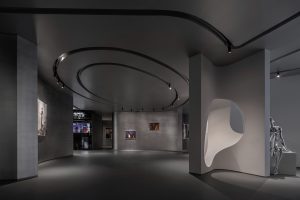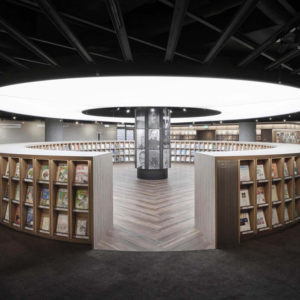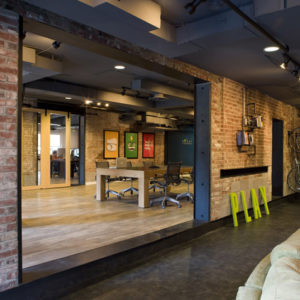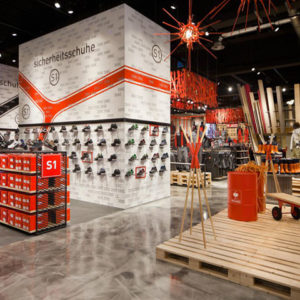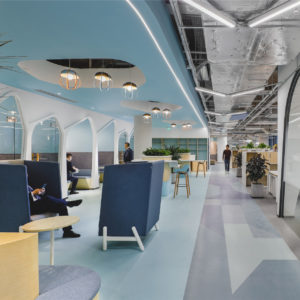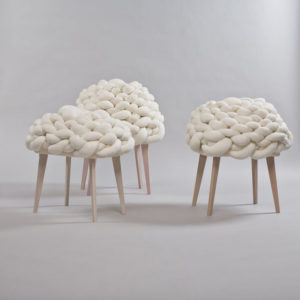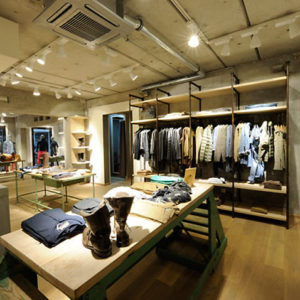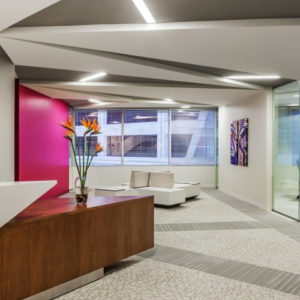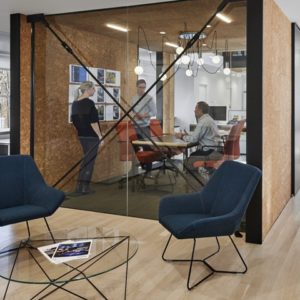
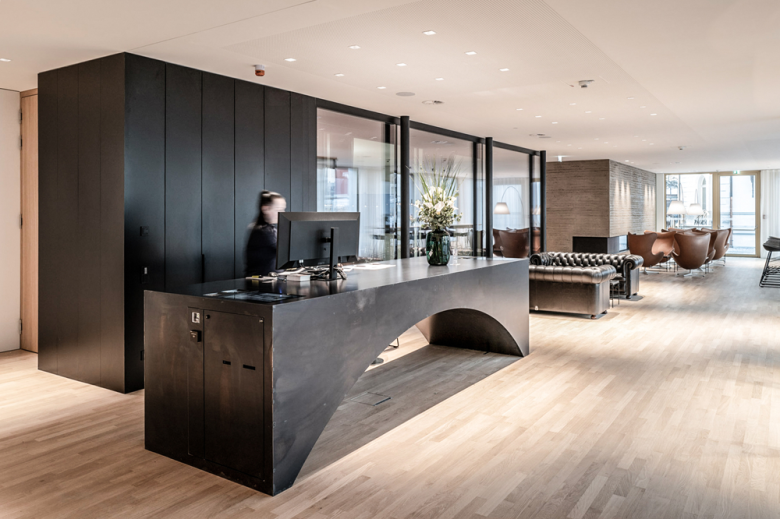
At the end of Dornbirn’s Bahnhofsstraße, the recently renovated town villa, “Hotel Josef Weiss”, and the adjoining Hotel Flint complex combine to form a new, visually striking urban landmark. With atmospherically charged furnishings and a relief-like façade, the tower and the podium reference the existing listed building. The mobility concept is predominantly focused on train travelers, offering a selection of spacious suites in the villa and ingeniously compact apartments and rooms with magnificent views.
New and emblematic, Hotel Flint presents itself as an urban oasis on the former grounds of Josef Weiss, a pioneering spirit in the field of gastronomy from South Tyrol. Part of the extensive hotel complex including a slim tower and two-storey podium is the villa of the said gentleman. In the distinctive building at the corner of Bahnhofstraße and Franz-Michael-Felder-Straße, he not only ran a hotel but also a well-known wine tavern. Villa and garden went through a number of intermediate uses before today’s property and hotel owner, Walter Feurstein, had them transformed into a new urban landmark.
The design is based on a clear urban planning concept that seeks to create a dialogue between the new building and the existing structure. On the one hand, the nearly square tower aligns with the vertical component of the neighboring building in terms of depth and height. On the other hand, the square in front of the entrance mediates between the new building, the villa, and the other side of the street. The clear design language of the structure is accentuated by a homogeneous, sculptural façade: high-precision concrete work and the staggered arrangement of the windows create an ingenious and visually striking play of light and shadow.
On the inside, guests are welcomed by a sequence of rooms consisting of a lobby, fireplace lounge, breakfast room, and bar, with select furniture and exquisite materials. In the semi-public areas, historic black-and-white photographs, running from the floor to the ceiling, bear witness to the flurry of activity and business that was once conducted here at the beginning of the 20th century. Likewise, one of the two seminar rooms on the ground floor creates a link to the revitalized villa through its large opening. The listed building is now home to six spacious suites, the largest of which has the original fixtures–paneling, cabinets, sitting area–and restored tiled stove. A shop facing the train station on the mezzanine reactivates the former restaurant with a new use and makes for a high-profile address.
The spa on the first floor of the new building benefits from the clever use of light from the inner courtyard. The introversion and intimacy of the relaxation room are contrasted by the unexpected view of the bustling city. The elegant light fixtures integrated into the walls serve as a reference to the villa, and the natural-colored sisal carpeting and wall openings at the end of the corridors create a bright atmosphere with style.
The range of 77 rooms varies from long-term rooms with a sophisticated partition, kitchenette, and stone-clad bathroom to smaller, optimized rooms with a great view in three directions and unconventional bathroom facilities. Thanks to the height and compactness of the tower, there is still plenty of space, despite the density, for the villa and the surrounding area to offer unique sightlines, at ground level and from above, and create places to sit outside on warm summer evenings with urban flair.
Architects: Marte.Marte Architects
Photographs: Paul Ott, Jens Ellensohn
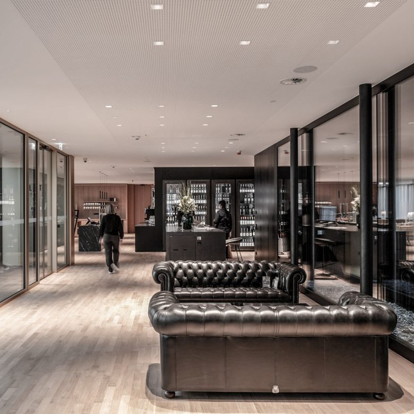
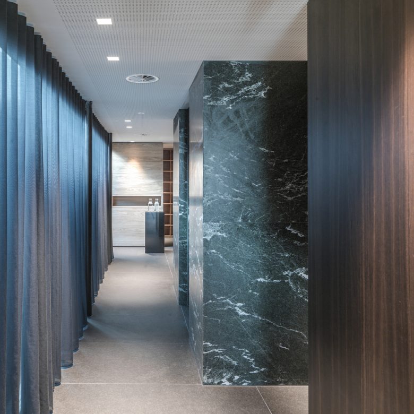
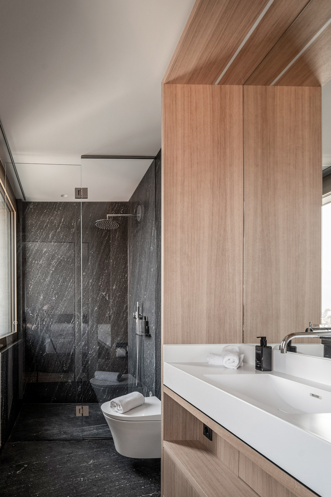
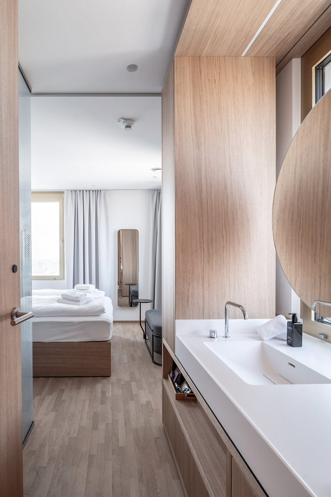
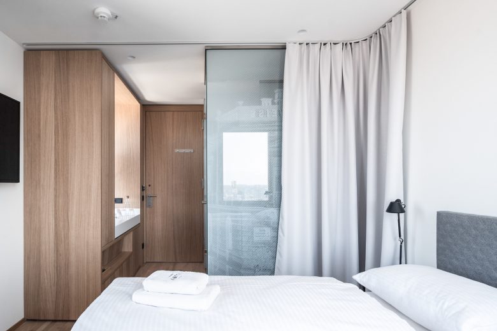
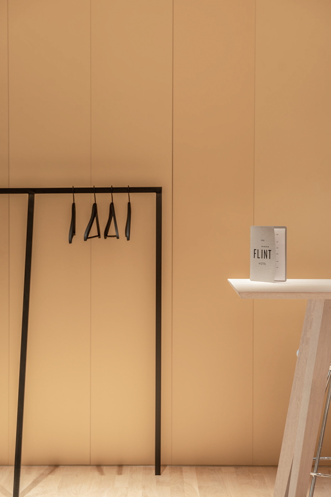
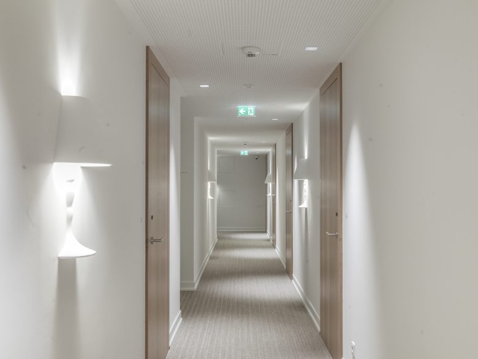
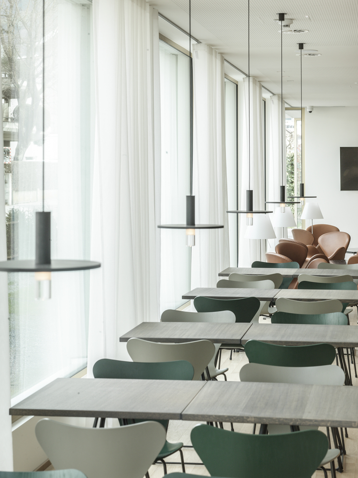
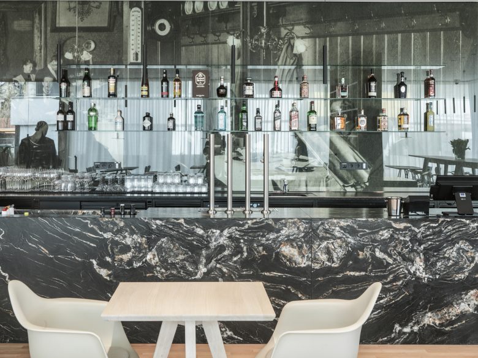
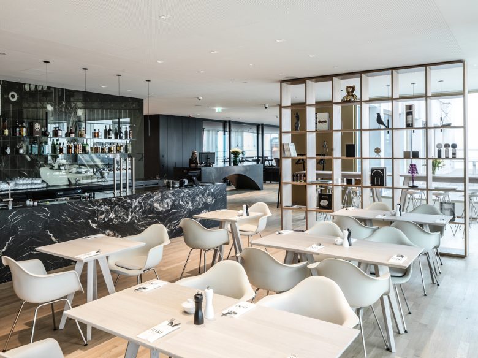
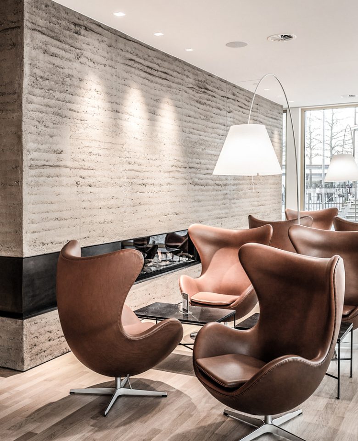
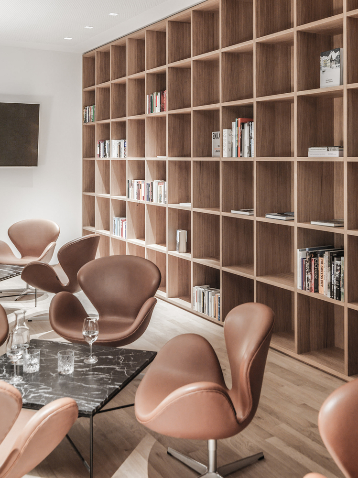
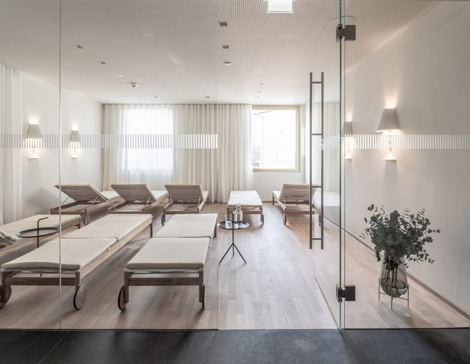
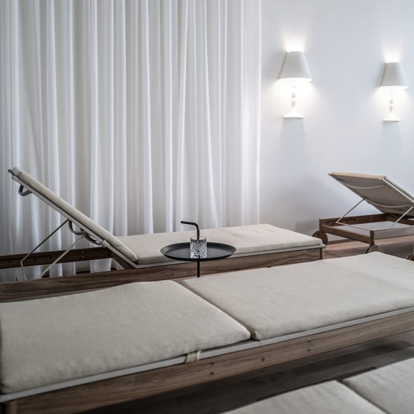
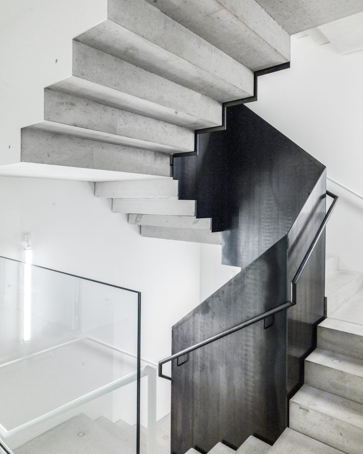
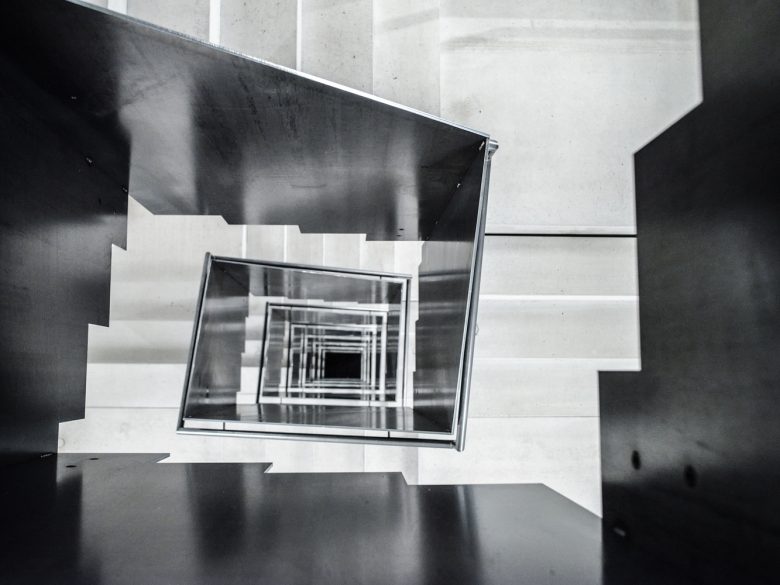
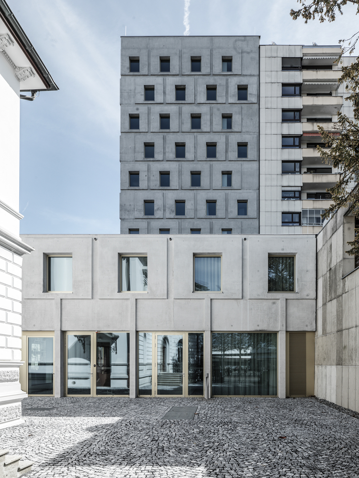
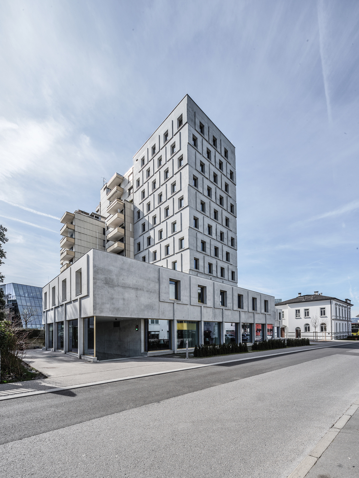
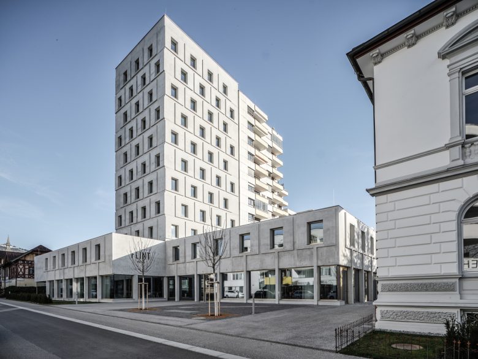
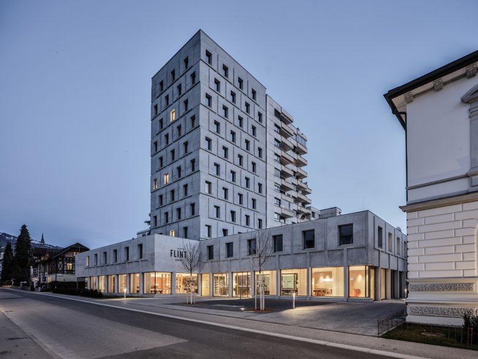
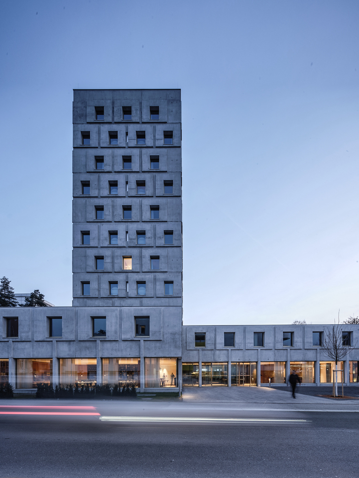
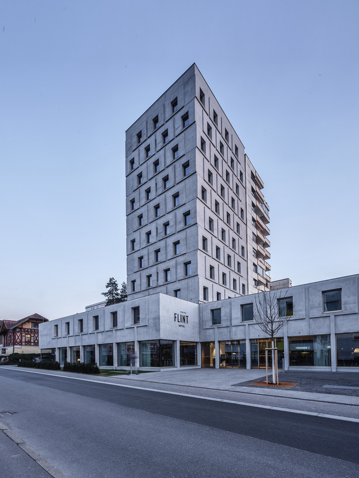
Add to collection
