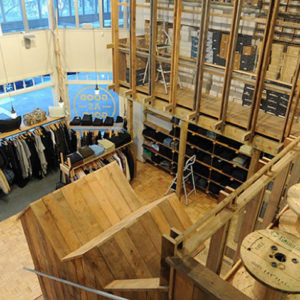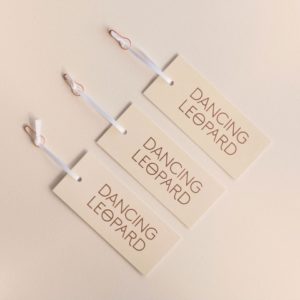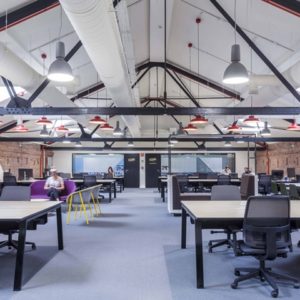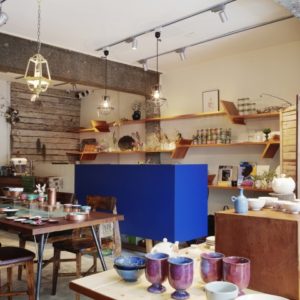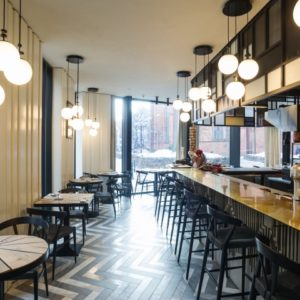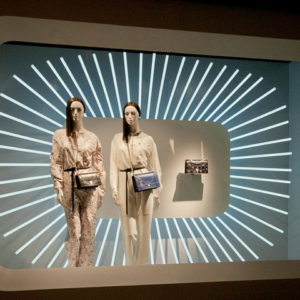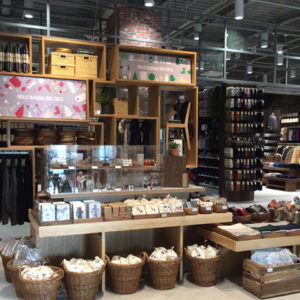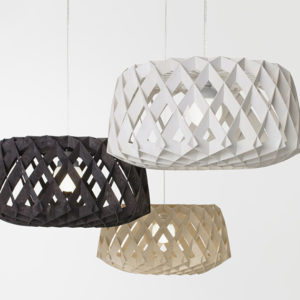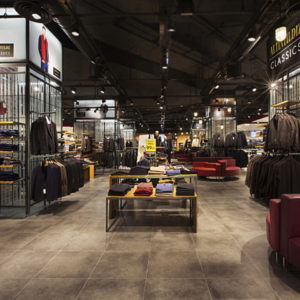


The Jayant Group office design was designed on two strong principles; that it should reflect the journey the company and the partners have taken over the founding years and stand as a showcase of their capabilities and values. The selection of materials reflects the partners’ dedication to quality and pursuit of excellence.
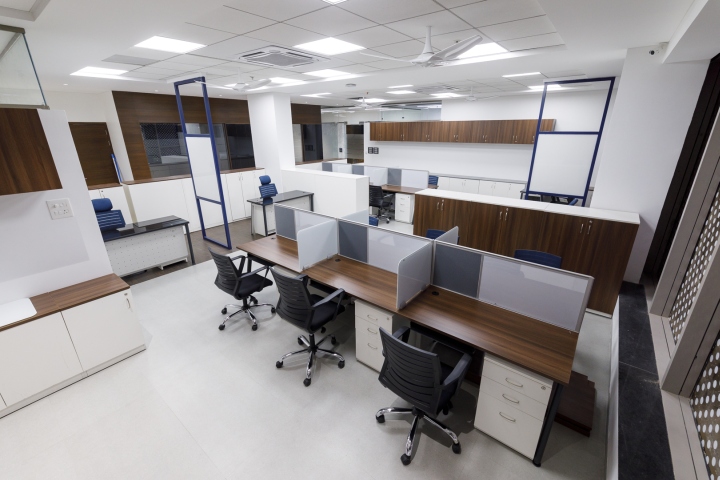
The spatial planning was done based of two strong philosophies; hierarchy and transparency. The floorplan was divided into two well defined areas based on access by the partners and the staff. The conference room stands proudly at the centre, and is accessible by all.
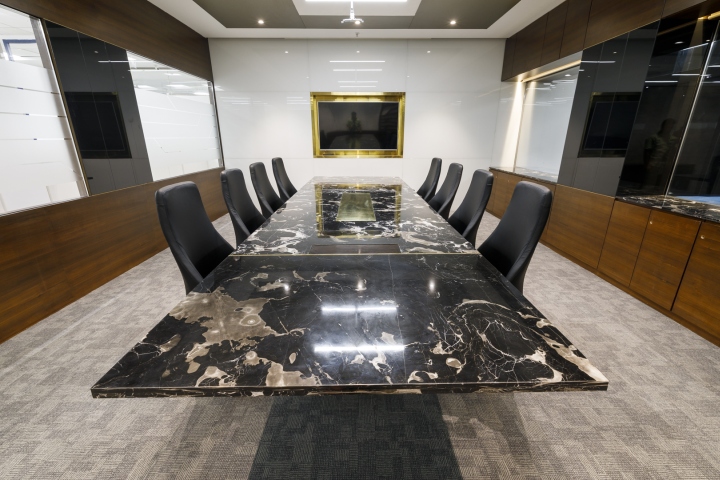
Clusters were formed in the workstation area by identifying a clear open communication between Senior Managers and their respective teams. A full service pantry and a canteen area was built at the back so that it has its own privacy. An Ante Room at the back gave the partners their own personal space for any private meetings.

The no compromise approach ensures that utmost importance was given to selection of materials and project execution. The entire fit out was custom designed and executed on-site as per Worksmith’s design standards.
Designed by Worksmith Design Consultants Pvt. Ltd.
Photography by Chinmay Morgaonkar
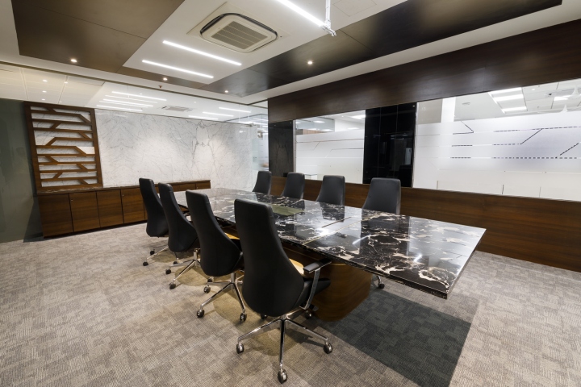
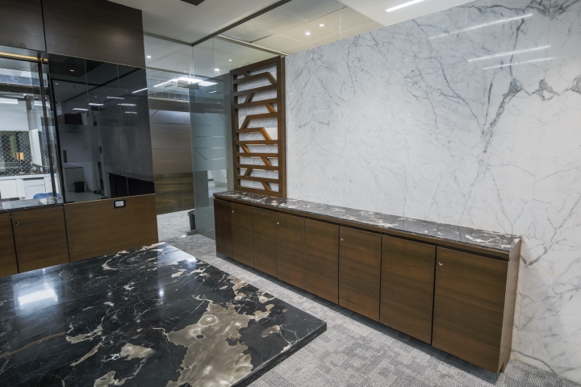
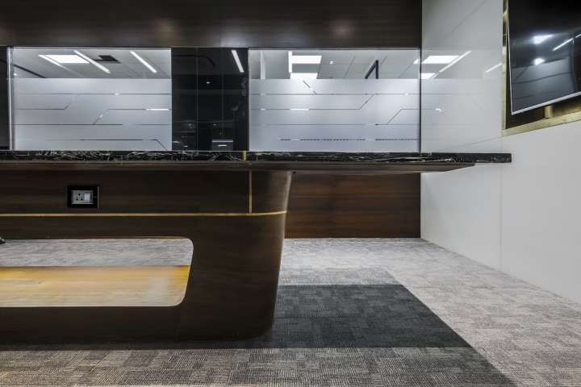
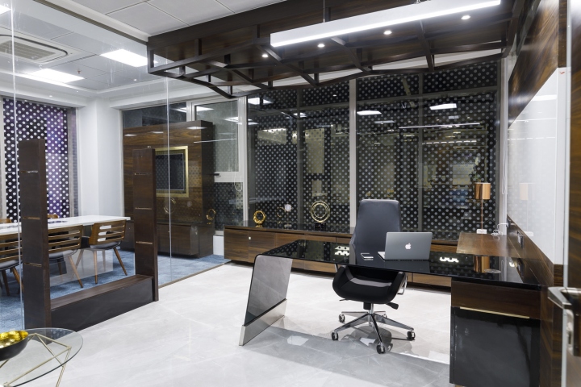
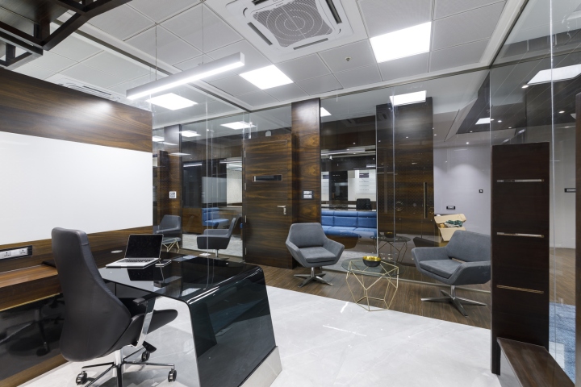

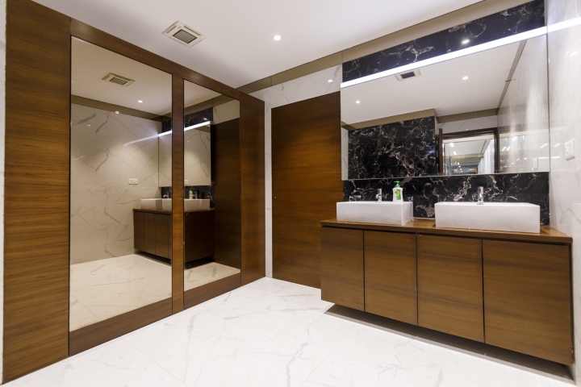
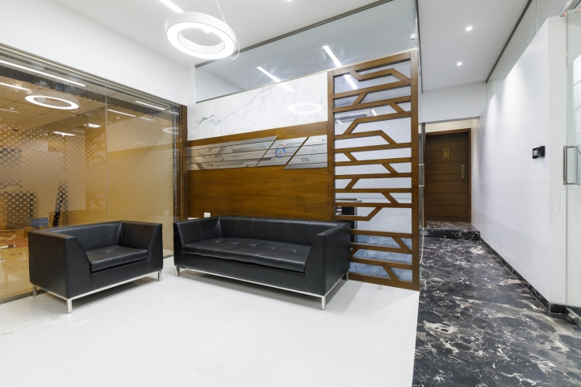

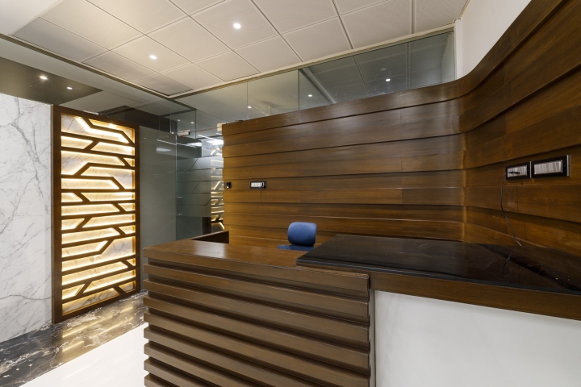
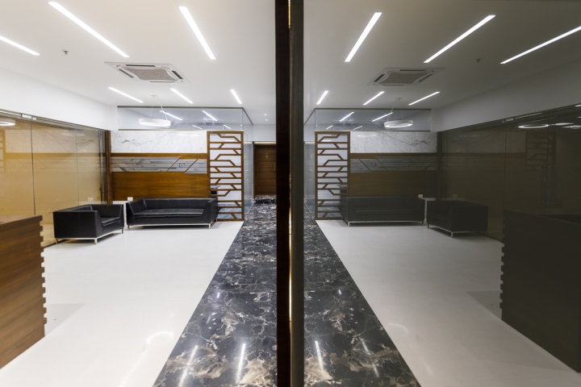
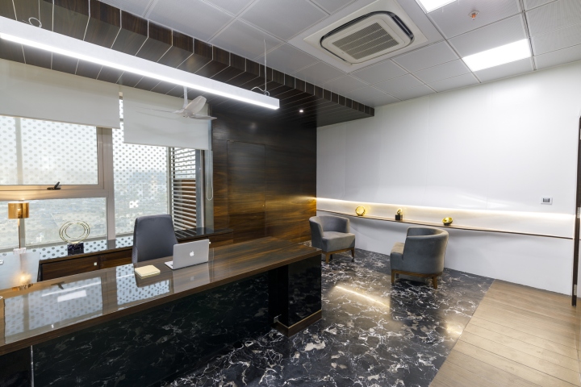
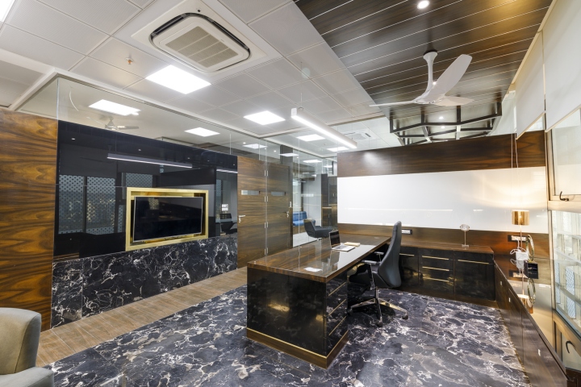

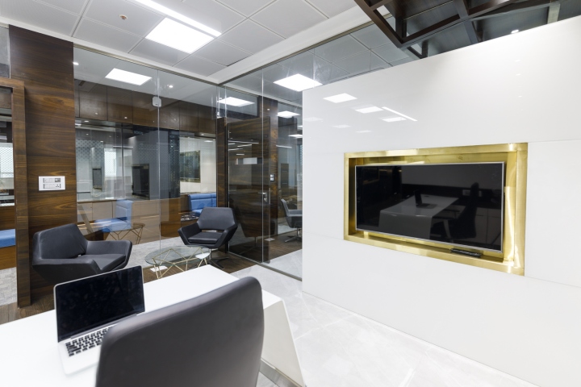
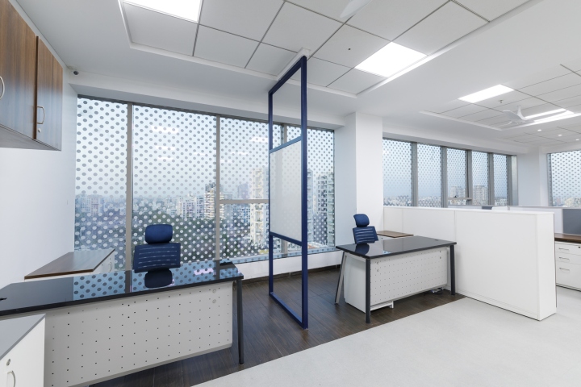
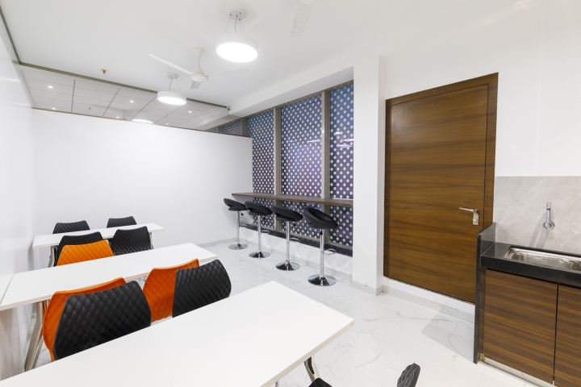
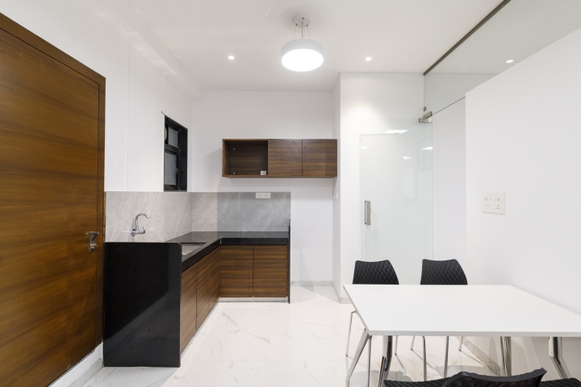

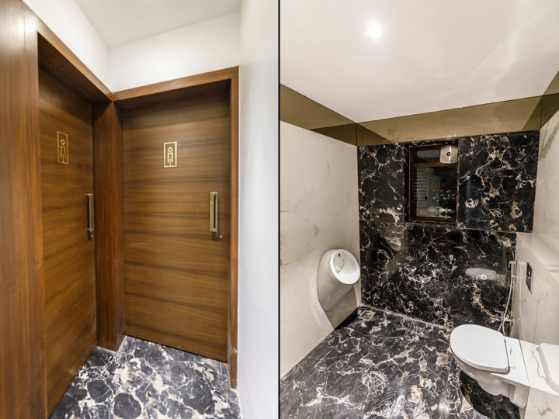























Add to collection


