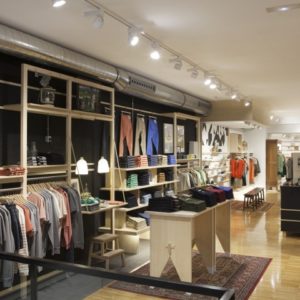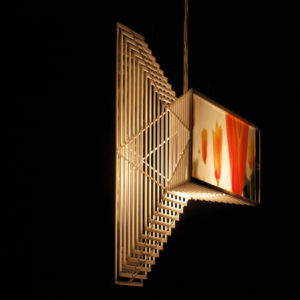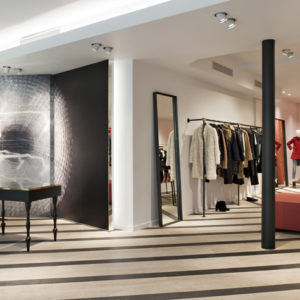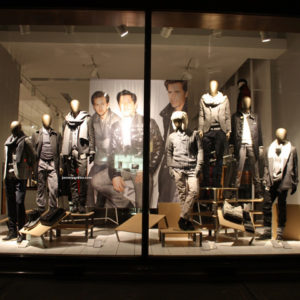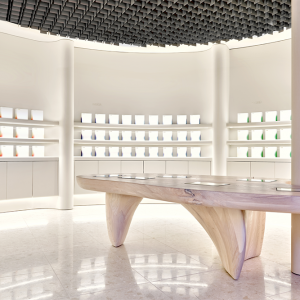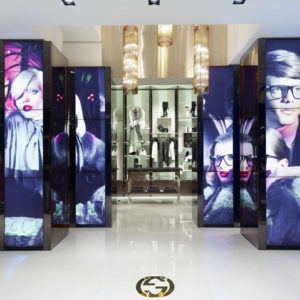
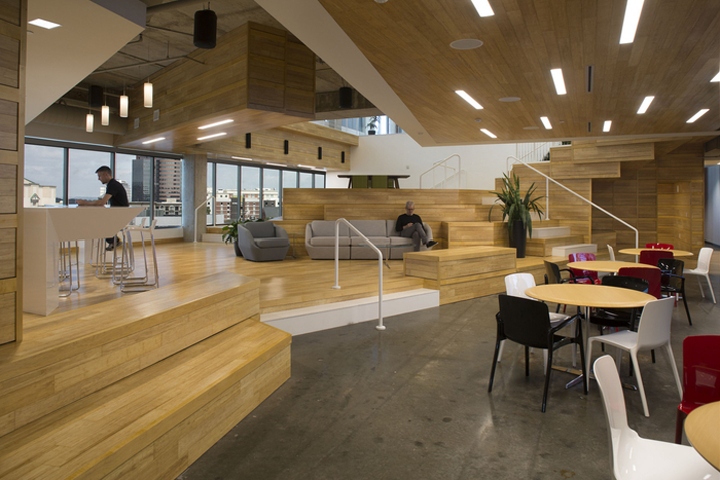

Wolcott Architecture | Interiors designed the offices of music licensing company SESAC, located in Nashville, Tennessee. Since 1985, performing rights publisher SESAC has called Nashville’s Music Row home. When SESAC was looking to consolidate their offices under one roof, they knew they wanted to stay on Music Row. Working with a development team to realize their goals, a 100,000 square foot office building was designed, with SESAC as the anchor tenant.
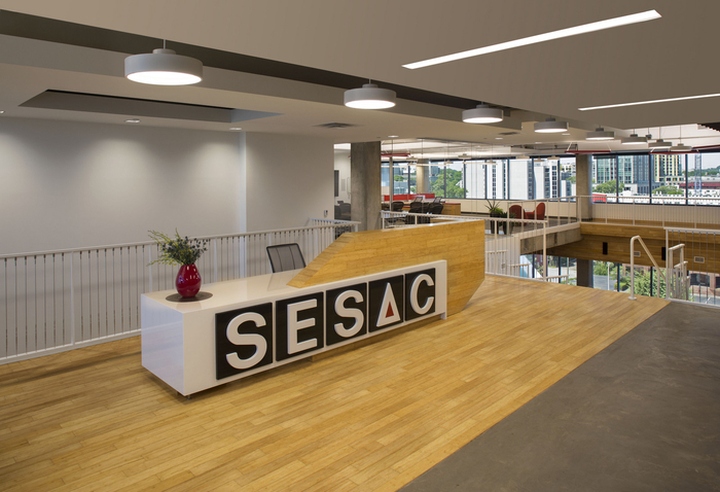
SESAC’s offices occupy 45,000 square feet on the top two floors of the 35 Music Square East building, capturing access to the city view terrace for company events and Number 1 parties. Designed to reinforce the company’s culture and brand, the offices provide a variety of work environments that reinforce the creativity in the office and encourage collaboration, including acoustically-considered writing rooms and a central monumental stair which is used for company-wide ‘family meetings’.
Design: Wolcott Architecture | Interiors
Architect: Tuck-Hinton Architects
Photography: Tom Gatlin Photography
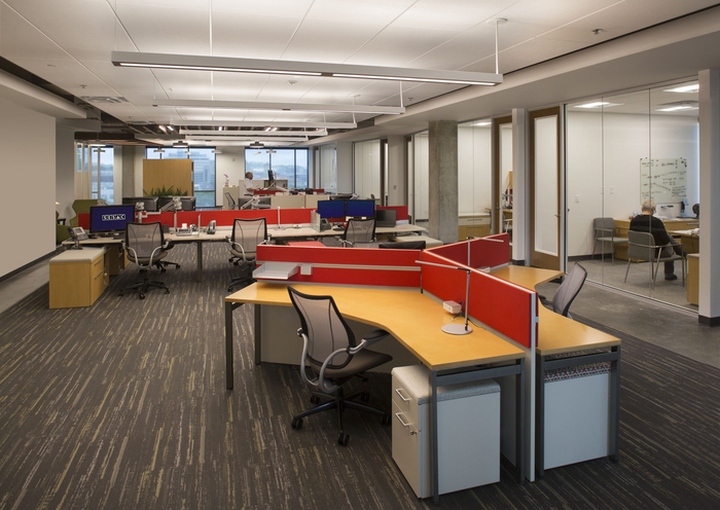
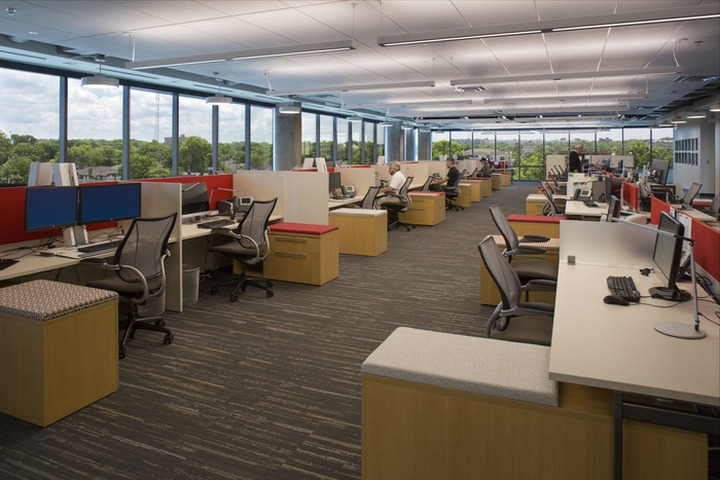
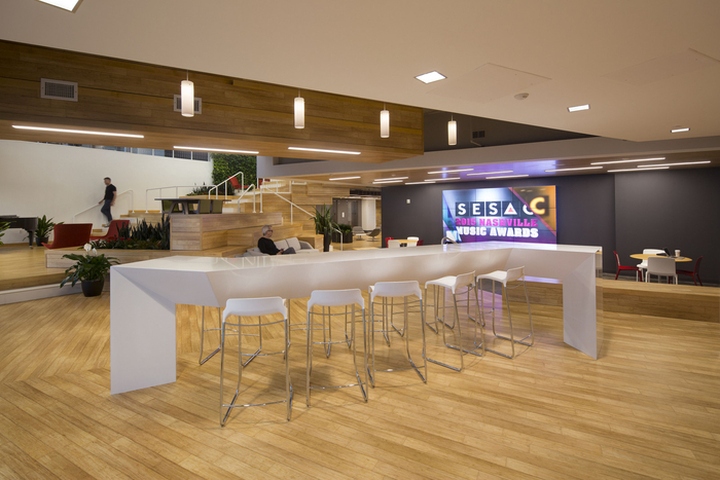
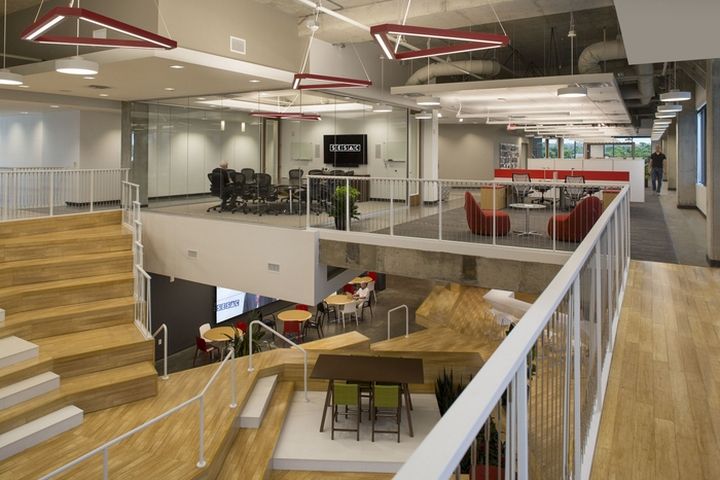
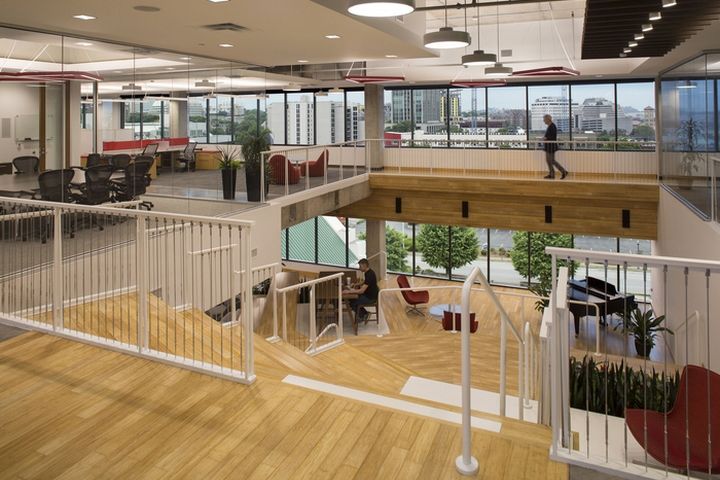
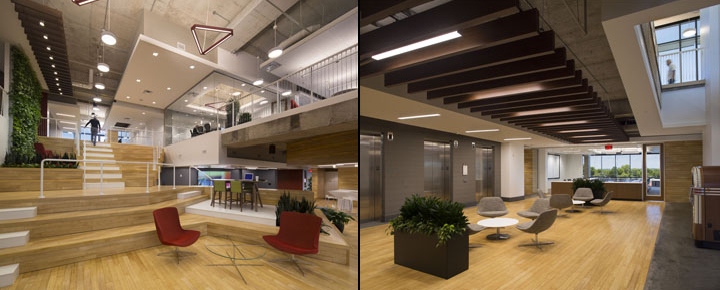
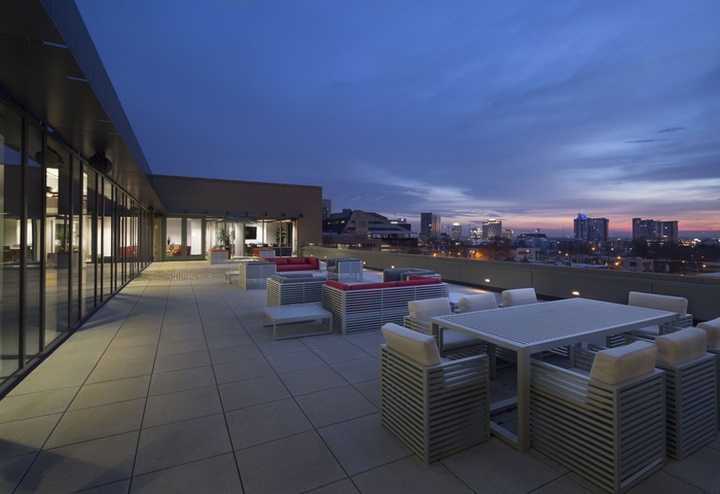
https://officesnapshots.com/2017/06/13/sesac-offices-nashville/








Add to collection


