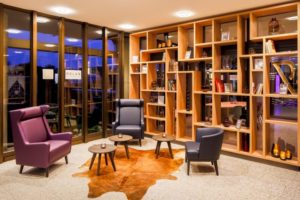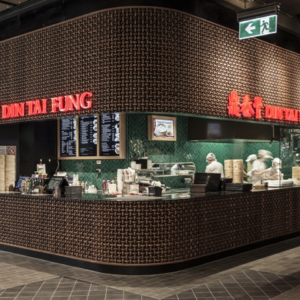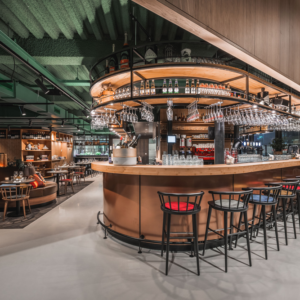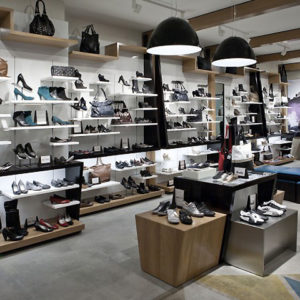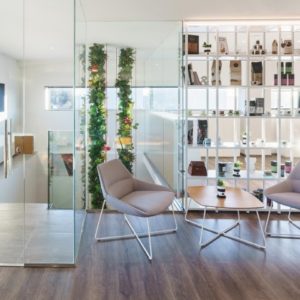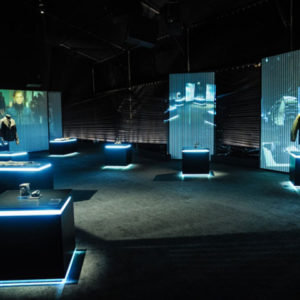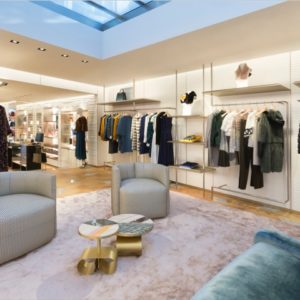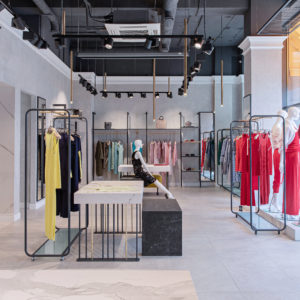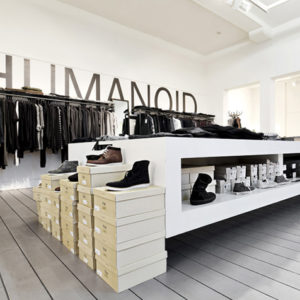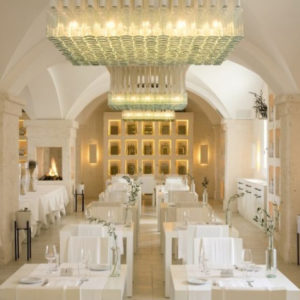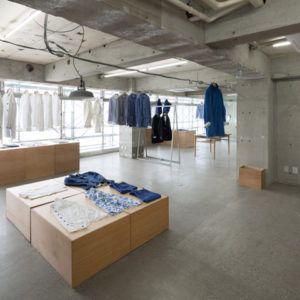
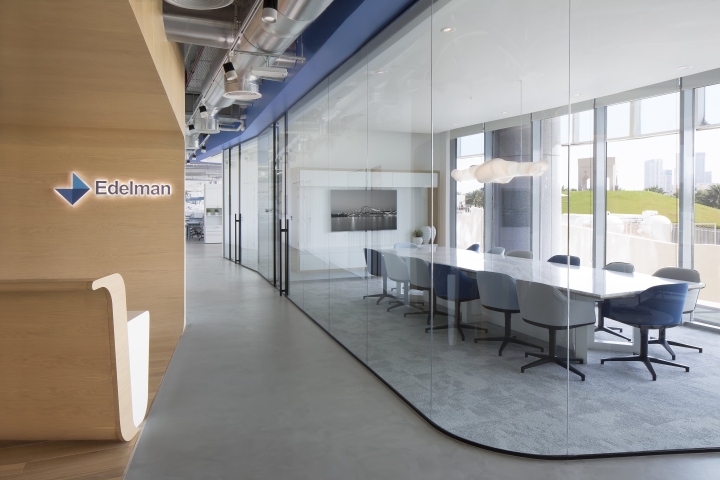

The design is inspired by the idea of ‘cultural villages’ – the distinct little neighbourhoods that make up great cities, such as Soho, Wall Street and the Upper West Side in New York. Each neighbourhood has its own unique personality, people and purpose – yet they’re all linked by a common thread. In many ways Edelman is the same. A series of distinct units such as public relations, digital and experiential – each with their own unique characteristics, yet integrated into a greater whole in the form of Edelman.

We embedded it into the design of Edelman Abu Dhabi.
Think about the spaces in the office. At one end there’s what we call the ‘festival space’, with an amphitheatre and café-style seating, where people come to eat, chat and be entertained. At the other end you have the main workspace, designed for people doing deep, focused work. And in between are a series of collaborative spaces, such as the main meeting room we call ‘city loft’ for its relaxed, urban, yet sophisticated feel.

Finally, there’s a single, powerful architectural gesture drawing everything together – the sculptural wooden canopy spanning the length of the office. It’s a subtle nod to the High Line linear urban park in New York, and the spectacular Sheikh Zayed bridge that visitors cross on their way to the office. So. A community of spaces with their own identity, all drawn together by a shared sense of community. Welcome to Edelman Abu Dhabi. The space for Edelman Abu Dhabi has one standout feature: it’s linear. This presents a rare challenge for a workspace, in that it can be tough to encourage people circulate in a linear space.
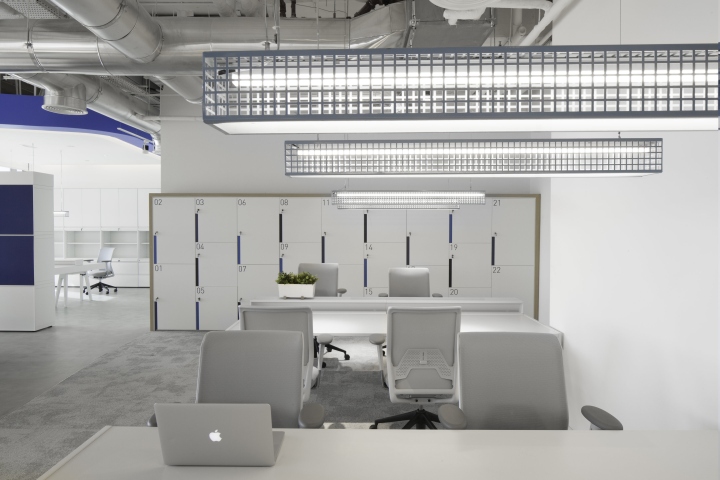
We solved this problem by drawing on research from the field of environmental psychology. Studies have shown that interior designers can use colour, shapes and forced perspective to draw people into a space. Take the long corridor leading from the reception area to the main workspace: we designed the meeting spaces that line one side of the corridor to be non-linear, with curved glass walls and uneven angles to make them visually engaging. It’s a playful vignette that attracts the eye.
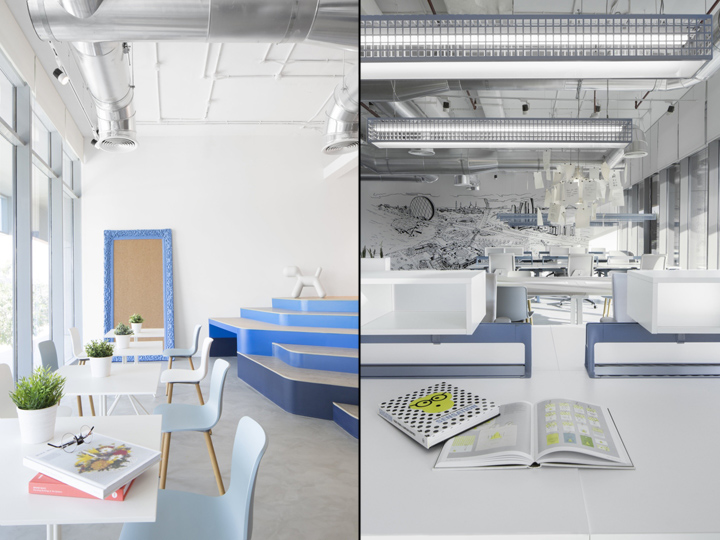
The contrast between the ‘compression’ of a low, narrow space leading to the ‘expansion’ of a high, cavernous space is a powerful technique within interior design. This occurs naturally with the transition of the corridor into the main workspace, and we amplified it by using colour, light and positioning of the walls. The back wall of the main workspace is a deliberately powerful focal point. It’s a dramatic, large scale, hand-painted mural of Abu Dhabi landmarks which adds to the effect of drawing people into the extremities of the space.
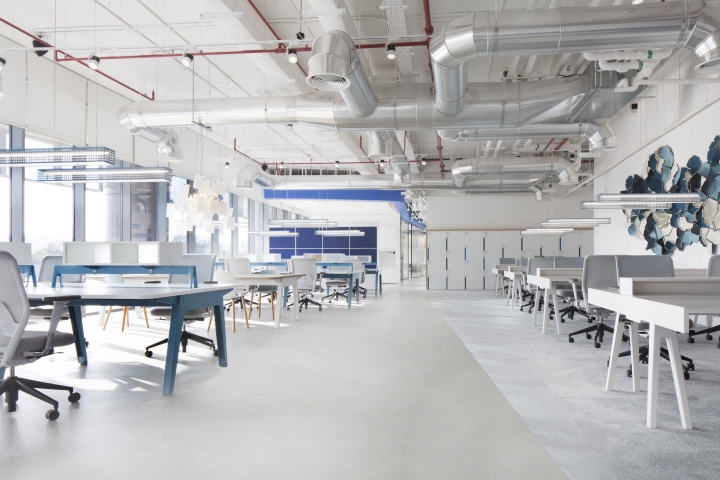
The Edelman team and Pallavi Dean Interiors were at pains to design the new office to create the optimal user experience. To achieve this, we invested a lot of time at the outset of the project to understand the needs, desires and problems of the Edelman team. We conducted interviews with senior management, focus groups with mid-level and junior staff, and observational studies to see how the team was using the existing workspaces, in both Dubai and Abu Dhabi. We analysed the findings to come up with a list of key priorities, which became the driving force of all major design decisions.
A key objective was to showcase the beautiful interiors of the office to people passing by. The office occupies a prime location in the lobby of the main building of twofour54 – Abu Dhabi’s dedicated district for media and communications companies. In short, senior management at Edelman wanted staff at other media companies to walk past and think ‘I want to work there’, and their clients to think ‘I want to work with those people’.
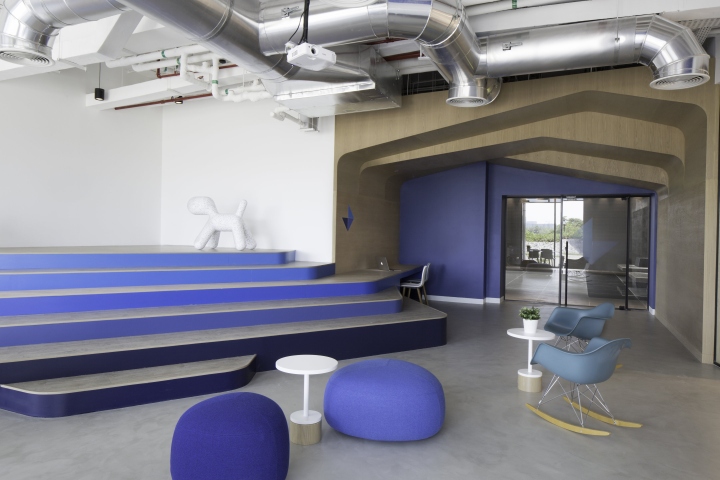
From a design perspective, we achieved this in two main ways. First, we built three large glass walls that would allow passers-by to see three different areas: the ‘festival space’ with the amphitheatre and café-style seating; the reception area and ‘city loft’ signature meeting space; and the main workspace, with the giant, hand-painted mural of Abu Dhabi. The main door is clear glass within a clear glass wall, accentuating this effect.
Second, we extended the main wooden sculpture that spans the length of the office, and extended it outside of the main entrance as canopy. We wanted to give the office an almost retail feel, encouraging people to visit. We used acrylic manifestations for the Edelman branding, to make sure people on the outside were in doubt about the identity of the occupier, while still allowing people to see into the space. Simply put, it’s a deliberately aspirational space – potential staff and clients should aspire to work there, have meetings there or simply hang out.
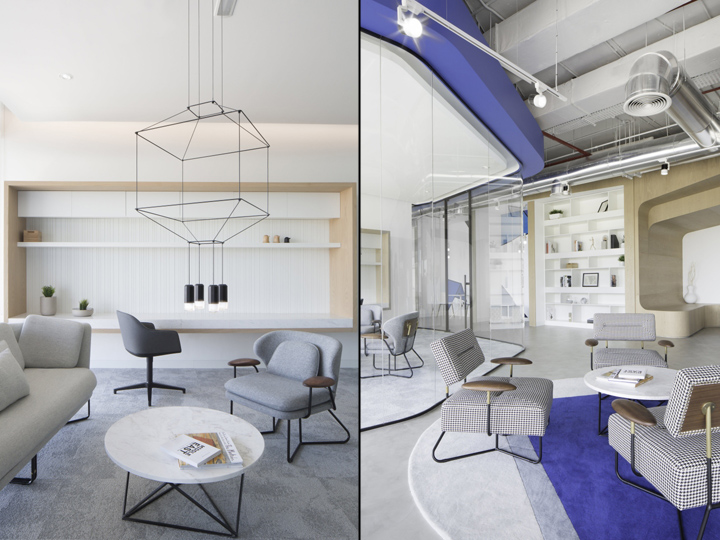
The Edelman team and Pallavi Dean Interiors insisted that the office should support, where possible, the work of local artisans and artists. It features signature furniture pieces by Emirati designer Khaled Shafar; much of the joinery was custom-built by an Indian carpenter in his UAE workshop; the carpet is designed by a Swedish artist based in UAE; and the giant mural of Abu Dhabi landmarks was conceived and hand-painted by a UAE-based Filipino graphic designer and constructed by Al tayer stocks. This was complimented by original furniture by international brands such as Vitra and Stellar Works.
More than 50% of the furniture was reused or re-purposed some from the previous tenants, others from local suppliers. All paints are non-VOC, and recycled veneers were used for the main wooden sculpture that flows throughout the space. Low energy LED lighting is used throughout, while smart thermostats regulate the temperature of the space to minimise use of air conditioning.
Designed by Pallavi Dean Interiors
Photography by Pva Photography







Add to collection
