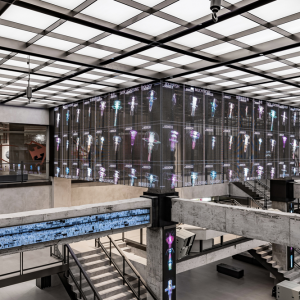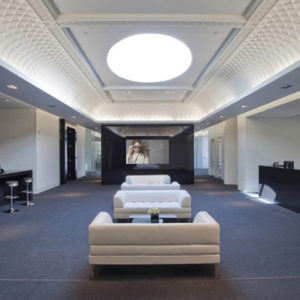
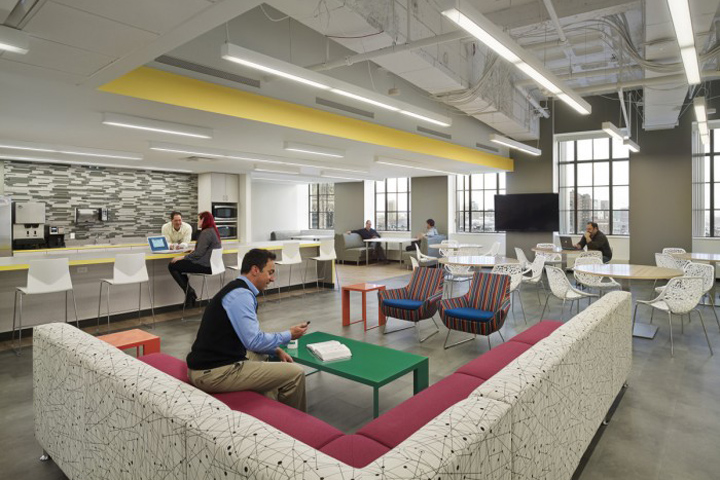

This workplace transformation – taking their current staff from a space populated with perimeter offices, featuring 80+ SF workstations with high panels, and lacking amenities – was undertaken in three East Coast sites simultaneously. The new workspace introduces plentiful teaming spaces, reduces the number of private offices and emphasizes a mobile workforce culture.
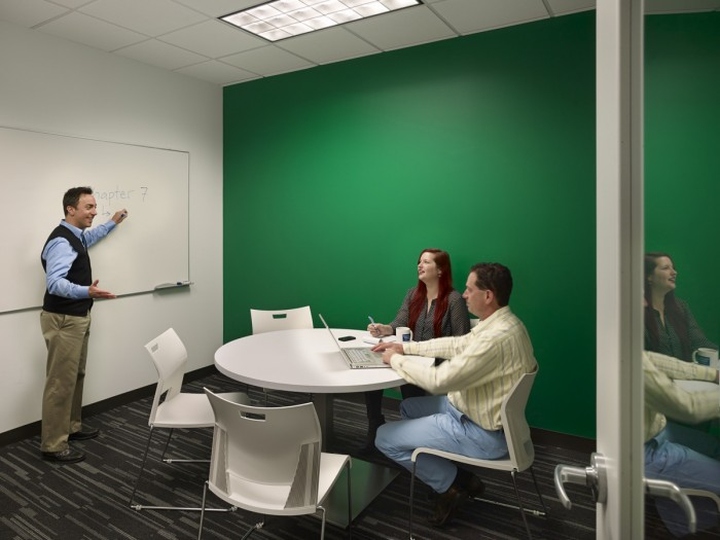
NELSON developed multiple scenarios to accomodate Pearson’s evolving real estate strategies, which coincide with lease terminations and consolidations within their multi-building Boston campus. The ultimate goal was to reduce square footage per person to a range of 150 to 175 SF, which was accomplished.
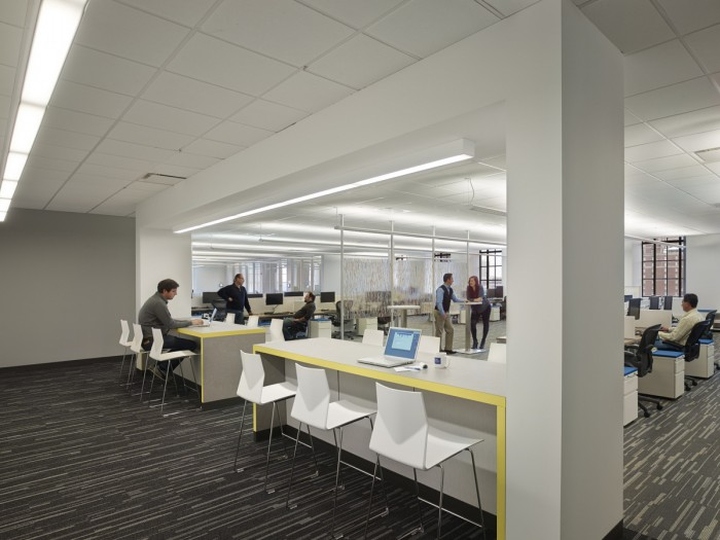
Coinciding with these planning studies were conceptual design studies on the look and feel of the spaces, specifically those “magnet” hubs envisioned as focal points through the newly restacked planning layout. Image studies of these hubs depicting the various amenities to be present in the space were developed as part of the real estate strategy package.


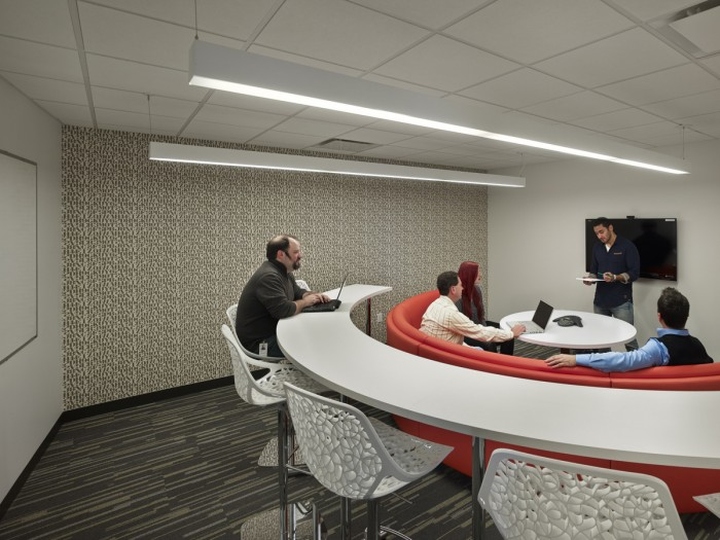
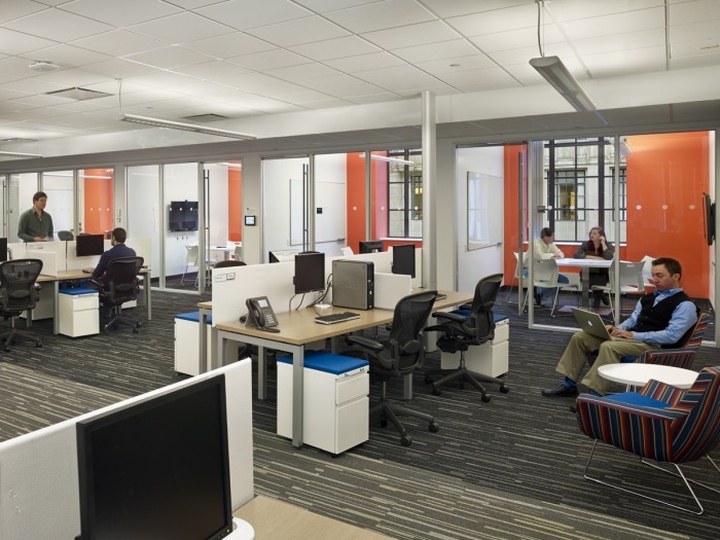
http://officesnapshots.com/2014/04/15/pearson-educations-boston-offices/






Add to collection




