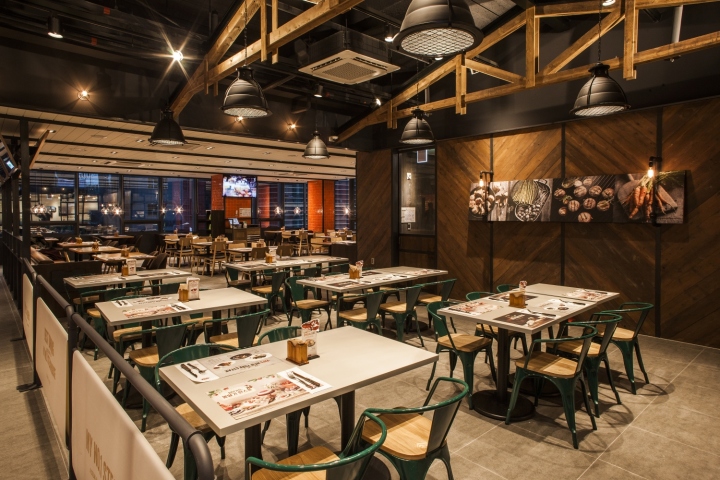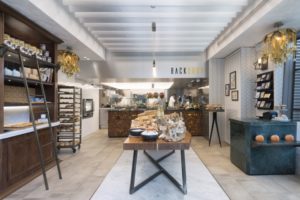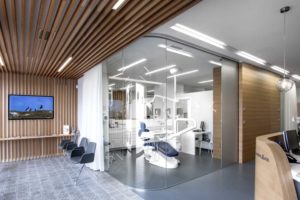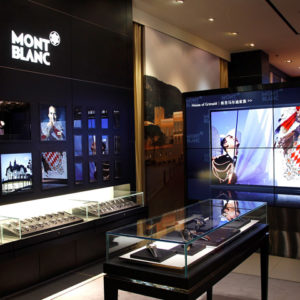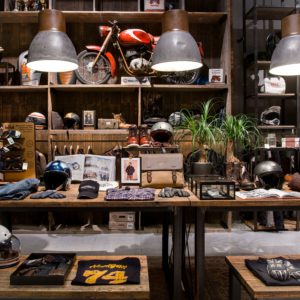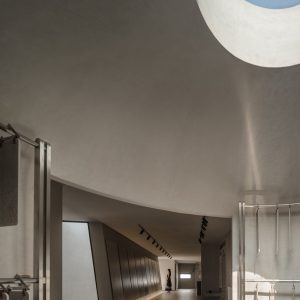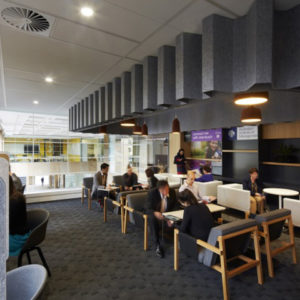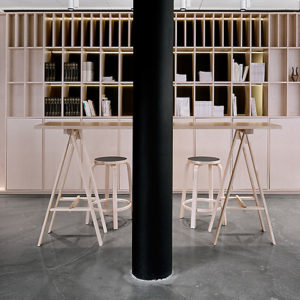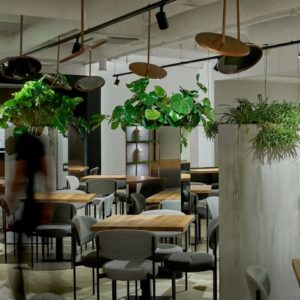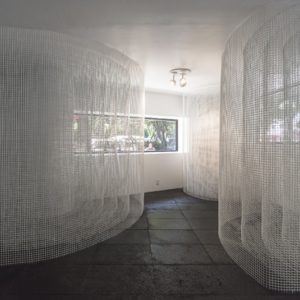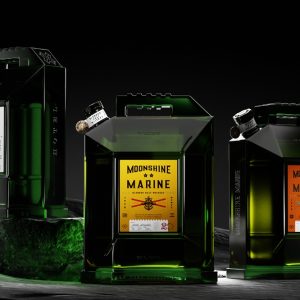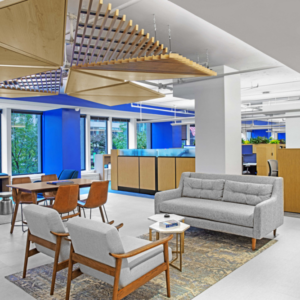
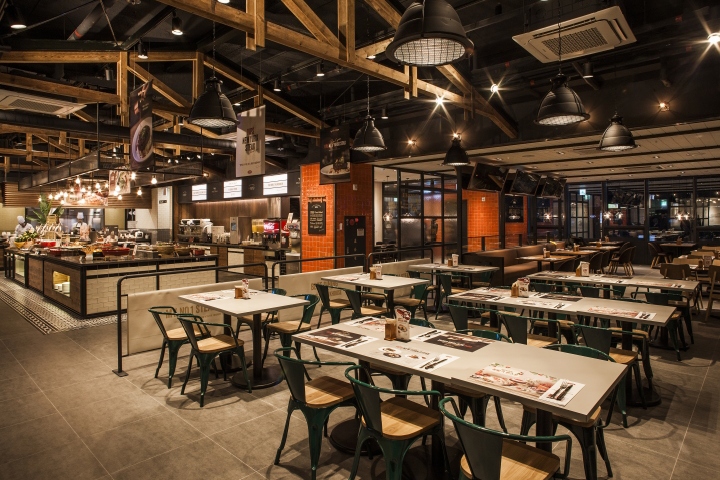

Based on the central axis of the space, we built a construction type of ceiling structure in the food hall and the open-type kitchen is designed based on the food concept in various corners. We used Paulownia as the main material and various lights were used to create a cheerful and dynamic atmosphere in the food hall. The rooms connected to the central axis used marble lighting on the carbonized wood to express a high level of luxury.

We amply designed the overall space of the serving hall and the event room, which have a contrasting tone to the central axis, into a modern and light tone by creating balance in the space which somewhat feels heavy. In particular, we created a lively space in the event room as a result of the harmony between the sky-blue point pattern wall and the modern light structure.
Design and photography: CJ Foodville




