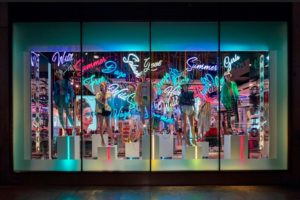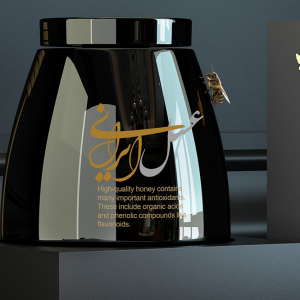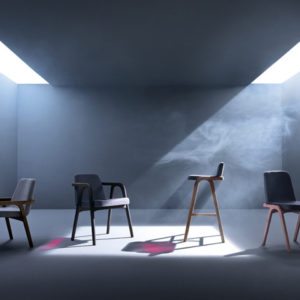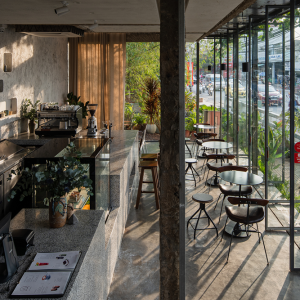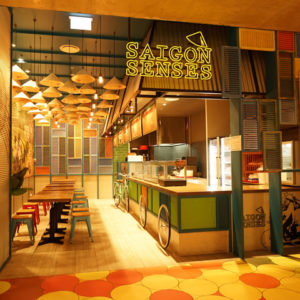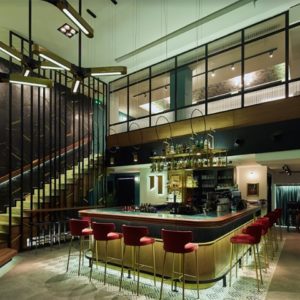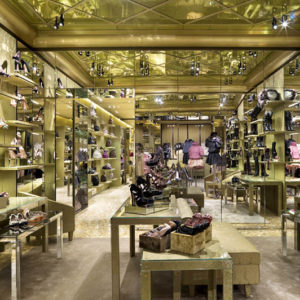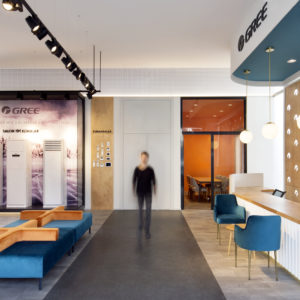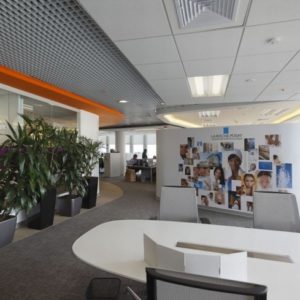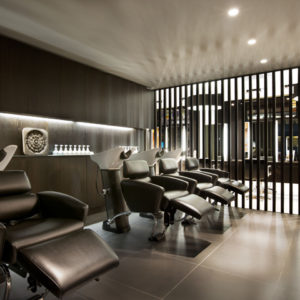


The concept of “Sugarman Café”, by dongqi Architects, comes from the brand name “Sugarman”. Cubical elements abstracted from sugar cubes become the main language in the overall space design.
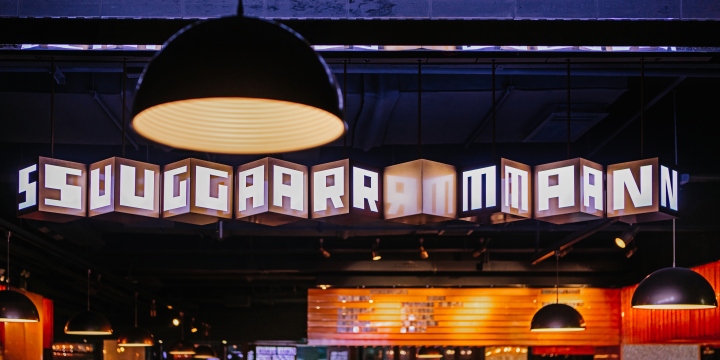
Since the main façade of the building is facing quite a narrow street, it is almost impossible to get a wide front view. In order to make the side views of the facade more engaging, the architect, inspired by Swiss Artist Hans Jörg Glattfelder’s work, uses spacial folding plates to create changing visual effect from different viewing perspectives. Walking by, interlacing brown and blue plates generates a patterned visual movement. Meanwhile, the well proportioned vertical lines, designed in gradually decreasing density upwards, give the facade an even more elegant look.
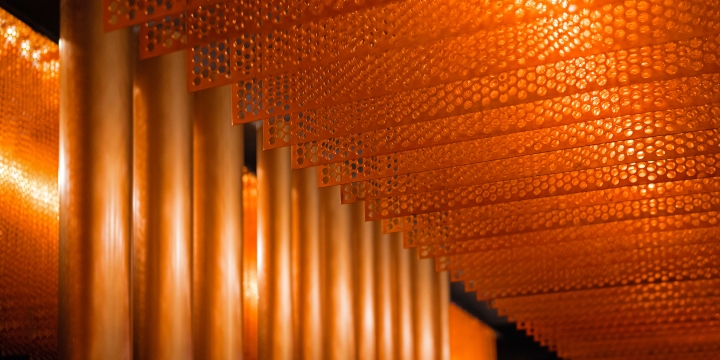
The glass doors along the narrow street can be open towards two opposite directions. When fully open, the facade goes invisible at a specific angle. The whole space of the first floor are open up and connected to the street view. The benches, derived from the cubic elements as well, are symmetrically divided by vertical sliding windows. Lifting up the windows, the benches break the boundaries between the indoor and the outdoor. They function as the benches for social activities during coffee refreshments.
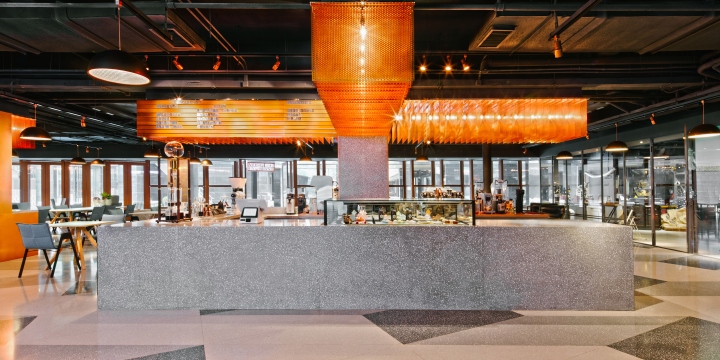
The center of the interior is made of three existing concrete columns that wrapped with copper-coated stainless steel and terrazzo. Functionally, the coffee zones are divided into these three main parts. Surrounded by the coffee training zone and the bar’s seating area, all the vertical pipes that lead to the tower are exposed intentionally to maintain the authenticity of the space. They form an interesting focal point of the interior. There are two hanging fireplaces in the space, surrounded by the main seating areas.

Every part of the coffee counter are customized delicately based on the comprehensive discussion with the barista. The architect studied the connection between brass and terrazzo, then applied them on the top and front elevation of the coffee counter. The counter is extended to the whole floor by brass stripes. The illumination structure above the coffee counter is made of lasercutted steel sheets and reflective material. With a lot of reflection and refraction of light, no matter of daytime or nighttime, layered light and shadows create a dynamic lighting atmosphere.
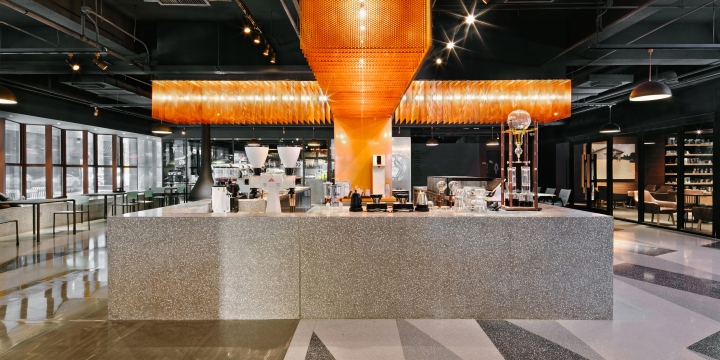
On the floor, there are three different pieces of triangular terrazzo with different colors picked carefully by the architect, forming a larger geometrical shape. Triangular bronze plates with engraved logos are scattered and imbedded on the terrazzo floor. The dynamic transformation from irregular shape to geometrical perspective cubes re-emphasize the concept of “Sugarman”. The gradient transformation of the floor pattern also suggests the position of the performance space and the watching direction of the audience.
Design: dongqi Architects
Photography: Raitt Liu
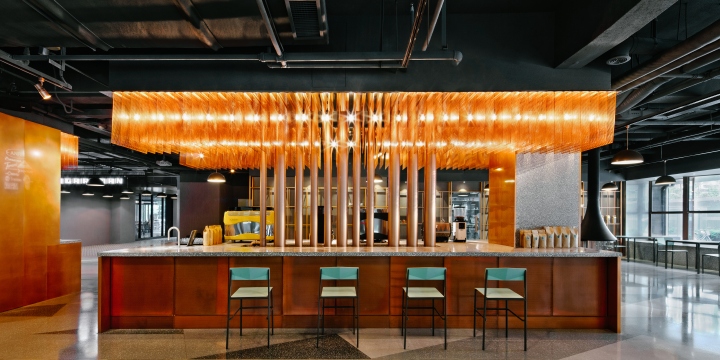
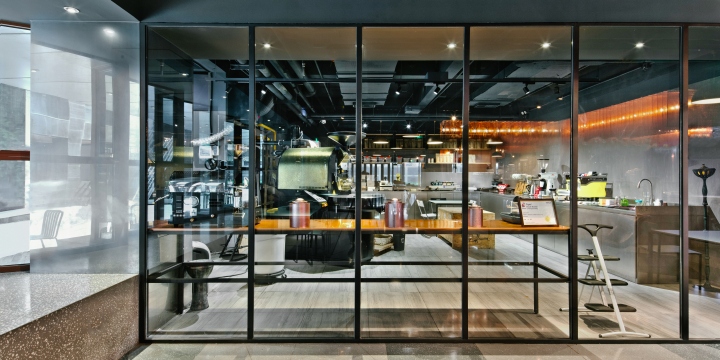

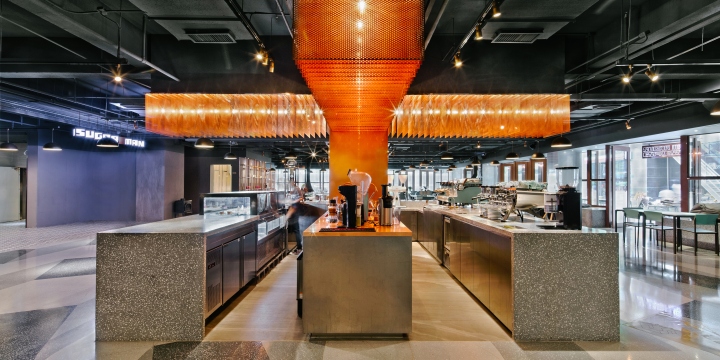
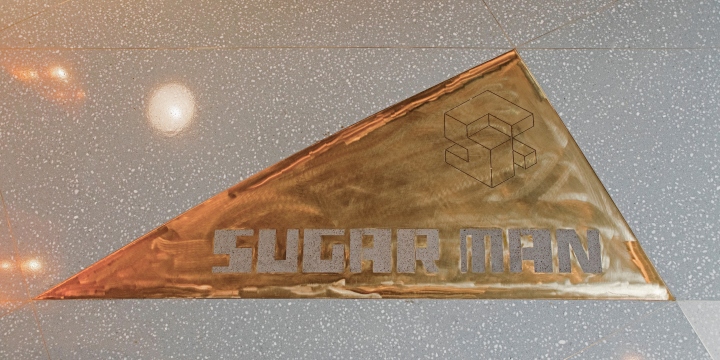
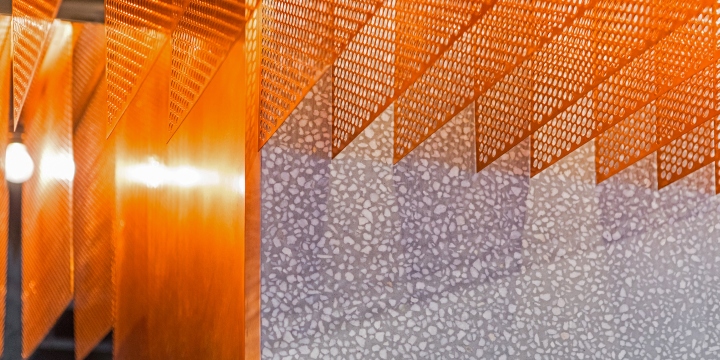

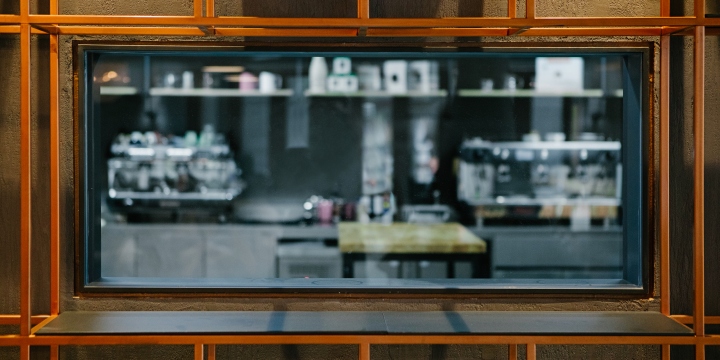
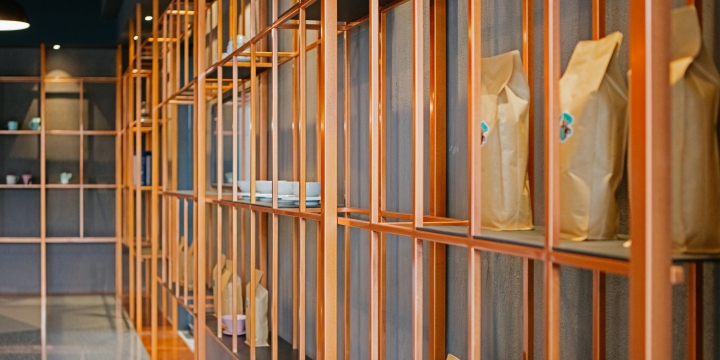

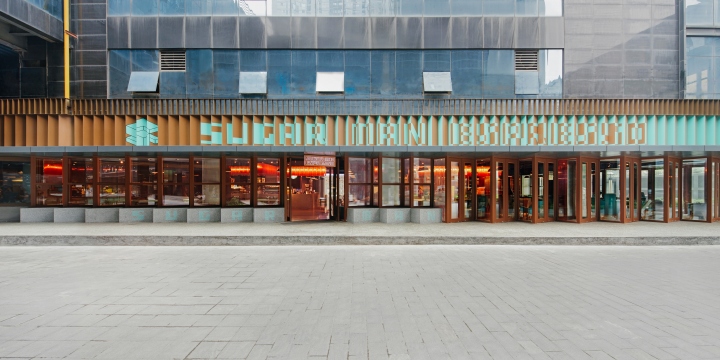

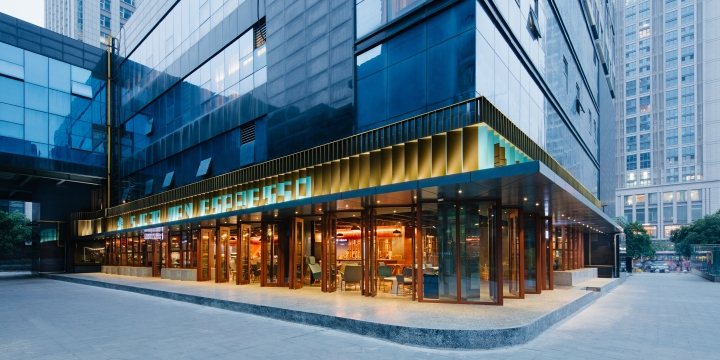


















Add to collection
