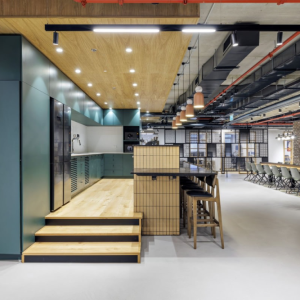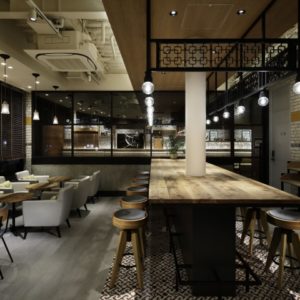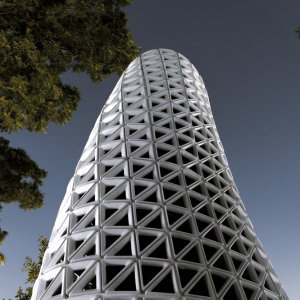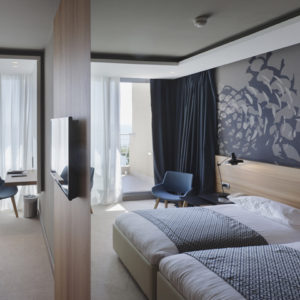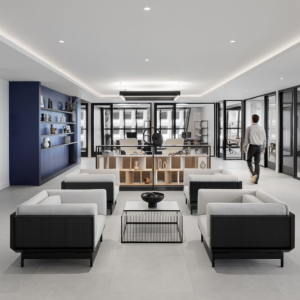


J. Mayer H. has completed a new classroom and auditorium building in Düsseldorf, Germany. After the scheme was first unveiled in 2012, construction began in December 2013 for the 6,000 square meter space, which includes a network of auditoriums, lecture halls, and seminar rooms. The building was designed for the FOM University of Applied Sciences for Economics and Management — Germany’s largest private university — whose student body has gradually increased in size over the years.

The new structure provides much needed, additional learning spaces. Built on the plot of a former freight station, the new building is centrally located in the city’s Derendorf neighborhood — an entirely new site for the growing university. The J. Mayer H.-designed building is set to accommodate the needs of over 1,500 FOM students with both secluded spaces for learning and open community areas.

Curved balconies provides some exterior spaces, but the building is also surrounded by a 8,000 square meter park that sits above a 360-space parking garage. On the first level, a projecting platform creates a link between the two urban levels. The large open, interior staircase mimics the curves on the building’s exterior and is the main form of circulation — leading students and staff to the offices and information centers on the top floor.
Design: J. Mayer H
Photography: David Franck


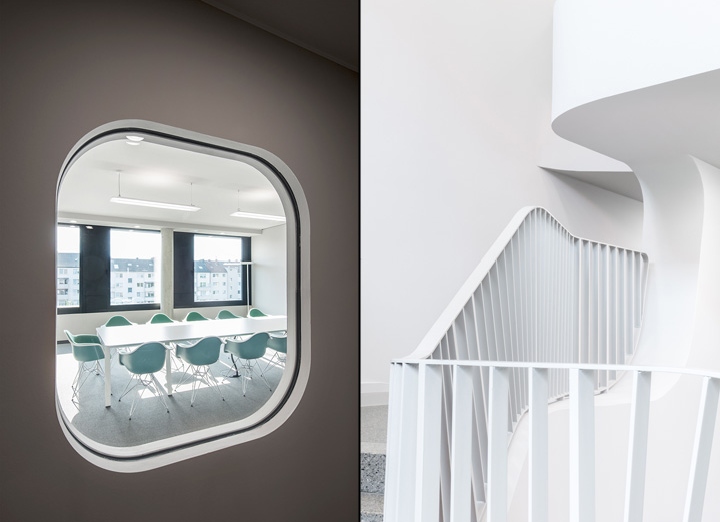






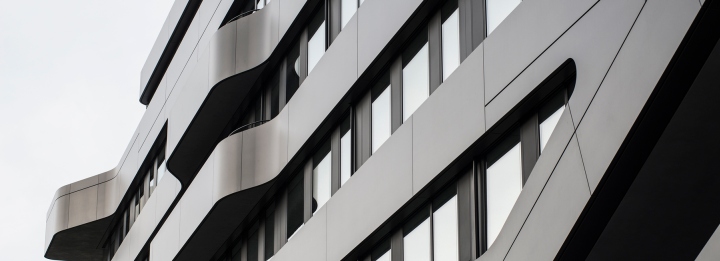

https://www.designboom.com/architecture/j-mayer-h-fom-university-germany-09-29-2017/
















