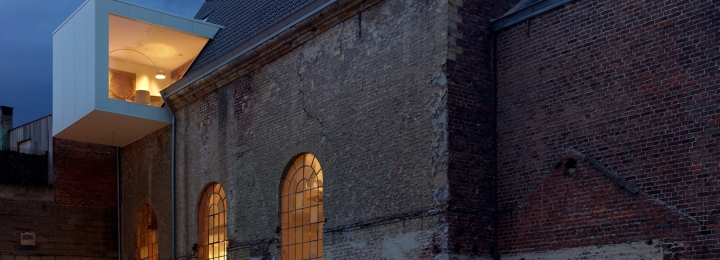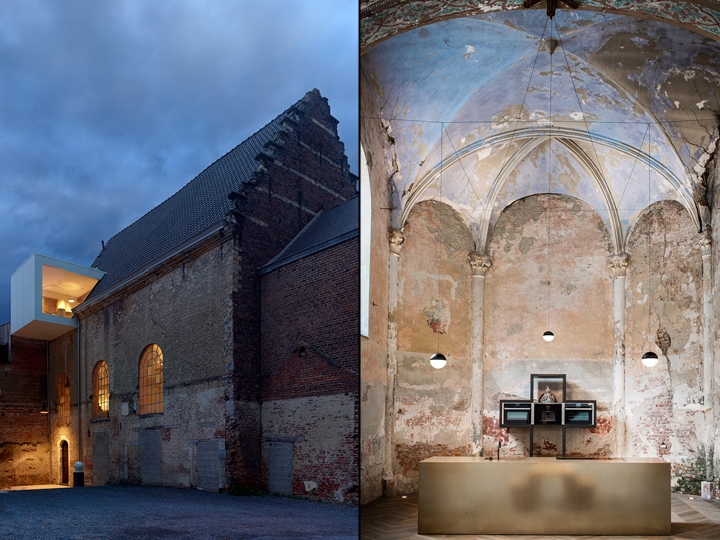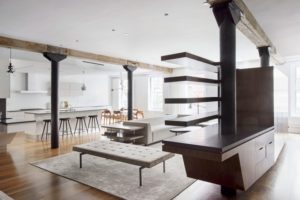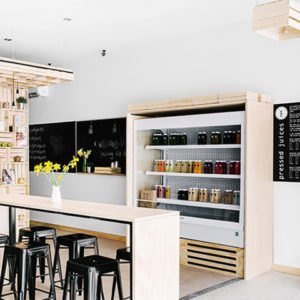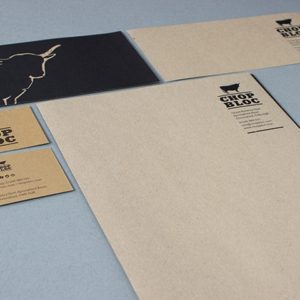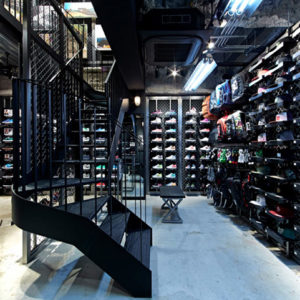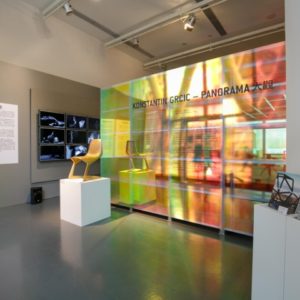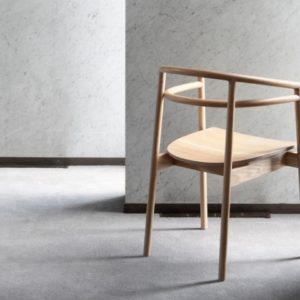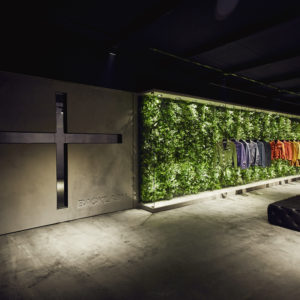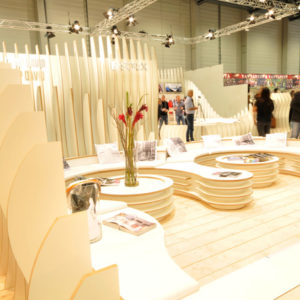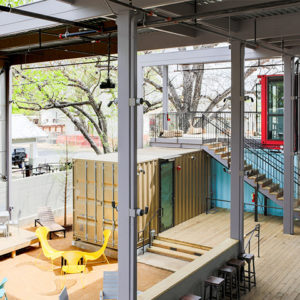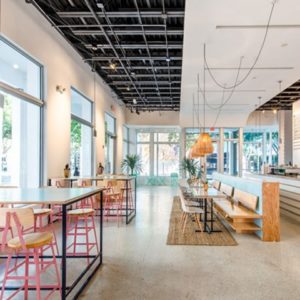
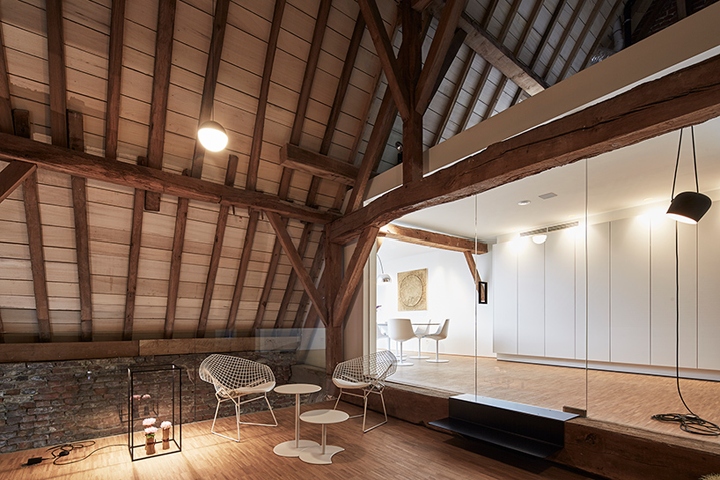

Belgian architecture practice Klaarchitectuur has completed ‘the waterdog’, a renovation project which saw a historic chapel in Belgium transform into a collaborative office space. The design intervention features public spaces and stacked volumes containing work settings, opening the historic building to the wider public for a range of events. The design strategy included maintaining a large open space at the heart of the old chapel.
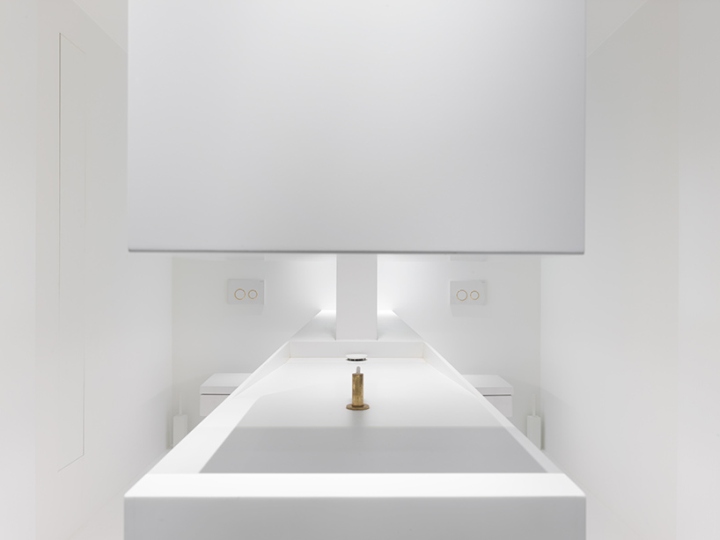
By stacking offices in a box-like fashion, the necessary space was freed up to create an engaging and multifunctional building which fosters to a broad spectrum of urban activities. While the building is primarily an office space for the architects at Klaarchitectuur, the integration of community areas allows for the public to engage with a piece of historical architecture in the city.
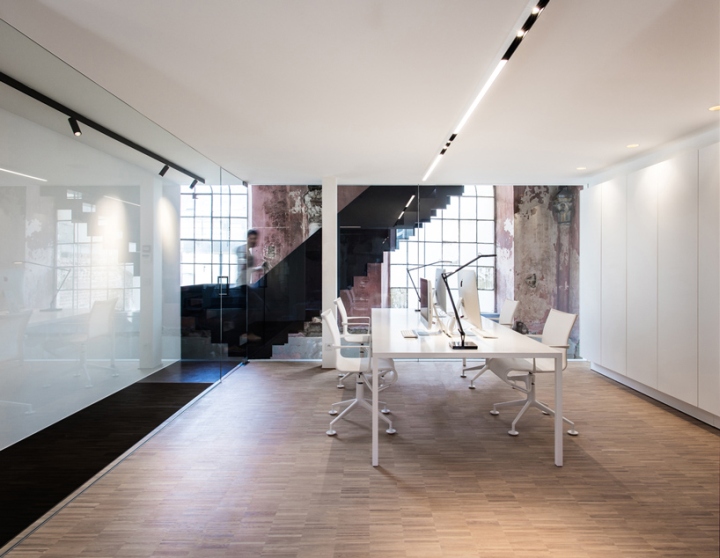
Due to the chapel’s status as a listed building, the renovation project was bound by several limitations. Klaarchitectuur was careful to preserve the historical character of the building by erecting a brand-new construction from scratch, completely separate from the historic building. The new construction stands in sharp contrast with the old, ensuring that the past is vivid in comparison to the new design.
Design: Klaarchitectuur
Photography: Toon Grobet, Flos, Beeldpunt, Marc Scheepers

