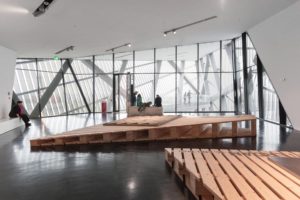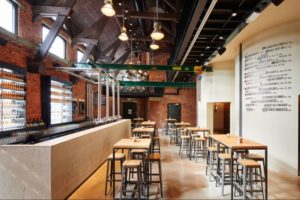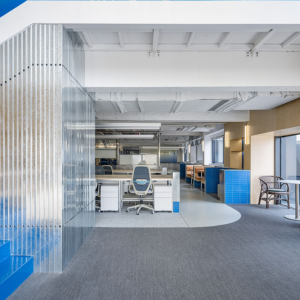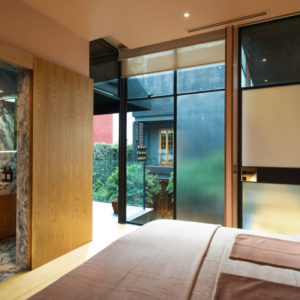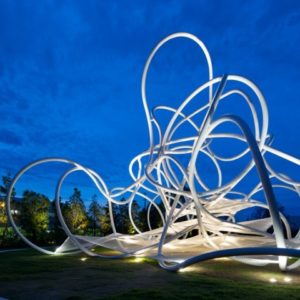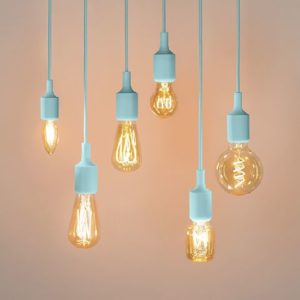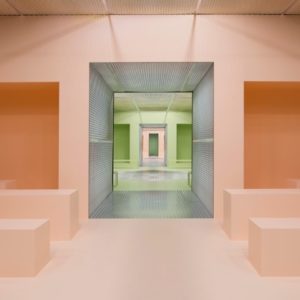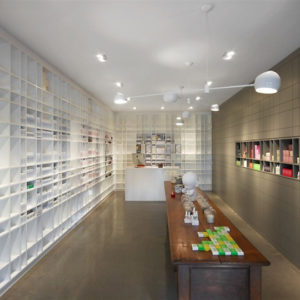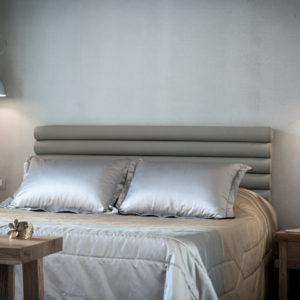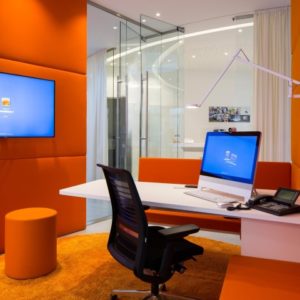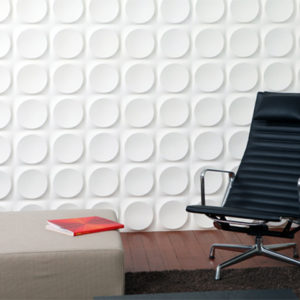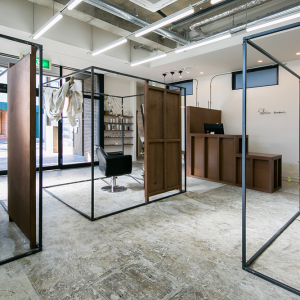


IA Interior Architects designed the offices for law firm Watt Tieder Hoffar & Fitzgerald LLP, located in McLean, Virginia. Watt, Tieder, Hoffar & Fitzgerald is a law firm focused on global construction with offices throughout the United States. After a visioning session and focus groups with its McLean, Virginia partners, the IA design team established project goals for their office relocation focused on creating an environment that fosters staff collaboration and community building. Space efficiency was a prerequisite, while brightness, transparency, and active design complement their people-centered approach.

The project layout was then heavily weighed on the building’s solar orientation, analyzed by the IA team. The play of abundant, natural light now complements the circadian rhythm of the workday and provides optimum conditions late in the afternoon when the firm’s social exchanges peak. Central to the design, the celebration of light nurtures wellbeing and productivity, and expresses the firm’s redefined, flatter hierarchy, transparent organization, and collaborative management style.
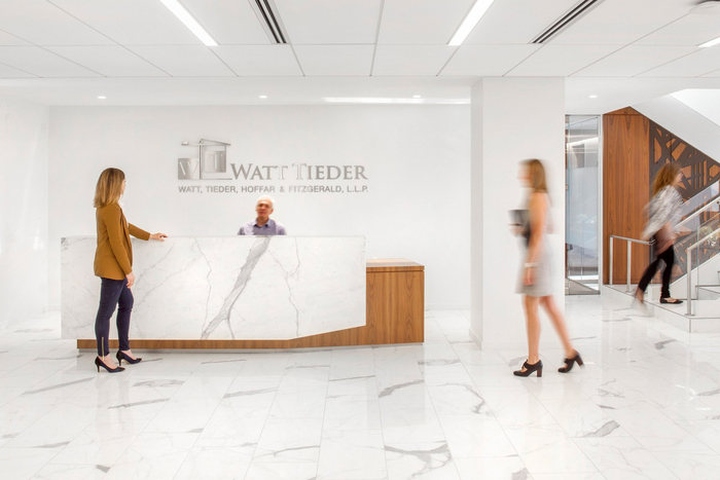
The one-and-a-half floor, 33,000-sq-ft space features a central stair that literally and symbolically connects the firm’s professional community and leads from the 10th floor to the 11th floor attorney lounge—the heart of the office for gatherings, collaboration, and “alone together” work. A two-story graphic of a construction crane routed in the stair wall’s wood paneling speaks to the firm’s focus and expertise.
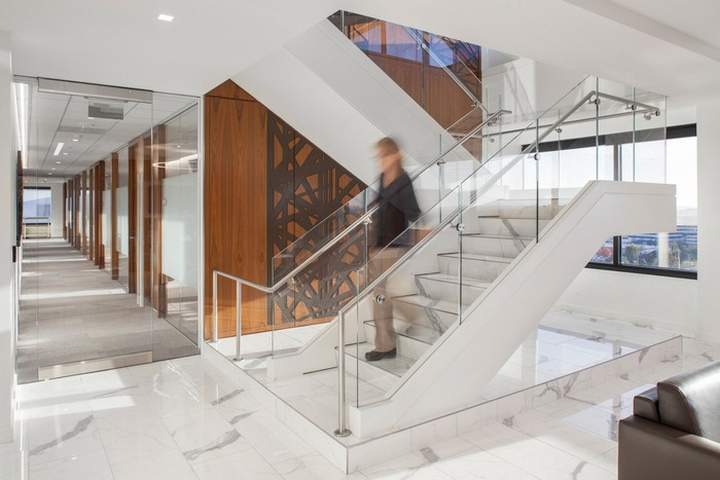
Beyond the lounge, attorney and support staff are in close proximity. Paired administrative assistant stations, with surrounding partner offices, create light-filled team zones for collaboration and heads-down work in library-like settings. Universal partner offices have sit-stand desks, feature full floor-to-ceiling glass fronts, and are adjacent to shared corner team rooms that replace traditional corner offices. Enclosed touchdown areas and multiple case rooms create an array of options that can easily become private offices for future expansion. The 10th floor hosts the reception area, a large conference room—divisible by moveable wall panels—a catering pantry, support spaces, and Watt Tieder’s corporate offices.
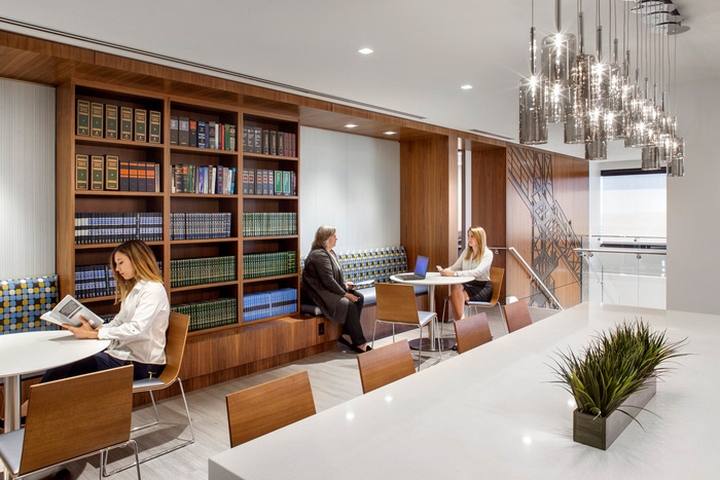
The aesthetic is clean, sophisticated, and inviting. The richness of natural walnut, upholstered fabrics, and sparkling stainless steel transitions come to life when basked in the abundant natural light. Understated accent colors—comfortable upholstered chairs in soft yellow or off-white, a pattern of muted blue and earth tones for banquettes—are carefully placed to support, but not overwhelm, the expression of wood and stone.
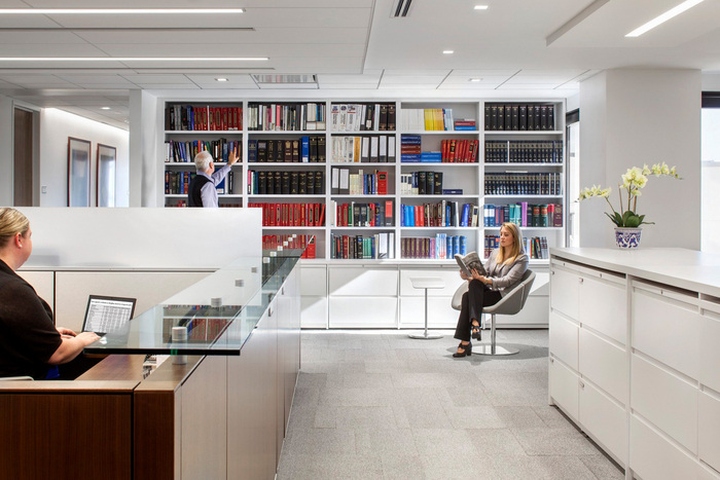
Porcelain, rather than stone, offers superior performance, ease of maintenance, and an aesthetic comparable to marble. Special care was used when placing the tile to make the veins look like natural marble slabs, while offering substantial cost savings. IA’s skillful coordination of the mechanical systems and lighting allows for high ceilings that further open the space for a light, airy feeling, amplified by large, unobstructed windows with panoramic views.
Designer: Holly Briggs, Kristen Streeter, Grzegorz Kosmal, Livi Pejo / IA Interior Architects
Photography: Thomas McConnell
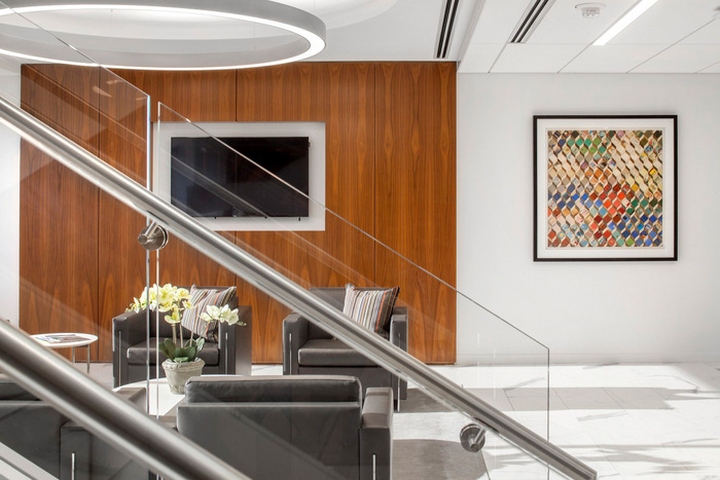
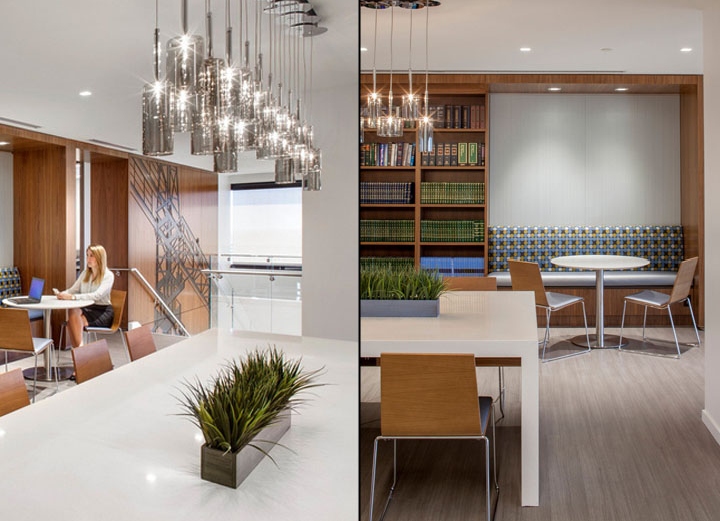
https://officesnapshots.com/2017/11/17/watt-tieder-hoffar-fitzgerald-llp-offices-mclean/







Add to collection
