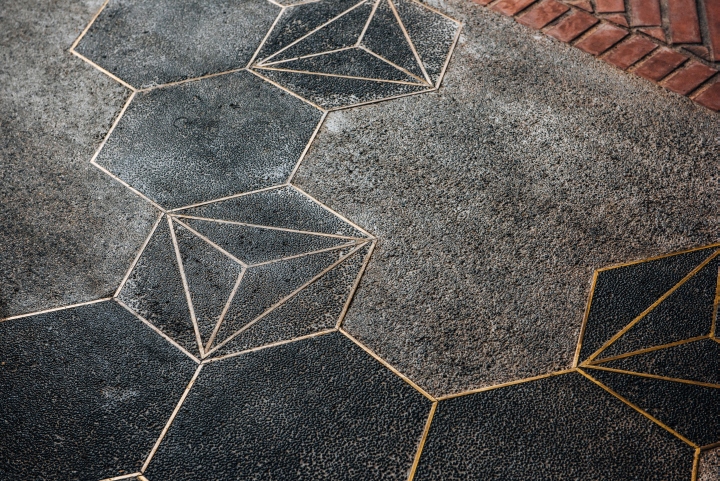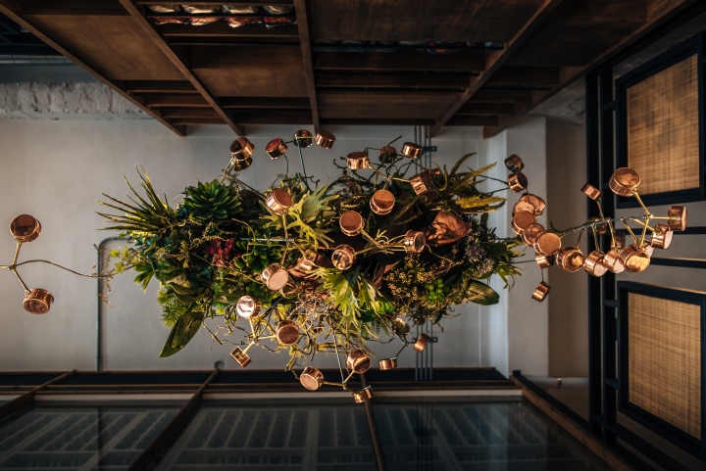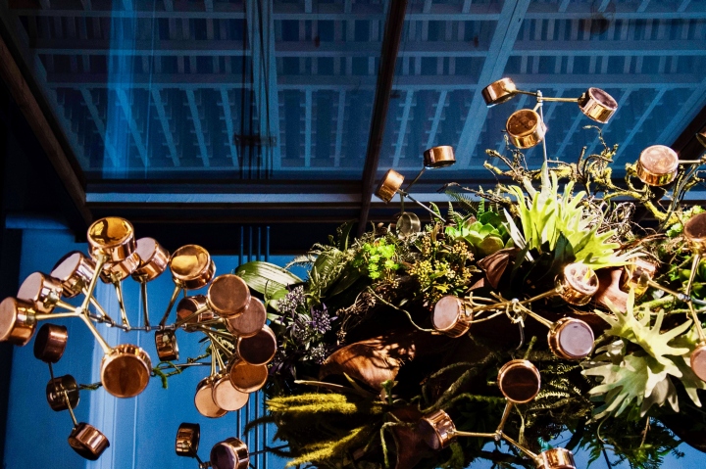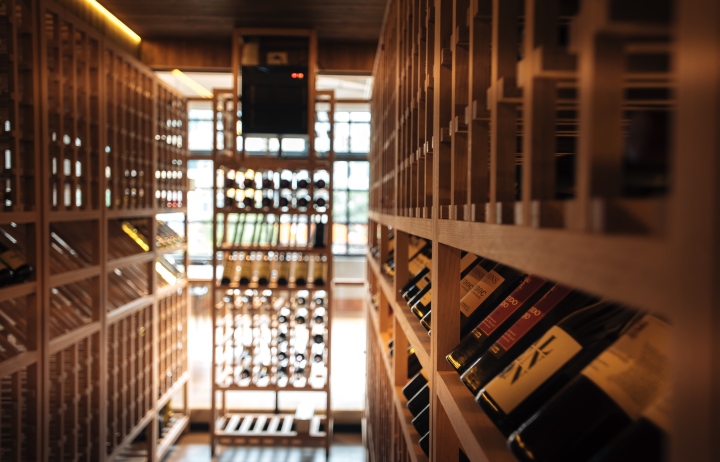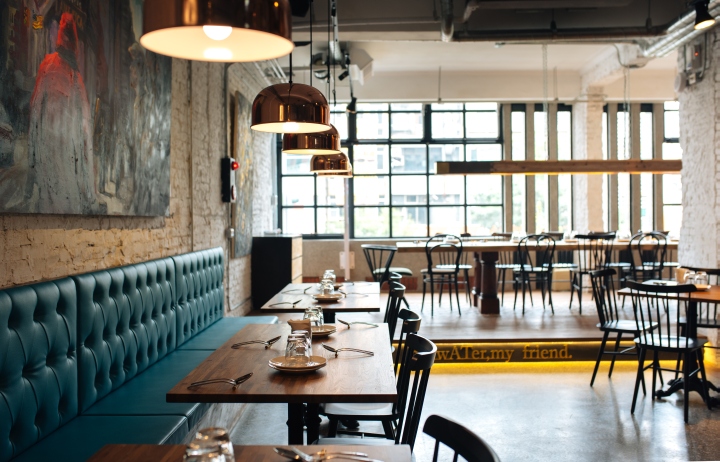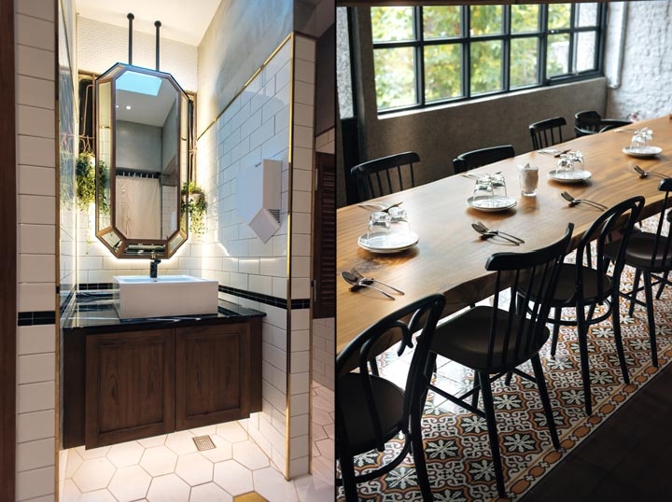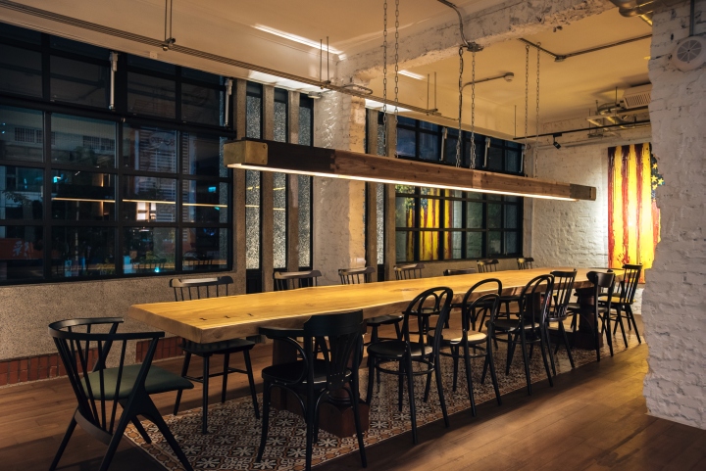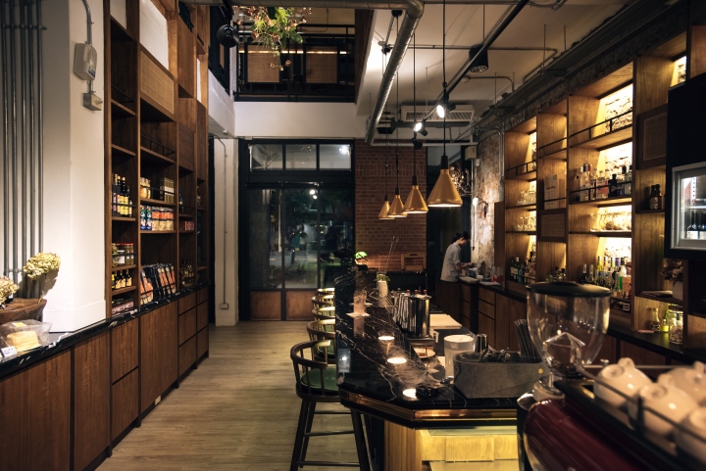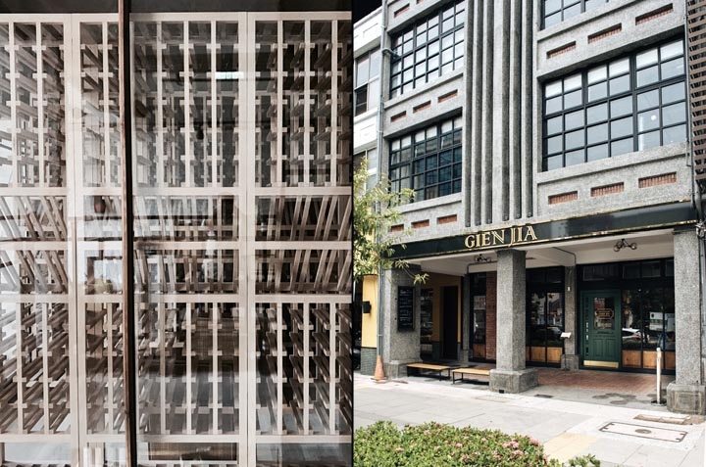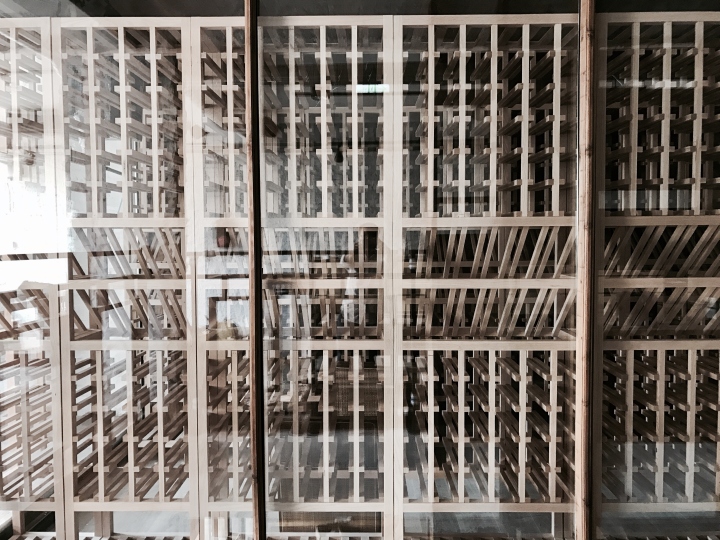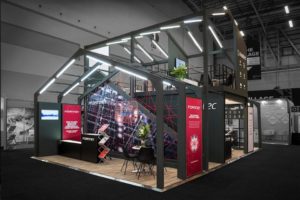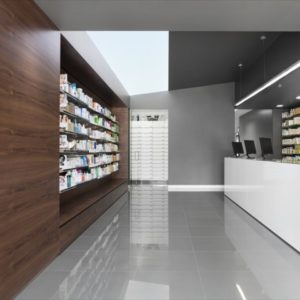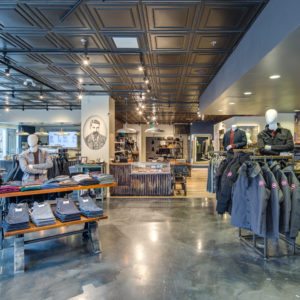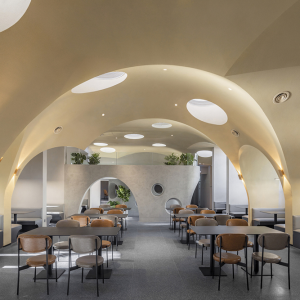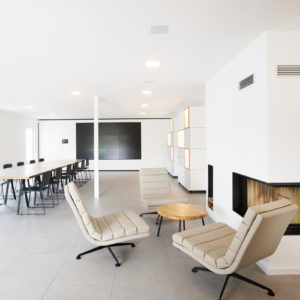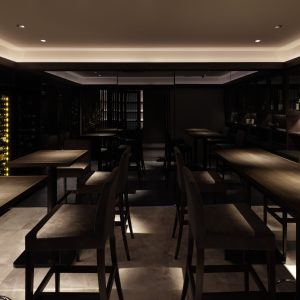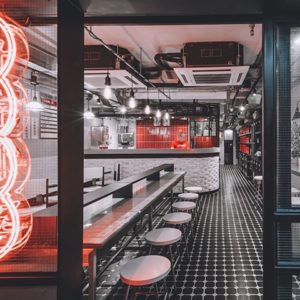
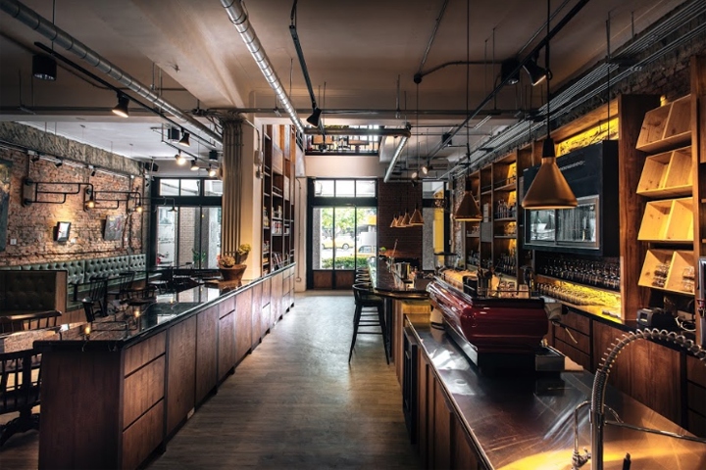

The Italian restaurant “Gien Jia” located in Kaohsiung, Taiwan. Designed and renovated from a 60 years old duplex house by II Design. This structure is filled with vary classic brick constructions: Heading bond, English bond and Dutch bond, combined with new elements including oak custom cellars, exposed fine lined brass pipes.

“Kaleidoscope” is the inspiration and main concept of this project, express designer mix and match local, ordinary things into unexpected but harmony images. Regular polygon also becomes the symbol in the space, mosaic stone flooring, tableware, hexagon tiles and octagon mirrors all follow the concept.
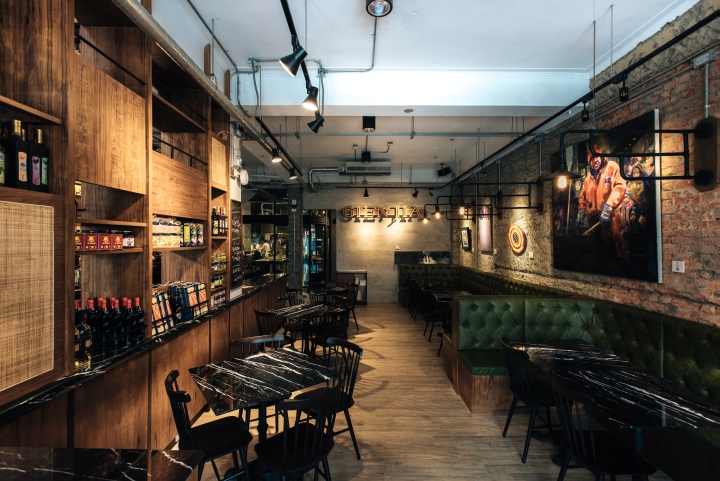
In Gien Jia, there are something old, something new. Exposed and fine-lined brass pipe, not only arranged to fit industrial style. The designer exposes all the pipelines when renovated this old building, to offer a more conveniently motivated function system.

He expects this space as an organism which can adapt to changing demand and continuous metabolism. This renovation can be regarded as evolution, makes this place keep evolving over time as well. Therefore, it is defined as Metabolism building rather than industrial style. Visitors here not only have delicious food but also appreciate fantasy images.
Design: II Design
Photography: Arko Studio, Jr Tan Lin
