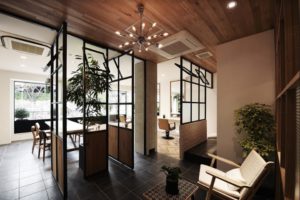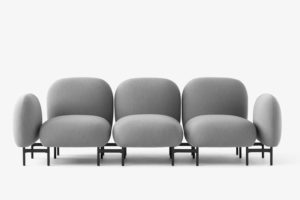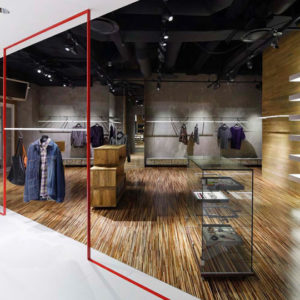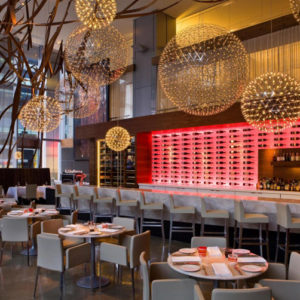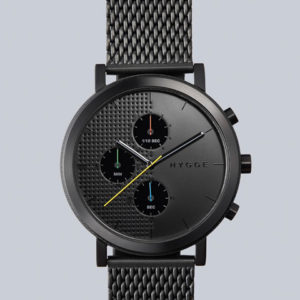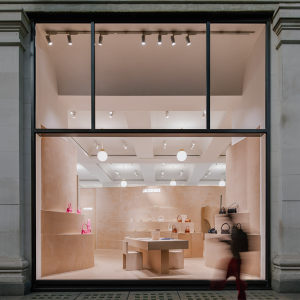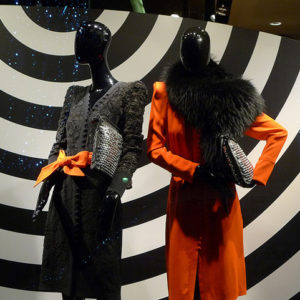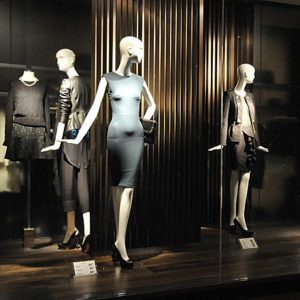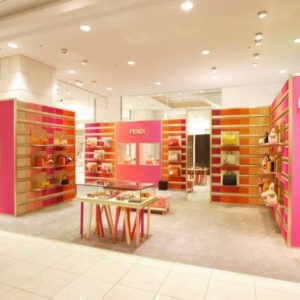
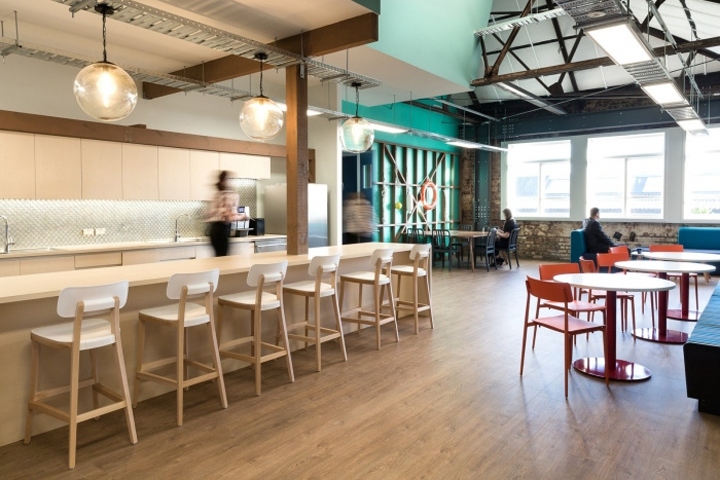

GHDWoodhead creativespaces designed the headquarters for seafood company Sanford, located in Auckland, New Zealand. GHDWoodhead creativespaces were engaged to deliver the turnkey design and build interior fitout of Sanford’s head-office in Auckland. The office consists of 2 floors located above the Sanford Fish Market and Seafood School within Auckland’s vibrant Wynyard Quarter.
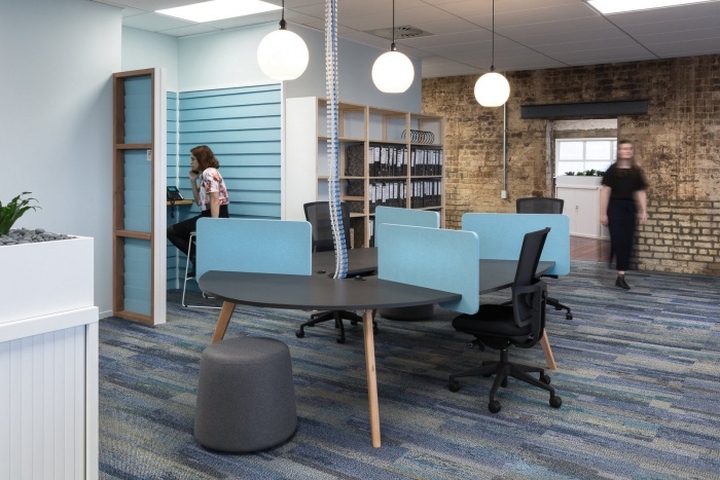
This historic building required seismic re-strengthening to bring it up to code, and it was during this work that the beauty of the extraordinary brickwork and unique building structure was discovered. The previous use of the building to smoke fish is still discernible in the uniquely aged color of the exposed brickwork.

As designers we chose to celebrate the history, designing a fit-out that highlighted and complemented it, yet also embracing the future. The key design objective of the fit-out was an innovative design that was fresh yet familiar. With a sense of quality and transparency. The colors, textures and finishes all make reference to the maritime theme based around the fish market and seafood industry.

From the utility “boatshed” to the fish scale kitchen backsplash, small human touches such as the life ring and rope screens reinforce the theme. The slick, black understated reception counter, with vibrant graphic backdrop resolutely bring Sanford into the modern-day commercial workplace. The result is a paradoxically timeless yet historic fit-out that is a joy for staff and visitor alike.
Designer: GHDWoodhead creativespaces
Photography: Michelle Weir
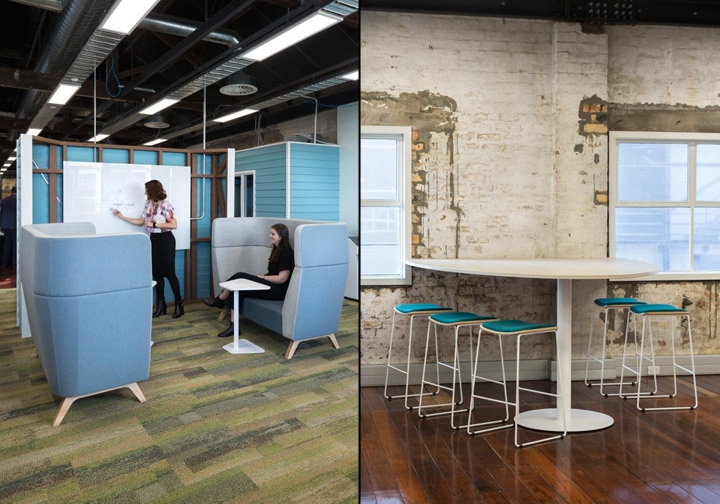
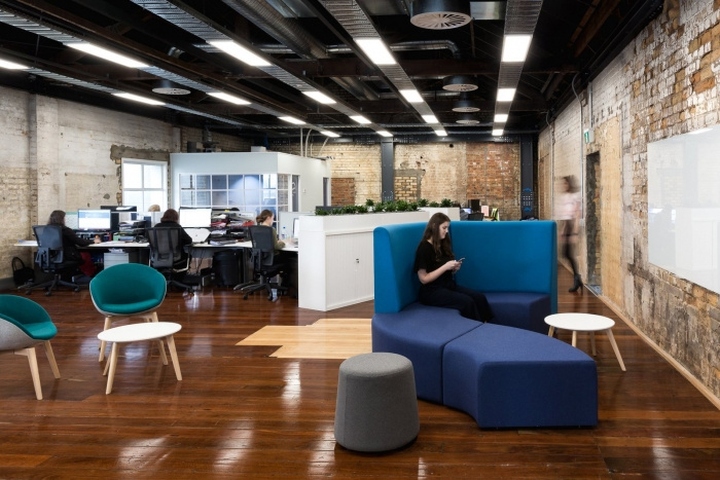
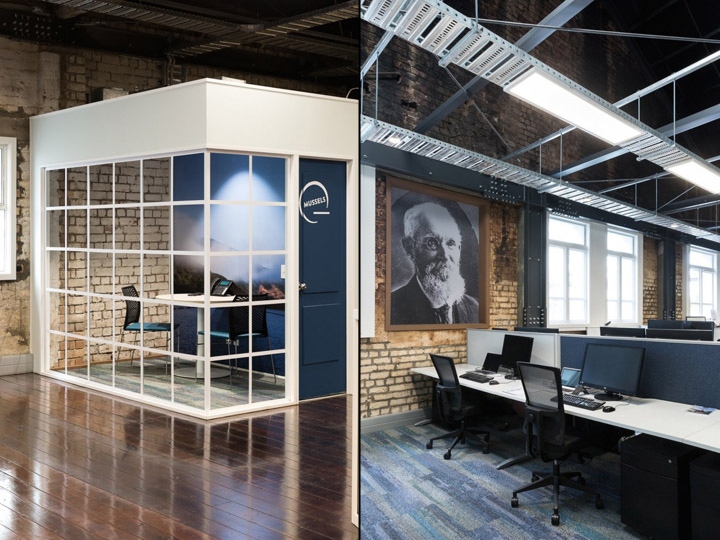
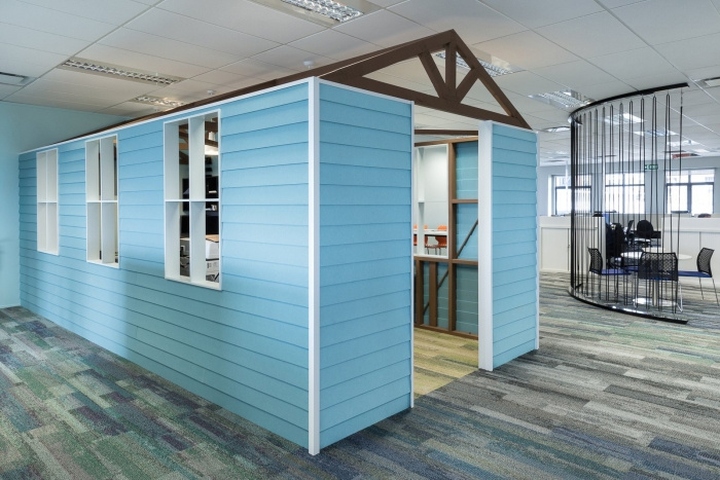
https://officesnapshots.com/2017/12/20/sanford-offices-auckland/







