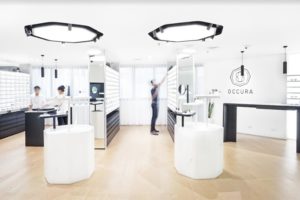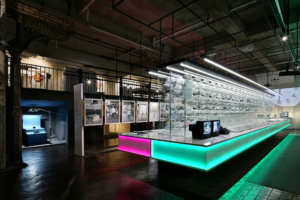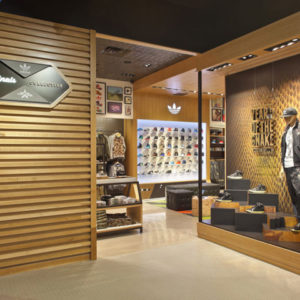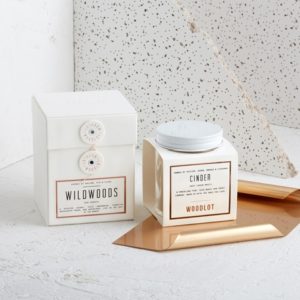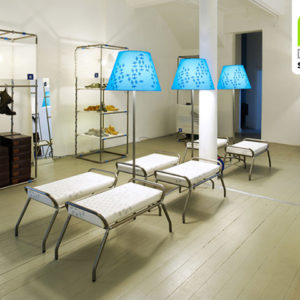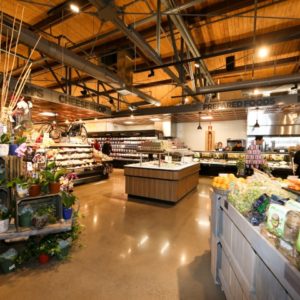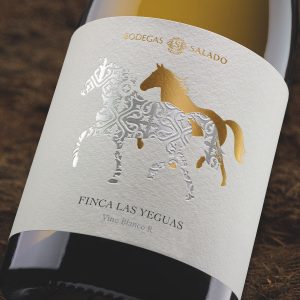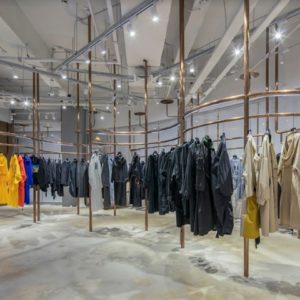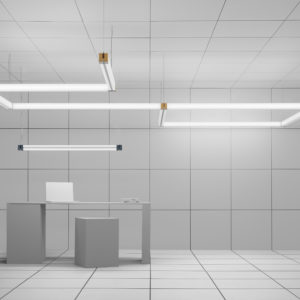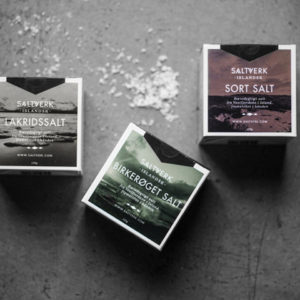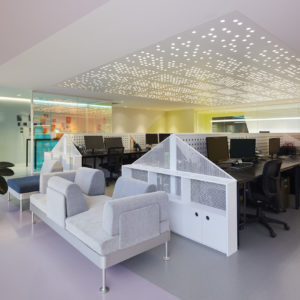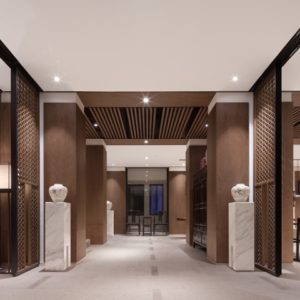
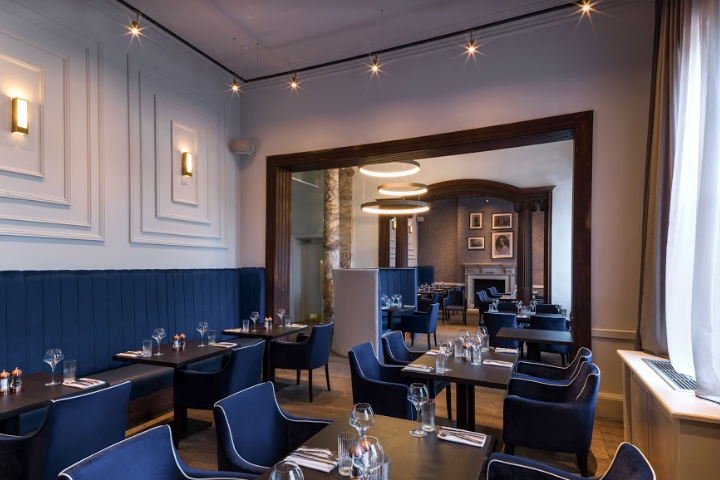

As part of a larger development to convert a formerly derelict stately home in Leicester into a hotel and boutique wedding venue, Faber Design and Architecture was appointed to lead the design for a standalone restaurant concept: Black Iron.
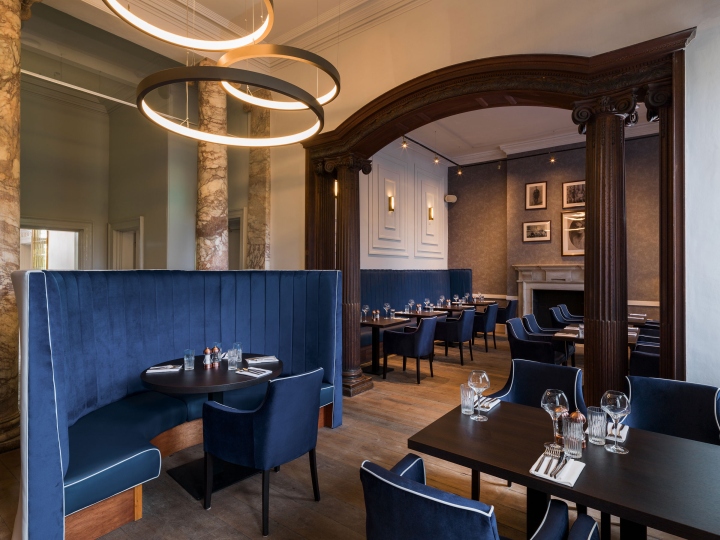
The space
Located on the ground floor at the front of Winstanley House, the restaurant is split into two halves, with what was the original main entrance hall cutting through the middle. The space provides a grand setting, with opulent marble columns and high ceilings edged with ornate cornicing. The large sash windows lining the entire front elevation emphasise the sense of scale and provide plenty of natural light.

The brief
The client wanted to create a contemporary restaurant, but was keen that it would feel at home within the historic building. “We had some beautiful original features to work with, including the solid wood flooring, 18th century cornicing and moulding, and original fireplaces,” says Tony Matters, Creative Director at Faber. “Great care was taken to retain and restore these features and to design something that would enhance them – but also bring a sense of the contemporary to the space.”
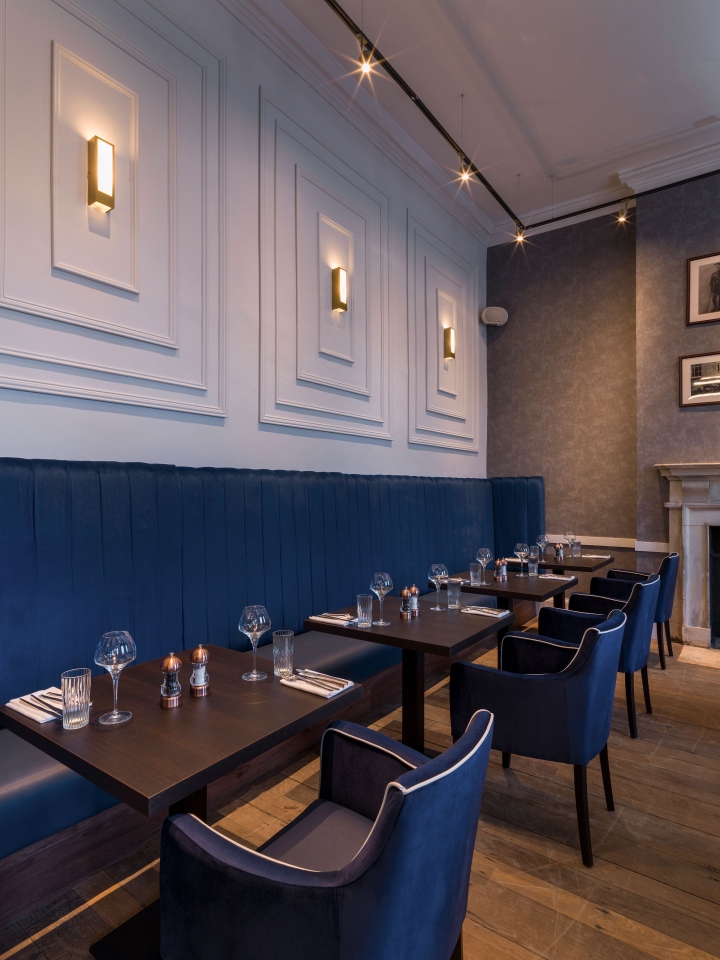
As the restaurant is essentially split into three sections, it needed a focal point to anchor the rooms together. This was achieved by choosing simple but eye-catching feature lighting. “The large circular chandeliers help to create a sense of arrival in the centre of the old entrance hall,” says Tony “and the half-circular booth provides a barrier between diners and the open hallway – and is also a visual signifier that it’s moving into the restaurant space. We chose a stone-grey textured wall covering for the fireplaces, which bookend the space nicely,” he adds.
Design: Faber Design & Architecture
Photography: Richard Southall
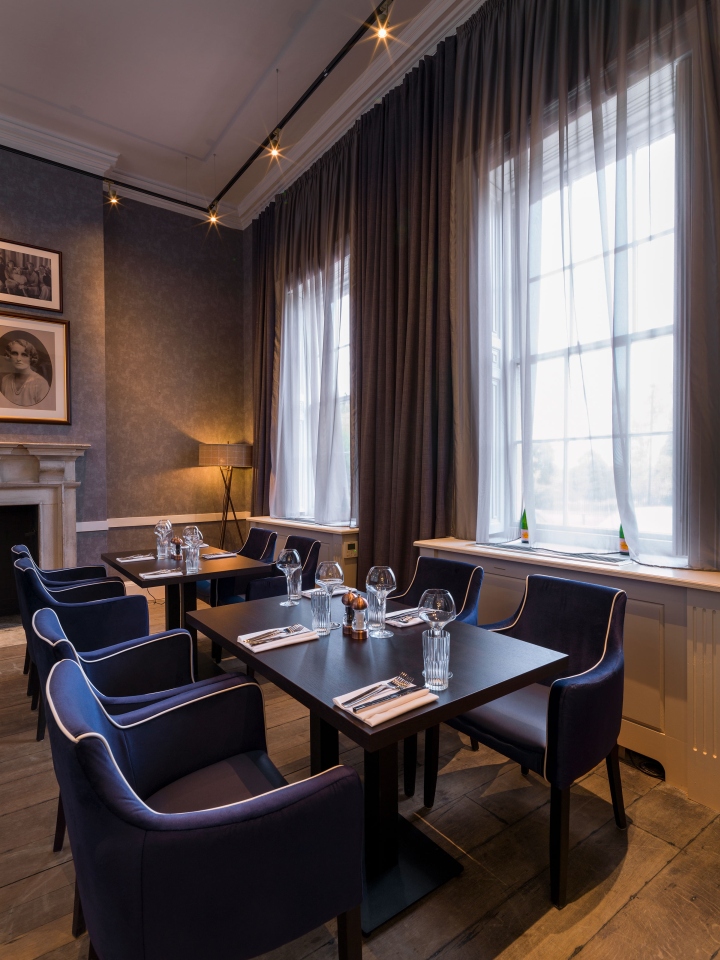

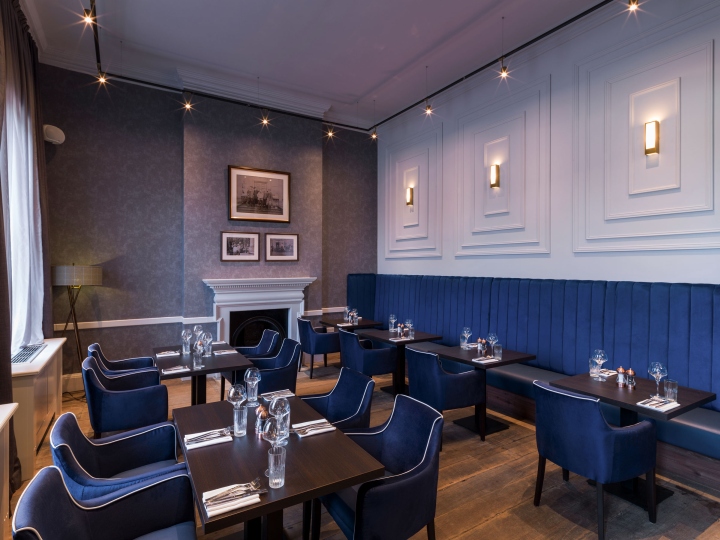








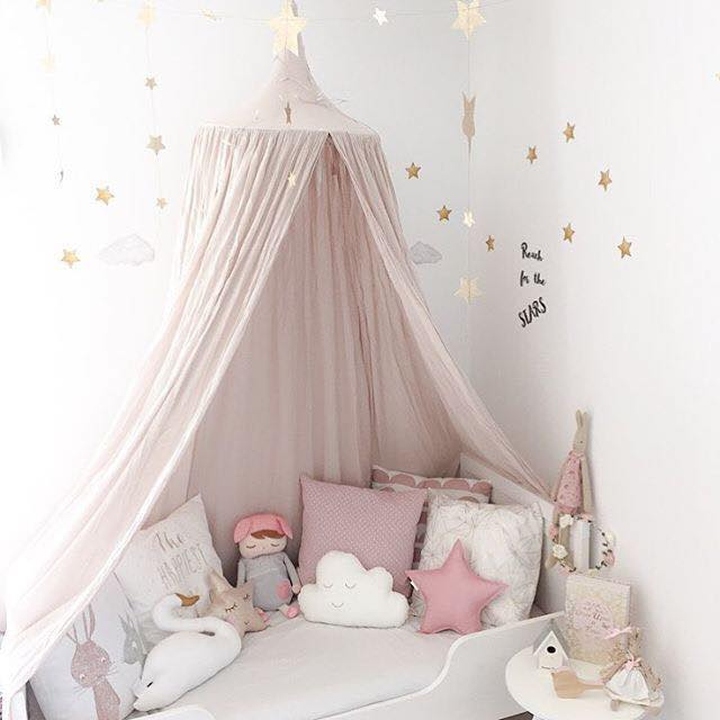
Add to collection
