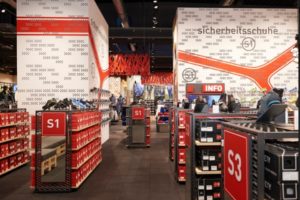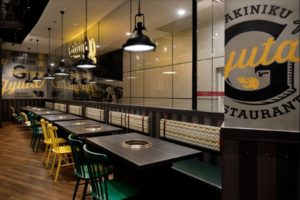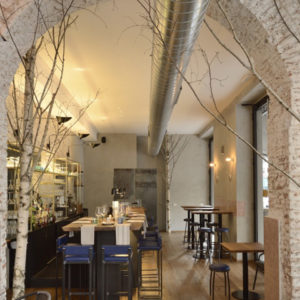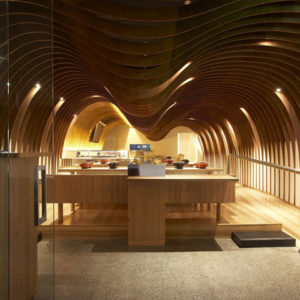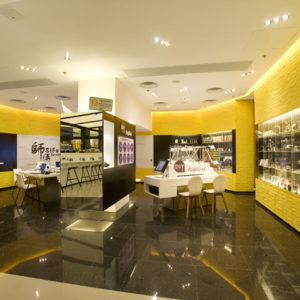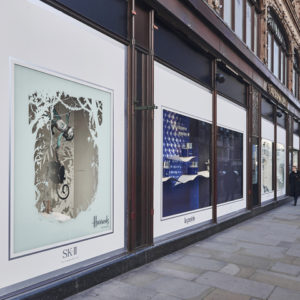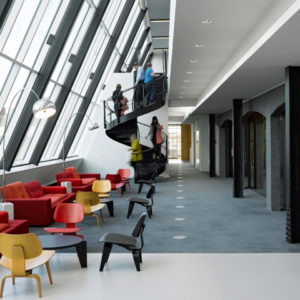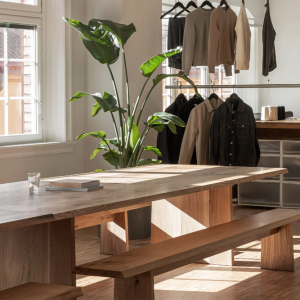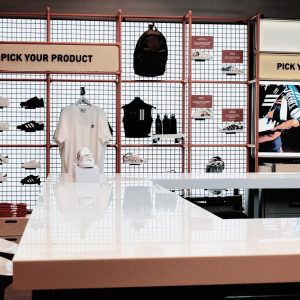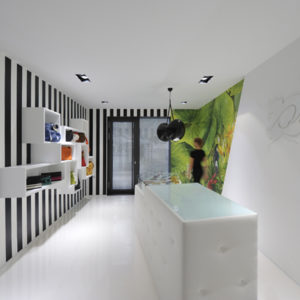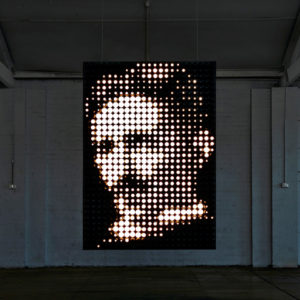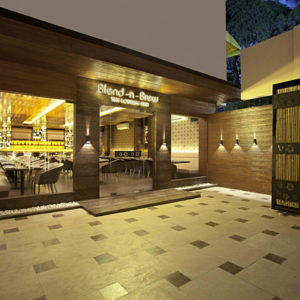


Hello bank! by Cetelem, a new bank of the BNP Paribas Personal Finance Group, opened a newly reconstructed branch in Prague tailor-made for its customers and for its online offering of products and services. It wants to change the traditional concept of bank branches. During the day, it will serve as a client centre, and in the evenings it will host cultural events, exhibitions, workshops and lectures. The target group of Hello bank! by Cetelem are young clients who use banking services mainly via internet banking and mobile apps.

“Even the design of the bank’s environment has to reflect the fact that the typical client already does most of his banking online,” says Erika Bohatá, the CAPEXUS senior architect who conceived of the concept and design for the bank. Hello bank! by Cetelem completely changes the classic concept and functions of the bank branch. “This challenging commission required combining the function of a lively open space with places for private meetings,” Bohatá adds. “The layout is based on mobile interior features, which can be easily moved or stored any time as needed.”
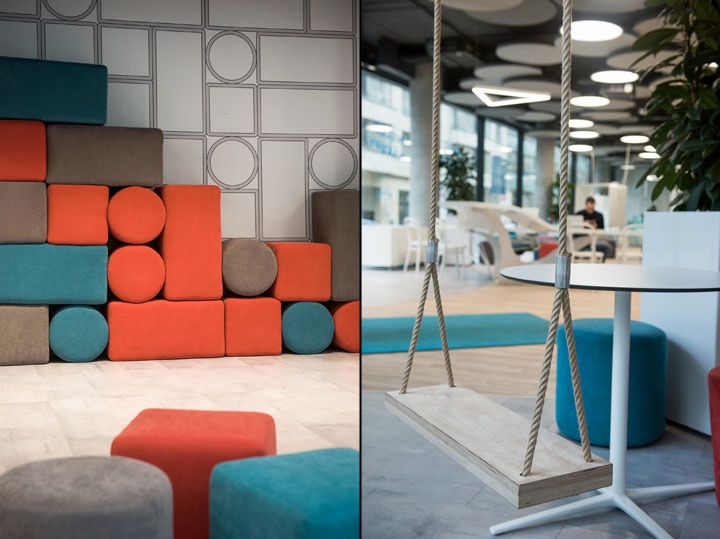
“As a result, the space can be flexibly changed at any time of the day or year.” Another atypical aspect of the space is the visible presence of its call centre. Thanks to the glass partition, the employees can be seen working in real time. The open layout thus reflects the values of a bank that does not hide anything from its clients or from the public. An example of how the architect supported the open space philosophy was the inclusion of a self-service coffee bar.

It can be used by clients for refreshment or by employees for informal meetings. The open space naturally posed an enhanced demand for acoustic comfort. “We achieved this through the installation of acoustic panels on the ceiling and the walls,” the architect explains. “The panels absorb noise and moderate the reach of private conversations.” Each zone was equipped with a different type of lighting, which divides the space visually according to its function.
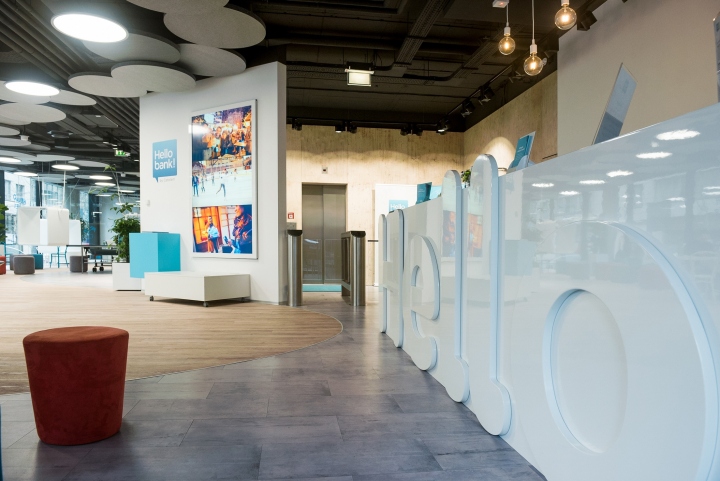
Round shapes pervade the interior, giving the entire area a harmonious and calm impression. A rounded line dividing the two floor textures serves as a subliminal navigation system. For discrete employee-client meetings, the CAPEXUS team designed three separate private rooms. The entrance area is dominated by a wooden sculpture of a tree, and other elements of the interior are made of wood, too. The natural motifs enhance the pleasant informal atmosphere.
Design: CAPEXUS
Photography: Jan Branè
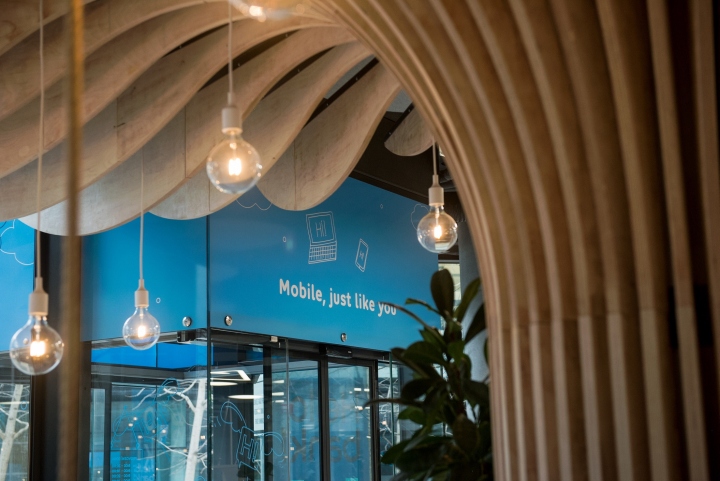

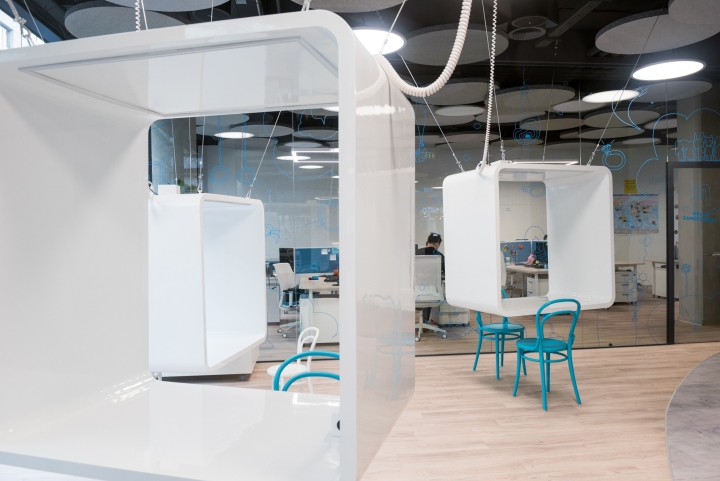
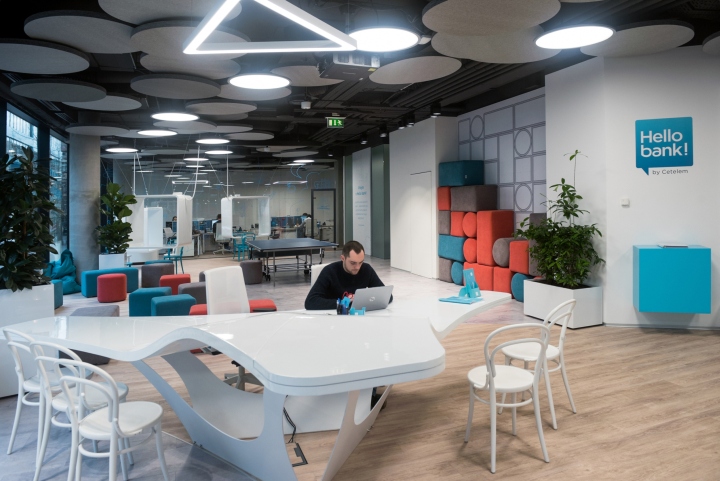


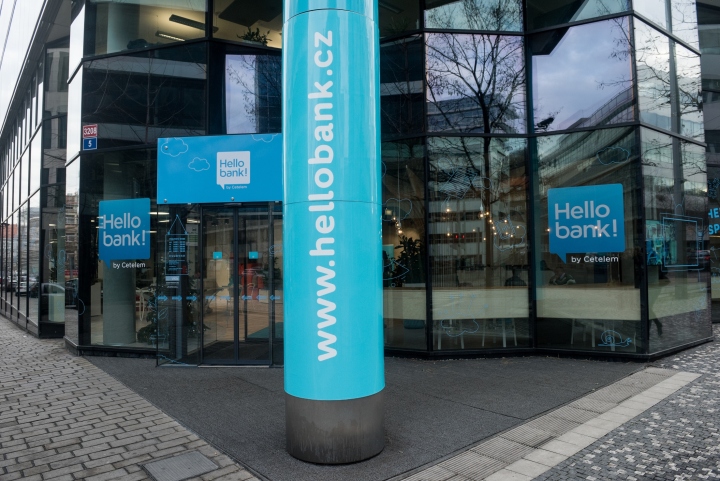
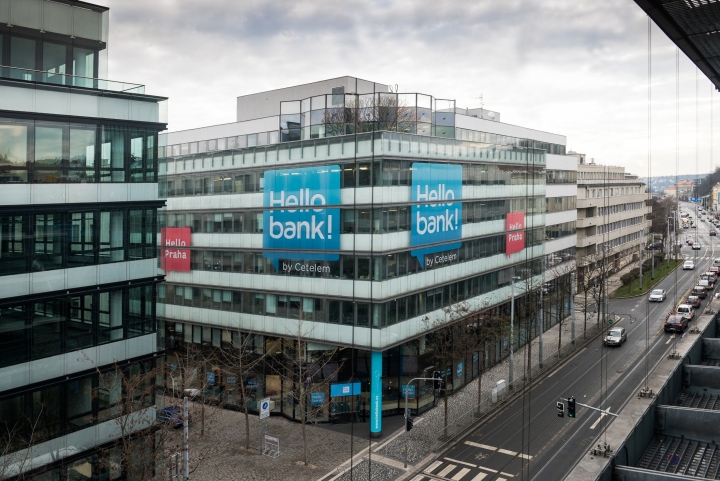












Add to collection
