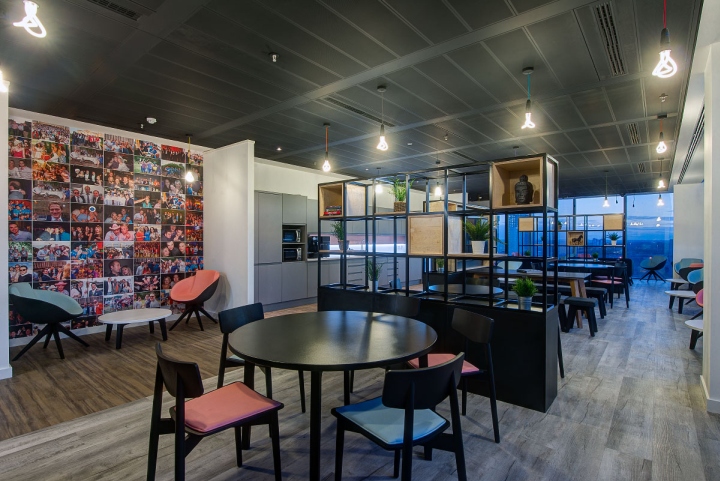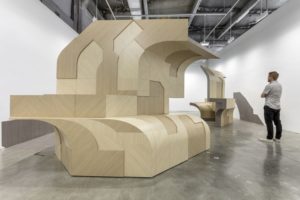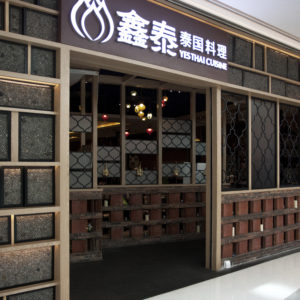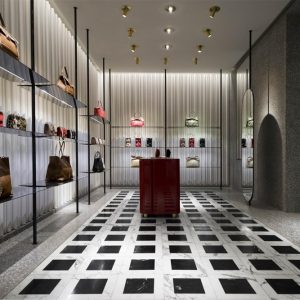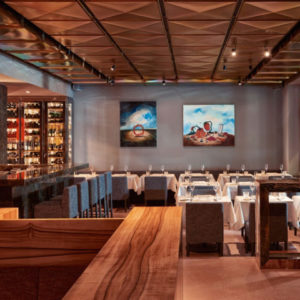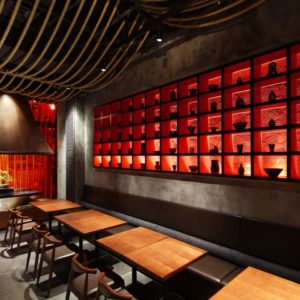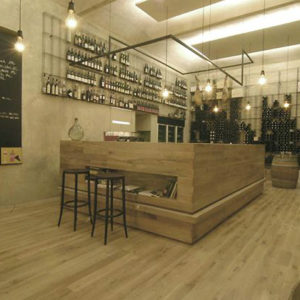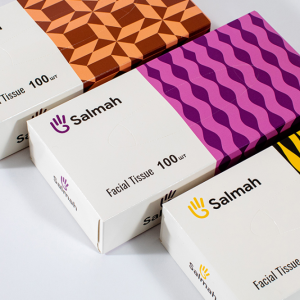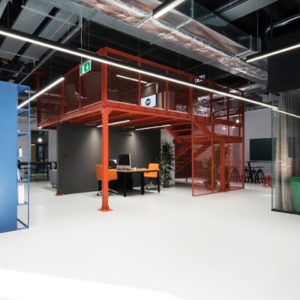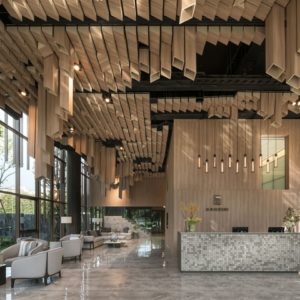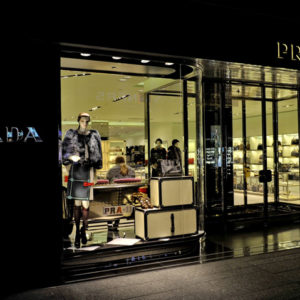


This office in Manchester’s famous Spinningfields district was designed to create a fantastic new working environment for 120 staff. The intention was to create an office that provided ‘space and freedom to work’. This meant that clutter needed to be kept to a minimum and that workspaces needed to be flexible and adaptable. To achieve this, we had to create a number of versatile meeting spaces and breakout areas while still creating a luxurious, spacious and modern environment.
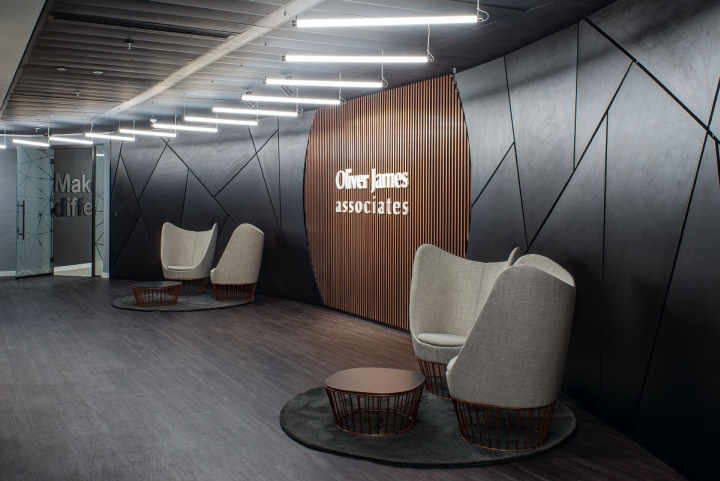
We incorporated a lot of substantial storage solutions and ergonomic furniture across the entire office, from director offices to general workspace. The aim being to create a practical space that was also luxurious, spacious and comfortable. We looked at creating a multitude of options for staff, allowing them to work flexibly and comfortably wherever they find themselves.
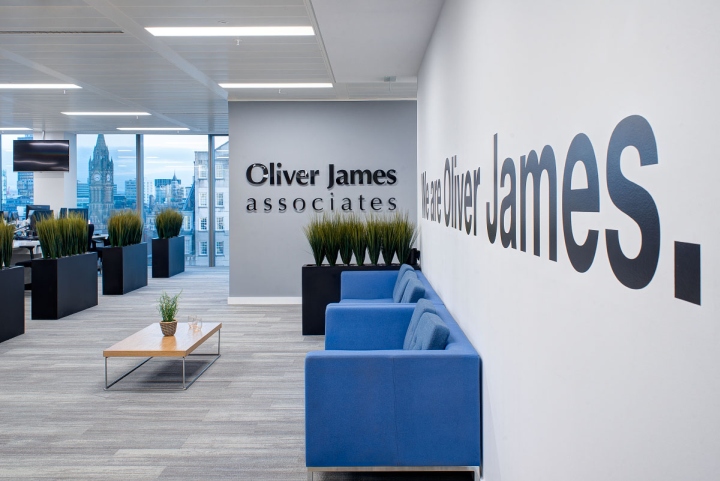
The social and breakout spaces, alongside a state-of-the-art workcafe create an engaging workplace, perfectly suited for groups to easily find space for an informal meeting. The workcafe ensures no space is wasted as aside from being a staffroom and place to relax it can also double as an amazing breakout space. Small clusters of seating and desks allowed for people to work as a group without disrupting the rest of the office. This allows for collaboration and discussion among staff without hampering the productivity of other team members.

Alongside the more informal areas we included more traditional meeting rooms. These were spaces that had a focus on collaboration and problem solving. One space included a uniquely shaped Lano table. The soft vase shape contributing immensely to the space by ensuring everyone at the table could see screens and contribute to discussions, meeting the collaborative requirements of the room perfectly.
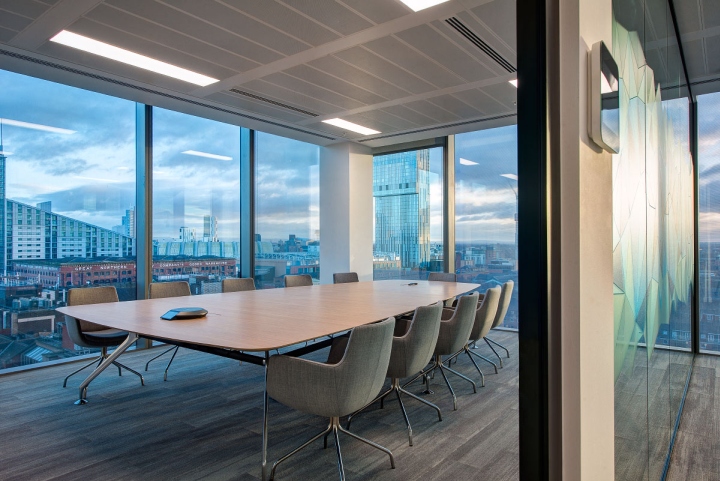
We also created a new impactful reception area that would wow and welcome visitors when they entered the new offices. This included the same focus on comfort and spacious design that leads through the rest of the offices.
Designed by Penketh Group
Images @ Oliver James Associates
