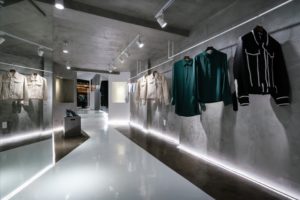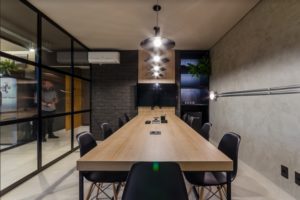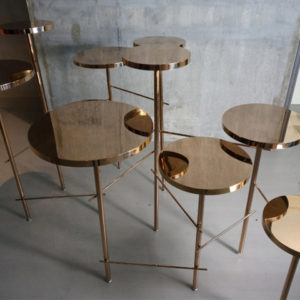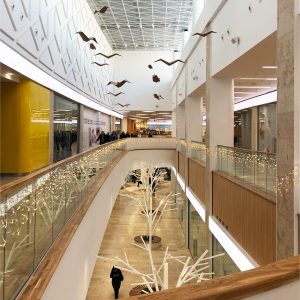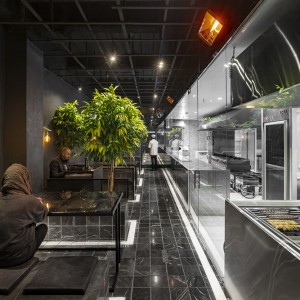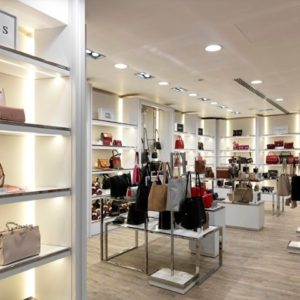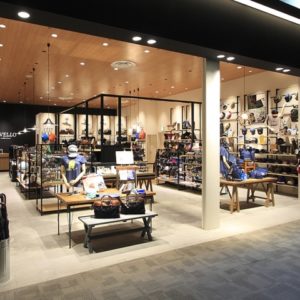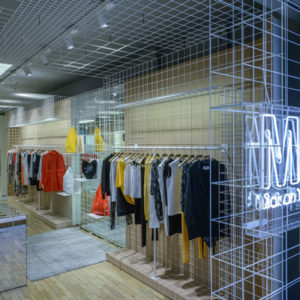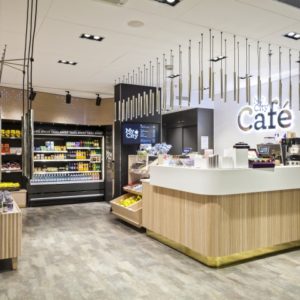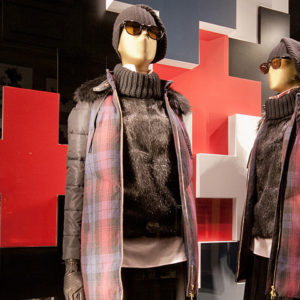
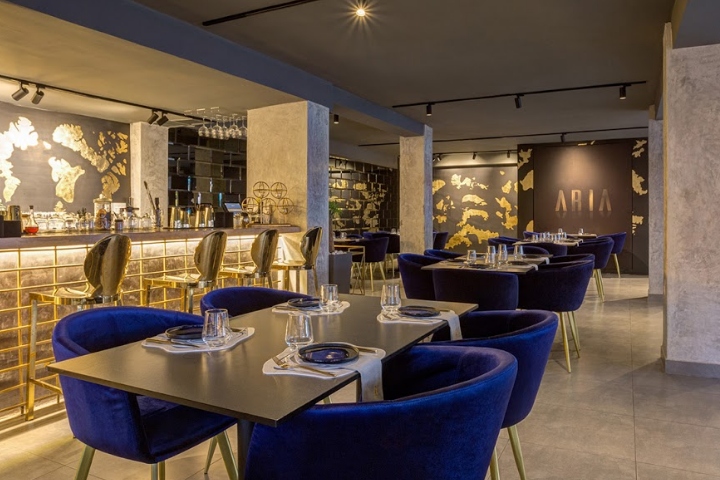

The client got in touch with us in order to adequate, with a small but meaningful quantity, an old restaurant/residence and turn it into a nice place to eat and gather with family and friends in an elegant, modern and cozy environment. The main focus point of the project was the terrace. We doubled its size and height and integrated it within the space outside creating a European style square thanks to its patterned design of cobblestones. We tried to recycle the biggest part of the structure and materials, but without letting it sacrifice the final result.
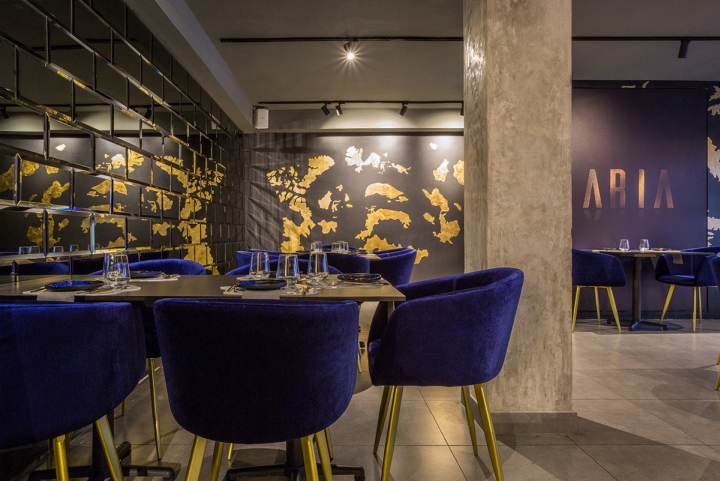
The facade was opened changing the ceiling glass for industrial type profiling. The light played an important role, as it does in all of our projects, both in the interiors and exterior parts. The use of raw materials such as concrete, the elegance of black, white and gold, the spot and warm lighting together with an excellent menu and serving, made the project a complete success. Today ARIA is a major national reference for both its design and services in Panama.
Designed by Teófilo Tarazi, Fernanda Weinstein, Aliza Marciano / Bettis Tarazi Arquitectos
Photography by Mosh Benjamin / ProPixelPanama
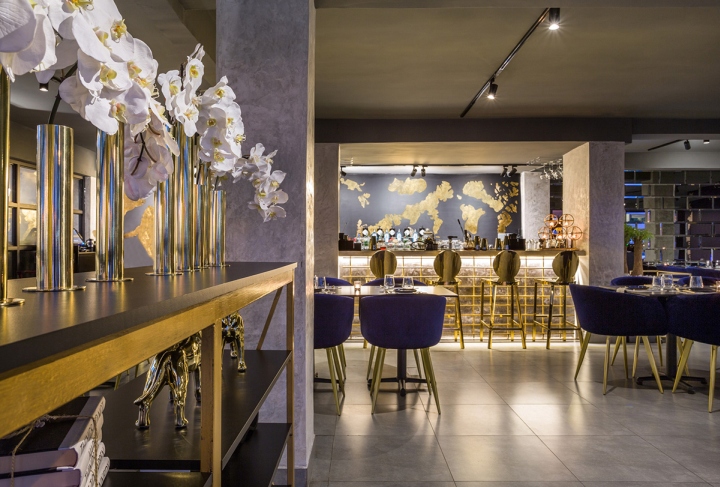
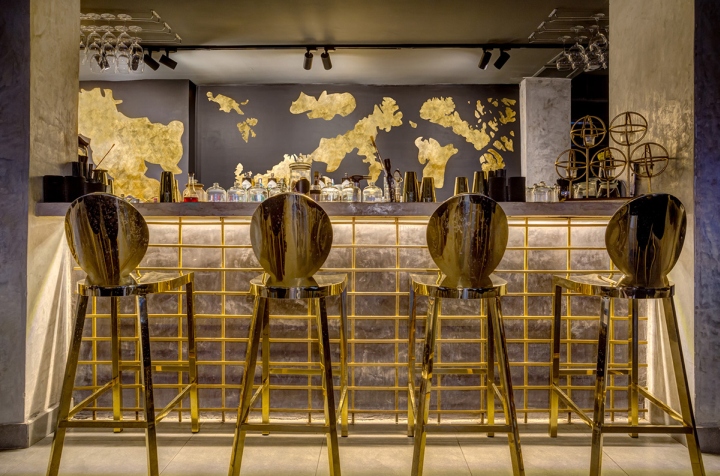
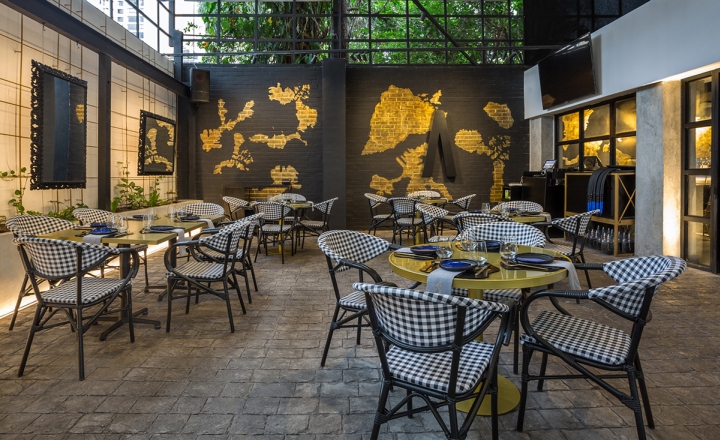
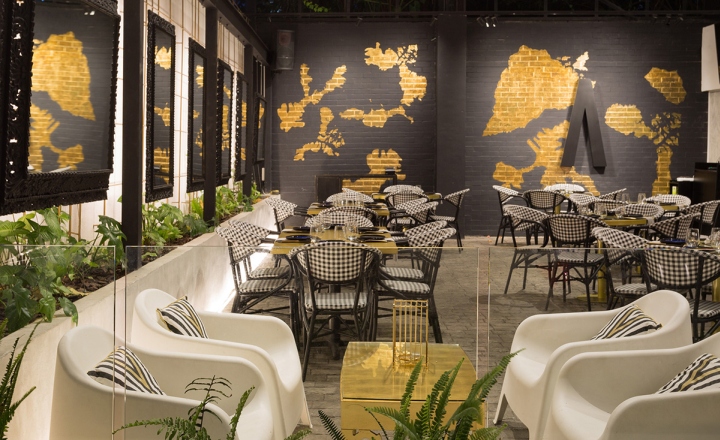
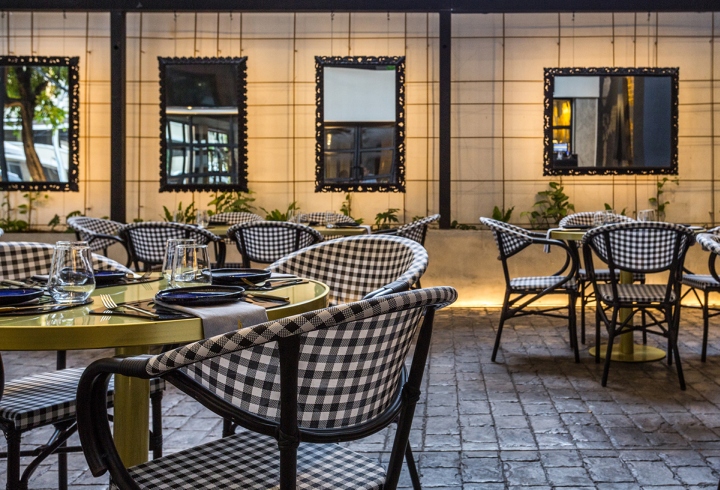
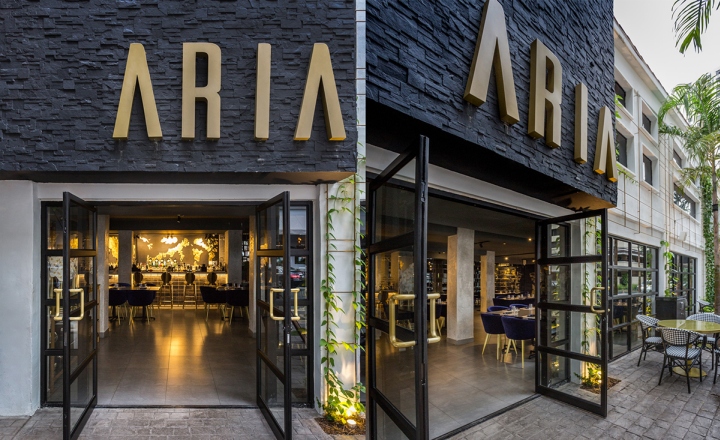

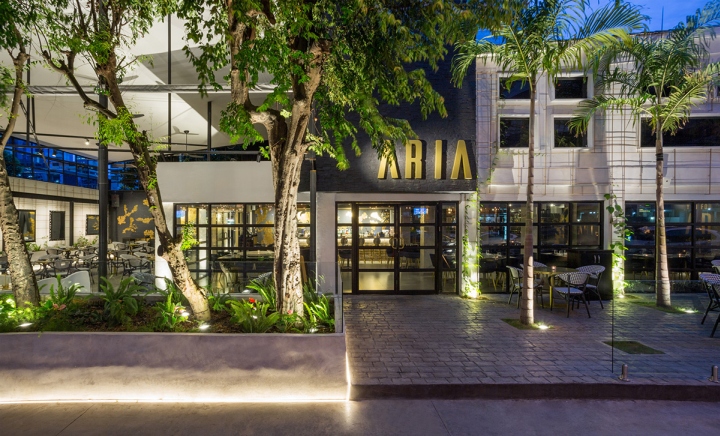
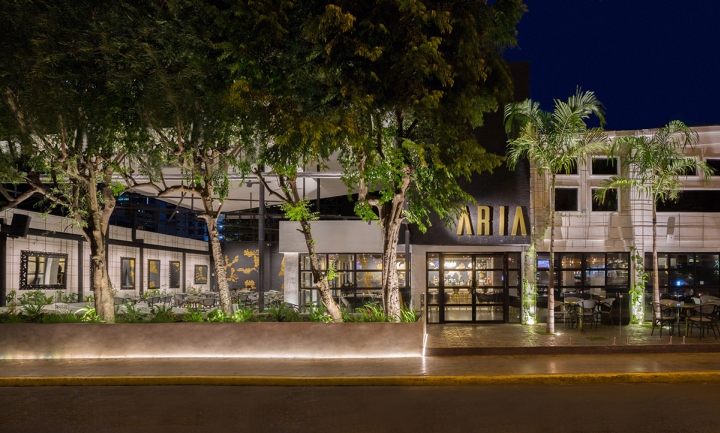










Add to collection
