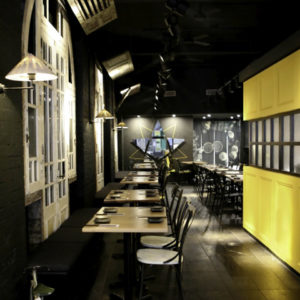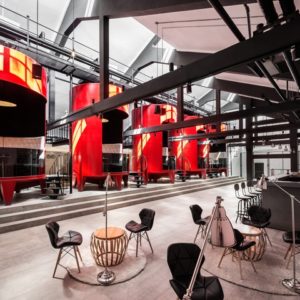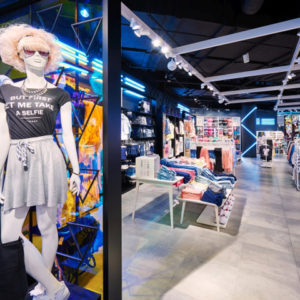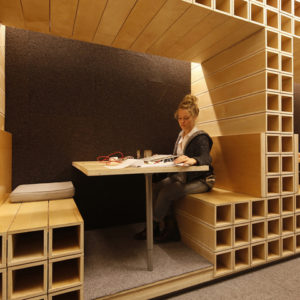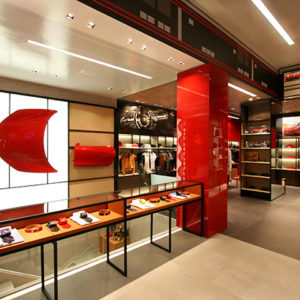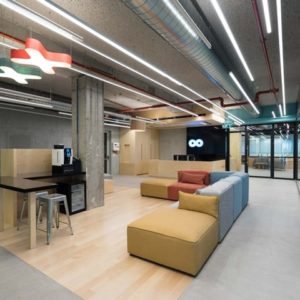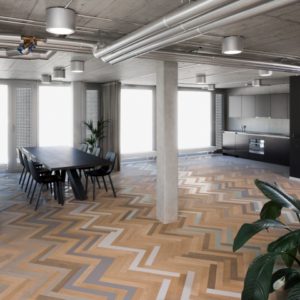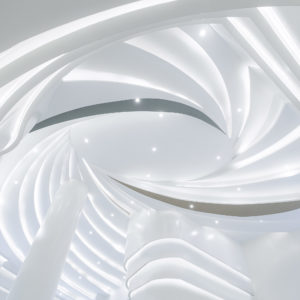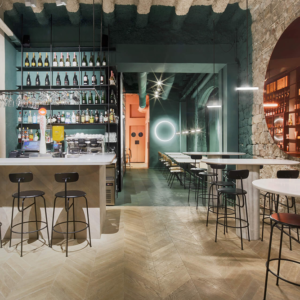
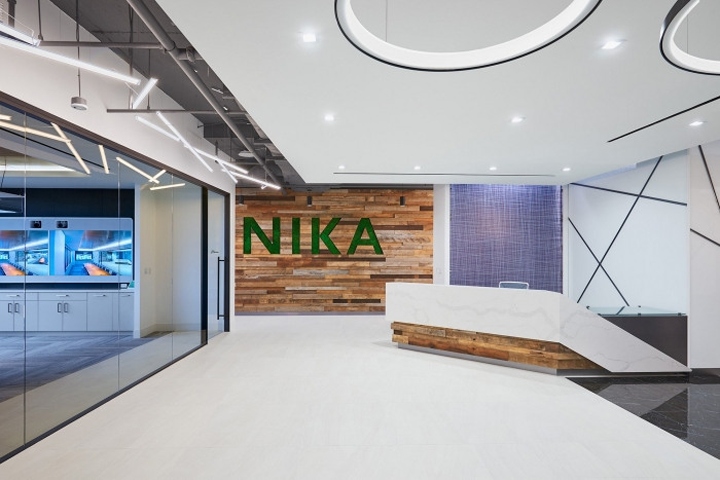

OTJ Architects have designed the offices for architecture and engineering firm NIKA, located in Rockville, Maryland. Located on the sixth floor of the Mid-Atlantic region’s first LEED Platinum building, the office itself was designed to meet Platinum LEED Commercial Interiors standards. The workplace also incorporates WELL Building Standards and leverages principles of activity based working to promote flexibility and efficiency, enabling staff to set their own workday parameters.

Among the many intriguing elements in the design are sports-themed huddle rooms, workstation clusters, a lounge, pantry, two bars, stadium seating, and a game room, strategically interspersed throughout the floorplan to enhance NIKA’s culture. Metal finishes juxtaposed against graffiti walls lend the space a decidedly urban flair. The design also emphasizes access to daylight for all staff by glazing office fronts and locating the pantry along the office perimeter.
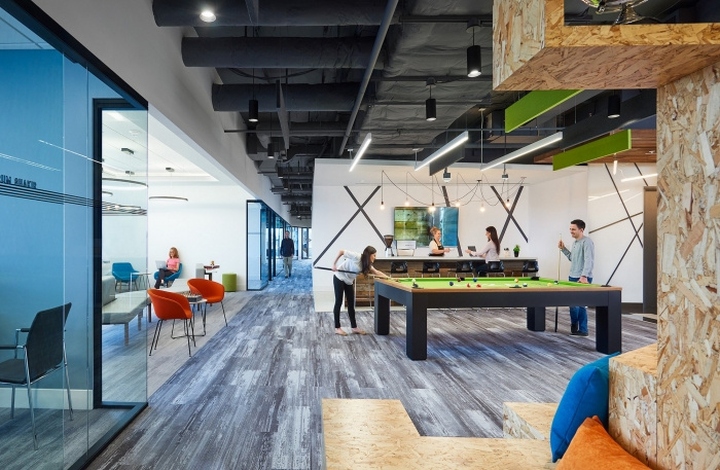
Designed to reach LEED Platinum certification, the new NIKA workplace features an array of sustainable solutions such as high recycled content furniture and reclaimed barn wood, low-flow
plumbing fixtures, as well as daylight and occupancy sensor-controlled lighting systems that optimize energy efficiency.
Designer: OTJ Architects
Photography: Judy Davis at Hoachlander Davis Photography

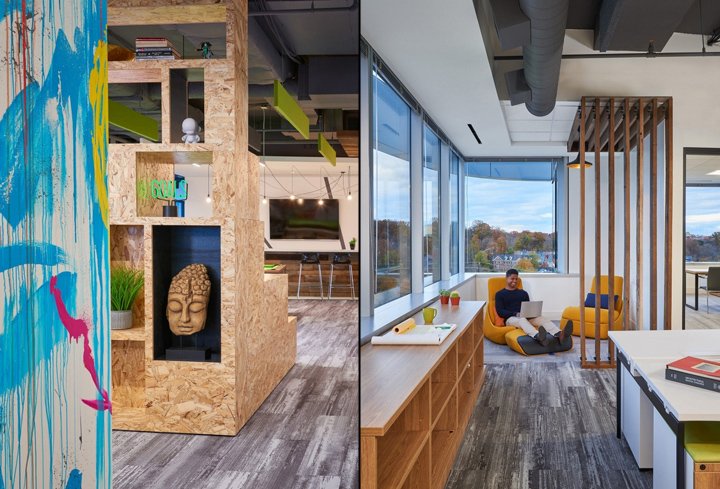
https://officesnapshots.com/2018/03/23/nika-offices-rockville/




Add to collection


