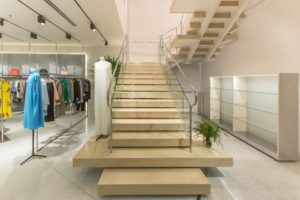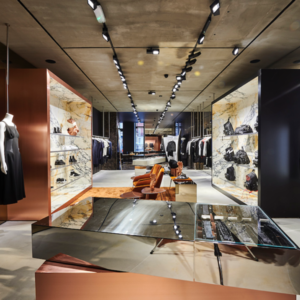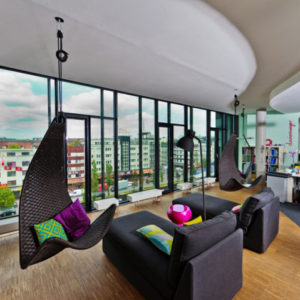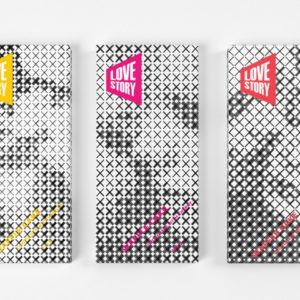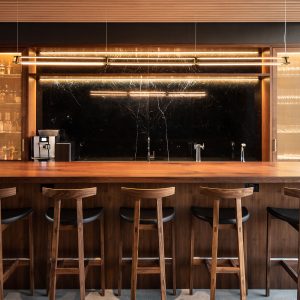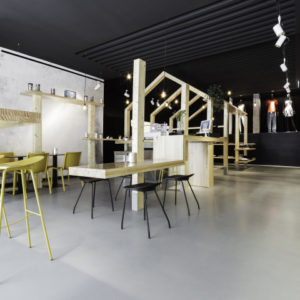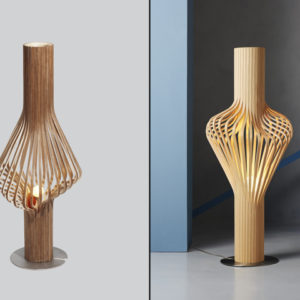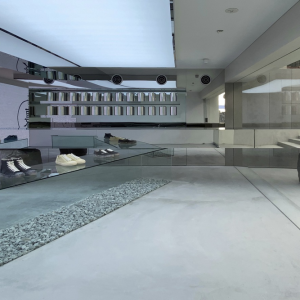
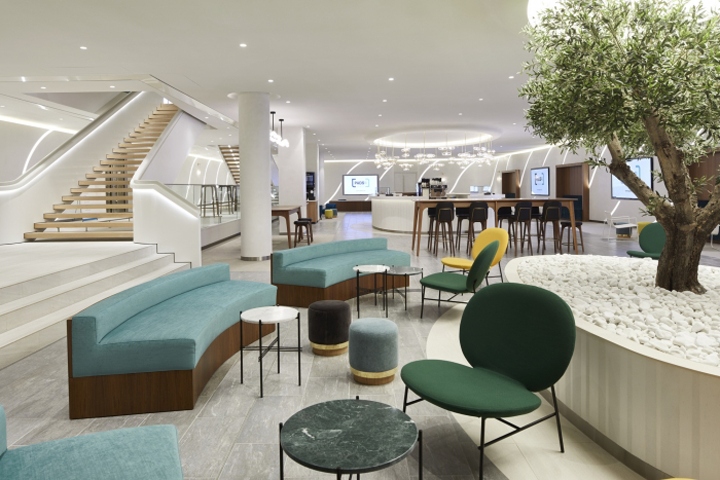

Maison Sarah Lavoine and Mobilitis have collaborated to design the L’Oréal Divisions Sélectives offices located in the Levallois-Perret commune of Paris, France. L’Oréal wanted to create a new identity for its workspaces, in harmony with the DNA of the Selective Divisions. For the office design of this new headquarter, L’Oréal teamed up with the french interior designer Sarah Lavoine and the real estate service firm Mobilitis.
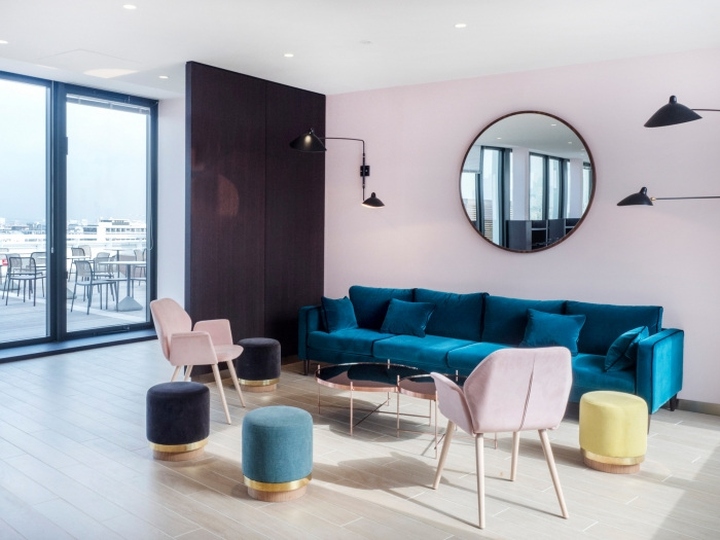
The company has thus gathered more than 2,000 employees in a building of 48,000 m2 in Levallois Perret, near Paris, France. For this project, L’Oréal worked with the award-winning designer Sarah Lavoine, specialist of the Hotel / Restaurant universe. She combined gracefully the codes of housing and tertiary sector. The result: a mix of colors and materials. Walnut and marble combined with velvet and linen. Blue, yellow and powdery pink meld elegantly together. Frames, lights or mirrors remind of the house and hospitality spirit.
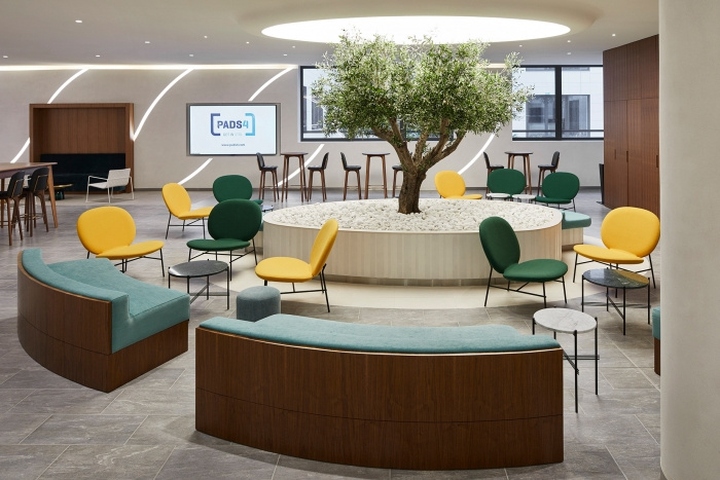
“We wanted to break the usual codes while keeping a consistency on the whole project ” explains Florent Bocher. Without neglecting the specific constraints of the tertiary sector: durability of materials, modularity of spaces, privacy areas and acoustic environment. For this furnishment part, they called on Silvera and Cider.
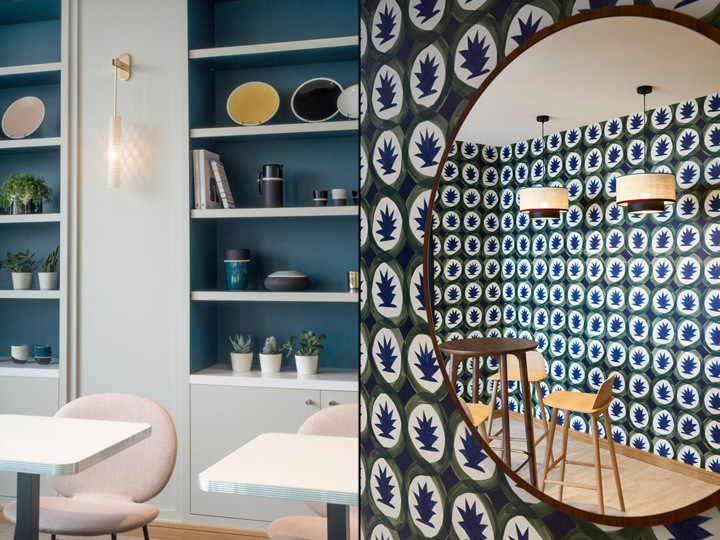
Numerous workspaces combining functionality, aesthetics, comfort and warmth have been designed in order to facilitate collaboration between employees, responding to the new management methods. On the ground floor, employees and visitors are welcomed in the Forum. On the office side, almost all spaces have become shared spaces when they used to be very compartmentalised. Only a few directors have kept an individual office. Several floors were set up to test the “Flex Office” and “Activity Based Working”. L’Oréal created a mix of meeting rooms as lounges and work reception, decorated like cosy living rooms, with an eclectic range of seats and sofas in contrasting pastel and bold tones.

Acoustic was a major concern. Every acoustic product has been specially designed for the project. Whether for screens, hanging panels or curtains in meeting rooms, Cider adapted the demands of Sarah Lavoine and L’Oréal to stick to their requirements and ensure the project a unique softness and ergonomic comfort. Forty acoustic alcoves of different heights, from powdery pink to green water, punctuate the open-space floors.

On each level, employees have a “coffee work” nearby to take a break and exchange informally. The range of services to the residents is complete, with a diversified catering offer, a company restaurant and a snack bar on the ground floor, three “themed” workshops (trattoria, burger and sushi) on the 8th floor and the Cafeteria L’Oreal. Finally, the building benefits from large green patios – bringing even more natural light – and a terrace of 400m2 offering a clear view.
Designer: Maison Sarah Lavoine
Project Management: Mobilitis
Photography: Francis Amiand, Marie Ward
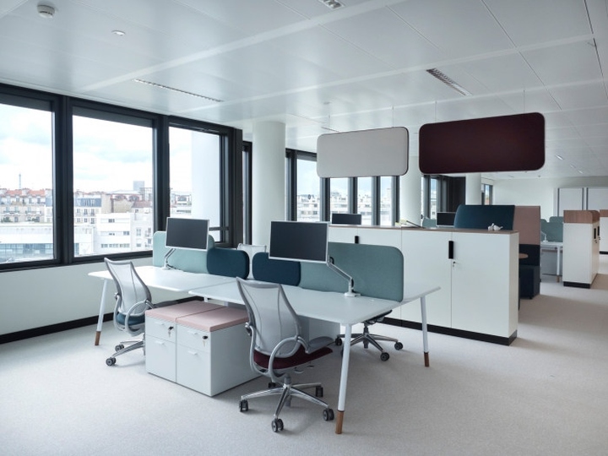
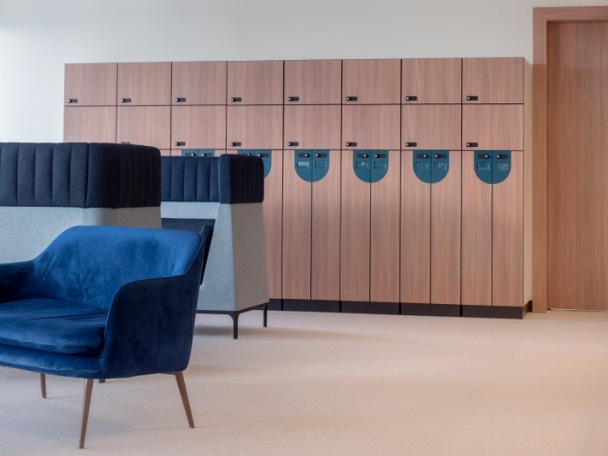
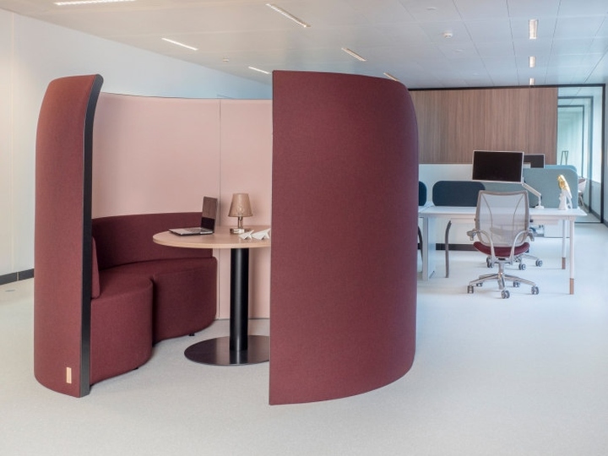
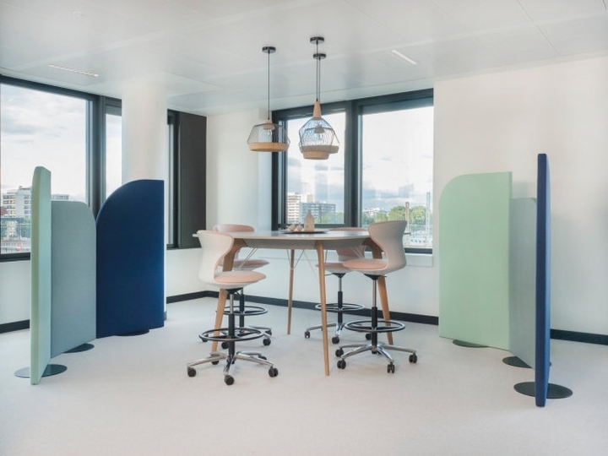
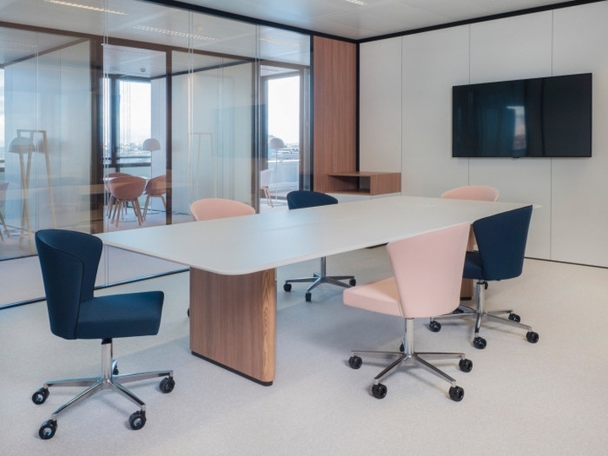
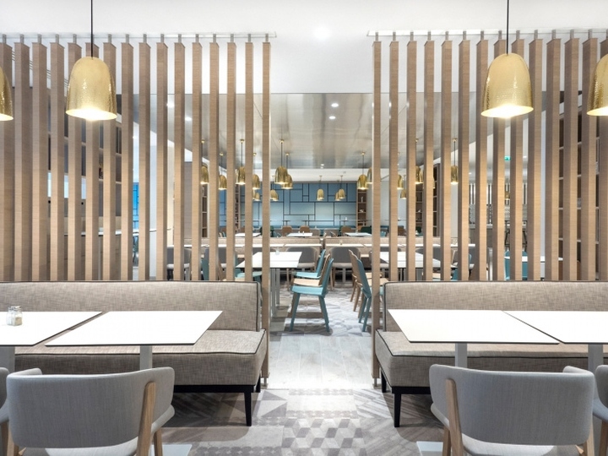
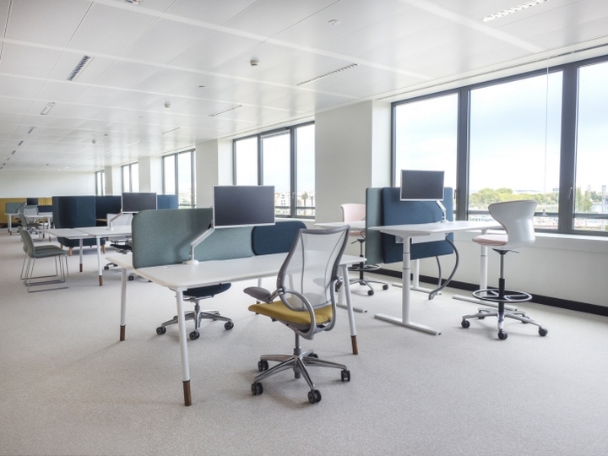
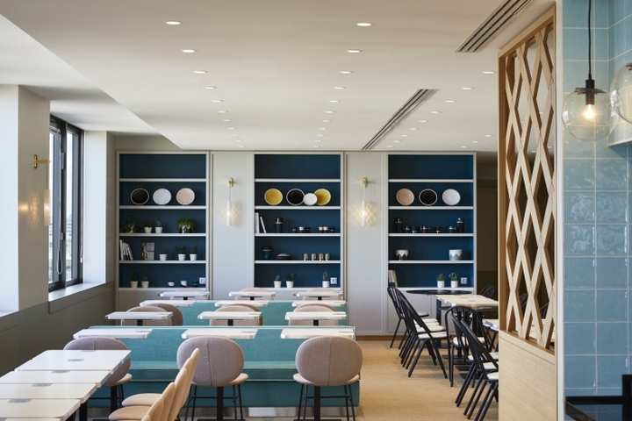
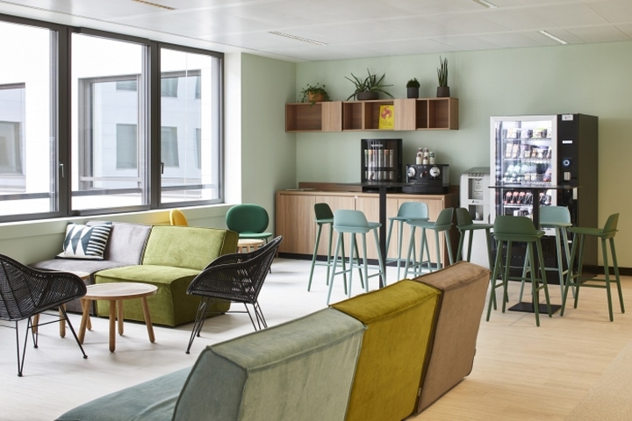

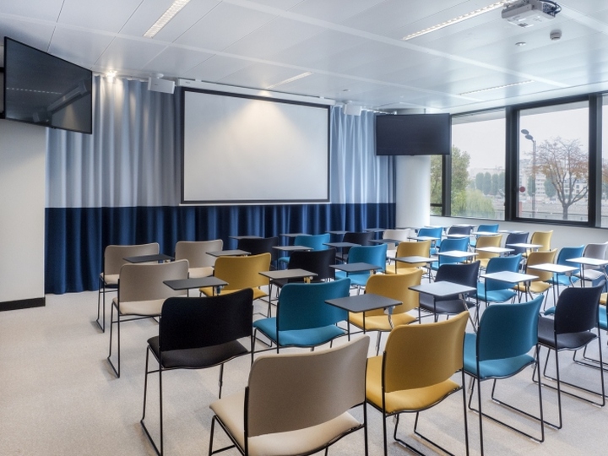
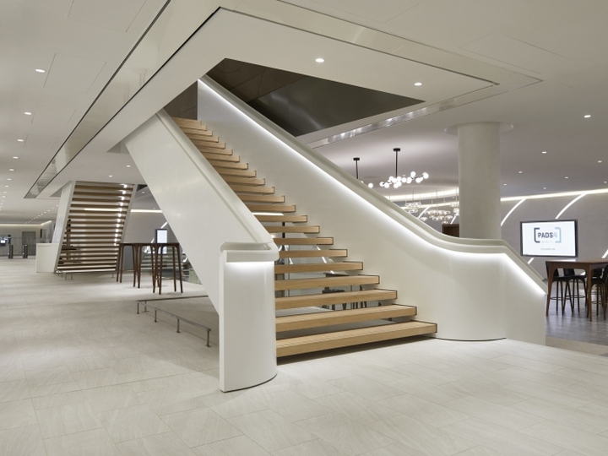
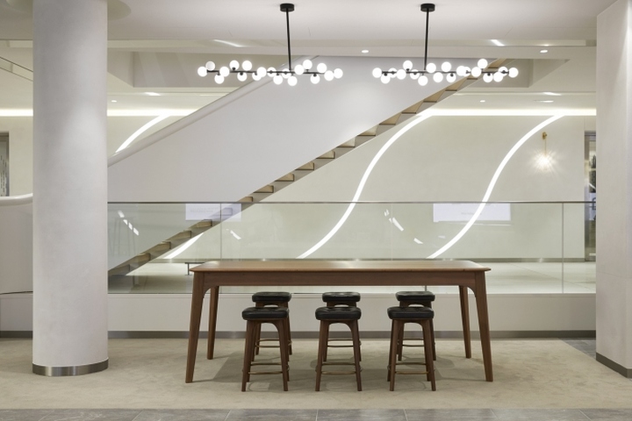

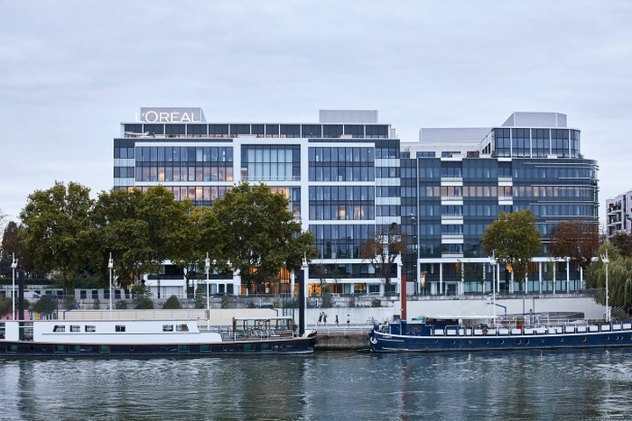
https://officesnapshots.com/2018/04/10/loreal-divisions-selectives-offices-paris/




















