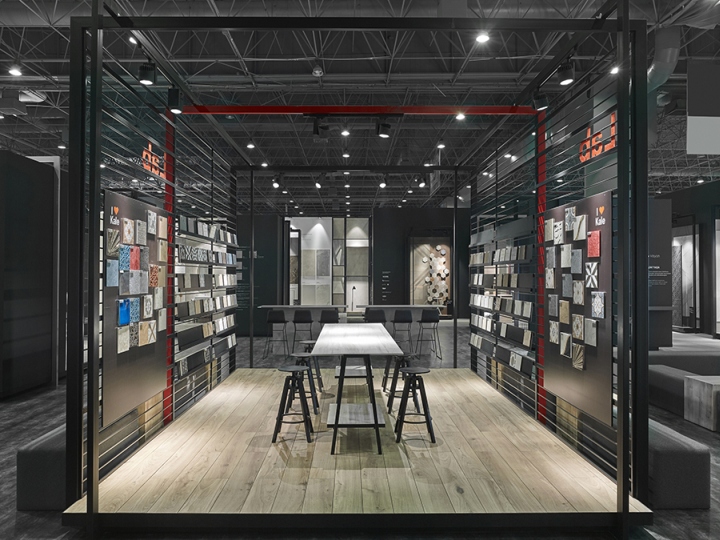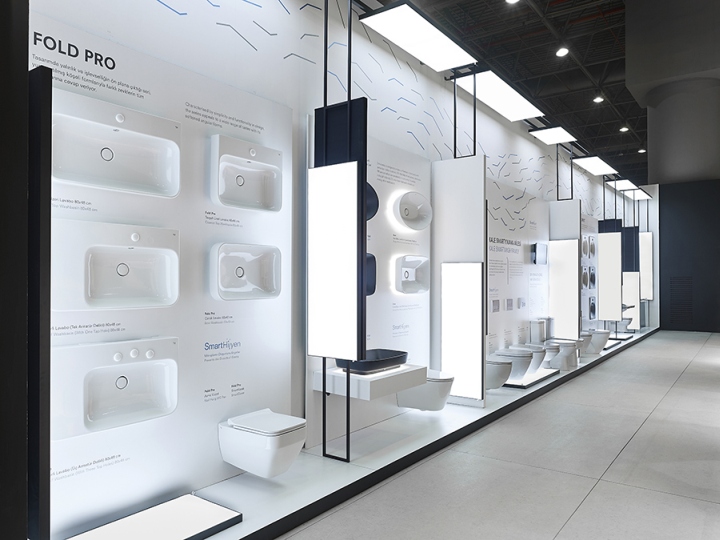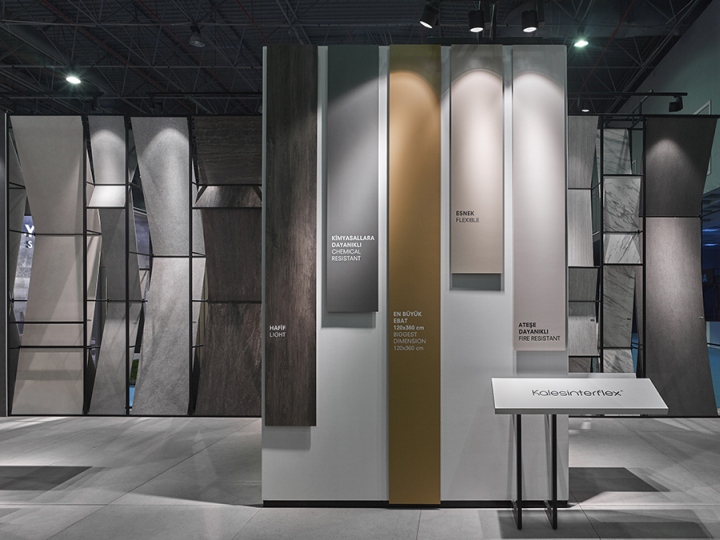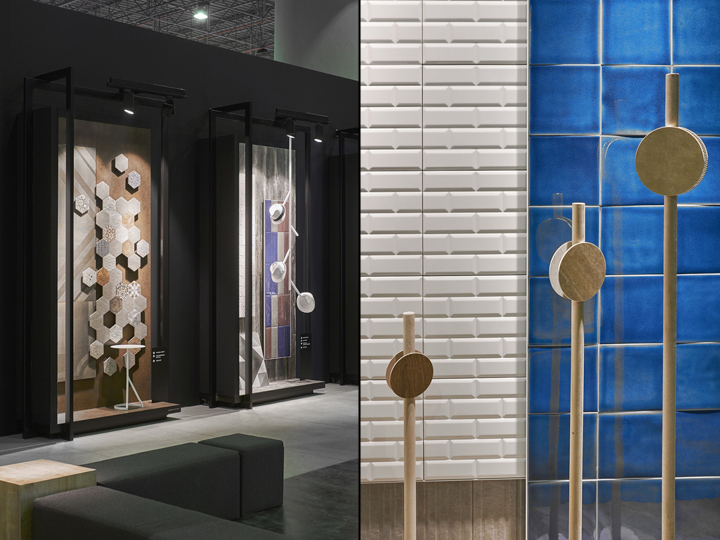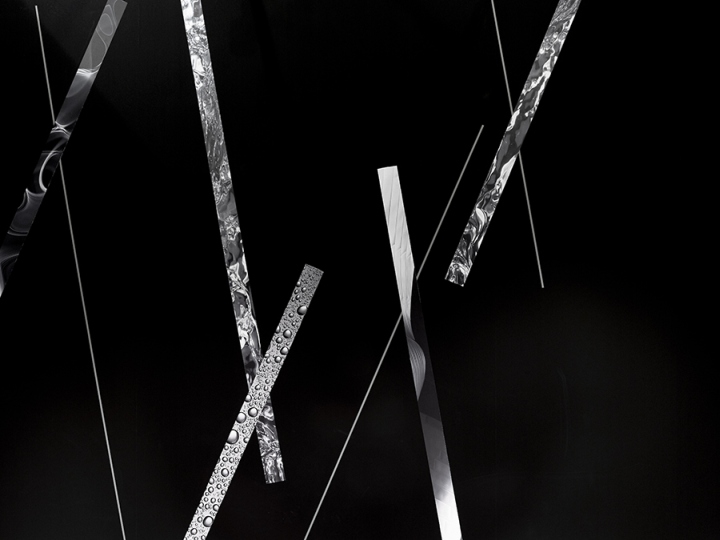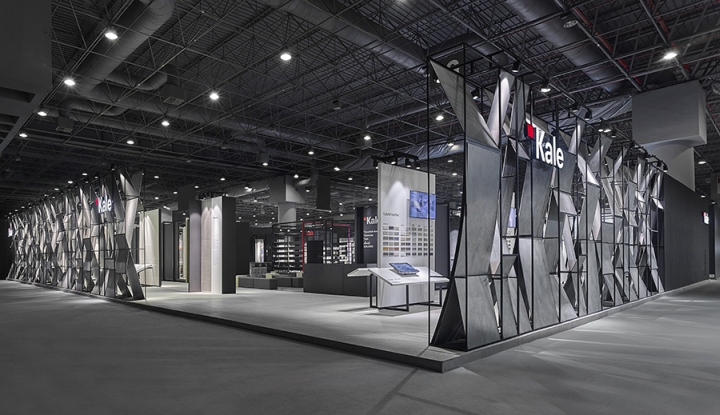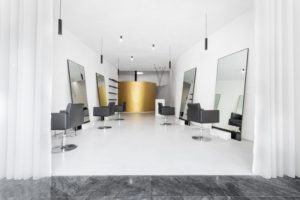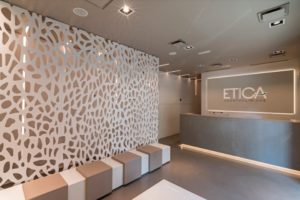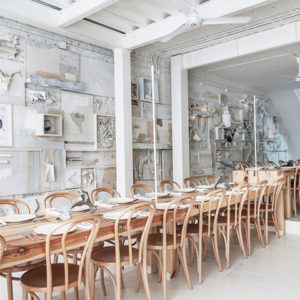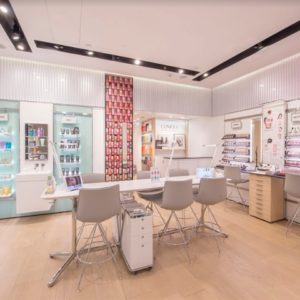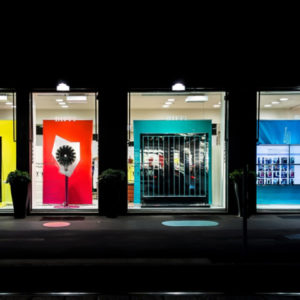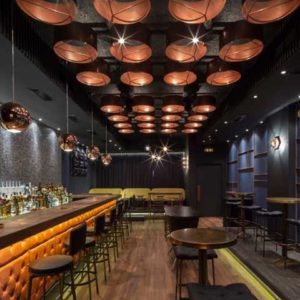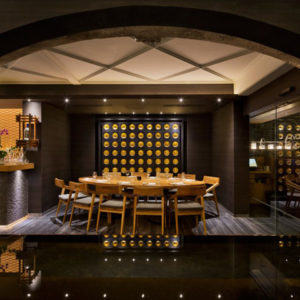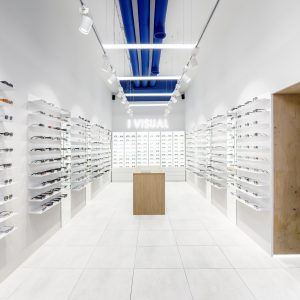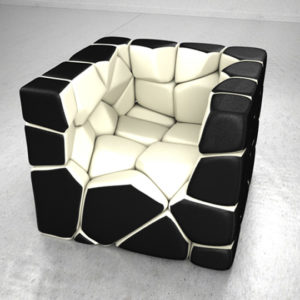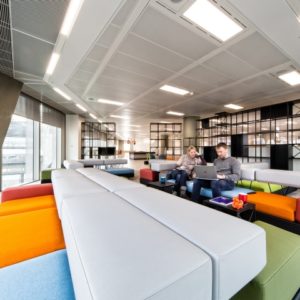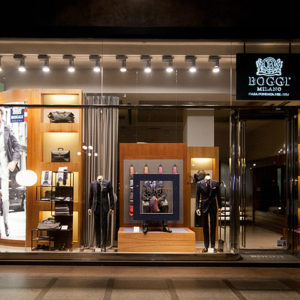
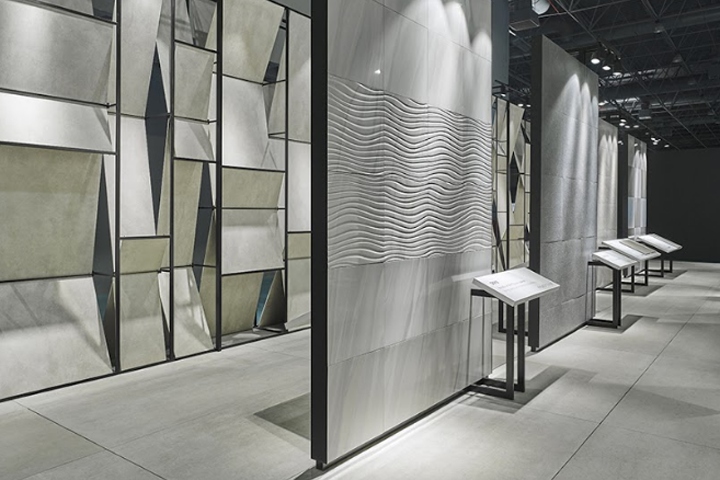

The main idea of Kale exhibition design, which was design and applied by Demirden Design, is to make visitors live the creative atmosphere that design and technology dominate together. The simple, open-minded language of a large studio and its inspiration for new ideas enable products to be rediscovered. The space is easily perceived with clear-cut axles and makes visitors’ experience effortless.

The exhibition design with a floor area of 1000 m2, expanding outwards from the center, welcomes visitors with its innovative and inspiring facade. A sustainable structure has been designed with application details that allow the products that make up the facade to be reused. The façade, which is opaque when viewed from a ninety degree angle, but provides transparency with its gaps as you walk by, completes the light structure ideal.

The large, abstract product exhibits located on the main axes in the space, draw attention to a more comfortable and spacious display structure in a smaller volume. Thus, the calm and simple spirit of the space is also reflected in the customer’s journey. Located in the center of the exhibition, the section called “Kale Lab” is designed as an experience area where visitors can design their own tiles. The open space meeting area around the experience area offers a natural and open-minded communication platform with an atmosphere of sincere communication.
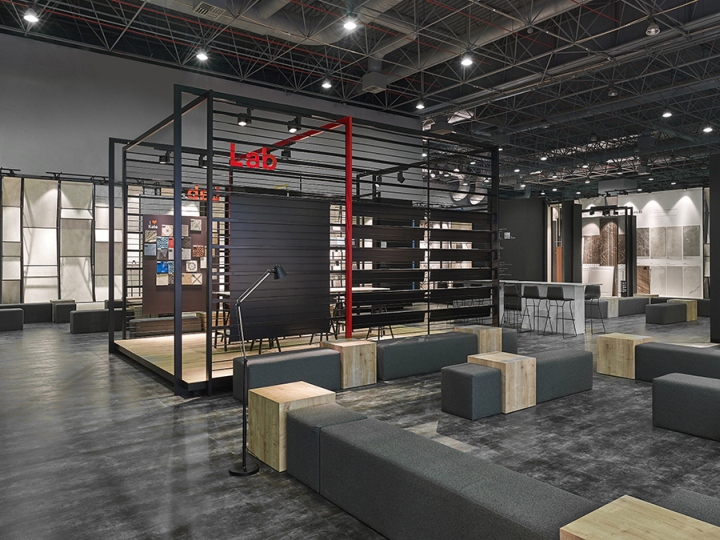
The particle obtained from the façade’s two-dimensional section view was used as a visual element in the graphic design of the space. In the sanitaryware area, this particle was used to visualise water wave abstraction as a pattern, while some parts were used as an icon. Suggestions for new usage of ceramic tiles were presented with exhibition areas called “Mix & Match” which presented the alternatives of using different products with semi-abstract space suggestions. The five bathroom proposals located around the experience area stand out as inviting spaces with semi-open structures and metal textures specially designed for each bathroom.
Designed by Demirden Design
Photography by Ibrahim Ozbunar
