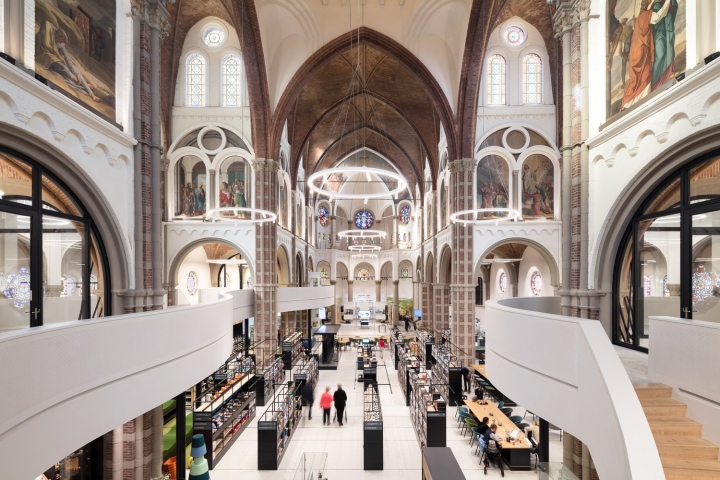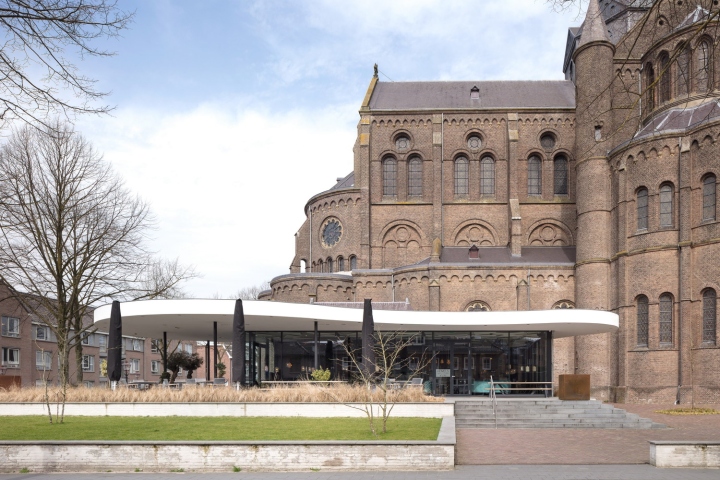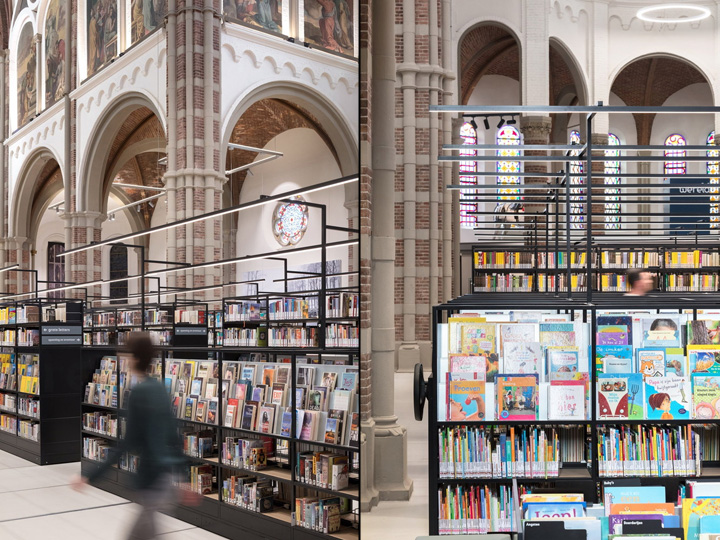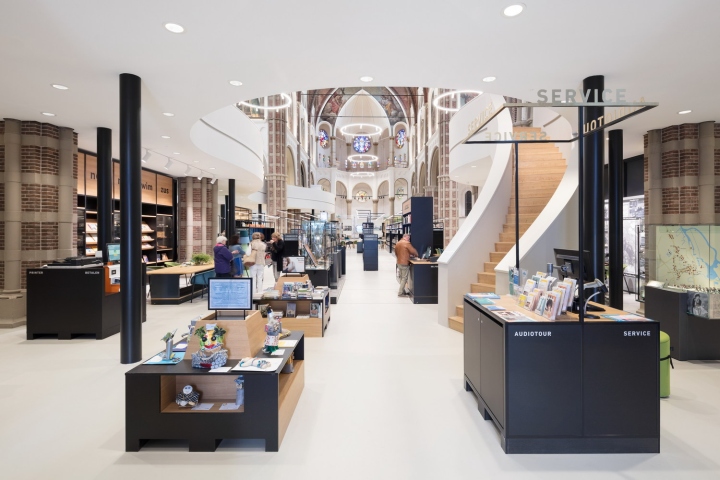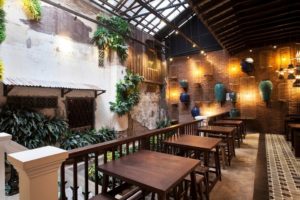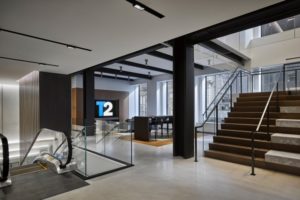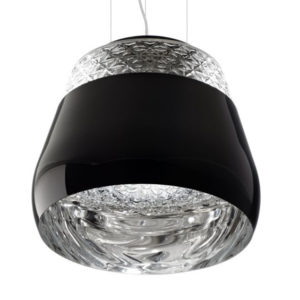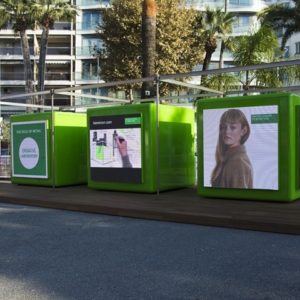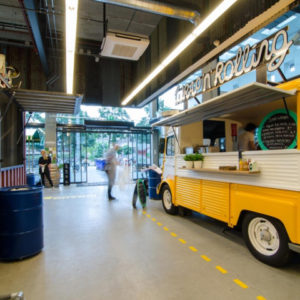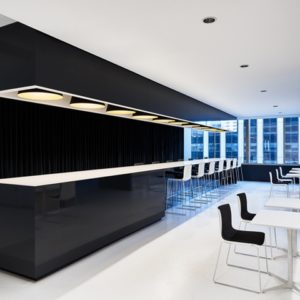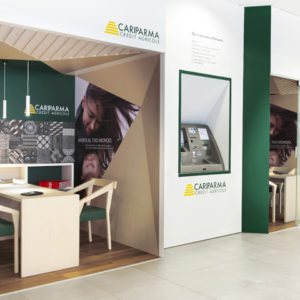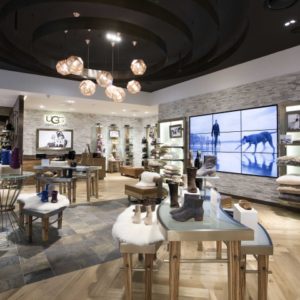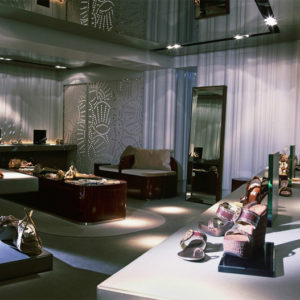
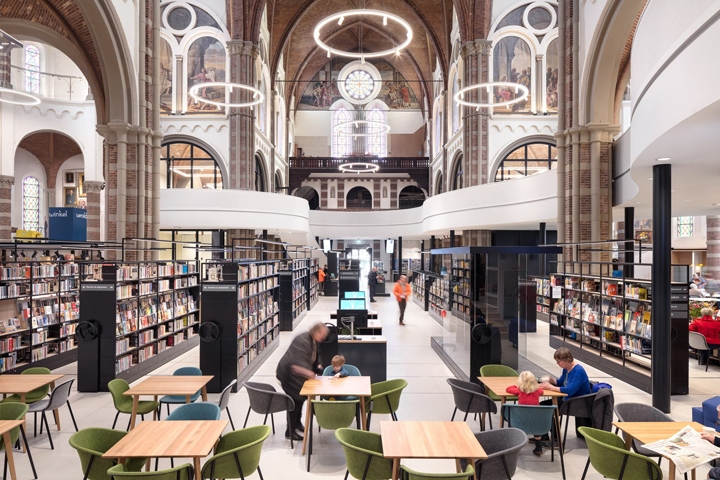

After an extensive renovation the church, which dates from 1884, was redeveloped into a multifunctional center containing a library and a museum but also a bar and shops. All functions are blended into a large open space which is open to the public. The most striking element is the mezzanine floor. This distinctive element gives the church a new look fitting for its new function. The 500 m2 (5380 sq ft) floor accommodates additional functions such as a study area and meeting rooms. The first floor also houses technical facilities as heating, acoustic covering and lighting. The mezzanine is placed mainly in the aisles so the original spatial quality of the church is preserved. The first floor offers new and spectacular views of the church.

The bookshelves are placed on a rail system so they can be moved to the aisles of the church. In this setting the church can be used for large events several times a year. Because of this the church floor can be used in a highly flexible way, providing room for events on all scales as well as functioning as a library. On the outside the church space is expanded. The mezzanine floor continues outside as the roof of four pavilions connected to the church. A restaurant is located in the garden pavilion on the south side of the church.
Architects: Molenaar&Bol&vanDillen Architects
Interior Architect: Jan David Hanrath
Landscape Architecture: Houtman+Sander
Photographs: Stijn Poelstra
