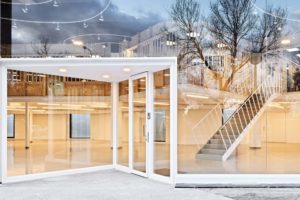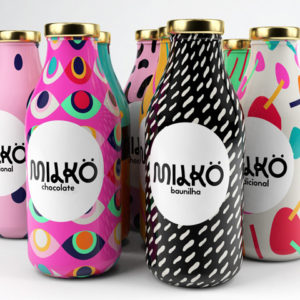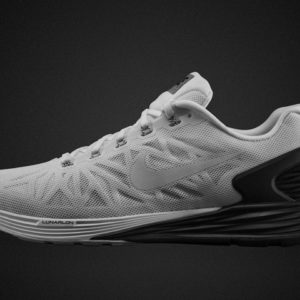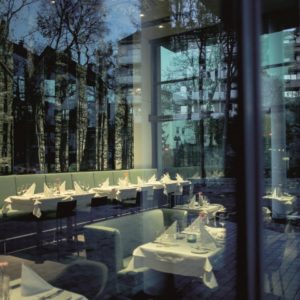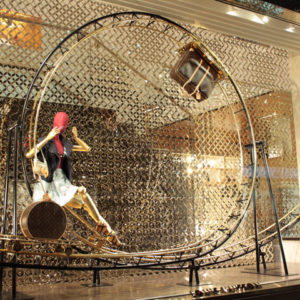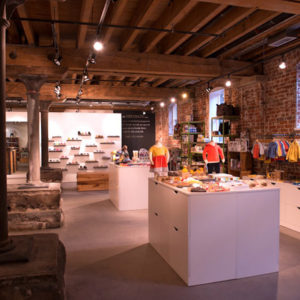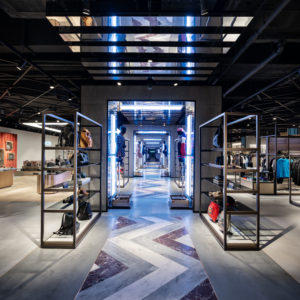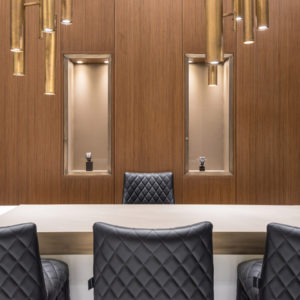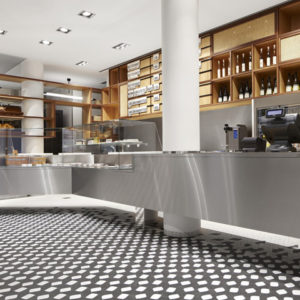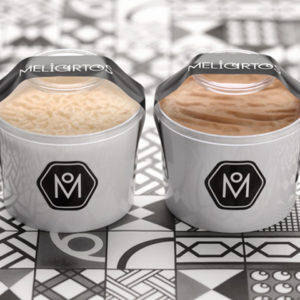
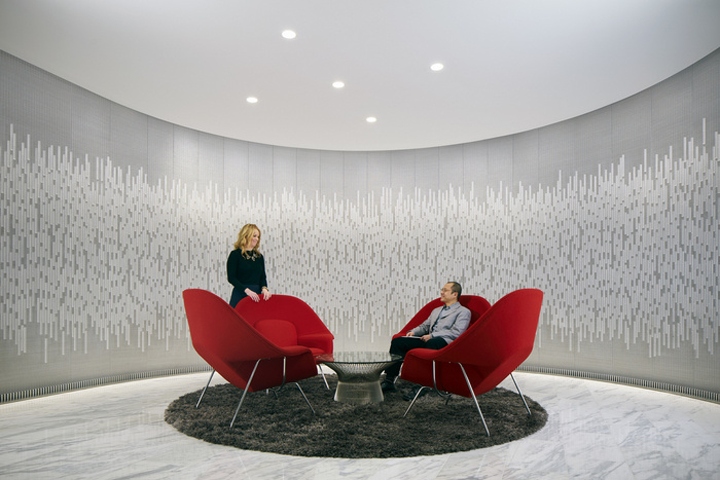

SmithGroupJJR was tasked with the office design for healthcare consultant the Advisory Board Company, located in Washington DC. As a global research, technology, and consulting firm, The Advisory Board Company (ABC) partners with member organizations around the world in both healthcare and education sectors. To better serve their members, ABC desired a sophisticated, high-end learning and networking space where members would spend numerous days intensively learning and interacting with their host and peers.
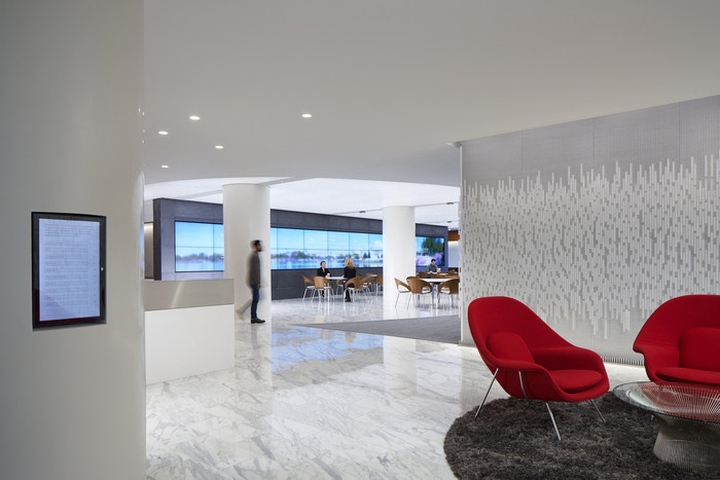
The goal was to design a space that was welcoming and modern to engage, honor, and enlighten ABC’s members. Because membership is the core of their business model, ABC wanted to represent and honor their members throughout the space. Upon entry, visitors are immersed in a space defined by a curtain wall of 4,700 acrylic rods, each etched with member names, and lit from above. Collaborative areas include one classroom and four conference rooms.
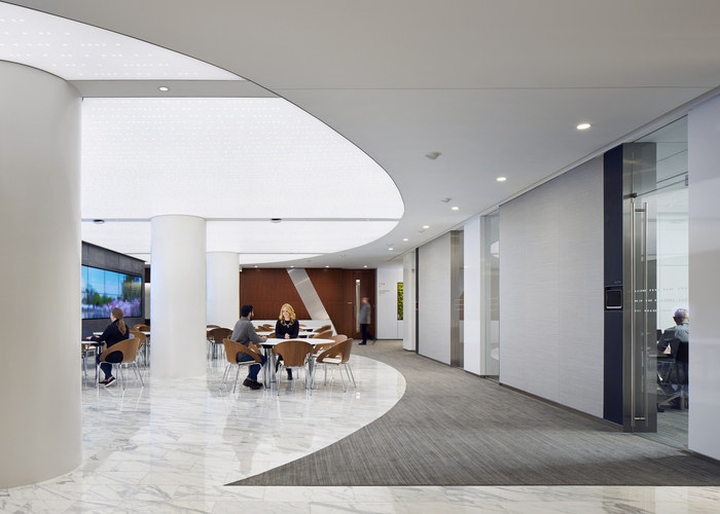
The team utilized a neutral color palette for finishes, such as white marble, white lacquer panel, dark gray slate, stainless steel, and dark walnut to add warmth. Organic elements like the natural moss features and bear grass laminated glass were incorporated as well. Technology, graphic content, and signage are carefully woven into the design of the space.
Designer: SmithGroupJJR
Contractor: Davis Construction
Photography: Christopher Barrett
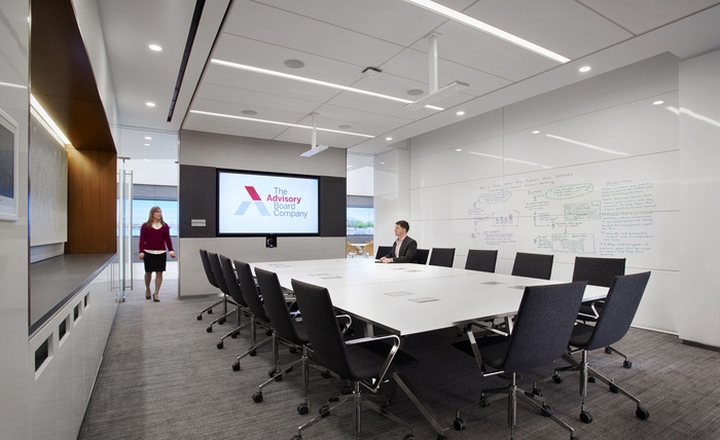
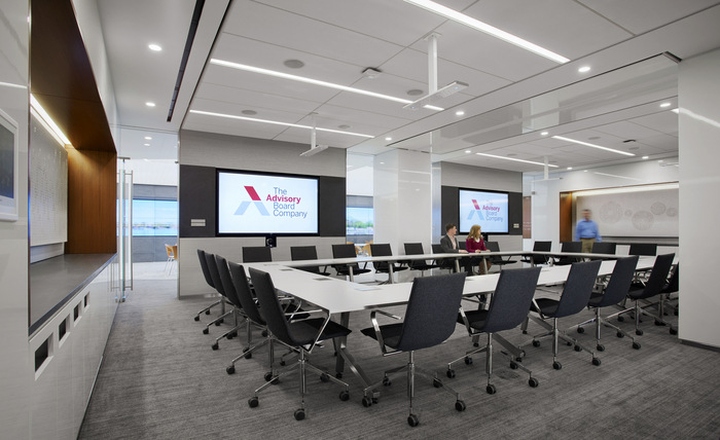
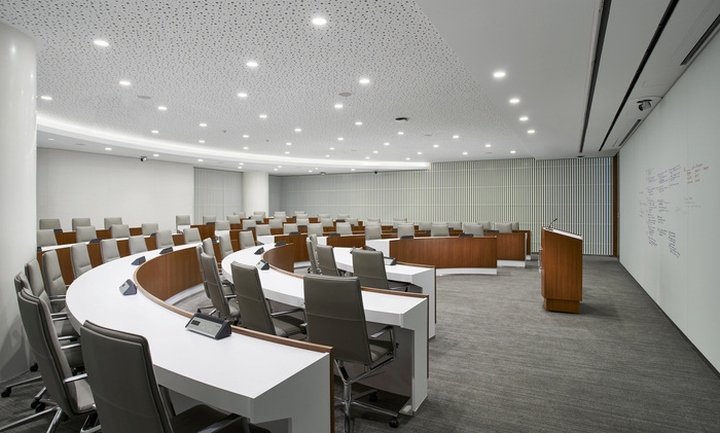
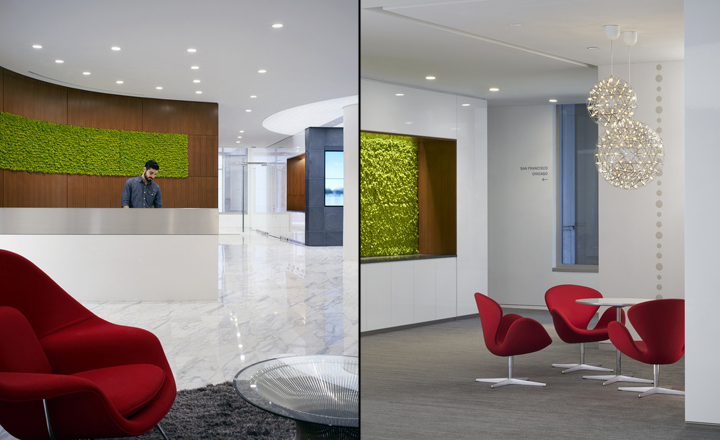
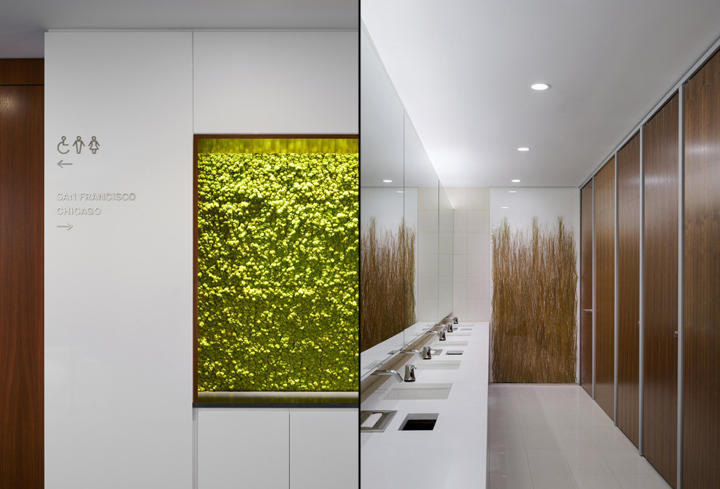
https://officesnapshots.com/2018/05/10/the-advisory-board-company-offices-washington-dc/







