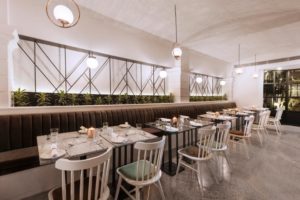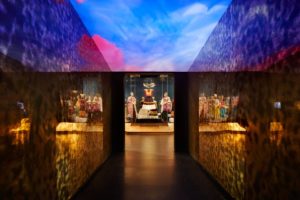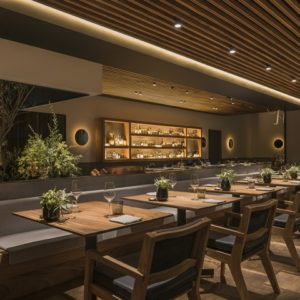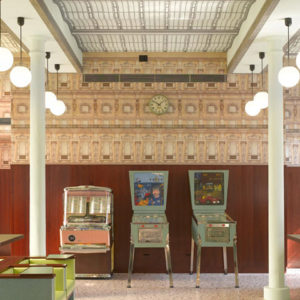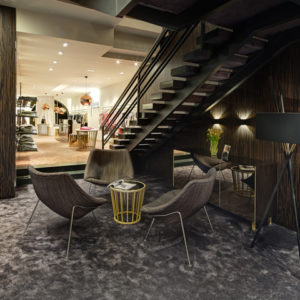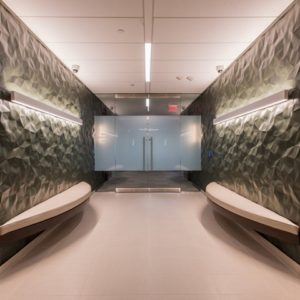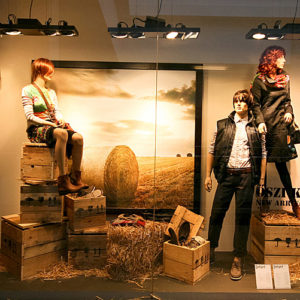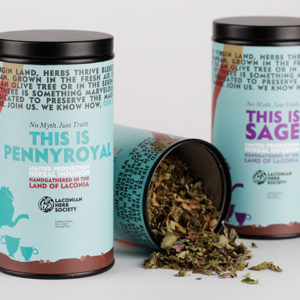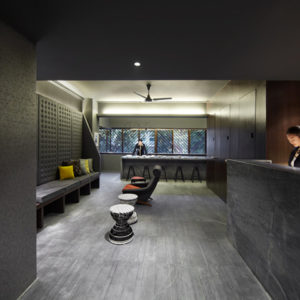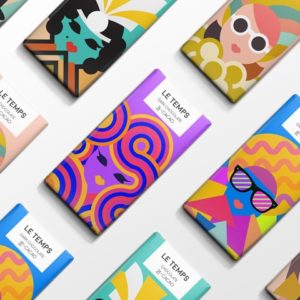
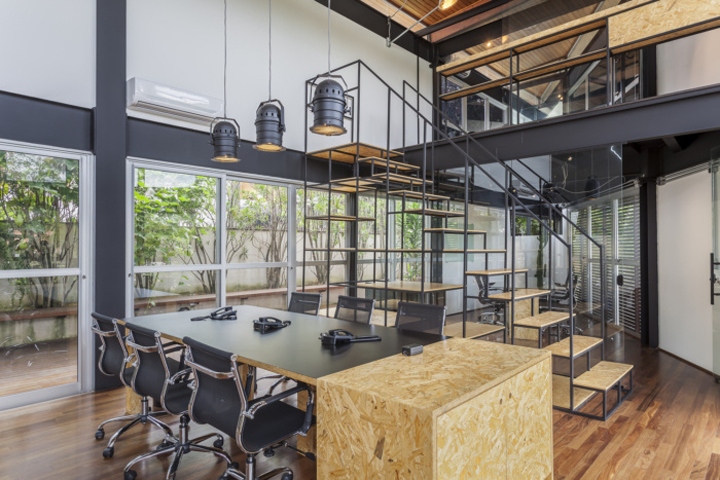

Fabio Marins Arquitetura developed a design that accommodates dynamic work spaces in a small space for Corazon Filmes, a film production company located in São Paulo, Brazil. Willing to be a stripped-down athmosphere and an incubator of new talents, the film production company Corazon Filmes works in the execution of advertising and publicity films. The architect Fabio Marins, who signs the interior design with an original area of 125 square meters, was responsible for translating into architectural language a busy and creative day at the company’s headquarter.
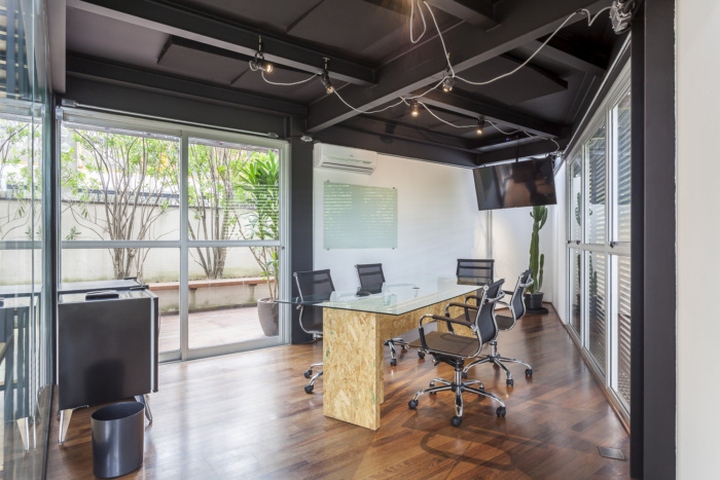
With metal structures, large areas of window frames and lots of natural light, the double height ceiling of this room at the Modulo Alto de Pinheiros Building in São Paulo was already instigating by itself, and ended up influencing the design directions. The challenge was to accommodate a program in a sense extensive into a small area that could fit the demands/routine/ demands and routines of Corazon Films.
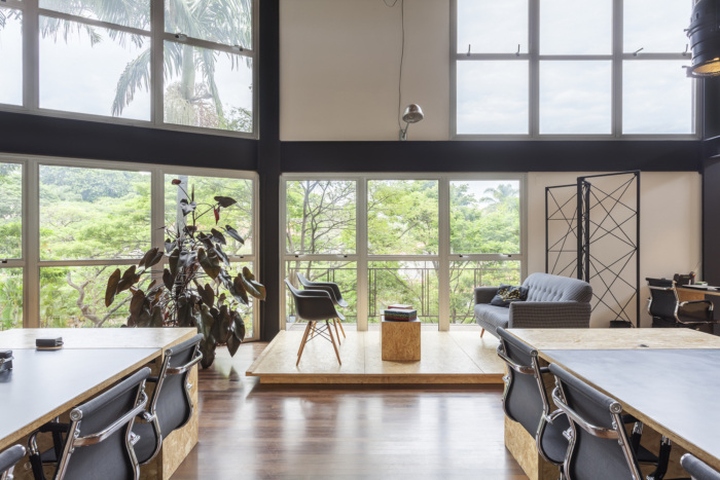
The space needed to accommodate several workstations, a studio with two editing islands, a meeting and presentation of projects room, a boardroom, a fun decompression zone for employees to relax [C1] as well as basic office functions such as a kitchen, a reception and a waiting room.
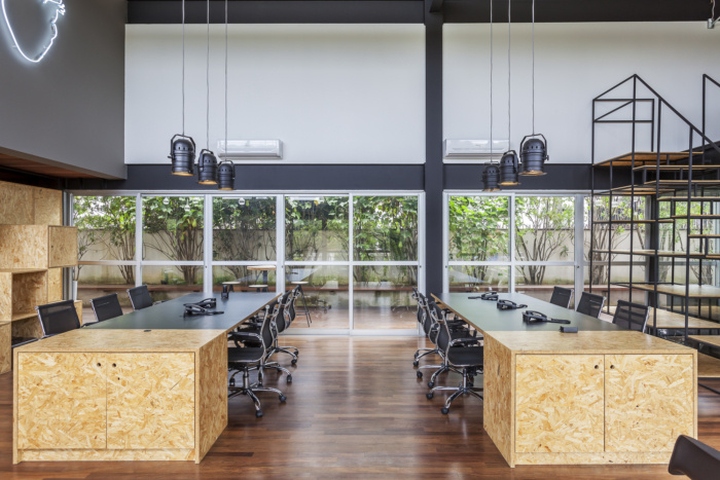
This element solved several issues, as it works as a kitchen partition, a support for the company brand logo at the entrance, a storage module with shelves for the salon externally and for the kitchen internally, besides giving a sculptural element and provocative view of the hall. It was made of pre-fabricated OSB (Oriented Strand Board) cubes to make on-site assembly easier. The OSB was chosen because it is an inexpensive, easy-to-handle material that imparted a striking texture to the environment, also bringing the idea of the contrast by using a raw and cheap material with a bold and creative design that gives it a sculptural plasticity, fully aligned with the concept of this film production company.
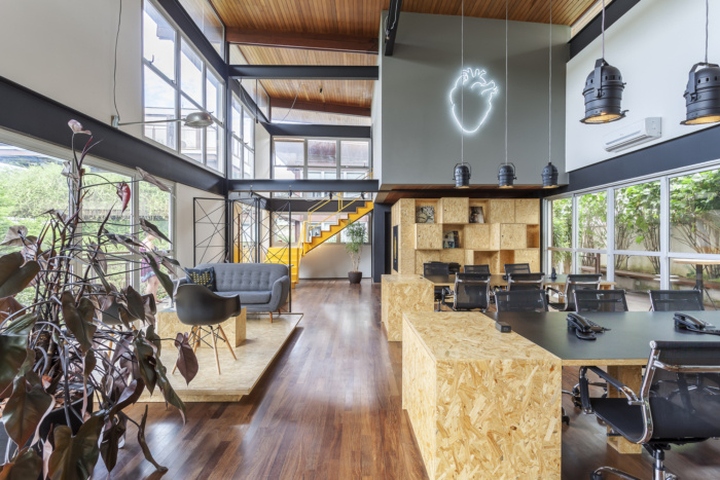
Even with a favorable scenario for the development of a functional project, there were some challenges: one of the ends of the building where the terrain funneled had a complex area that was very harmful to the occupation. The distribution of space and circulation were challenges to the project, in order to improve the use of this environment. Marins suggested the construction of a mezzanine where the boardroom is now located and, on the ground floor, the new meeting and presentation of projects room. The ladder is made of 20mm super slim tube locksmith, with steps and shelves of OSB that besides the function of stairs serves as a shelf for the hall.
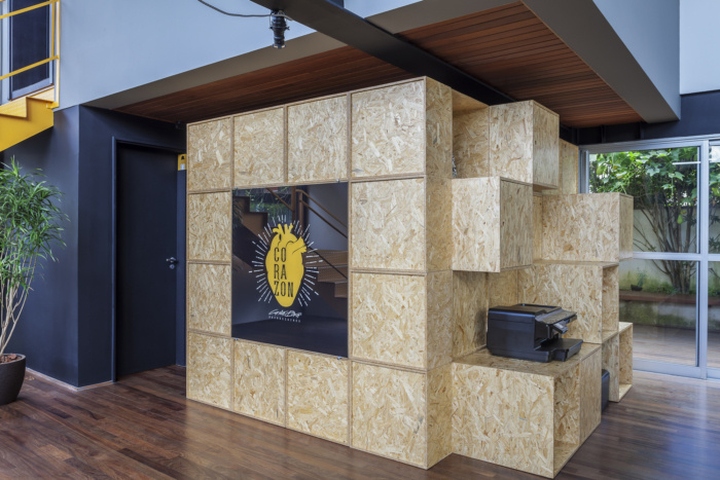
Right at the entrance of the room is the studio with the editing islands. It was designed to be a kind of suspended monolith and supports the neon heart – a reference to the company logo. Making a counterpoint to the large double ceiling height of the living room, this effect was enhanced with the option of making the kitchen with woodwork elements that did not touch the mezzanine base, giving it a “floatage” feel. In the external porch area a tropical landscaping was done with relaxing lighting and placed bistro-type tables, creating a fun decompression environment for the employees.
Designer: Fabio Marins Arquitetura
Design Team: Fabio Marins, Mônica Pina, Sônia Pato Vila
Photography: Alessandro Guimarães
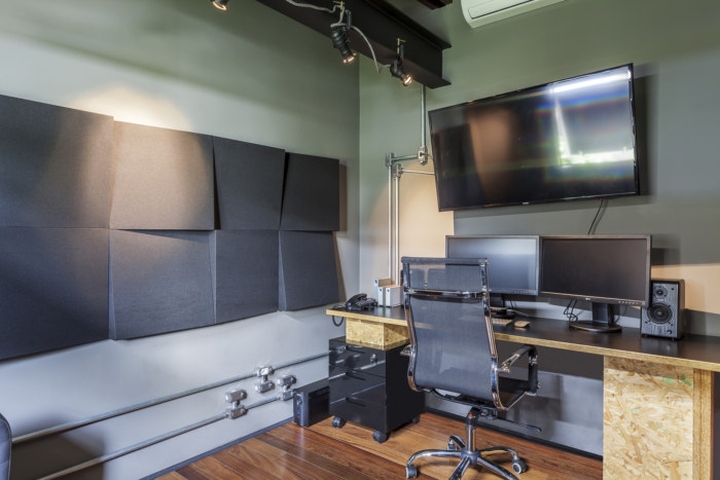
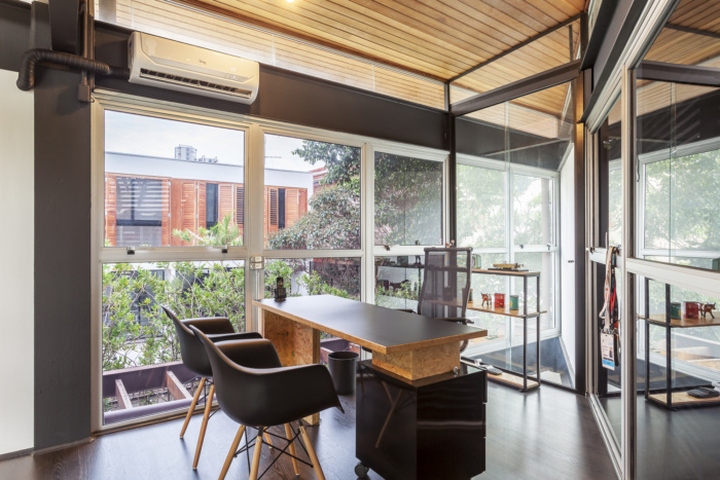
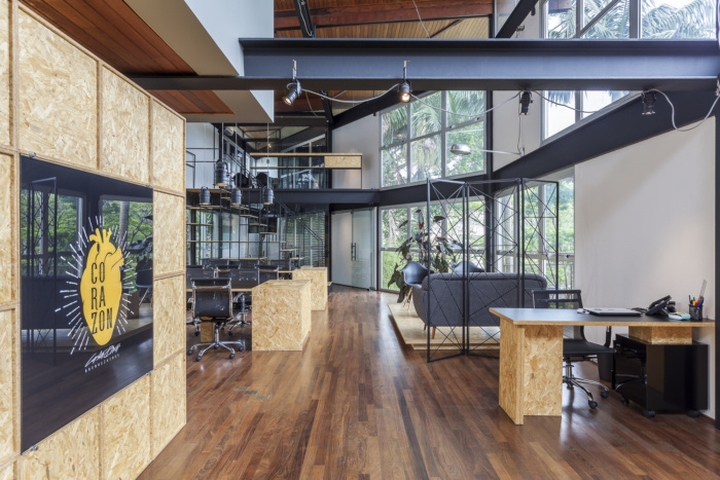
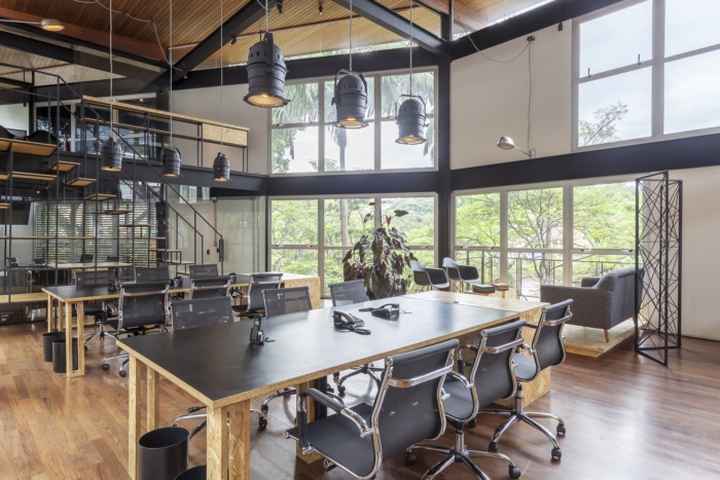
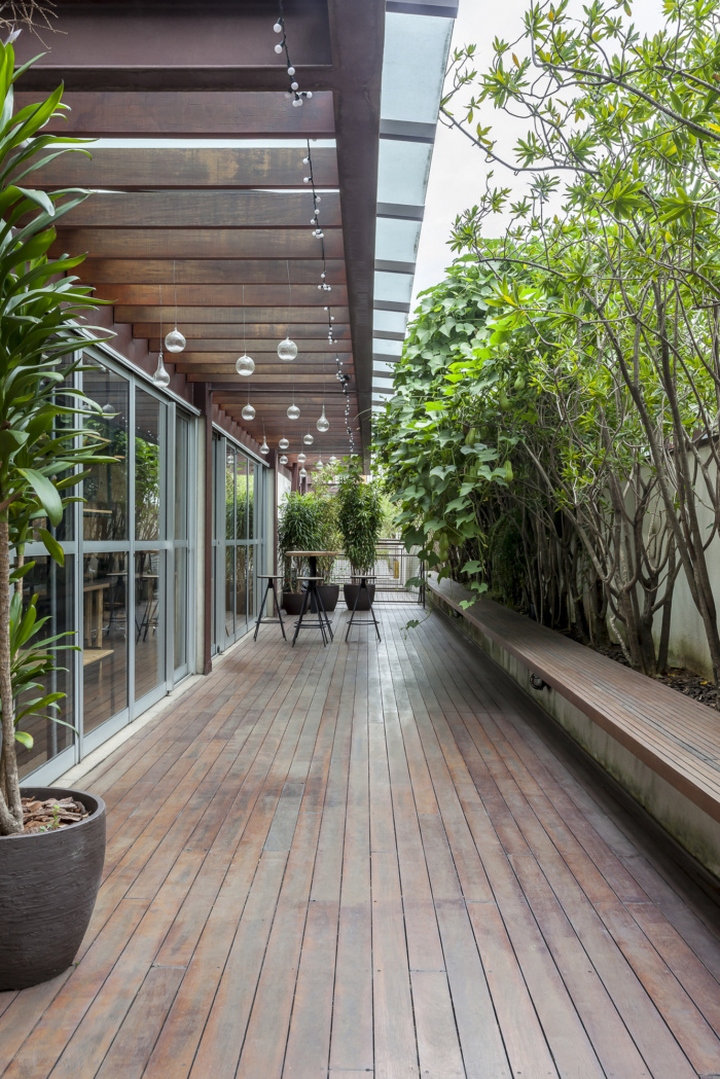
https://officesnapshots.com/2018/07/11/corazon-filmes-office-sao-paulo/










Add to collection
